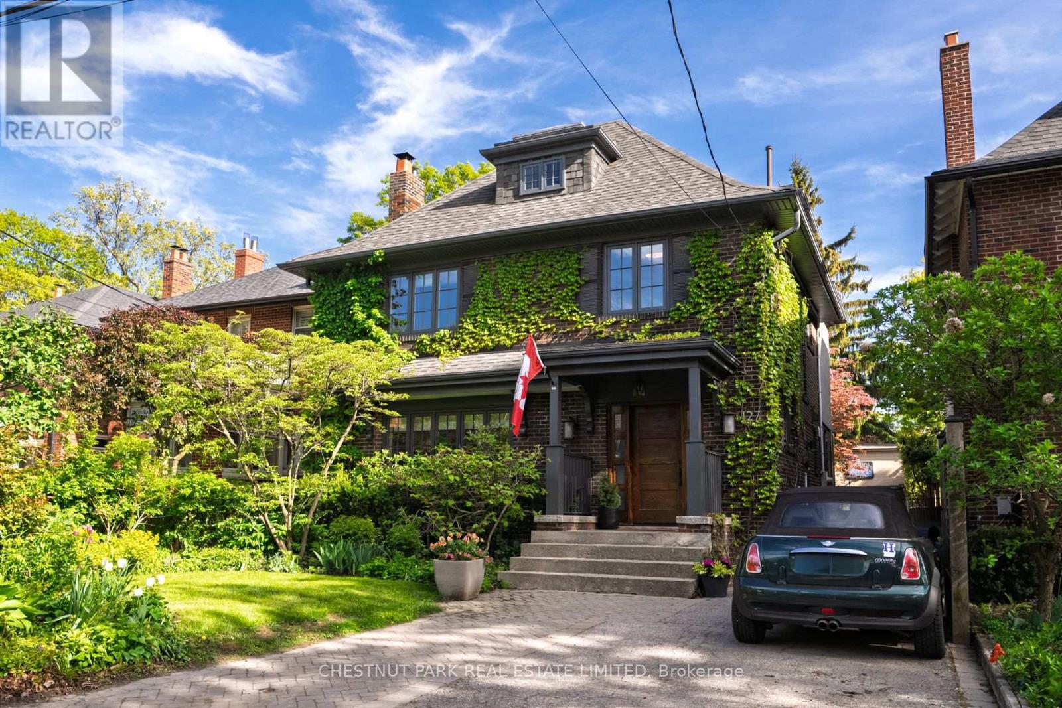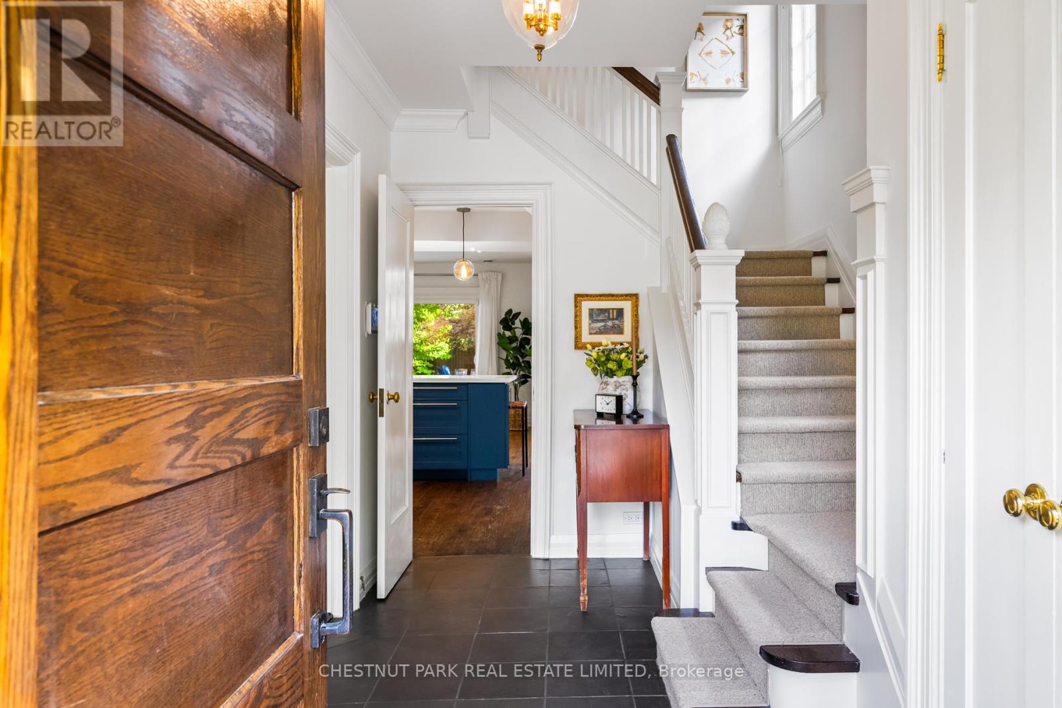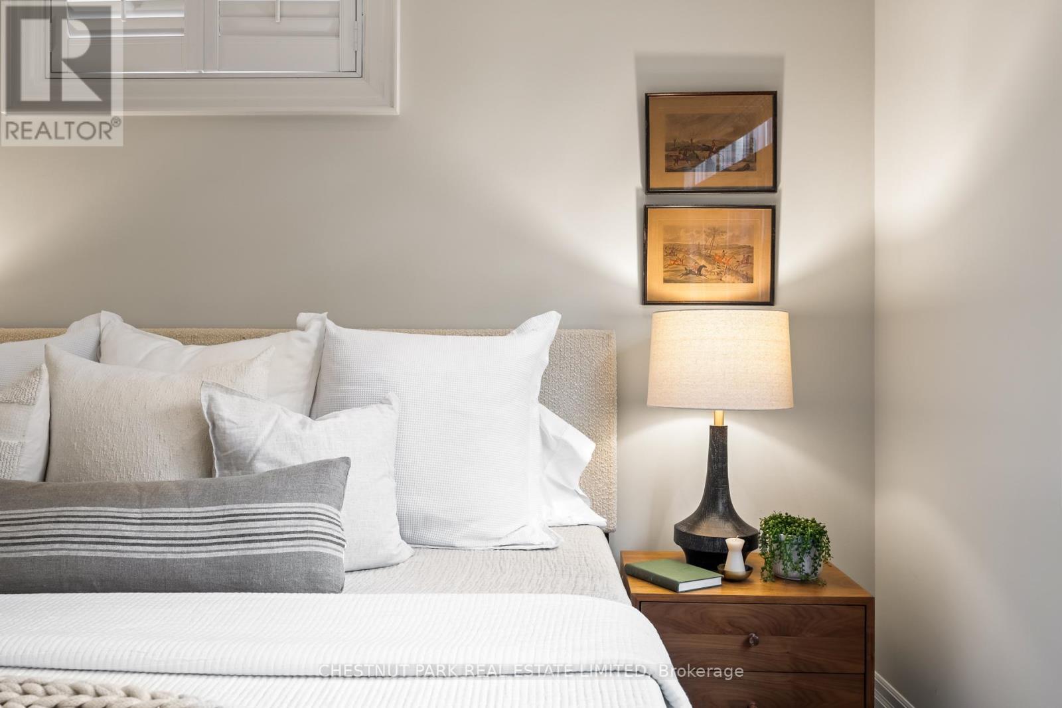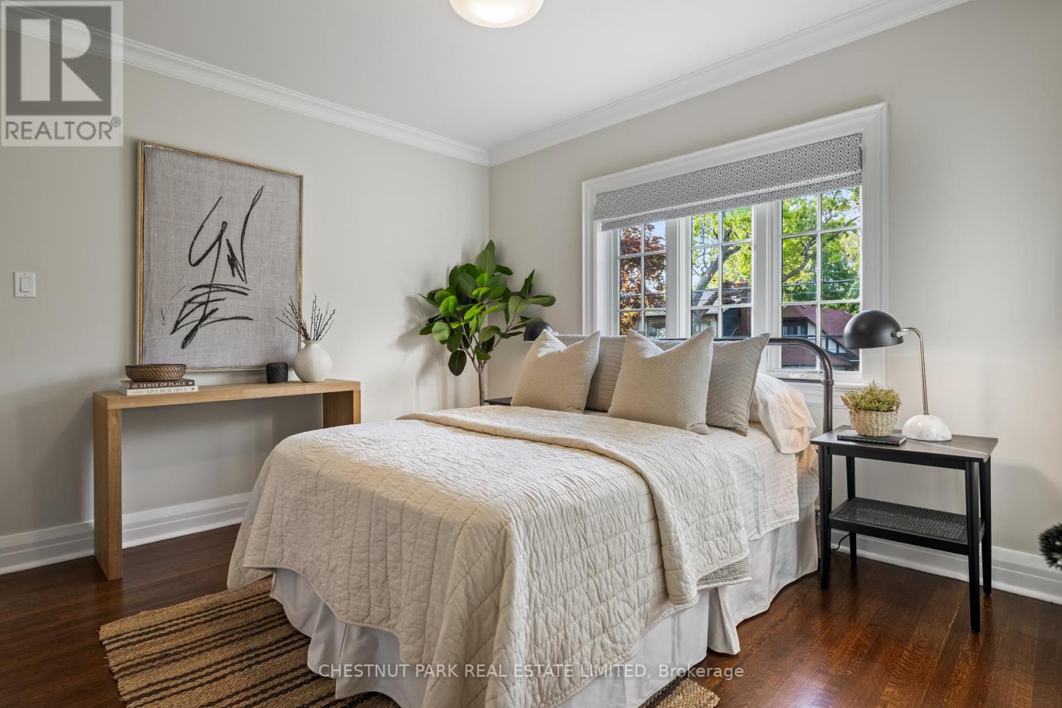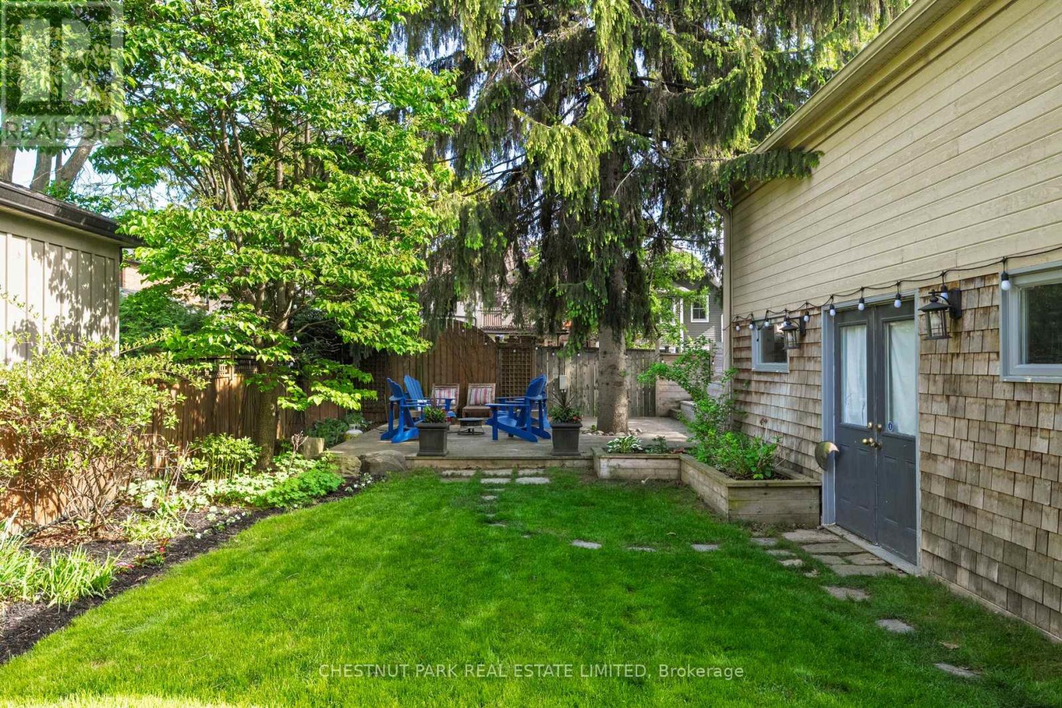127 Rose Park Drive Toronto, Ontario M4T 1R6
$3,175,000
Welcome to this very pretty Georgian style family home has 5 bedrooms and 4 bathrooms. This very special family home is located on the much in demand Rose Park Drive in Moore Park. The interior is bright and elegant. The main floor reception with slate floors enjoys a good size reverse staircase. Off the reception is a large and inviting Living room with a large bay window and fireplace.There is a wood burning fireplace with granite surround and hearth. The Living room enjoys side lights and cornice mouldings.The kitchen was renovated in 2015. The eat-in kitchen which is combined with the Family room enjoys hardwood floors. The kitchen has high-end appliances for gourmet cooking.The Family room is an excellent size with built-in shelves and a gas fireplace for cozy nights. From the family is a newer sliding glass door which opens to the very pretty rear garden. The garden is well landscaped with a flowering magnolia tree and a variegated beech tree. In addition there are long flower beds to enjoy.At the end of the garden is the bromine hydropool swim spa. In the lower level is a games room with tall ceilings, gas fireplace, built-in speakers, extra storage, crawl space under the addition, "Jack and Jill" closets, Laundry room and 3 piece bathroom. The second floor enjoys a newer primary suite addition with cathedral ceilings, a wall of fitted closets, hardwood floors, and a 4 piece ensuite. Additionally on the second level are another three very good sized bedrooms each with closets and all having access to the family room bathroom. The third floor is accessed by the open staircase which leads to a spacious fifth bedroom and its own private three piece bathroom. The private driveway is long enough for three cars and there is a newer heated garage with ample attic storage. Please enjoy this very special family home with an easy walk to schools, park and Yonge and St. Clair. This one is a treat! (id:61852)
Open House
This property has open houses!
11:00 am
Ends at:1:00 pm
Property Details
| MLS® Number | C12163910 |
| Property Type | Single Family |
| Neigbourhood | University—Rosedale |
| Community Name | Rosedale-Moore Park |
| AmenitiesNearBy | Park, Schools, Public Transit |
| CommunityFeatures | Community Centre |
| Features | Wooded Area, Paved Yard |
| ParkingSpaceTotal | 4 |
| PoolType | Above Ground Pool |
| Structure | Shed |
Building
| BathroomTotal | 4 |
| BedroomsAboveGround | 5 |
| BedroomsTotal | 5 |
| Amenities | Fireplace(s) |
| Appliances | Garage Door Opener Remote(s) |
| BasementDevelopment | Finished |
| BasementType | N/a (finished) |
| ConstructionStyleAttachment | Detached |
| CoolingType | Central Air Conditioning |
| ExteriorFinish | Brick |
| FireProtection | Security System, Smoke Detectors |
| FireplacePresent | Yes |
| FireplaceTotal | 3 |
| FlooringType | Tile, Carpeted, Hardwood, Slate |
| FoundationType | Block |
| HeatingFuel | Natural Gas |
| HeatingType | Hot Water Radiator Heat |
| StoriesTotal | 3 |
| SizeInterior | 2000 - 2500 Sqft |
| Type | House |
| UtilityWater | Municipal Water |
Parking
| Detached Garage | |
| Garage |
Land
| Acreage | No |
| FenceType | Fenced Yard |
| LandAmenities | Park, Schools, Public Transit |
| LandscapeFeatures | Landscaped |
| Sewer | Sanitary Sewer |
| SizeDepth | 144 Ft ,9 In |
| SizeFrontage | 38 Ft ,9 In |
| SizeIrregular | 38.8 X 144.8 Ft |
| SizeTotalText | 38.8 X 144.8 Ft |
Rooms
| Level | Type | Length | Width | Dimensions |
|---|---|---|---|---|
| Second Level | Bathroom | 2.31 m | 2.21 m | 2.31 m x 2.21 m |
| Second Level | Bedroom | 4.57 m | 3.99 m | 4.57 m x 3.99 m |
| Second Level | Bathroom | 2.95 m | 2.21 m | 2.95 m x 2.21 m |
| Second Level | Bedroom 2 | 4.19 m | 2.97 m | 4.19 m x 2.97 m |
| Second Level | Bedroom 3 | 4.04 m | 3.48 m | 4.04 m x 3.48 m |
| Second Level | Bedroom 4 | 3.4 m | 2.92 m | 3.4 m x 2.92 m |
| Third Level | Bedroom 5 | 4.6 m | 3.33 m | 4.6 m x 3.33 m |
| Third Level | Bathroom | 2.46 m | 1.52 m | 2.46 m x 1.52 m |
| Lower Level | Recreational, Games Room | 6.17 m | 3.07 m | 6.17 m x 3.07 m |
| Lower Level | Bathroom | 2.77 m | 3.07 m | 2.77 m x 3.07 m |
| Lower Level | Laundry Room | 2.62 m | 1.57 m | 2.62 m x 1.57 m |
| Main Level | Kitchen | 5.38 m | 3.56 m | 5.38 m x 3.56 m |
| Main Level | Dining Room | 4.6 m | 3.05 m | 4.6 m x 3.05 m |
| Main Level | Living Room | 5.61 m | 3.91 m | 5.61 m x 3.91 m |
| Main Level | Family Room | 4.39 m | 3.94 m | 4.39 m x 3.94 m |
| Main Level | Foyer | 3.86 m | 1.8 m | 3.86 m x 1.8 m |
Interested?
Contact us for more information
James Strathy Warren
Salesperson
1300 Yonge St Ground Flr
Toronto, Ontario M4T 1X3
Alex Obradovich
Salesperson
1300 Yonge St Ground Flr
Toronto, Ontario M4T 1X3

