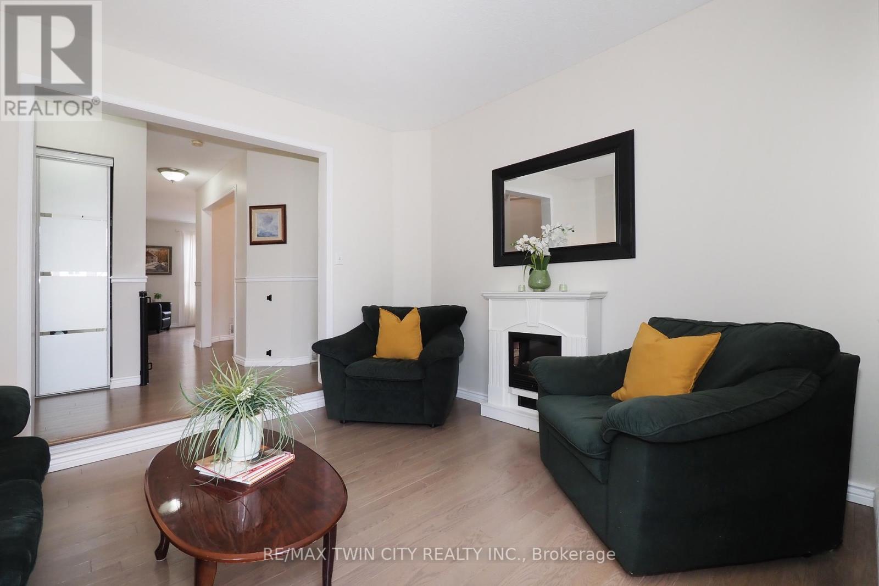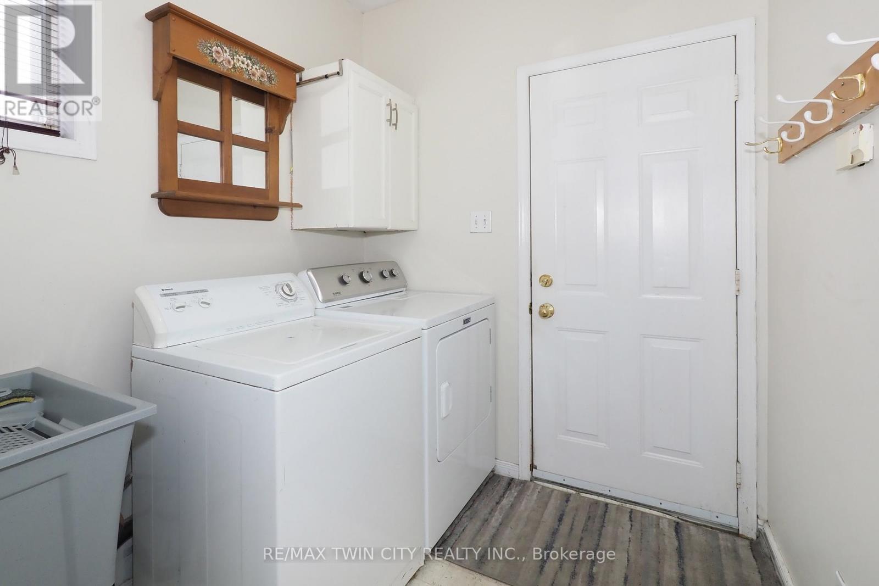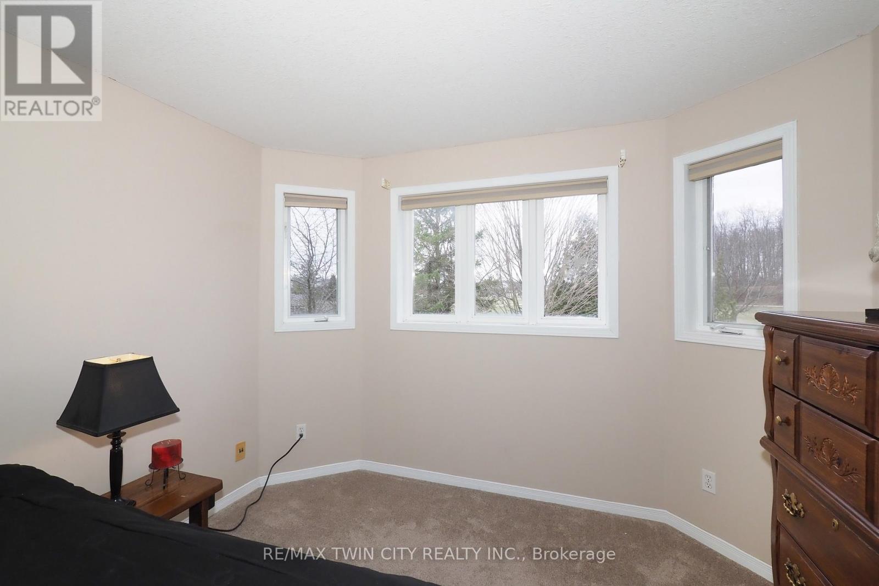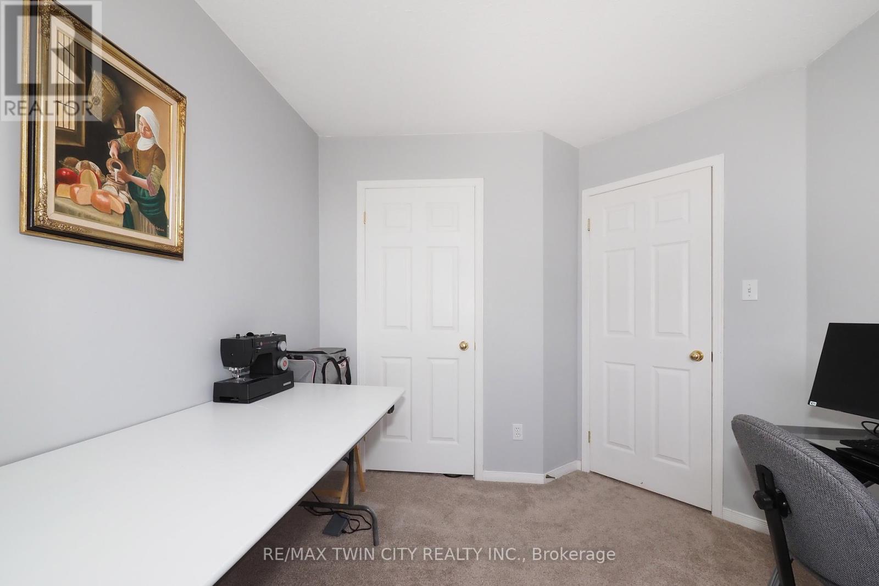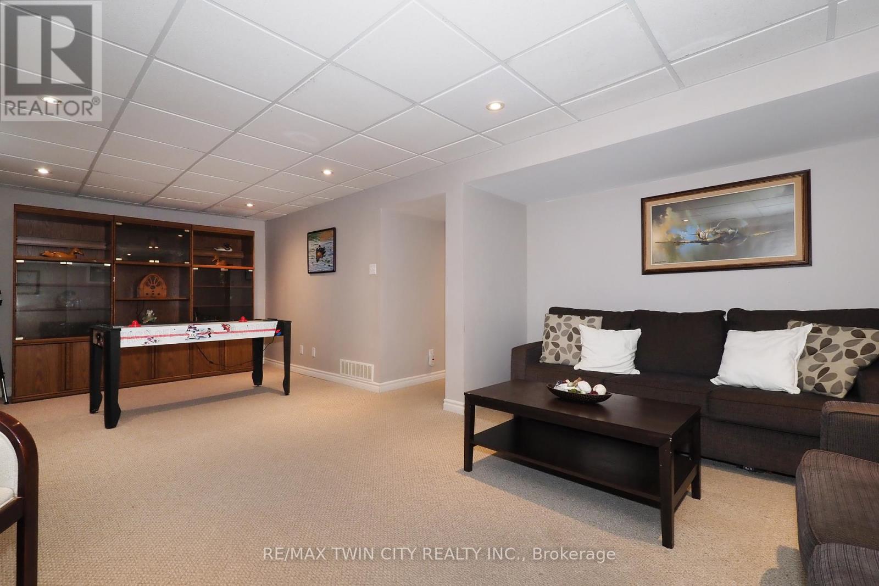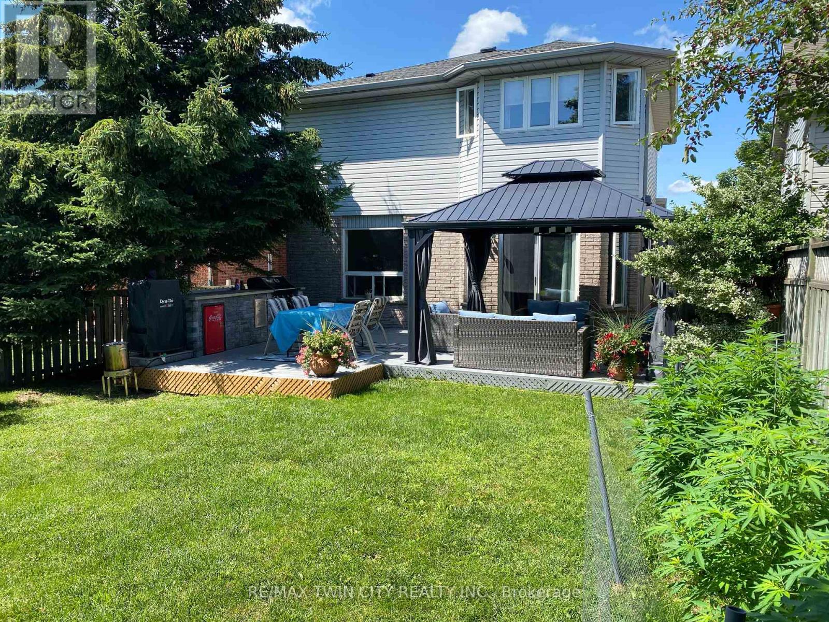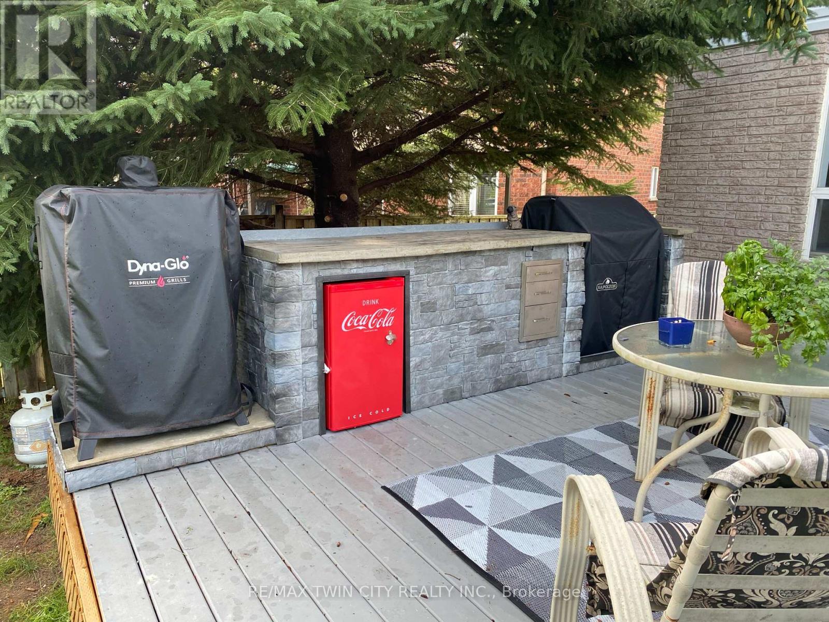127 Melran Drive Cambridge, Ontario N3C 4C6
$899,900
Located in one of Cambridges most sought-after neighbourhoods, this spacious 4-bedroom, 4-bath home offers room to grow, play, and unwind and backs directly onto a serene park for ultimate privacy and views. Commuters will love the quick 401 access, and Guelph is just a 15-minute drive away. This home has a bricked front and main level and vinyl sided second level, double concrete driveway with concrete walkway to main door, and an attached 2-car garage. Step inside to a traditional yet versatile main floor featuring a formal dining room and living room for entertaining, plus a cozy family room for casual hangouts. The eat-in kitchen has many cabinets and pull out drawers expanding the storage space, granite counter tops and is a hub of the home with a dinette, patio doors leading to the deck, and a fully fenced backyard complete with an outdoor kitchen perfect for summer BBQs while the kids or pets run wild. From the main foyer there is direct access to the garage and a handy 2-piece bath that round out the main level. Upstairs, find four generously sized bedrooms and a full 4-piece main bath. The large primary suite features its own 4-piece ensuite a private retreat after a long day. The finished basement brings even more value, offering a sprawling recreation room, a 2-piece bath, a dedicated office space, and a storage area to keep things really tidy.Whether you're upsizing, growing a family, or just want that private backyard, this Hespeler gem checks all the boxes inside and out. (id:61852)
Property Details
| MLS® Number | X12107304 |
| Property Type | Single Family |
| Neigbourhood | Hespeler |
| AmenitiesNearBy | Park, Public Transit, Place Of Worship |
| EquipmentType | None |
| Features | Gazebo |
| ParkingSpaceTotal | 4 |
| RentalEquipmentType | None |
| Structure | Deck |
Building
| BathroomTotal | 4 |
| BedroomsAboveGround | 4 |
| BedroomsTotal | 4 |
| Age | 16 To 30 Years |
| Appliances | Water Heater, Dishwasher, Dryer, Stove, Washer, Window Coverings, Refrigerator |
| BasementDevelopment | Finished |
| BasementType | N/a (finished) |
| ConstructionStyleAttachment | Detached |
| CoolingType | Central Air Conditioning |
| ExteriorFinish | Brick Veneer, Vinyl Siding |
| FoundationType | Poured Concrete |
| HalfBathTotal | 2 |
| HeatingFuel | Natural Gas |
| HeatingType | Forced Air |
| StoriesTotal | 2 |
| SizeInterior | 1500 - 2000 Sqft |
| Type | House |
| UtilityWater | Municipal Water |
Parking
| Attached Garage | |
| Garage |
Land
| Acreage | No |
| FenceType | Fully Fenced, Fenced Yard |
| LandAmenities | Park, Public Transit, Place Of Worship |
| Sewer | Sanitary Sewer |
| SizeDepth | 145 Ft ,6 In |
| SizeFrontage | 52 Ft ,8 In |
| SizeIrregular | 52.7 X 145.5 Ft |
| SizeTotalText | 52.7 X 145.5 Ft |
| ZoningDescription | R5 |
Rooms
| Level | Type | Length | Width | Dimensions |
|---|---|---|---|---|
| Second Level | Bedroom 4 | 3.29 m | 3.27 m | 3.29 m x 3.27 m |
| Second Level | Primary Bedroom | 4.95 m | 4.9 m | 4.95 m x 4.9 m |
| Second Level | Bedroom 2 | 3.19 m | 3.12 m | 3.19 m x 3.12 m |
| Second Level | Bedroom 3 | 3.47 m | 2.72 m | 3.47 m x 2.72 m |
| Basement | Recreational, Games Room | 7.04 m | 4.74 m | 7.04 m x 4.74 m |
| Basement | Den | 3.48 m | 3 m | 3.48 m x 3 m |
| Basement | Other | 2.57 m | 2.21 m | 2.57 m x 2.21 m |
| Basement | Utility Room | 2.9 m | 2.69 m | 2.9 m x 2.69 m |
| Main Level | Living Room | 3.78 m | 3.48 m | 3.78 m x 3.48 m |
| Main Level | Kitchen | 2.64 m | 1.88 m | 2.64 m x 1.88 m |
| Main Level | Family Room | 4.08 m | 3.13 m | 4.08 m x 3.13 m |
| Main Level | Dining Room | 3.1 m | 2.83 m | 3.1 m x 2.83 m |
| Main Level | Eating Area | 3.11 m | 2.41 m | 3.11 m x 2.41 m |
| Main Level | Laundry Room | 2.64 m | 1.88 m | 2.64 m x 1.88 m |
| Main Level | Foyer | 2.39 m | 1.72 m | 2.39 m x 1.72 m |
https://www.realtor.ca/real-estate/28222765/127-melran-drive-cambridge
Interested?
Contact us for more information
Dale R Dyer
Broker
1400 Bishop St N Unit B
Cambridge, Ontario N1R 6W8









