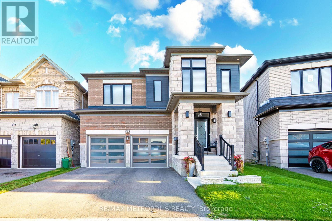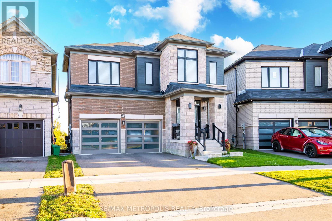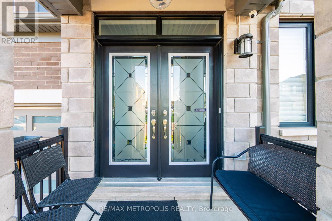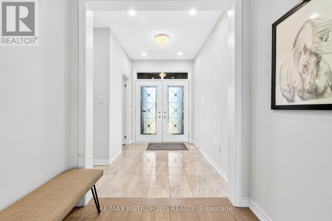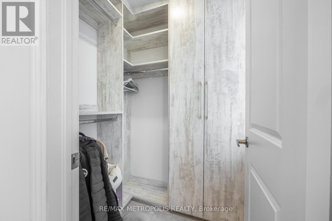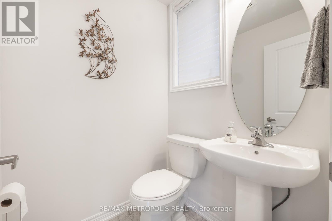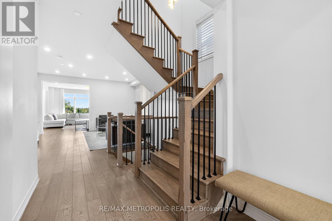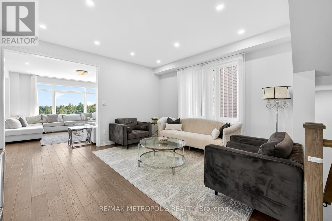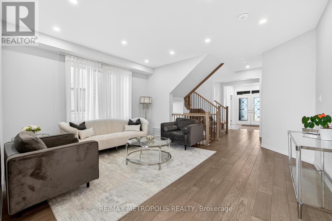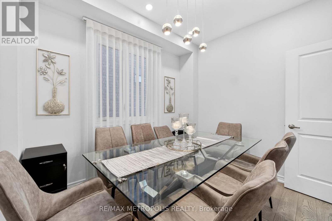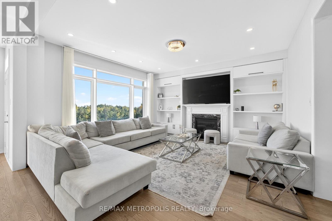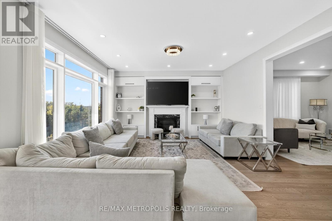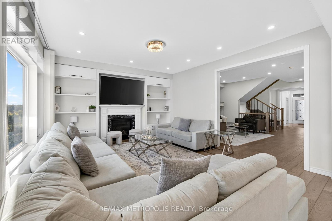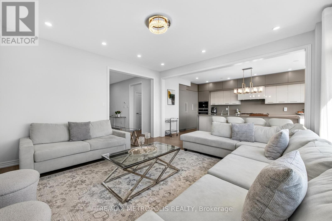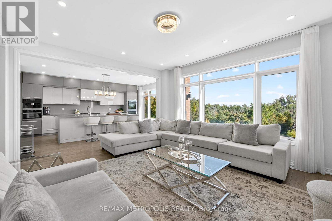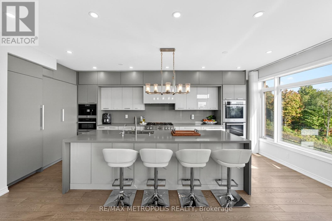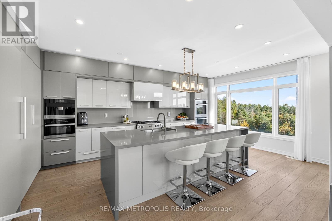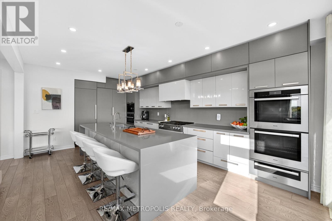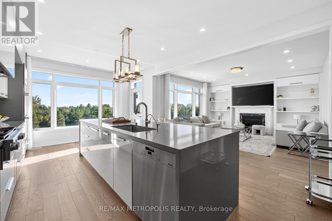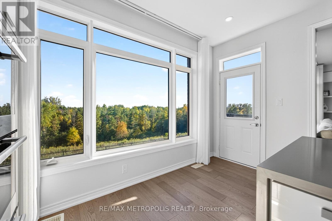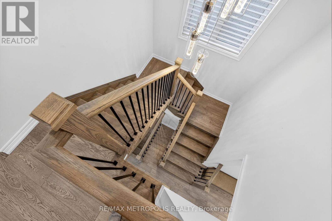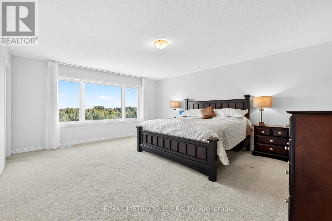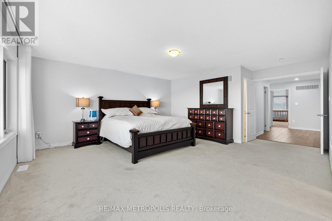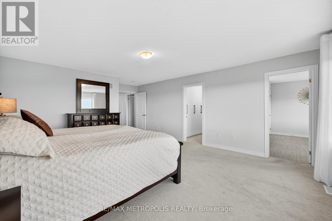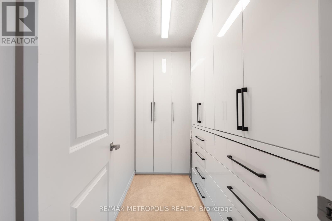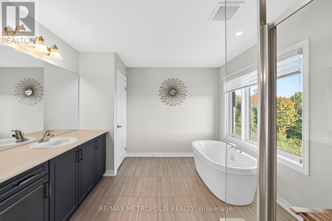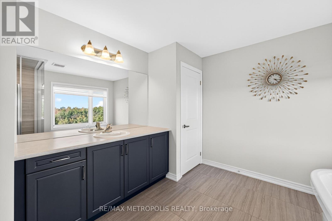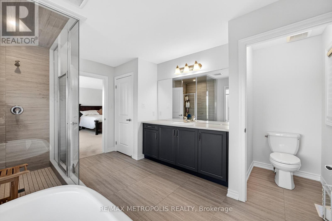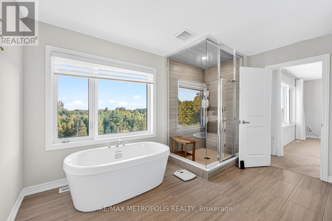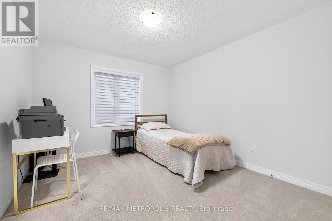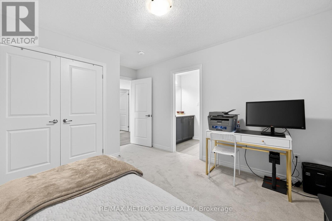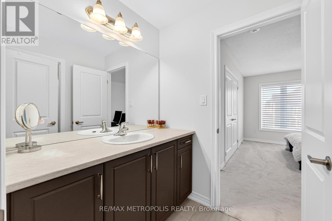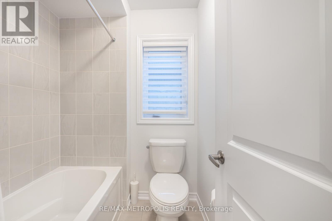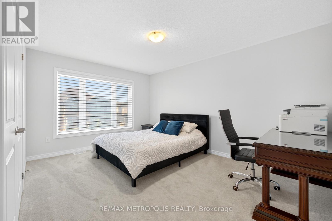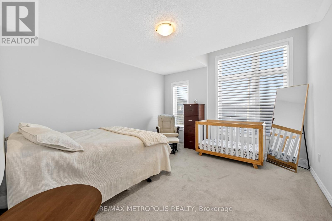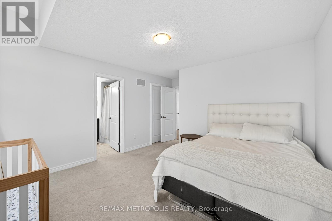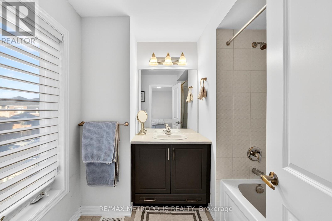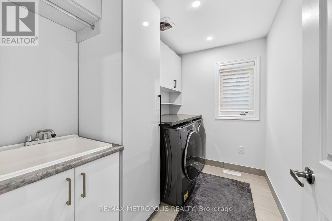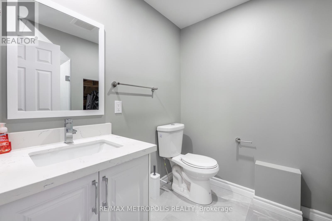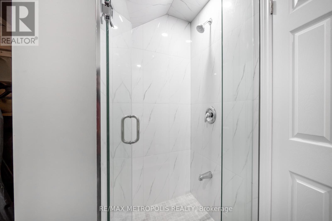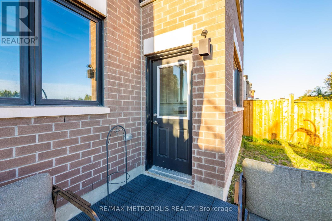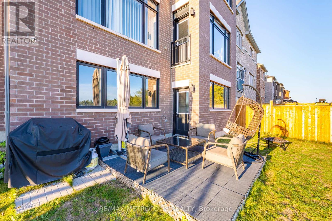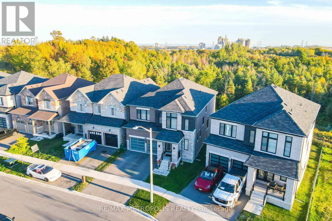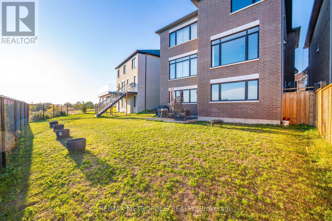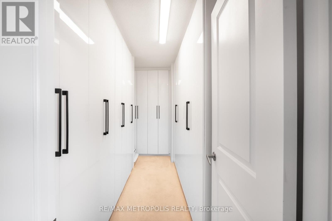127 Mcphail Avenue Clarington, Ontario L1C 7H2
$1,345,000
Exceptional modern detached residence in one of Bowmanvilles most desirable neighbourhoods. Offering approximately 3,000 sq. ft. above grade, this home is thoughtfully designed with premium finishes and a functional layout. The custom chefs kitchen is appointed with top-of-the-line Miele appliances and elegant cabinetry, complemented by hardwood flooring and recessed lighting throughout the main level. Expansive picture windows frame unobstructed ravine views, with the primary suite enjoying additional lake vistas.The second level features a luxurious primary retreat with spa-inspired 5-piece ensuite and walk-in closet, a secondary bedroom with private ensuite and walk-in, plus two additional bedrooms connected by a Jack & Jill bath. Custom closets, large windows, and refined details enhance every room. The walk-out basement with 9 ceilings and oversized windows offers abundant natural light and future living potential. Situated on a premium ravine lot with an oversized backyard, the property combines privacy with convenience just minutes to Hwy 401/418, shopping, dining, schools, and amenities. A new $120 million recreation facility is also under development within walking distance, further elevating the value of this location. (id:61852)
Property Details
| MLS® Number | E12443087 |
| Property Type | Single Family |
| Community Name | Bowmanville |
| EquipmentType | Water Heater |
| ParkingSpaceTotal | 4 |
| RentalEquipmentType | Water Heater |
| ViewType | Valley View |
Building
| BathroomTotal | 5 |
| BedroomsAboveGround | 4 |
| BedroomsTotal | 4 |
| Age | 0 To 5 Years |
| Appliances | Range, Water Softener, Dryer, Washer, Window Coverings |
| BasementDevelopment | Partially Finished |
| BasementFeatures | Walk Out |
| BasementType | N/a, N/a (partially Finished) |
| ConstructionStyleAttachment | Detached |
| CoolingType | Central Air Conditioning, Air Exchanger |
| ExteriorFinish | Stone, Brick |
| FireplacePresent | Yes |
| FireplaceTotal | 1 |
| FlooringType | Hardwood |
| FoundationType | Concrete |
| HalfBathTotal | 1 |
| HeatingFuel | Natural Gas |
| HeatingType | Forced Air |
| StoriesTotal | 2 |
| SizeInterior | 2500 - 3000 Sqft |
| Type | House |
| UtilityWater | Municipal Water |
Parking
| Garage |
Land
| Acreage | No |
| Sewer | Sanitary Sewer |
| SizeDepth | 108 Ft ,3 In |
| SizeFrontage | 34 Ft ,6 In |
| SizeIrregular | 34.5 X 108.3 Ft ; See Schedule B |
| SizeTotalText | 34.5 X 108.3 Ft ; See Schedule B |
Rooms
| Level | Type | Length | Width | Dimensions |
|---|---|---|---|---|
| Second Level | Primary Bedroom | 5.51 m | 5.08 m | 5.51 m x 5.08 m |
| Second Level | Bedroom 2 | 4.54 m | 3.89 m | 4.54 m x 3.89 m |
| Second Level | Bedroom 3 | 4.59 m | 3.67 m | 4.59 m x 3.67 m |
| Second Level | Bedroom 4 | 3.57 m | 3.57 m | 3.57 m x 3.57 m |
| Main Level | Kitchen | 6.97 m | 4.27 m | 6.97 m x 4.27 m |
| Main Level | Family Room | 4.76 m | 5.08 m | 4.76 m x 5.08 m |
| Main Level | Living Room | 4.32 m | 4.86 m | 4.32 m x 4.86 m |
| Main Level | Dining Room | 3.57 m | 2.92 m | 3.57 m x 2.92 m |
Utilities
| Cable | Installed |
| Electricity | Installed |
| Sewer | Installed |
https://www.realtor.ca/real-estate/28947851/127-mcphail-avenue-clarington-bowmanville-bowmanville
Interested?
Contact us for more information
Raza Azizi
Salesperson
8321 Kennedy Rd #21-22
Markham, Ontario L3R 5N4
Manoj Reddy
Salesperson
8321 Kennedy Rd #21-22
Markham, Ontario L3R 5N4
