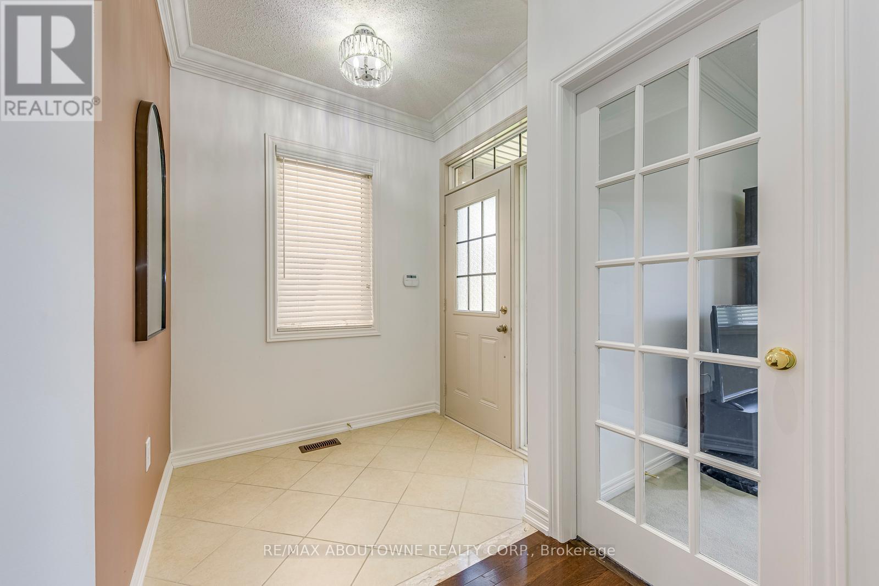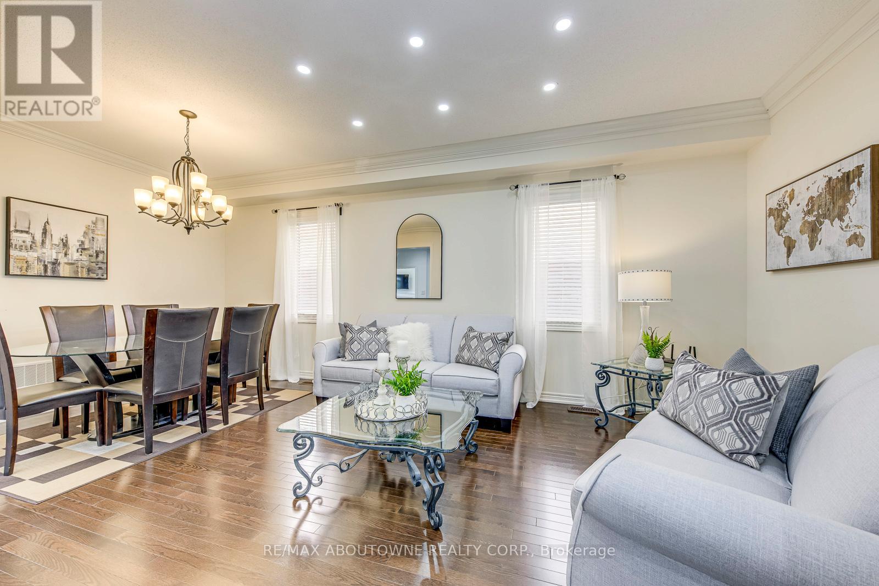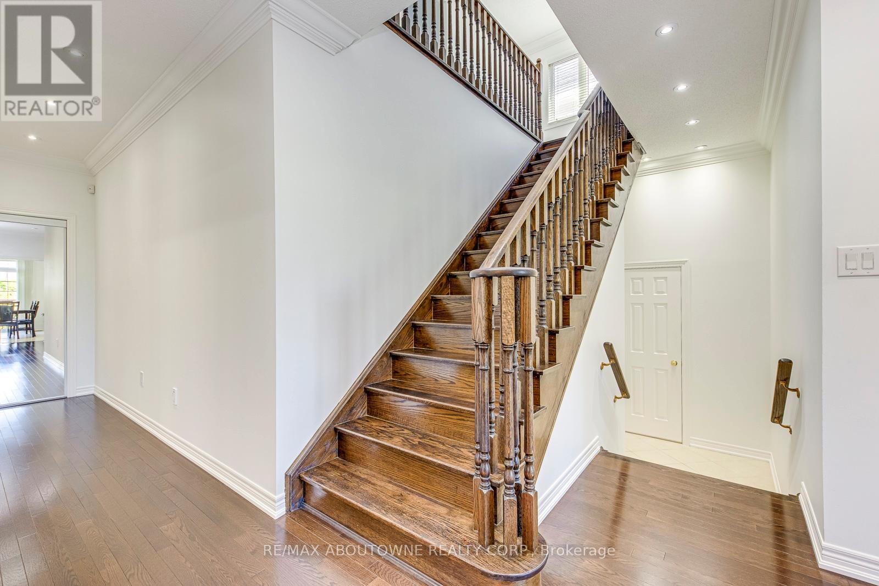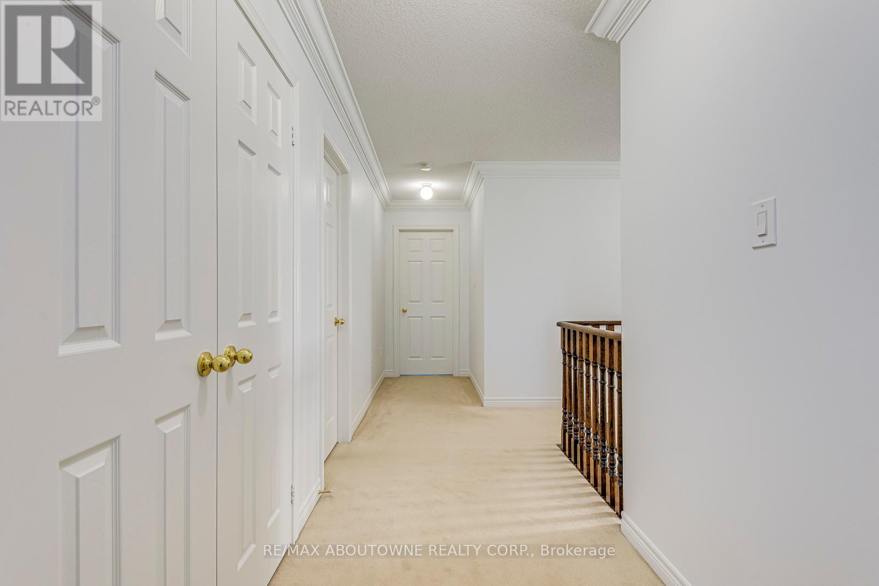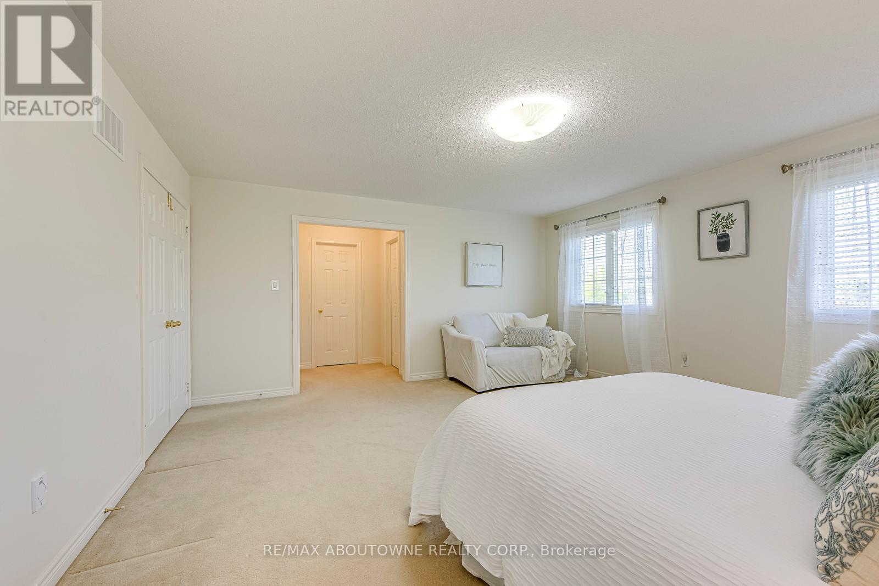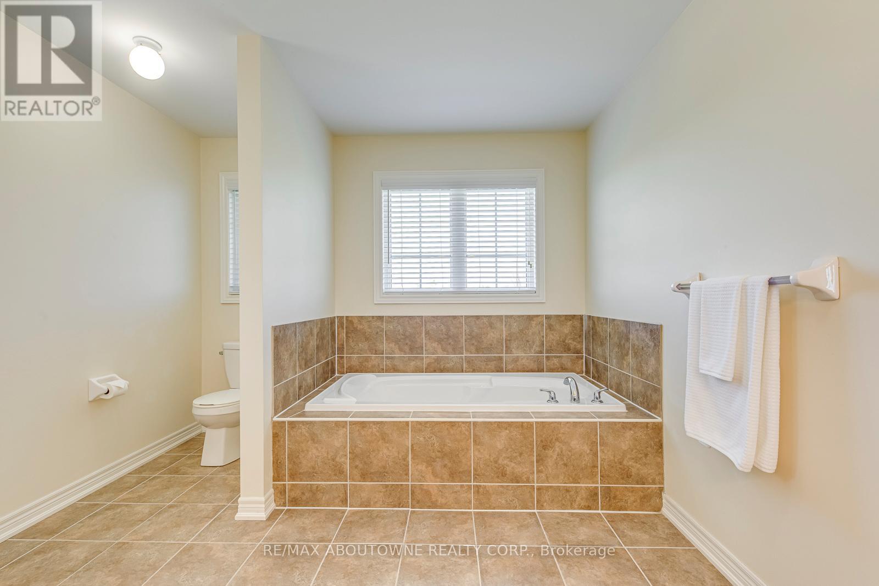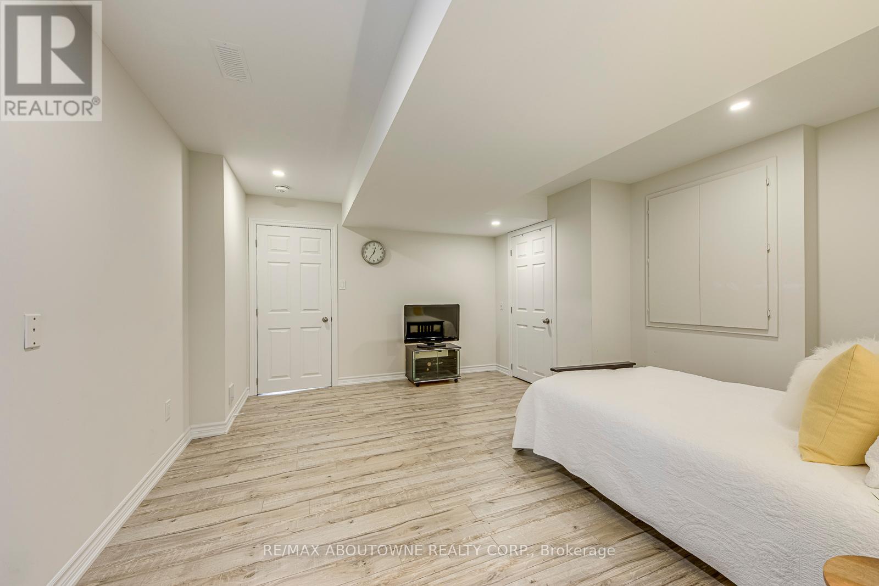127 Mcknight Avenue Hamilton, Ontario L8B 0T7
$1,400,000
Immaculate One-Owner Home with Walkout Basement Backing onto Trails in Sought-After Waterdown. This beautifully maintained, original-owner residence offers nearly 3,000 sq ft above grade and over 4,000 sq ft of total finished living space - a substantial home in one of Waterdowns most desirable pockets. Backing directly onto scenic trails with no rear neighbours, this property combines privacy, space, and exceptional functionality. The main floor features a luxurious magazine-worthy family room that flows seamlessly into the spacious eat-in kitchen, with direct access to a balcony-style deck, the perfect spot for morning coffee or evening BBQs while enjoying peaceful green views. A separate main floor office/den provides a quiet space for work or study. Upstairs, you will find four generously sized bedrooms, each with ensuite access - two with private ensuites, including a stunning primary suite complete with a large 5-piece bathroom and his-and-hers walk-in closets. A second-level laundry room adds everyday convenience. The fully finished walk-out basement expands the living space dramatically, offering a 5th bedroom, a full 3-piece bathroom, a large recreation/family area, and a second kitchen - ideal as a private suite for in-laws, teens, or even as a separate rental opportunity thanks to the private entrance. Enjoy immediate access to trails, schools, parks, public transit, and major highways, as well as the convenience of nearby GO service. This is a rare opportunity to own a truly versatile and spacious home in vibrant, family-friendly Waterdown. (id:61852)
Open House
This property has open houses!
2:00 pm
Ends at:4:00 pm
Property Details
| MLS® Number | X12152903 |
| Property Type | Single Family |
| Neigbourhood | Waterdown |
| Community Name | Waterdown |
| ParkingSpaceTotal | 4 |
Building
| BathroomTotal | 5 |
| BedroomsAboveGround | 4 |
| BedroomsBelowGround | 1 |
| BedroomsTotal | 5 |
| Age | 6 To 15 Years |
| Amenities | Fireplace(s) |
| Appliances | Dishwasher, Dryer, Microwave, Oven, Stove, Washer, Window Coverings, Refrigerator |
| BasementDevelopment | Finished |
| BasementFeatures | Separate Entrance, Walk Out |
| BasementType | N/a (finished) |
| ConstructionStyleAttachment | Detached |
| CoolingType | Central Air Conditioning |
| ExteriorFinish | Brick |
| FireplacePresent | Yes |
| FireplaceTotal | 1 |
| FoundationType | Poured Concrete |
| HalfBathTotal | 1 |
| HeatingFuel | Natural Gas |
| HeatingType | Forced Air |
| StoriesTotal | 2 |
| SizeInterior | 2500 - 3000 Sqft |
| Type | House |
| UtilityWater | Municipal Water |
Parking
| Attached Garage | |
| Garage |
Land
| Acreage | No |
| Sewer | Sanitary Sewer |
| SizeDepth | 92 Ft ,3 In |
| SizeFrontage | 42 Ft |
| SizeIrregular | 42 X 92.3 Ft |
| SizeTotalText | 42 X 92.3 Ft |
Rooms
| Level | Type | Length | Width | Dimensions |
|---|---|---|---|---|
| Second Level | Bedroom 4 | 3.96 m | 2.84 m | 3.96 m x 2.84 m |
| Second Level | Laundry Room | 2.9 m | 2.14 m | 2.9 m x 2.14 m |
| Second Level | Primary Bedroom | 4.98 m | 4.88 m | 4.98 m x 4.88 m |
| Second Level | Bedroom 2 | 4.27 m | 3.35 m | 4.27 m x 3.35 m |
| Second Level | Bedroom 3 | 4.27 m | 3.12 m | 4.27 m x 3.12 m |
| Basement | Kitchen | 4.01 m | 3.05 m | 4.01 m x 3.05 m |
| Basement | Recreational, Games Room | 6.5 m | 5.03 m | 6.5 m x 5.03 m |
| Basement | Bedroom 5 | 4.34 m | 4.27 m | 4.34 m x 4.27 m |
| Basement | Other | 2.84 m | 2.64 m | 2.84 m x 2.64 m |
| Basement | Other | 3.89 m | 1.22 m | 3.89 m x 1.22 m |
| Ground Level | Foyer | 2.13 m | 1.83 m | 2.13 m x 1.83 m |
| Ground Level | Living Room | 6.4 m | 3.35 m | 6.4 m x 3.35 m |
| Ground Level | Dining Room | 6.4 m | 3.35 m | 6.4 m x 3.35 m |
| Ground Level | Office | 3.25 m | 2.84 m | 3.25 m x 2.84 m |
| Ground Level | Kitchen | 4.27 m | 2.74 m | 4.27 m x 2.74 m |
| Ground Level | Eating Area | 3.91 m | 3.05 m | 3.91 m x 3.05 m |
| Ground Level | Family Room | 5.31 m | 3.84 m | 5.31 m x 3.84 m |
https://www.realtor.ca/real-estate/28322744/127-mcknight-avenue-hamilton-waterdown-waterdown
Interested?
Contact us for more information
Neesh Buttoo
Broker
1235 North Service Rd W #100d
Oakville, Ontario L6M 3G5




