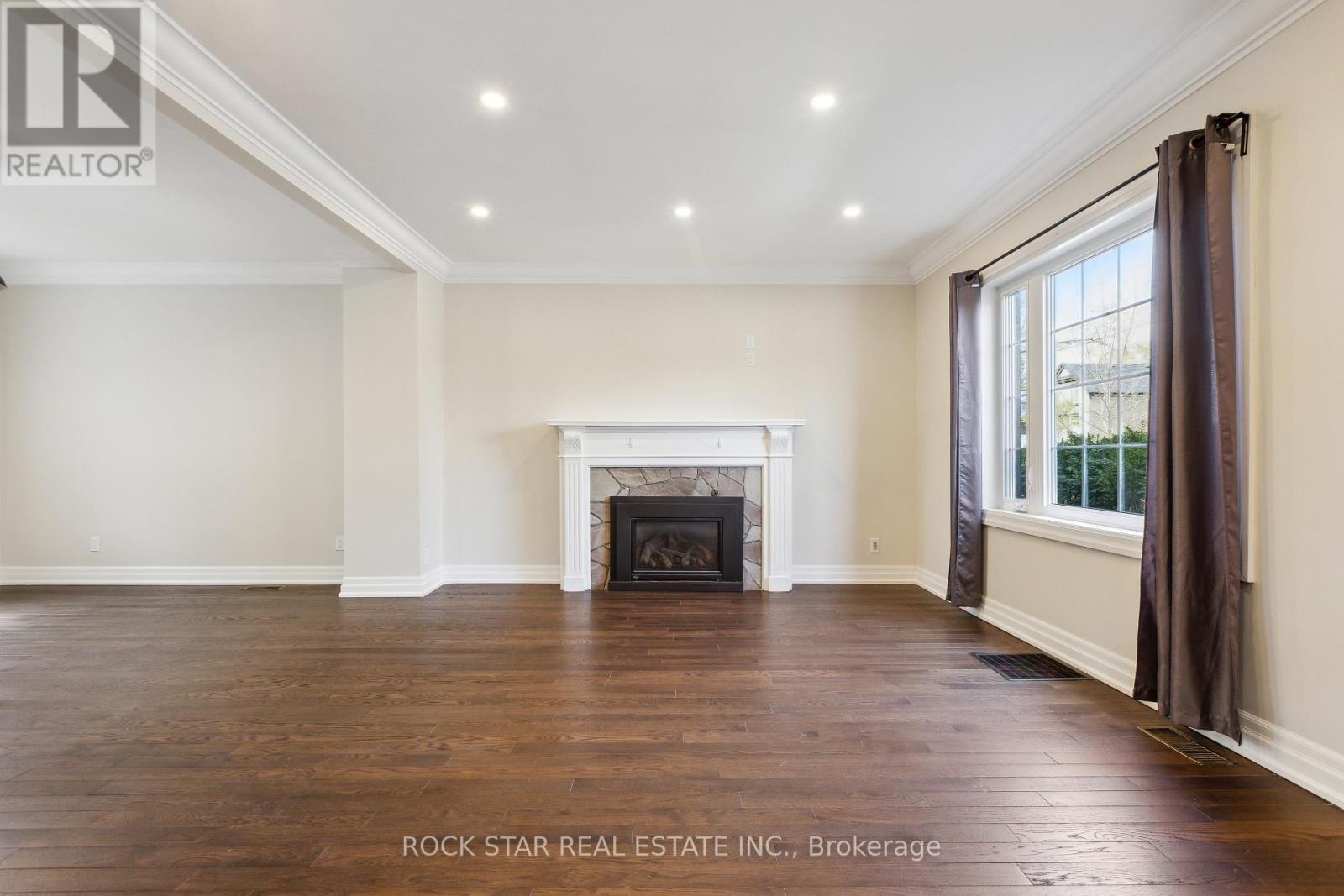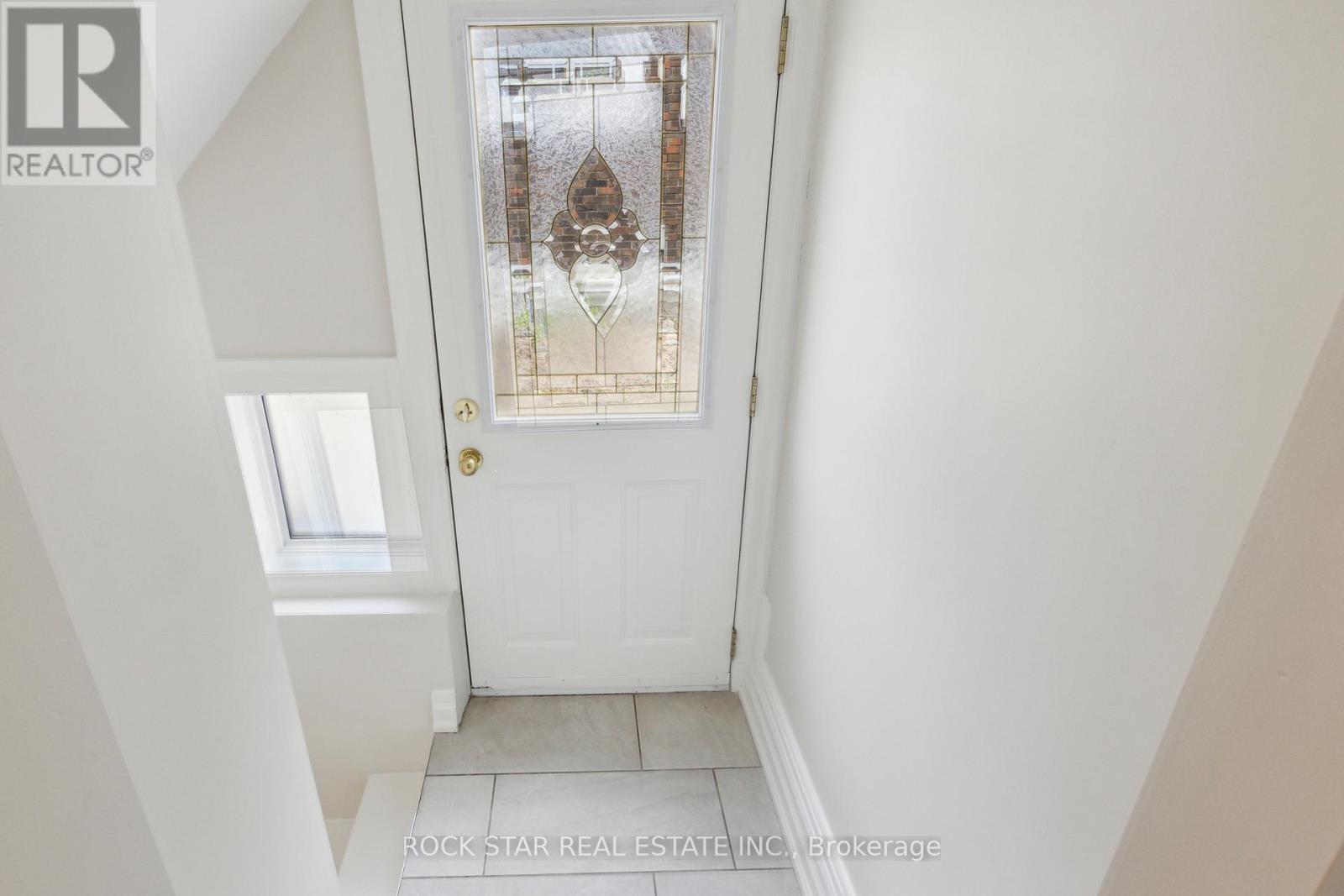127 Krug Street Kitchener, Ontario N2H 2Y1
$659,900
Charming East Ward Century Home With Timeless Character And Modern Updates! This Beautiful 3-Bedroom, 2-Bath Home Showcases Gleaming Hardwood Floors, Elegant Trim, A Separate Formal Dining Room, And A Bright, Inviting Layout Filled With Pride Of Ownership. Enjoy Peaceful Views From The Upper Bedroom Balcony Or Relax In The Striking Backyard With Covered Patio And Mature Trees. The Finished Basement Adds Flexible Living Space, And A Side Entrance Offers Convenience And Future Potential For A Duplex Or Garden Suite. With Parking For Two Vehicles Plus Garage Parking, A Fully Fenced Yard, And A Prime Location Steps From Transit, Schools, Shopping, And Downtowns Trendy Cafes And Restaurants, This Home Is The Perfect Blend Of Character, Comfort, Options And Urban Lifestyle. (id:61852)
Property Details
| MLS® Number | X12119334 |
| Property Type | Single Family |
| Neigbourhood | Central Frederick |
| EquipmentType | Water Heater |
| ParkingSpaceTotal | 2 |
| RentalEquipmentType | Water Heater |
Building
| BathroomTotal | 2 |
| BedroomsAboveGround | 3 |
| BedroomsTotal | 3 |
| Appliances | Water Softener, Dishwasher, Dryer, Microwave, Stove, Washer, Refrigerator |
| BasementDevelopment | Finished |
| BasementType | Full (finished) |
| ConstructionStyleAttachment | Detached |
| CoolingType | Central Air Conditioning |
| ExteriorFinish | Brick |
| FoundationType | Concrete |
| HeatingFuel | Natural Gas |
| HeatingType | Forced Air |
| StoriesTotal | 2 |
| SizeInterior | 1100 - 1500 Sqft |
| Type | House |
| UtilityWater | Municipal Water |
Parking
| Detached Garage | |
| Garage |
Land
| Acreage | No |
| Sewer | Sanitary Sewer |
| SizeDepth | 100 Ft |
| SizeFrontage | 44 Ft |
| SizeIrregular | 44 X 100 Ft |
| SizeTotalText | 44 X 100 Ft|under 1/2 Acre |
| ZoningDescription | R2a |
Rooms
| Level | Type | Length | Width | Dimensions |
|---|---|---|---|---|
| Second Level | Primary Bedroom | 4.42 m | 4.42 m | 4.42 m x 4.42 m |
| Second Level | Bedroom 2 | 2.95 m | 3.35 m | 2.95 m x 3.35 m |
| Second Level | Bedroom 3 | 3.35 m | 3.66 m | 3.35 m x 3.66 m |
| Basement | Recreational, Games Room | 4.88 m | 5.44 m | 4.88 m x 5.44 m |
| Main Level | Kitchen | 4.11 m | 4.57 m | 4.11 m x 4.57 m |
| Main Level | Living Room | 5.33 m | 4.42 m | 5.33 m x 4.42 m |
| Main Level | Dining Room | 3.35 m | 4.42 m | 3.35 m x 4.42 m |
https://www.realtor.ca/real-estate/28249616/127-krug-street-kitchener
Interested?
Contact us for more information
Micheal William Desormeaux
Salesperson
418 Iroquois Shore Rd #103a
Oakville, Ontario L6H 0X7






































