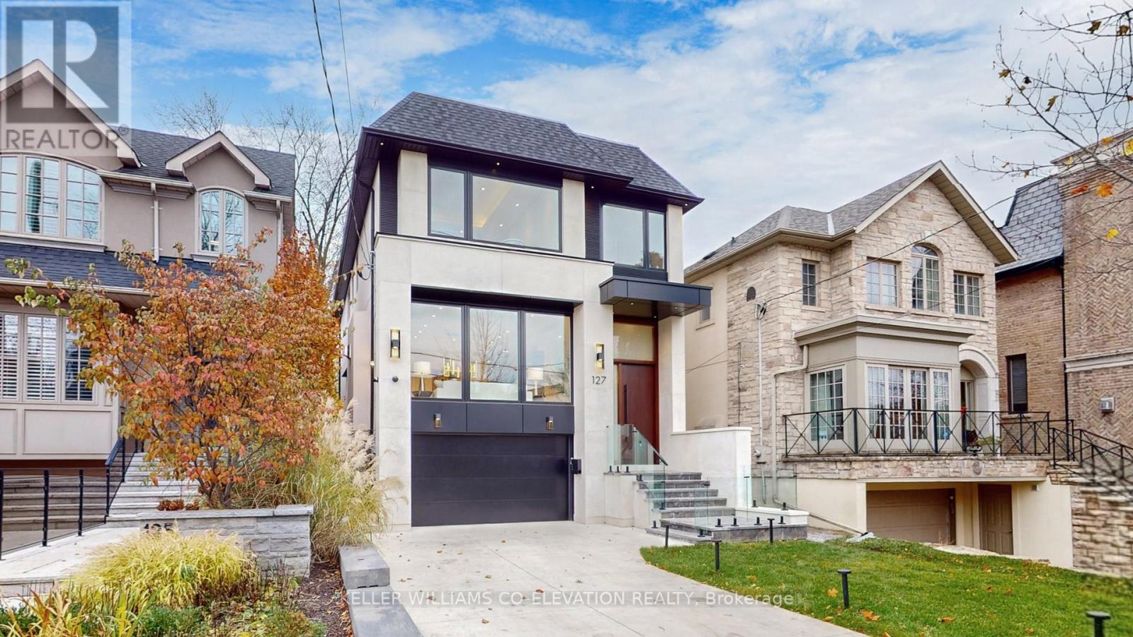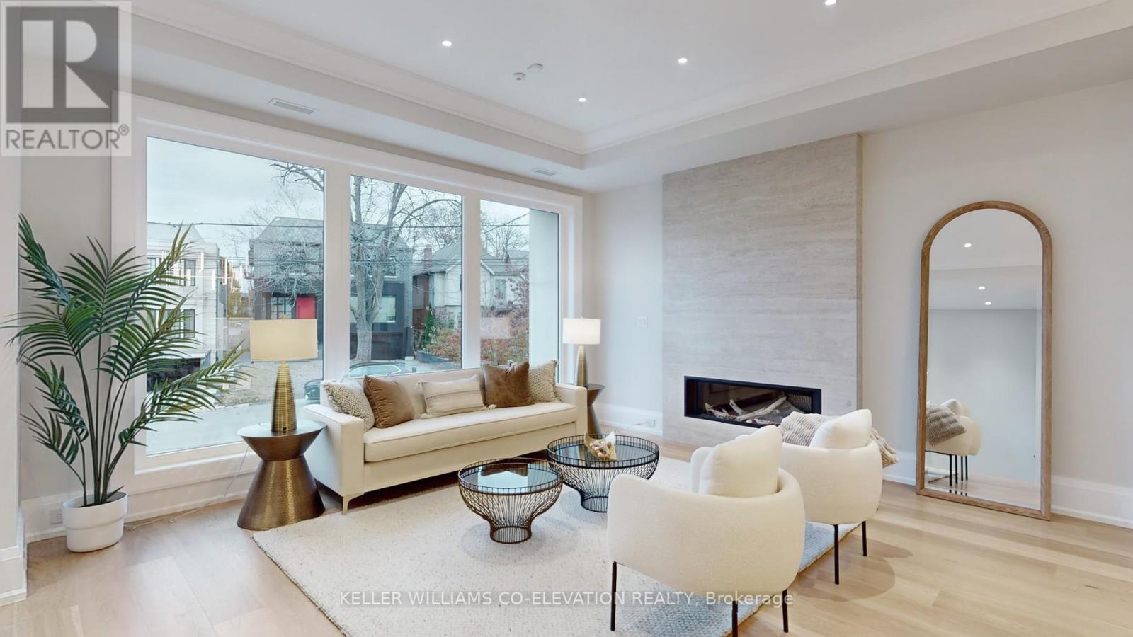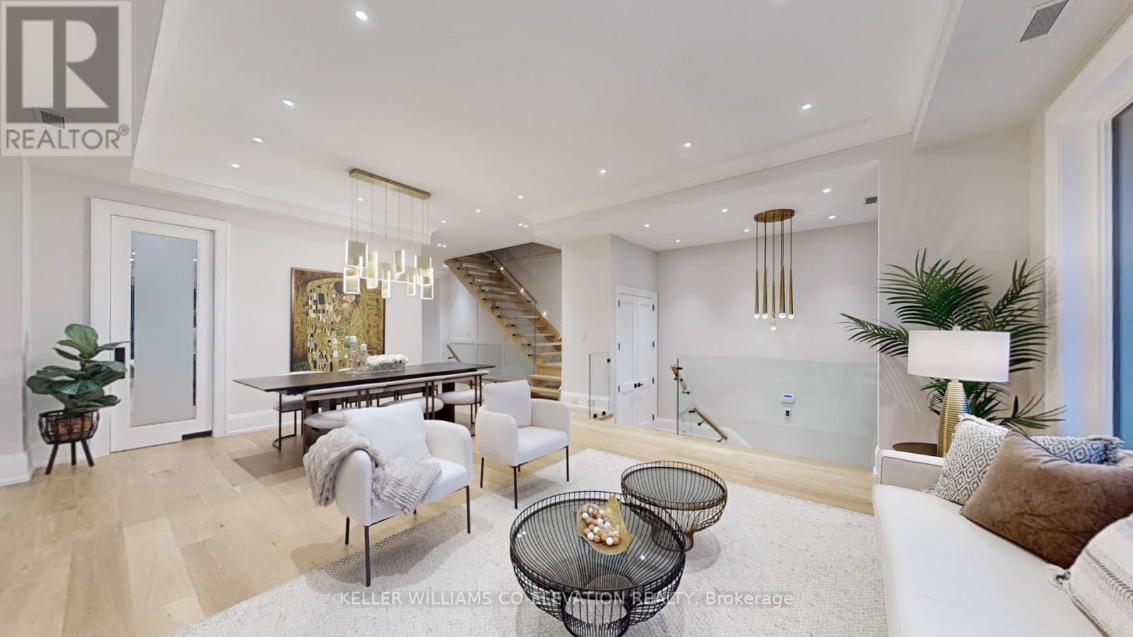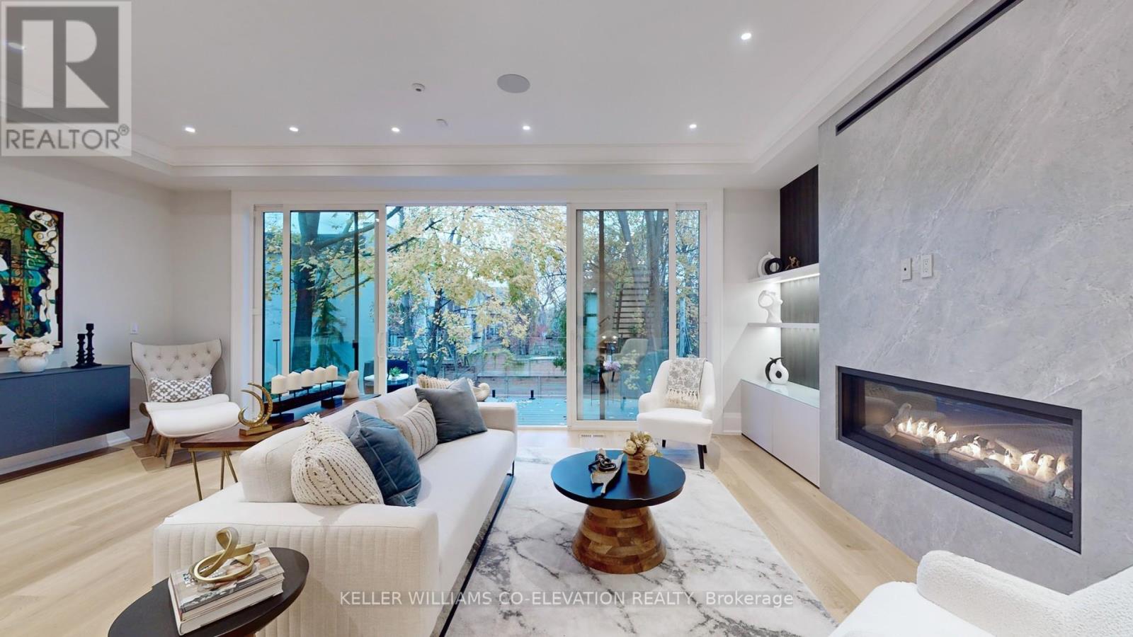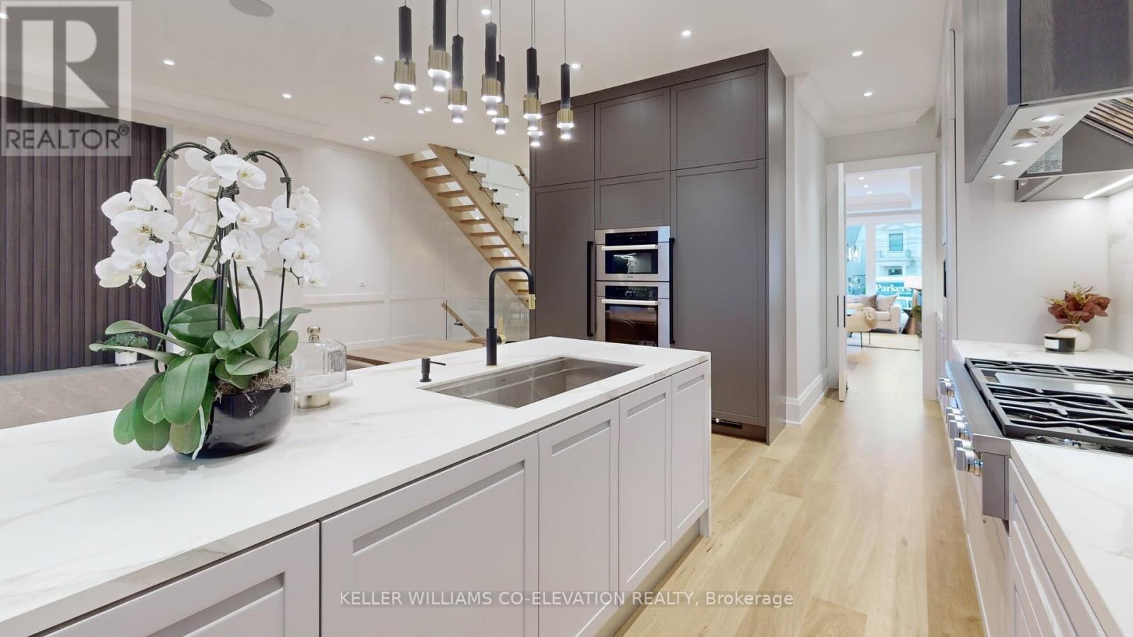127 Joicey Boulevard Toronto, Ontario M5M 2T8
$4,488,000
Situated on an expansive 31 x 150 ft lot, this newly constructed residence is a masterclass in contemporary design and refined craftsmanship, offering 4,200 sq. ft. of luxurious living space in one of Toronto's most coveted neighborhoods. Every detail has been thoughtfully curated from the heated driveway, walkway, and steps that ensure effortless winter living, to the striking Mahogany front door that sets the tone for what lies within. Inside, clean architectural lines and a calm, modern palette define the space. Gleaming Italian porcelain slab flooring and radiant in-floor heating in the basement deliver both elegance and comfort. Soaring 10-foot ceilings and expansive floor-to-ceiling windows flood the home with natural light, while wide-plank oak hardwood floors and custom LED lighting create an atmosphere of quiet sophistication. At the heart of the home, the chefs kitchen designed by renowned Italian house Scavolini is both functional and visually striking. Custom cabinetry, honed Italian porcelain countertops, and a sculptural waterfall island anchor the space, seamlessly integrating with the open-concept family room. Sliding glass walls blur the boundary between indoors and out, opening to a spacious deck ideal for entertaining or quiet retreat. Upstairs, four generously scaled bedrooms each boast a private en-suite bathroom and custom-built closets, offering comfort and privacy for every member of the household. The primary suite is a true sanctuary featuring a serene outlook, expansive walk-in, and a spa-inspired en-suite that invites rest and rejuvenation. Blending bold design with subtle luxury, this residence is more than a home. It is a statement of elevated living, nestled in the heart of the prestigious Cricket Club community, known for its tree-lined streets, boutique amenities, and timeless charm. (id:61852)
Property Details
| MLS® Number | C12301001 |
| Property Type | Single Family |
| Neigbourhood | Bedford Park-Nortown |
| Community Name | Bedford Park-Nortown |
| AmenitiesNearBy | Public Transit, Schools |
| CommunityFeatures | Community Centre, School Bus |
| EquipmentType | Water Heater - Gas |
| Features | Carpet Free, Sump Pump |
| ParkingSpaceTotal | 3 |
| RentalEquipmentType | Water Heater - Gas |
| Structure | Deck |
Building
| BathroomTotal | 7 |
| BedroomsAboveGround | 4 |
| BedroomsBelowGround | 1 |
| BedroomsTotal | 5 |
| Age | New Building |
| Amenities | Fireplace(s) |
| Appliances | Garage Door Opener Remote(s), Oven - Built-in, Central Vacuum, Range, Dishwasher, Freezer, Oven, Refrigerator |
| BasementDevelopment | Finished |
| BasementFeatures | Apartment In Basement, Walk Out |
| BasementType | N/a (finished) |
| ConstructionStyleAttachment | Detached |
| CoolingType | Central Air Conditioning |
| ExteriorFinish | Stone, Concrete |
| FireProtection | Alarm System, Security System, Smoke Detectors |
| FireplacePresent | Yes |
| FireplaceTotal | 3 |
| FlooringType | Hardwood |
| FoundationType | Concrete, Poured Concrete |
| HalfBathTotal | 2 |
| HeatingFuel | Natural Gas |
| HeatingType | Forced Air |
| StoriesTotal | 2 |
| SizeInterior | 2500 - 3000 Sqft |
| Type | House |
Parking
| Garage |
Land
| Acreage | No |
| LandAmenities | Public Transit, Schools |
| LandscapeFeatures | Lawn Sprinkler |
| Sewer | Sanitary Sewer |
| SizeDepth | 150 Ft |
| SizeFrontage | 31 Ft |
| SizeIrregular | 31 X 150 Ft |
| SizeTotalText | 31 X 150 Ft |
Rooms
| Level | Type | Length | Width | Dimensions |
|---|---|---|---|---|
| Second Level | Primary Bedroom | 3.96 m | 5.79 m | 3.96 m x 5.79 m |
| Second Level | Bedroom 2 | 4.07 m | 5.18 m | 4.07 m x 5.18 m |
| Second Level | Bedroom 3 | 2.93 m | 3.49 m | 2.93 m x 3.49 m |
| Second Level | Bedroom 4 | 4.27 m | 3.05 m | 4.27 m x 3.05 m |
| Lower Level | Bedroom 5 | 3.69 m | 3.22 m | 3.69 m x 3.22 m |
| Lower Level | Recreational, Games Room | 6.86 m | 5.49 m | 6.86 m x 5.49 m |
| Main Level | Living Room | 4.82 m | 7.01 m | 4.82 m x 7.01 m |
| Main Level | Dining Room | 4.82 m | 7.01 m | 4.82 m x 7.01 m |
| Main Level | Family Room | 7.04 m | 7.49 m | 7.04 m x 7.49 m |
| Main Level | Kitchen | 7.04 m | 5.61 m | 7.04 m x 5.61 m |
Utilities
| Cable | Installed |
| Electricity | Installed |
| Sewer | Installed |
Interested?
Contact us for more information
Shila Mirdamadi
Broker
2100 Bloor St W #7b
Toronto, Ontario M6S 1M7
