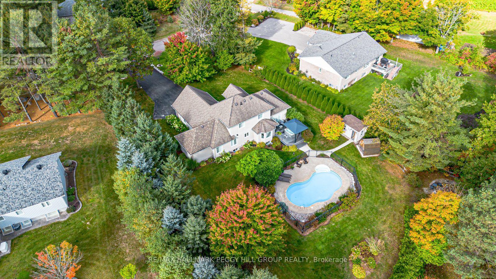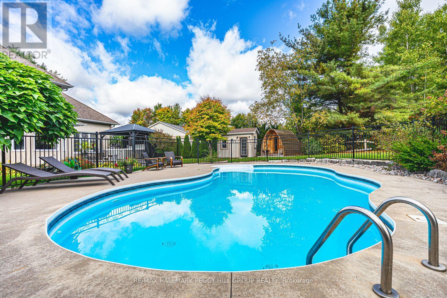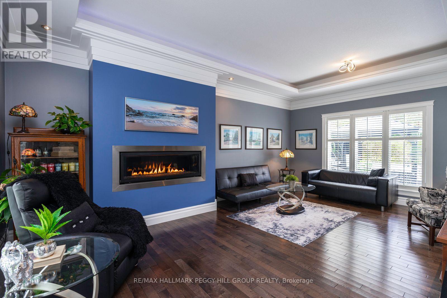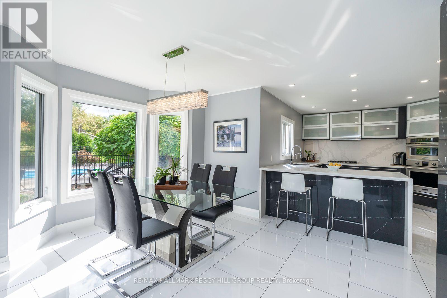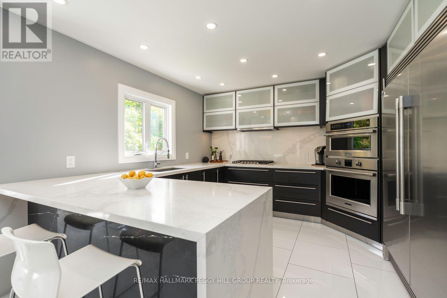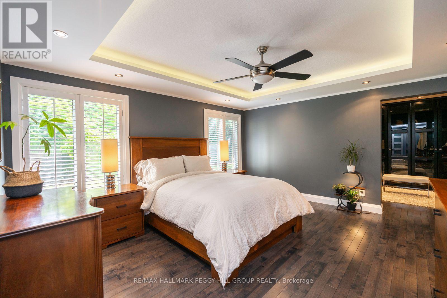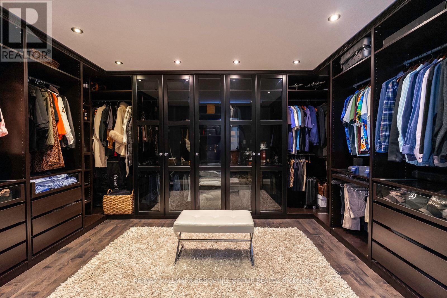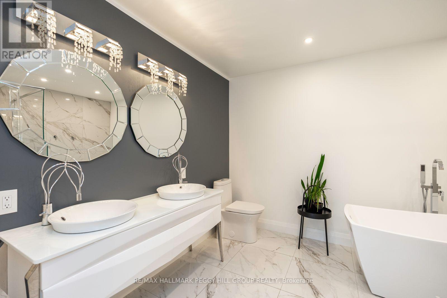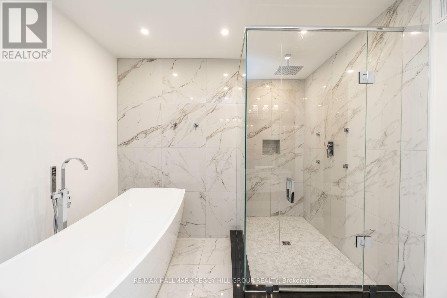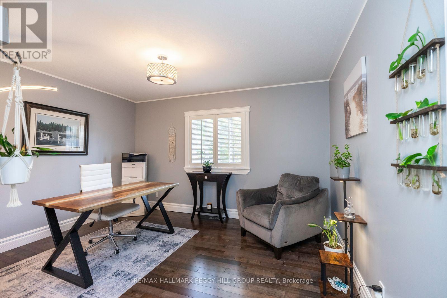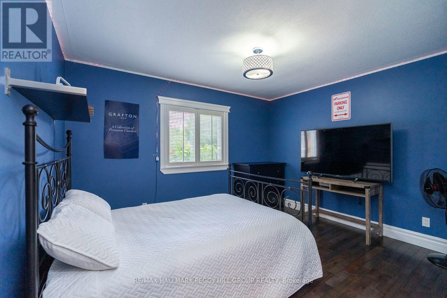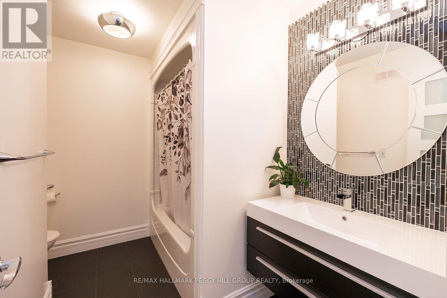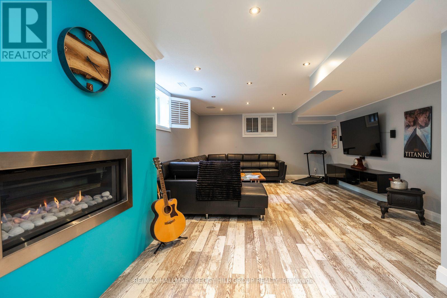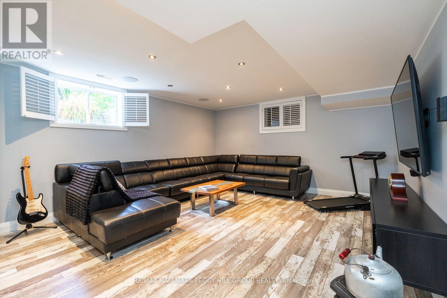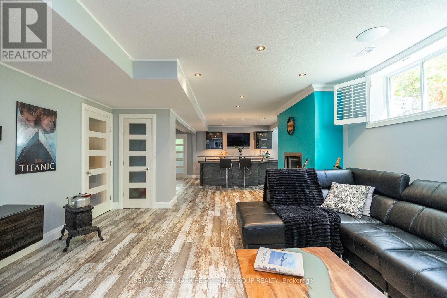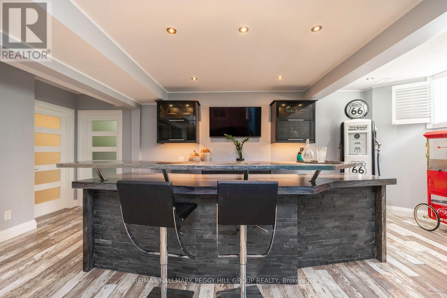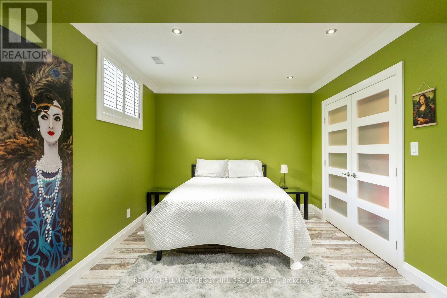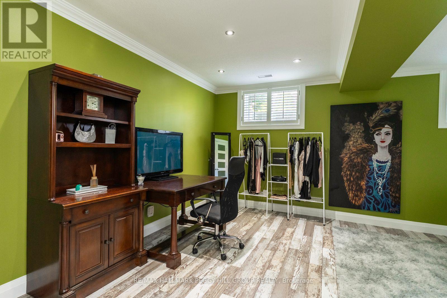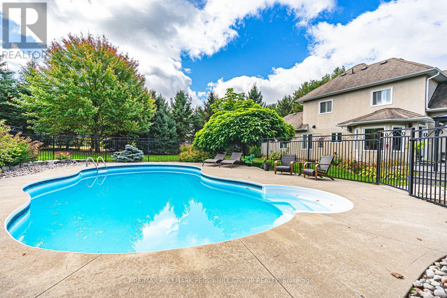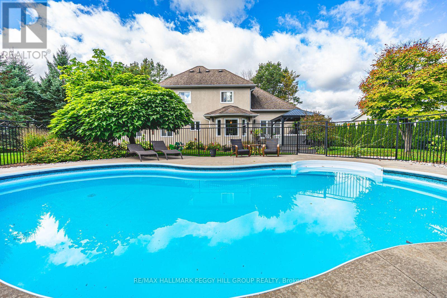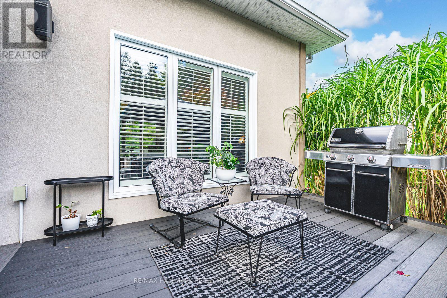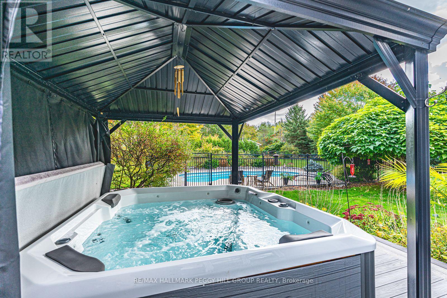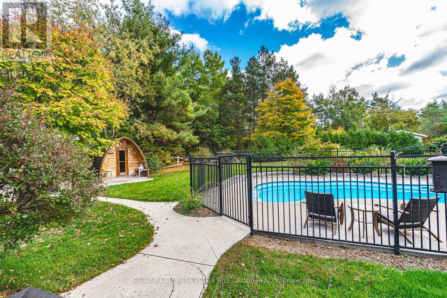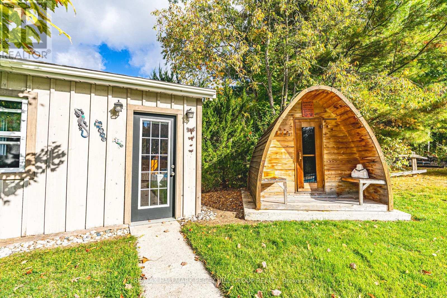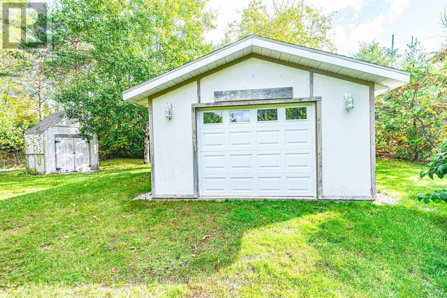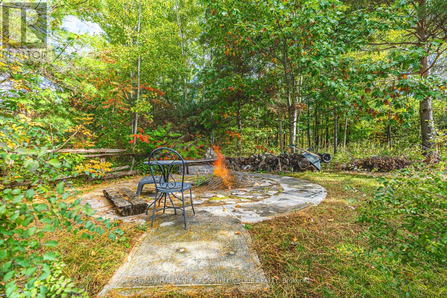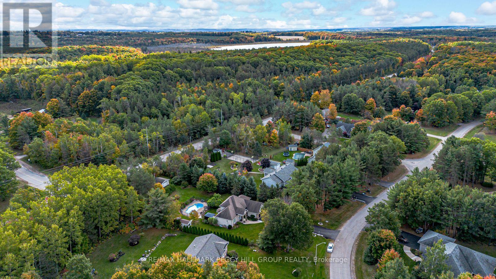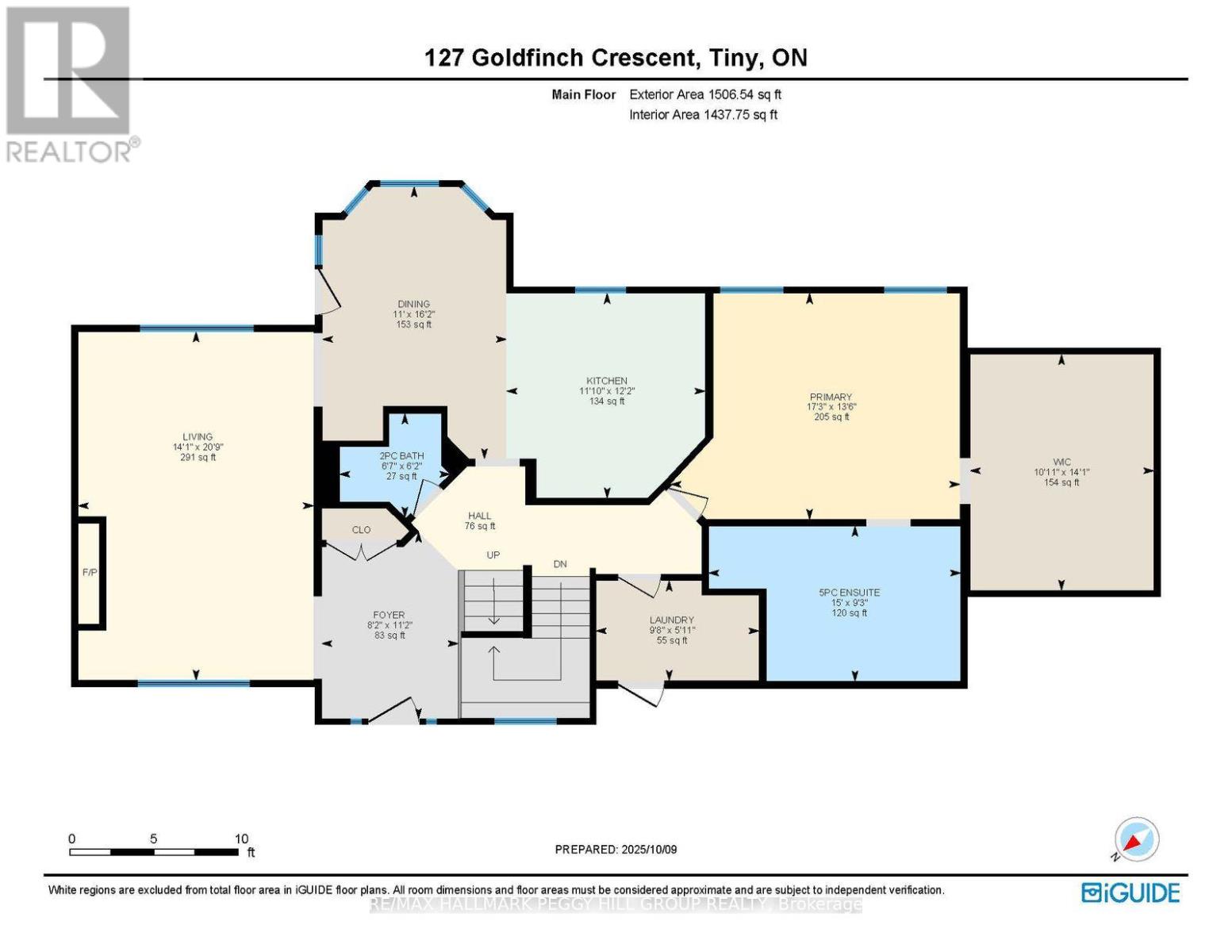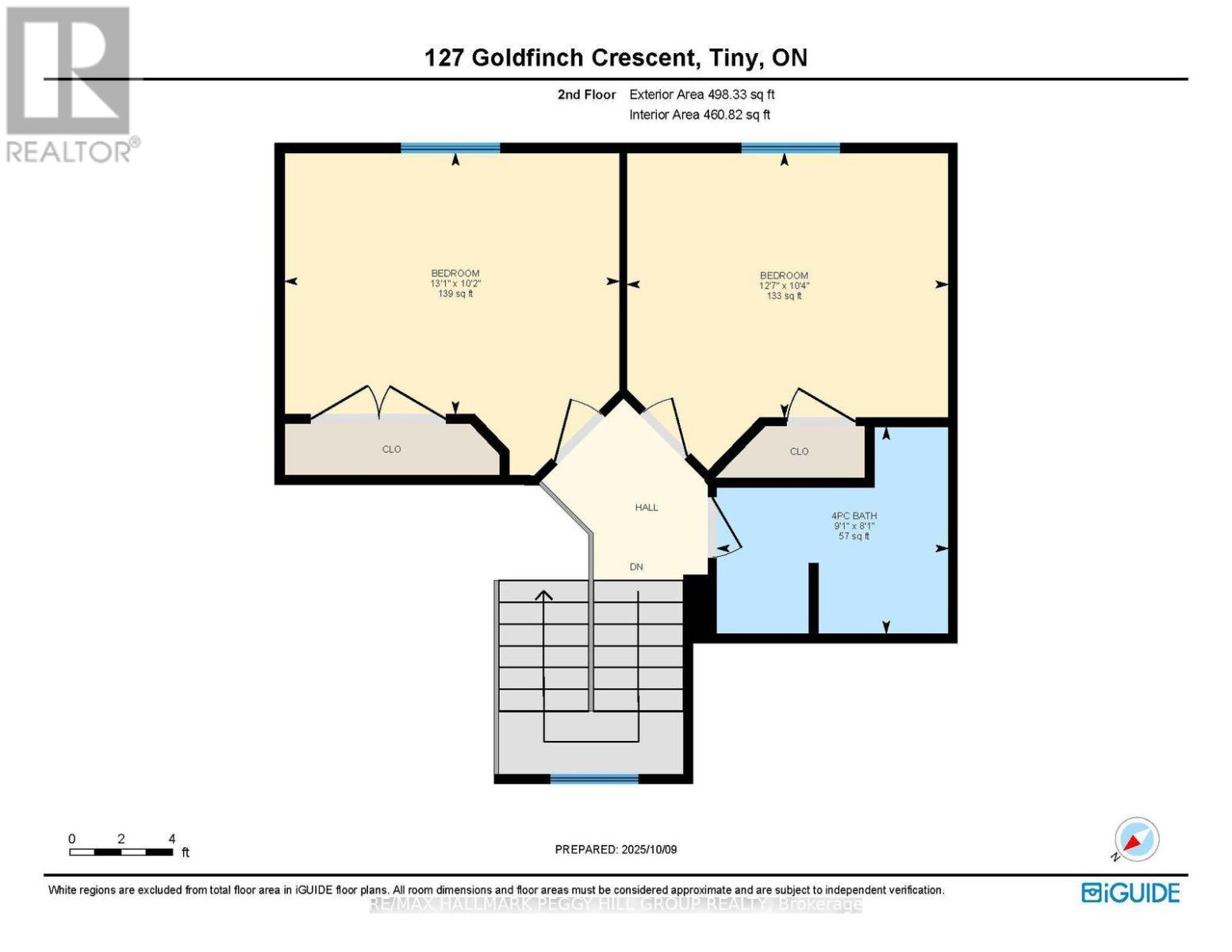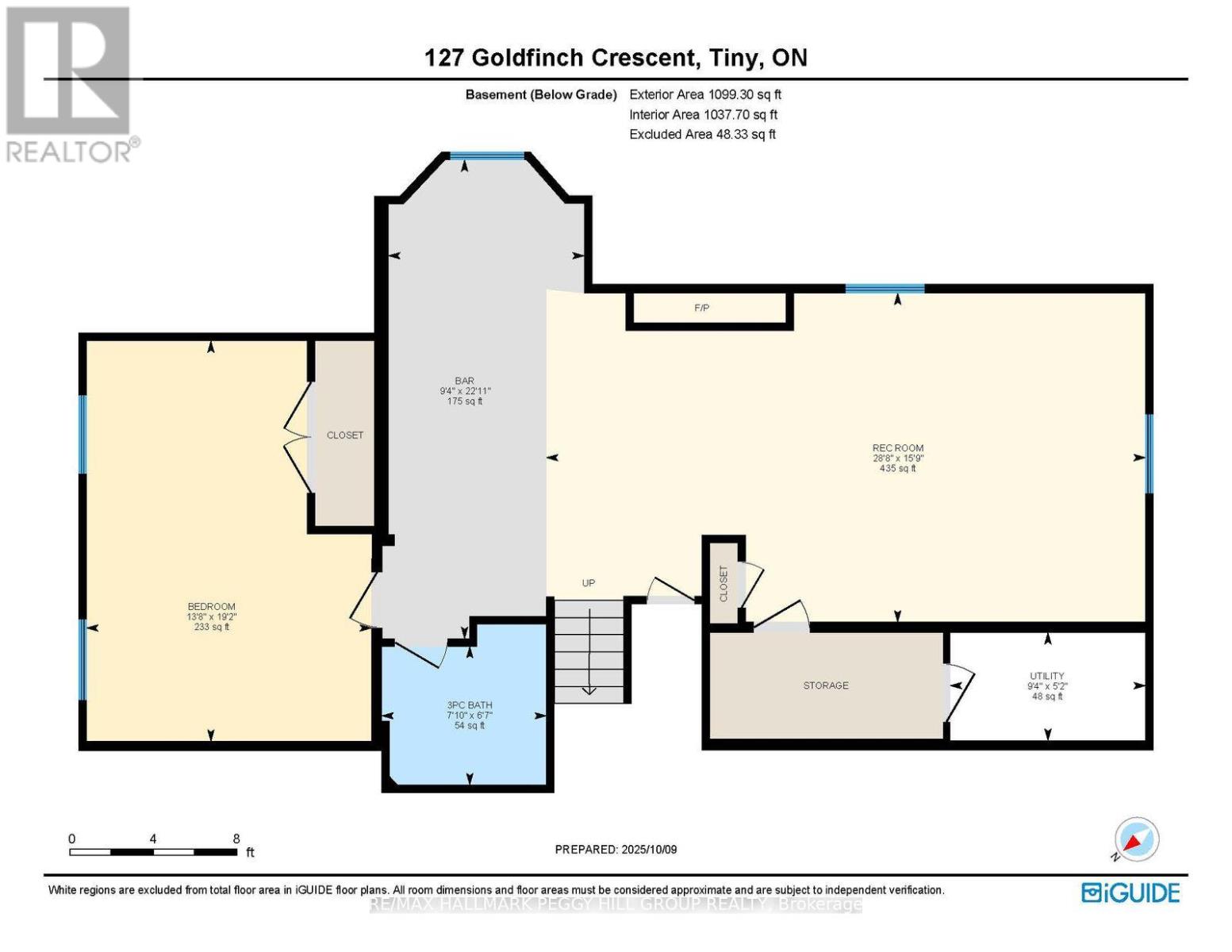127 Goldfinch Crescent Tiny, Ontario L0L 2J0
$1,349,000
EXPERIENCE A SHOWSTOPPING ESCAPE WHERE MODERN ELEGANCE MEETS RESORT-STYLE LIVING - HEATED POOL, SAUNA, & CHEF'S KITCHEN! Tucked away on a peaceful crescent just 7 minutes from Midland and Penetanguishene, this showstopping home offers resort-style living with easy access to hiking trails, golf courses, beaches, marinas, and the shimmering shores of Georgian Bay. Set on a private 0.91-acre lot, the striking stucco and stone exterior is paired with beautifully landscaped grounds and a tree-lined backdrop that elevates the curb appeal. An oversized driveway and 2-car garage accommodate 10+ vehicles, while a fully insulated shop with bay door access and hydro adds bonus workspace. Entertain with ease in the backyard oasis featuring a heated inground pool, an inground fire pit, a composite deck with a pergola, a 6-person jacuzzi, a sauna, and a pool house with its own washroom and washing station. Inside, the grand entry boasts 18 cathedral ceilings, sleek tile flooring, and a stainless steel and glass staircase, and flows into a bright and airy living space with 10 coffered ceilings, ambient halo lighting, and a cozy gas fireplace. The gourmet kitchen is a chef's dream with a Sub-Zero fridge/freezer, built-in dual ovens and gas range, heated floors, and a butler-style pantry with marble-inspired finishes, while the dining area features a bay window and walkout to the deck. The main floor also hosts a luxurious primary retreat with 10 coffered ceilings, a walk-in dressing room, and a 5-piece ensuite with a soaker tub and heated floors. Upstairs offers two private bedrooms and a 4-piece bath, while the finished lower level adds a guest bedroom, a 3-piece bath with heated floors, and a rec room with a gas fireplace, a sleek bar with dual fridges, and a stainless steel bartop. An extraordinary opportunity to embrace refined living in a one-of-a-kind #HomeToStay, where every detail has been thoughtfully curated for comfort, beauty, and timeless elegance. (id:61852)
Property Details
| MLS® Number | S12458201 |
| Property Type | Single Family |
| Community Name | Rural Tiny |
| AmenitiesNearBy | Beach, Golf Nearby, Marina, Park |
| EquipmentType | Water Heater, Water Softener |
| Features | Wooded Area, Conservation/green Belt, Lighting, Gazebo, Guest Suite, Sump Pump |
| ParkingSpaceTotal | 11 |
| PoolType | Inground Pool |
| RentalEquipmentType | Water Heater, Water Softener |
| Structure | Deck, Patio(s), Shed |
Building
| BathroomTotal | 4 |
| BedroomsAboveGround | 3 |
| BedroomsBelowGround | 1 |
| BedroomsTotal | 4 |
| Age | 16 To 30 Years |
| Amenities | Fireplace(s) |
| Appliances | Hot Tub, Garage Door Opener Remote(s), Oven - Built-in, Central Vacuum, Range, Water Heater, Water Softener, Dishwasher, Dryer, Jacuzzi, Stove, Washer, Refrigerator |
| BasementDevelopment | Finished |
| BasementType | Full (finished) |
| ConstructionStyleAttachment | Detached |
| CoolingType | Central Air Conditioning |
| ExteriorFinish | Stone, Stucco |
| FireProtection | Smoke Detectors |
| FireplacePresent | Yes |
| FireplaceTotal | 2 |
| FlooringType | Tile, Hardwood |
| FoundationType | Poured Concrete |
| HalfBathTotal | 1 |
| HeatingFuel | Natural Gas |
| HeatingType | Forced Air |
| StoriesTotal | 2 |
| SizeInterior | 2000 - 2500 Sqft |
| Type | House |
| UtilityWater | Municipal Water |
Parking
| Attached Garage | |
| Garage |
Land
| Acreage | No |
| FenceType | Partially Fenced |
| LandAmenities | Beach, Golf Nearby, Marina, Park |
| LandscapeFeatures | Landscaped, Lawn Sprinkler |
| Sewer | Septic System |
| SizeDepth | 301 Ft ,3 In |
| SizeFrontage | 102 Ft ,2 In |
| SizeIrregular | 102.2 X 301.3 Ft ; 161.75 X 311.86 X 102.23 X 301.28 Ft |
| SizeTotalText | 102.2 X 301.3 Ft ; 161.75 X 311.86 X 102.23 X 301.28 Ft|1/2 - 1.99 Acres |
| ZoningDescription | Cr |
Rooms
| Level | Type | Length | Width | Dimensions |
|---|---|---|---|---|
| Second Level | Bedroom 2 | 3.1 m | 3.99 m | 3.1 m x 3.99 m |
| Second Level | Bedroom 3 | 3.15 m | 3.84 m | 3.15 m x 3.84 m |
| Basement | Bedroom 4 | 5.84 m | 4.17 m | 5.84 m x 4.17 m |
| Basement | Recreational, Games Room | 4.8 m | 8.74 m | 4.8 m x 8.74 m |
| Basement | Other | 6.98 m | 2.84 m | 6.98 m x 2.84 m |
| Main Level | Foyer | 3.4 m | 2.49 m | 3.4 m x 2.49 m |
| Main Level | Kitchen | 3.71 m | 3.61 m | 3.71 m x 3.61 m |
| Main Level | Dining Room | 4.93 m | 3.35 m | 4.93 m x 3.35 m |
| Main Level | Living Room | 6.32 m | 4.29 m | 6.32 m x 4.29 m |
| Main Level | Primary Bedroom | 4.11 m | 5.26 m | 4.11 m x 5.26 m |
| Main Level | Laundry Room | 1.8 m | 2.95 m | 1.8 m x 2.95 m |
https://www.realtor.ca/real-estate/28980673/127-goldfinch-crescent-tiny-rural-tiny
Interested?
Contact us for more information
Peggy Hill
Broker
374 Huronia Road #101, 106415 & 106419
Barrie, Ontario L4N 8Y9
Michael Anthony Burns
Salesperson
374 Huronia Road #101, 106415 & 106419
Barrie, Ontario L4N 8Y9

