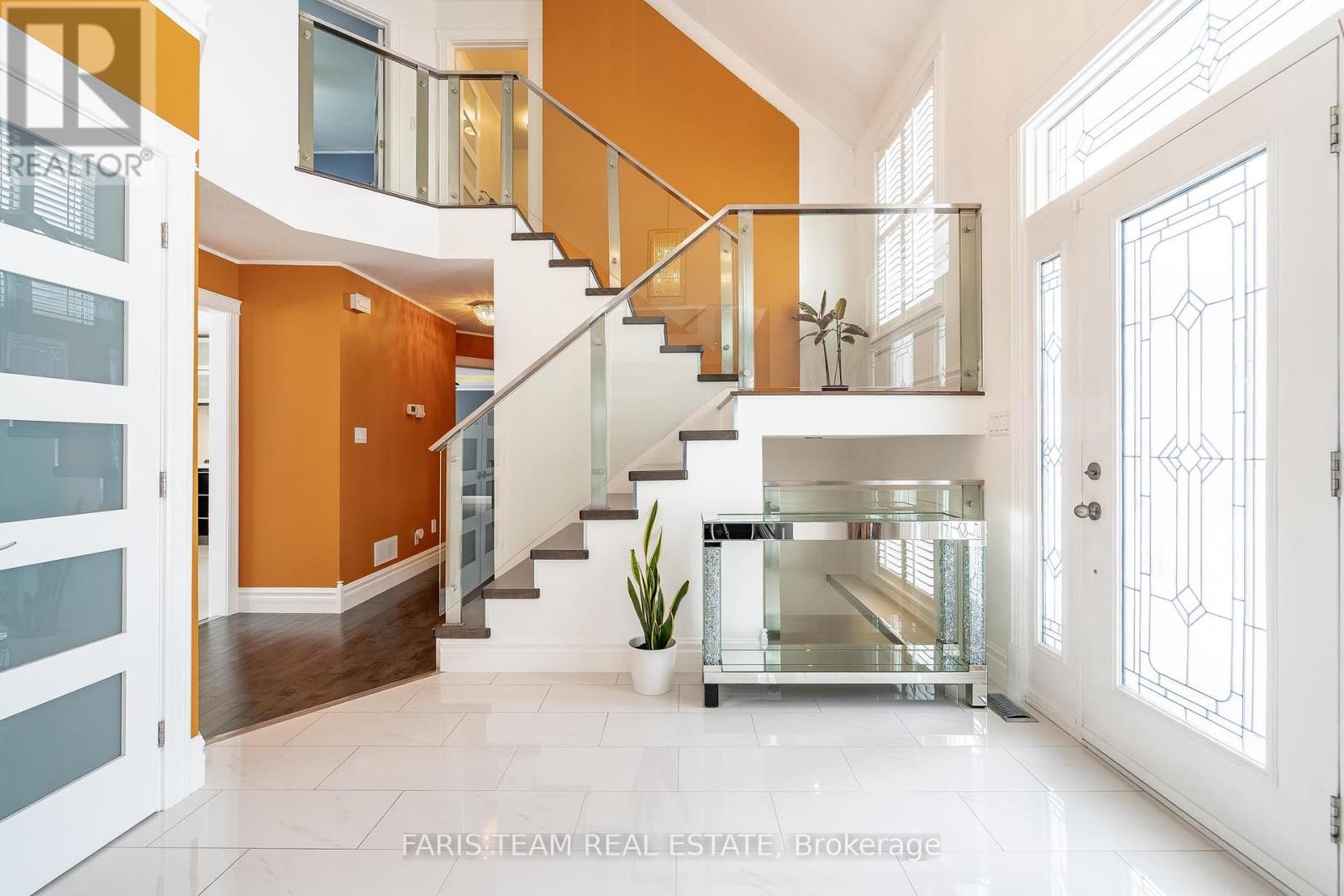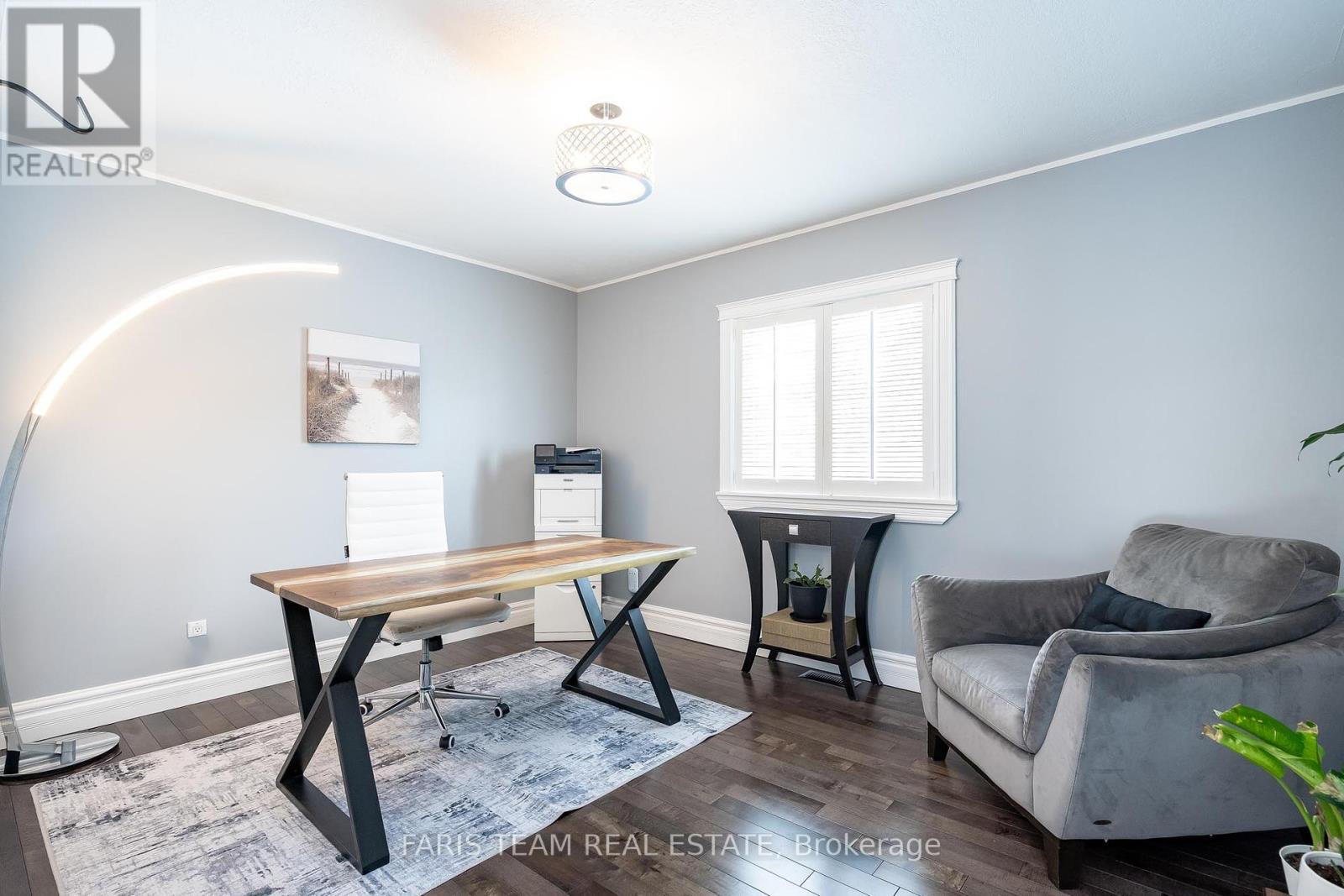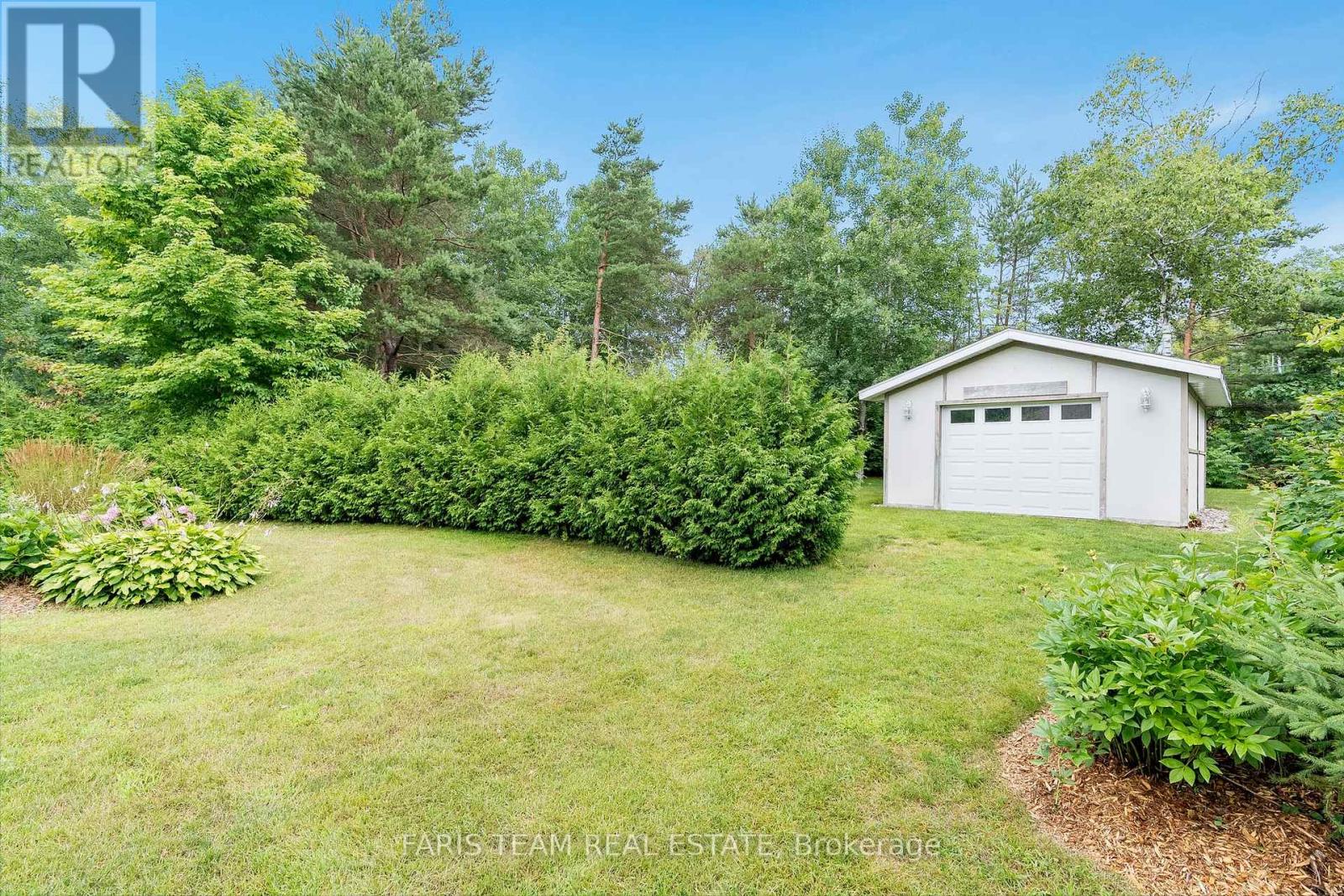127 Goldfinch Crescent Tiny, Ontario L0L 2J0
$1,499,900
Top 5 Reasons You Will Love This Home: 1) Exquisitely landscaped nearly 1-acre estate featuring a sparkling inground pool, a charming pool house, a versatile workshop, lush fruit trees, and a cozy firepit, delivering an outdoor retreat ready to be enjoyed 2) Breathtaking designer interior showcasing a grand entrance, a striking stainless-steel and glass staircase, and soaring 10' custom coffered ceilings that elevate the home's sophisticated charm 3) Bright and modern brand-new kitchen designed to impress, featuring heated floors, sleek quartz finishes, and premium built-in stainless Frigidaire Professional appliances for effortless cooking and entertaining 4) Luxurious primary suite designed for ultimate relaxation, complete with a spa-inspired ensuite boasting heated floors, a deep soaker tub, a glass-enclosed shower with body jets, and a dreamy walk-in closet/dressing room 5) Fully finished basement designed for entertainment and comfort, highlighting a custom bar, a modern entertainment centre, a gas fireplace, a private guest bedroom, and heated bathroom floors, perfect for hosting in style. 3,345 fin.sq.ft. Age 22. Visit our website for more detailed information. (id:61852)
Property Details
| MLS® Number | S12014125 |
| Property Type | Single Family |
| Community Name | Rural Tiny |
| Features | Wooded Area, Irregular Lot Size |
| ParkingSpaceTotal | 8 |
| PoolType | Inground Pool |
| Structure | Deck |
Building
| BathroomTotal | 4 |
| BedroomsAboveGround | 3 |
| BedroomsBelowGround | 1 |
| BedroomsTotal | 4 |
| Age | 16 To 30 Years |
| Amenities | Fireplace(s) |
| Appliances | Dishwasher, Dryer, Stove, Washer, Refrigerator |
| BasementDevelopment | Finished |
| BasementType | Full (finished) |
| ConstructionStyleAttachment | Detached |
| CoolingType | Central Air Conditioning |
| ExteriorFinish | Stone, Stucco |
| FireplacePresent | Yes |
| FireplaceTotal | 2 |
| FlooringType | Porcelain Tile, Hardwood, Laminate |
| FoundationType | Block |
| HalfBathTotal | 1 |
| HeatingFuel | Natural Gas |
| HeatingType | Forced Air |
| StoriesTotal | 2 |
| SizeInterior | 2000 - 2500 Sqft |
| Type | House |
| UtilityWater | Municipal Water |
Parking
| Attached Garage | |
| Garage |
Land
| Acreage | No |
| FenceType | Fenced Yard |
| Sewer | Septic System |
| SizeDepth | 311 Ft ,10 In |
| SizeFrontage | 102 Ft ,2 In |
| SizeIrregular | 102.2 X 311.9 Ft |
| SizeTotalText | 102.2 X 311.9 Ft|1/2 - 1.99 Acres |
| ZoningDescription | R2-11 |
Rooms
| Level | Type | Length | Width | Dimensions |
|---|---|---|---|---|
| Second Level | Bedroom | 4.01 m | 3.8 m | 4.01 m x 3.8 m |
| Second Level | Bedroom | 3.83 m | 3.81 m | 3.83 m x 3.81 m |
| Basement | Recreational, Games Room | 11.14 m | 7 m | 11.14 m x 7 m |
| Basement | Bedroom | 5.84 m | 4.18 m | 5.84 m x 4.18 m |
| Main Level | Kitchen | 4.67 m | 3.7 m | 4.67 m x 3.7 m |
| Main Level | Dining Room | 3.34 m | 2.64 m | 3.34 m x 2.64 m |
| Main Level | Living Room | 6.29 m | 4.42 m | 6.29 m x 4.42 m |
| Main Level | Primary Bedroom | 5.28 m | 4.13 m | 5.28 m x 4.13 m |
| Main Level | Laundry Room | 2.96 m | 1.85 m | 2.96 m x 1.85 m |
https://www.realtor.ca/real-estate/28110540/127-goldfinch-crescent-tiny-rural-tiny
Interested?
Contact us for more information
Mark Faris
Broker
443 Bayview Drive
Barrie, Ontario L4N 8Y2
Sabrina Staunton
Broker
531 King St
Midland, Ontario L4R 3N6




































