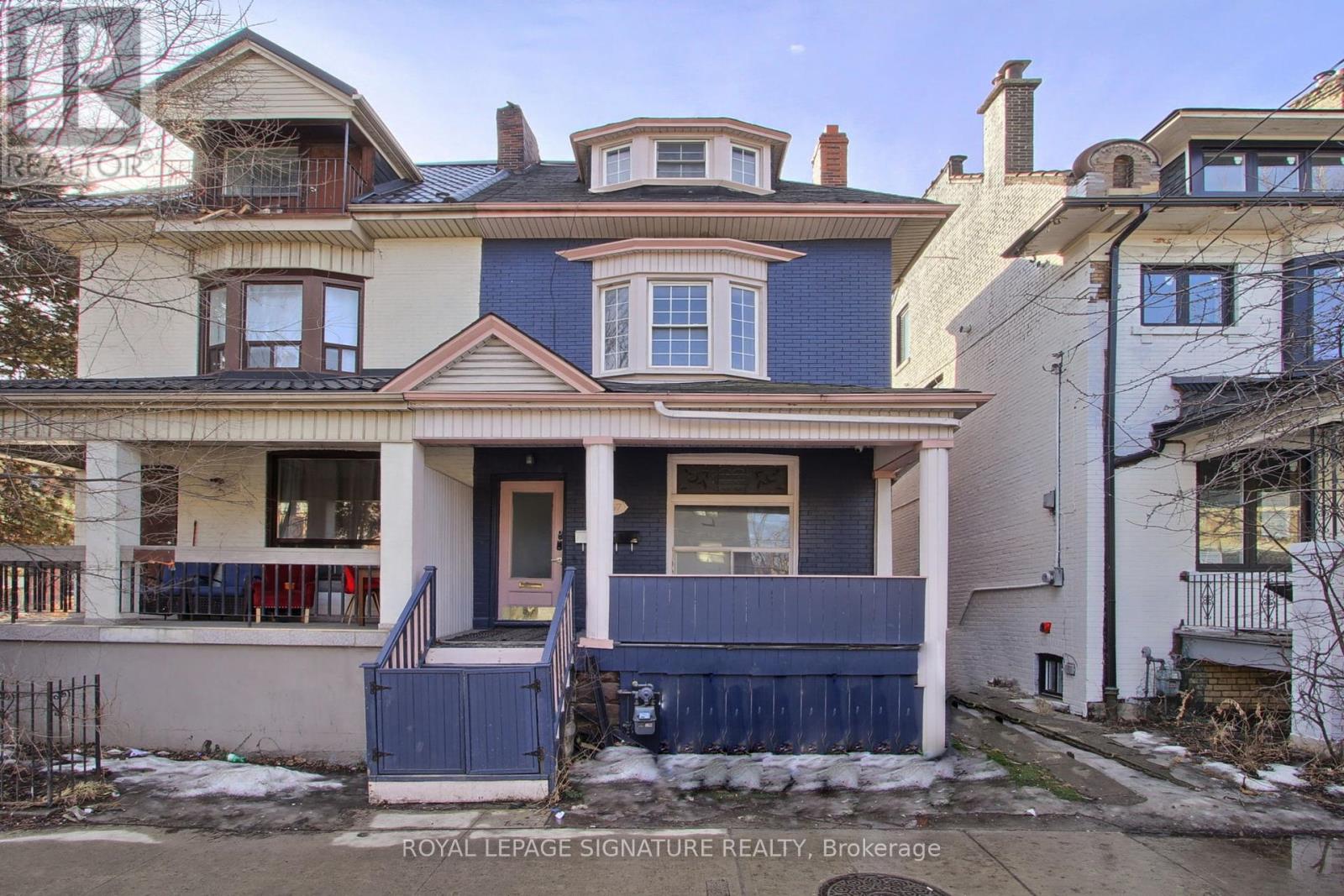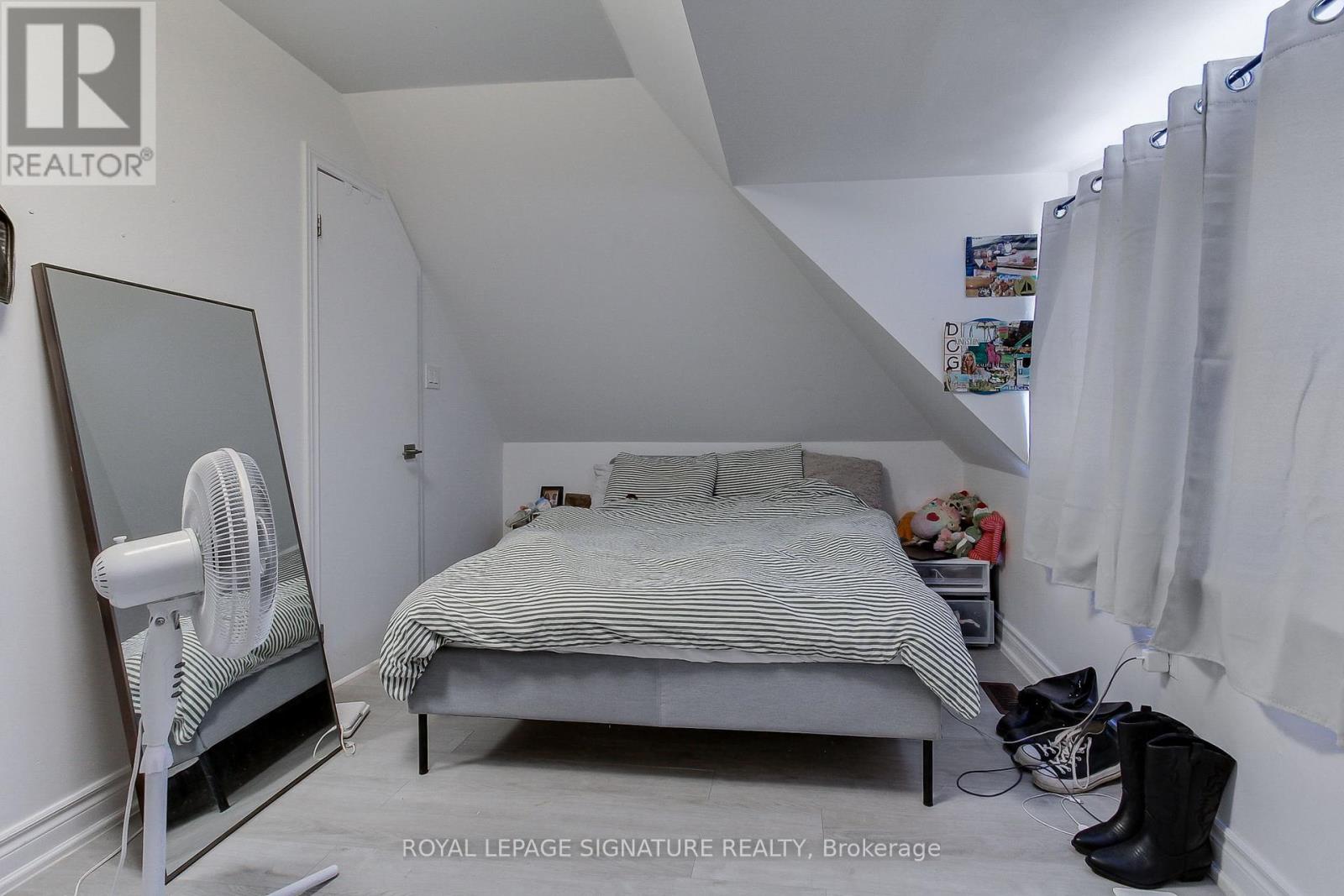1267 King Street W Toronto, Ontario M6K 1G9
$1,998,800
Prime Investment Opportunity Fully Tenanted with Strong ROI! This exceptional investment property in the highly desirable South Parkdale/Liberty Village area is a legal duplex semi-detached home featuring 9+1 bedrooms, two kitchens, and two parking spaces, making it an ideal choice for investors seeking steady rental income. Recently renovated with hardwood flooring throughout, this property offers modern upgrades, a charming front porch, and a prime location within walking distance to the CNE Grounds, BMO Field, and the scenic waterfront boardwalk.Fully tenanted with strong rental income, this is a turnkey opportunity in a high-demand rental market. Main Water Supply Line upgraded to 3/4", Separate Entrances, 2 Parking in laneway. Don't miss this rare opportunity to own a high-yield investment in one of the most sought-after areas in Toronto. (id:61852)
Property Details
| MLS® Number | W11996416 |
| Property Type | Multi-family |
| Neigbourhood | South Parkdale |
| Community Name | South Parkdale |
| AmenitiesNearBy | Beach, Hospital, Park, Schools |
| Features | Lane, Carpet Free |
| ParkingSpaceTotal | 2 |
Building
| BathroomTotal | 9 |
| BedroomsAboveGround | 9 |
| BedroomsBelowGround | 1 |
| BedroomsTotal | 10 |
| Age | 100+ Years |
| Appliances | Water Heater, Dryer, Water Heater - Tankless, Two Washers |
| BasementDevelopment | Finished |
| BasementType | N/a (finished) |
| CoolingType | Central Air Conditioning |
| ExteriorFinish | Aluminum Siding, Brick |
| FoundationType | Unknown |
| HeatingFuel | Natural Gas |
| HeatingType | Forced Air |
| StoriesTotal | 3 |
| Type | Duplex |
| UtilityWater | Municipal Water |
Parking
| No Garage |
Land
| Acreage | No |
| LandAmenities | Beach, Hospital, Park, Schools |
| Sewer | Sanitary Sewer |
| SizeDepth | 100 Ft |
| SizeFrontage | 24 Ft |
| SizeIrregular | 24 X 100 Ft |
| SizeTotalText | 24 X 100 Ft|under 1/2 Acre |
| SurfaceWater | Lake/pond |
| ZoningDescription | R(d1*821), R(d1*304) |
Rooms
| Level | Type | Length | Width | Dimensions |
|---|---|---|---|---|
| Second Level | Bedroom 3 | 3.9 m | 4 m | 3.9 m x 4 m |
| Second Level | Bedroom 4 | 4.8 m | 4.4 m | 4.8 m x 4.4 m |
| Second Level | Bedroom 5 | 3.7 m | 3.8 m | 3.7 m x 3.8 m |
| Third Level | Bedroom | 3.9 m | 4 m | 3.9 m x 4 m |
| Third Level | Bedroom 2 | 4.4 m | 4.8 m | 4.4 m x 4.8 m |
| Main Level | Bedroom | 3.5 m | 4.3 m | 3.5 m x 4.3 m |
| Main Level | Bedroom | 4 m | 3.2 m | 4 m x 3.2 m |
| Main Level | Bedroom | 4.2 m | 4.1 m | 4.2 m x 4.1 m |
Utilities
| Cable | Available |
| Electricity | Installed |
| Sewer | Installed |
https://www.realtor.ca/real-estate/27971050/1267-king-street-w-toronto-south-parkdale-south-parkdale
Interested?
Contact us for more information
Demetrios Jim Sairoglou
Salesperson
8 Sampson Mews Suite 201 The Shops At Don Mills
Toronto, Ontario M3C 0H5


























