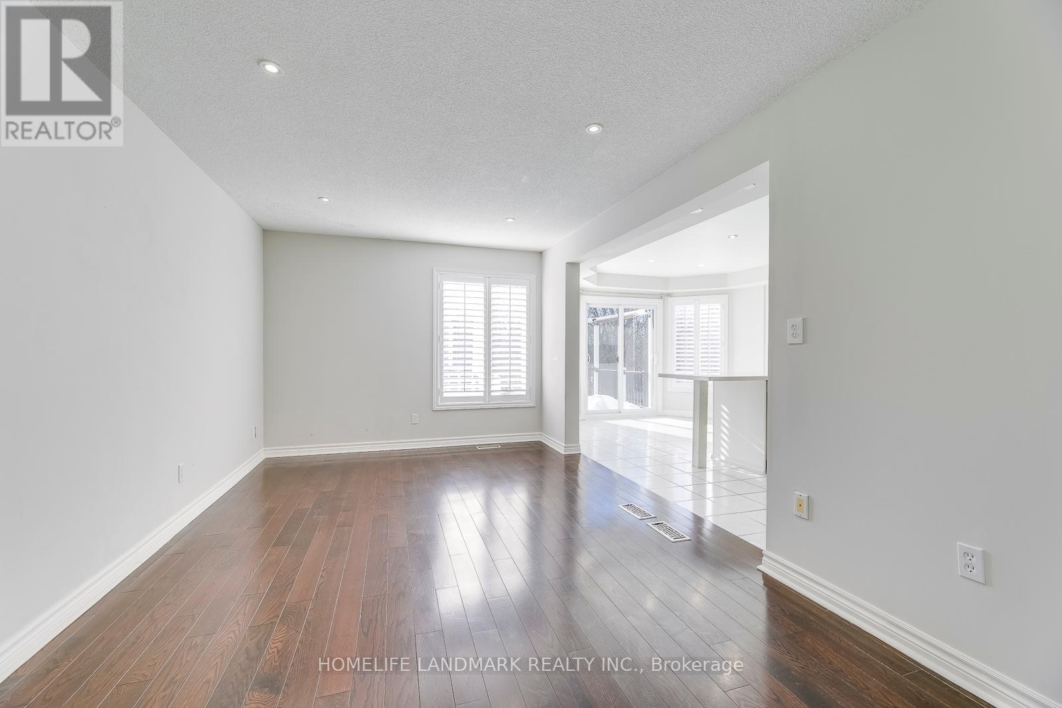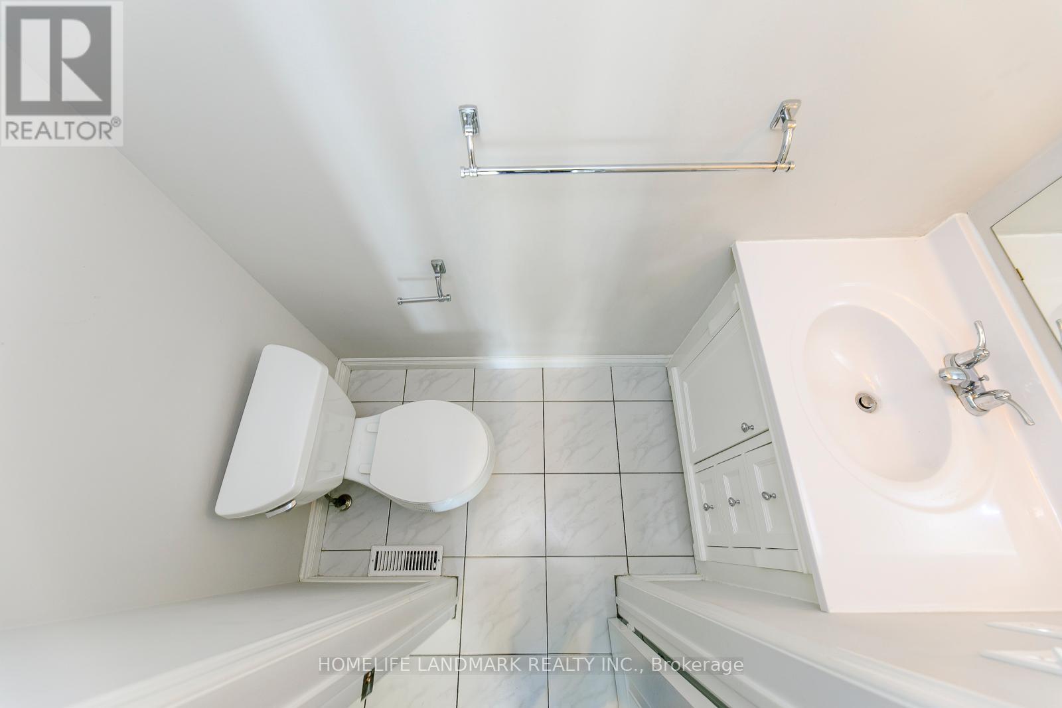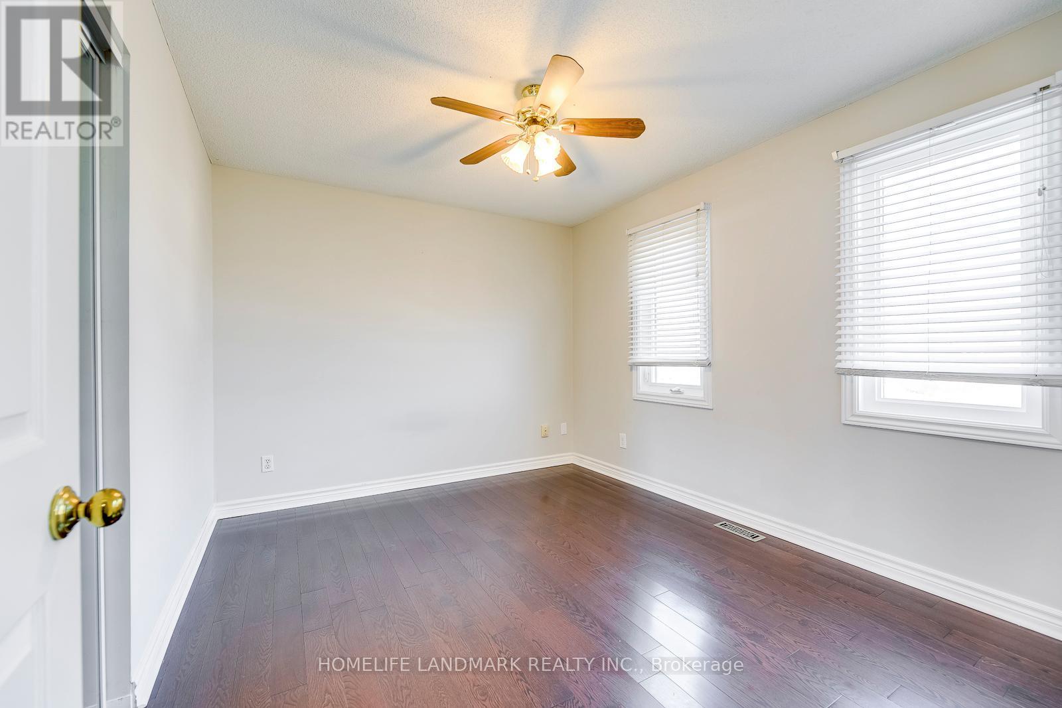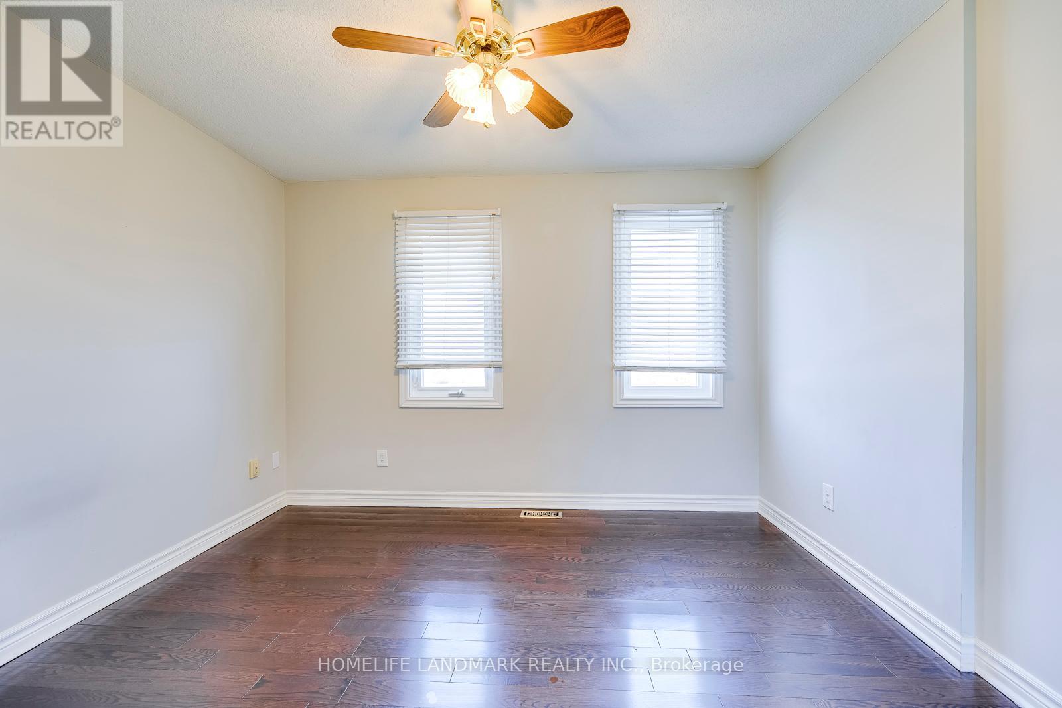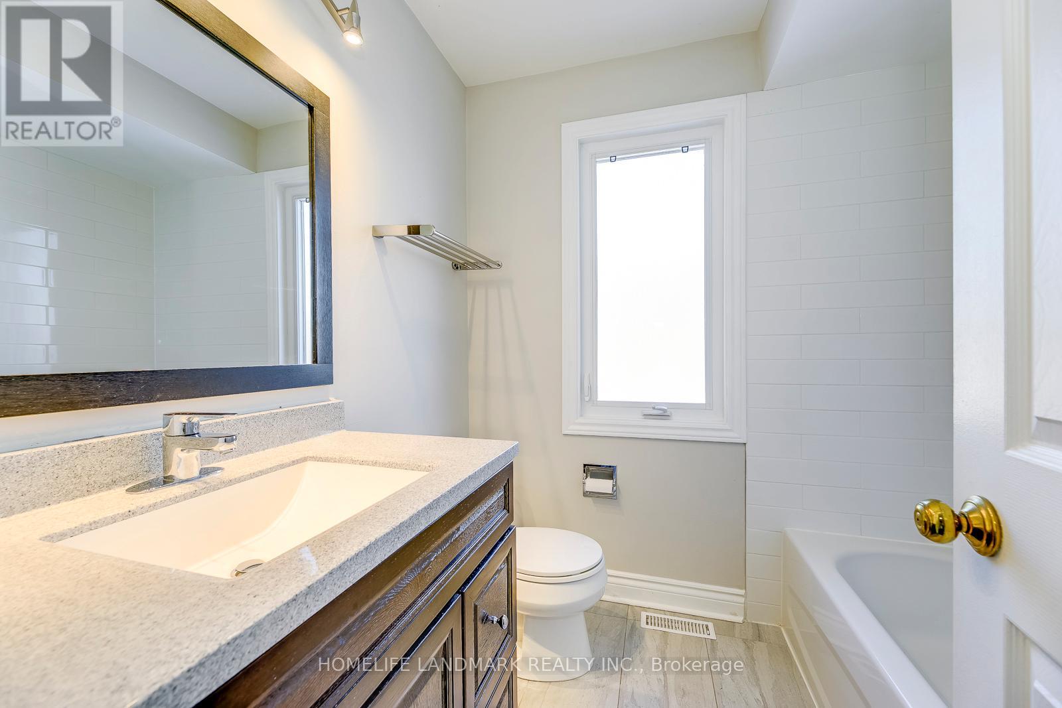1266 Winterbourne Drive Oakville, Ontario L6J 7E4
$4,950 Monthly
Oakville Trafalgar Highschool district!!! Clearview Bright 4+2 Bds 4 Bathrooms, Renovated Executive Home On Rare Private Ravin Lot, Walkout Basement Backing Onto Treed Greenbelt. Top Schools. Immaculately W/ Plenty Of Natural Light Updated All Washrooms. Large Master Suite W Stunning 5Pc Ensuite, Glass Shower & Oversized W/I Closet. Fresh Paint T/O, Carpet Free House, Easy Access To Hwys And Go Station. (id:61852)
Property Details
| MLS® Number | W12178572 |
| Property Type | Single Family |
| Neigbourhood | Clearview |
| Community Name | 1004 - CV Clearview |
| ParkingSpaceTotal | 7 |
Building
| BathroomTotal | 4 |
| BedroomsAboveGround | 4 |
| BedroomsBelowGround | 2 |
| BedroomsTotal | 6 |
| BasementDevelopment | Finished |
| BasementFeatures | Walk Out |
| BasementType | N/a (finished) |
| ConstructionStyleAttachment | Detached |
| CoolingType | Central Air Conditioning |
| ExteriorFinish | Brick, Brick Facing |
| FlooringType | Hardwood, Ceramic |
| FoundationType | Concrete |
| HalfBathTotal | 1 |
| HeatingFuel | Natural Gas |
| HeatingType | Forced Air |
| StoriesTotal | 2 |
| SizeInterior | 2500 - 3000 Sqft |
| Type | House |
| UtilityWater | Municipal Water |
Parking
| Attached Garage | |
| Garage |
Land
| Acreage | No |
| Sewer | Sanitary Sewer |
Rooms
| Level | Type | Length | Width | Dimensions |
|---|---|---|---|---|
| Second Level | Primary Bedroom | 7.06 m | 3.35 m | 7.06 m x 3.35 m |
| Second Level | Bedroom 2 | 3.35 m | 3.05 m | 3.35 m x 3.05 m |
| Second Level | Bedroom 3 | 3.42 m | 3.1 m | 3.42 m x 3.1 m |
| Second Level | Bedroom 4 | 3.51 m | 3.05 m | 3.51 m x 3.05 m |
| Second Level | Bathroom | Measurements not available | ||
| Basement | Recreational, Games Room | 10 m | 13 m | 10 m x 13 m |
| Basement | Bedroom | 10.5 m | 10 m | 10.5 m x 10 m |
| Basement | Bedroom 5 | 12 m | 10 m | 12 m x 10 m |
| Main Level | Dining Room | 5.69 m | 3.48 m | 5.69 m x 3.48 m |
| Main Level | Kitchen | 7.16 m | 4.72 m | 7.16 m x 4.72 m |
| Main Level | Family Room | 5.47 m | 0.35 m | 5.47 m x 0.35 m |
Interested?
Contact us for more information
Sofia Wu
Broker
7240 Woodbine Ave Unit 103
Markham, Ontario L3R 1A4
Serena Gu
Salesperson
7240 Woodbine Ave Unit 103
Markham, Ontario L3R 1A4











