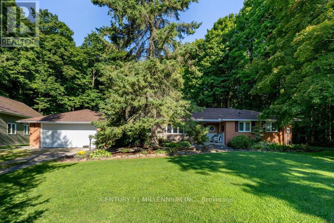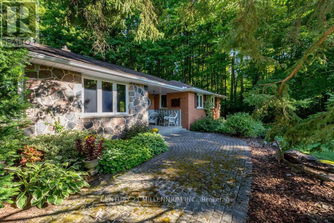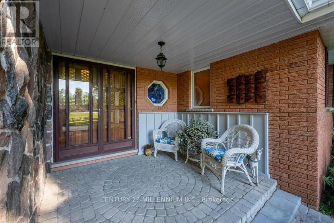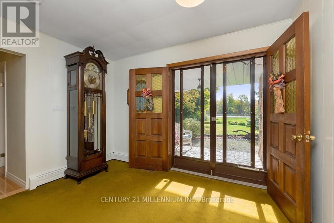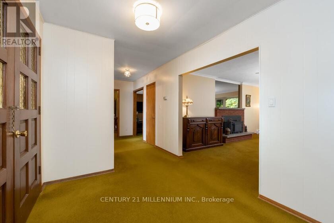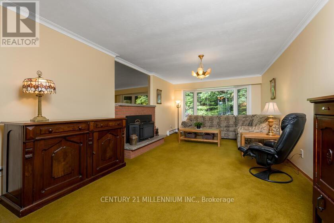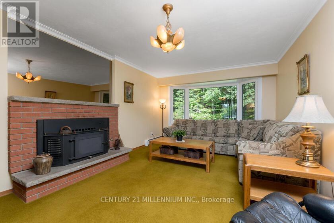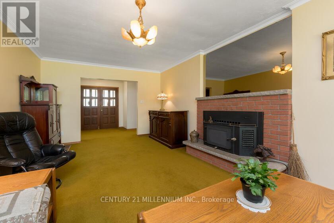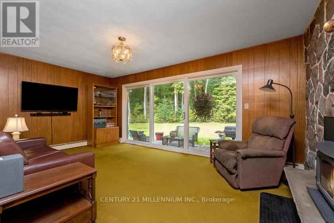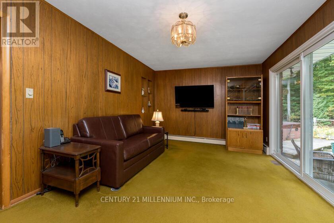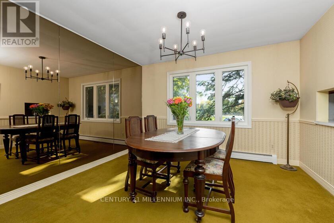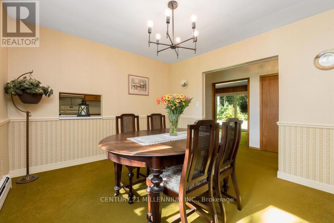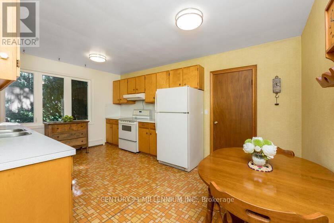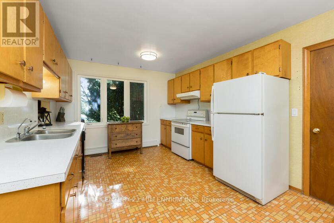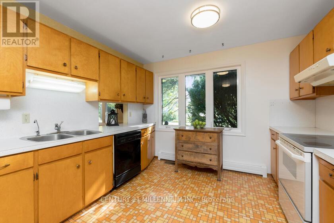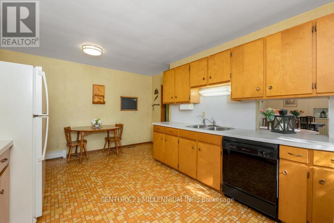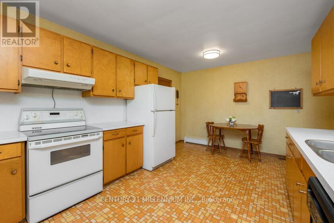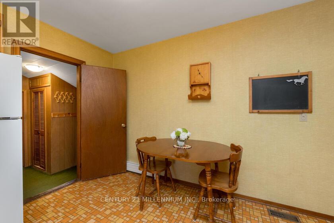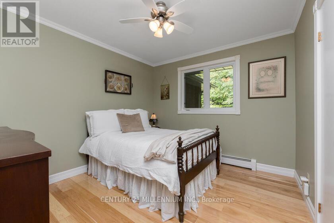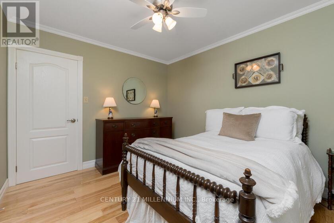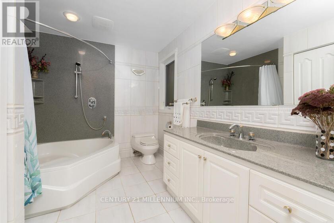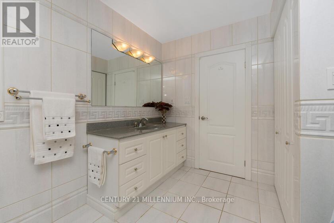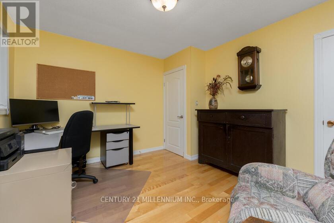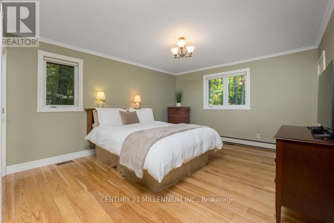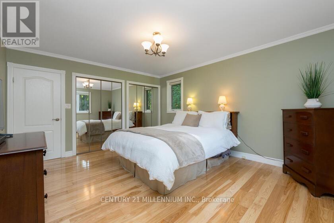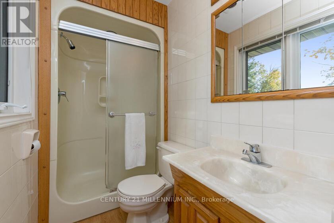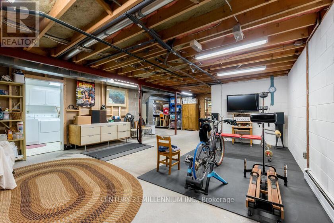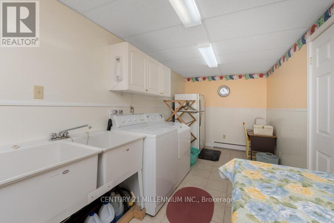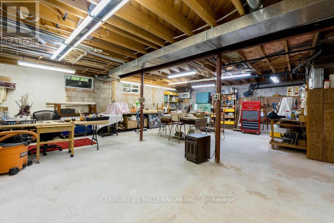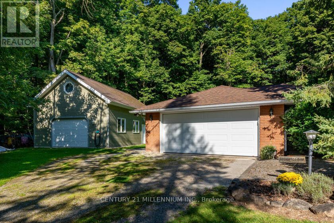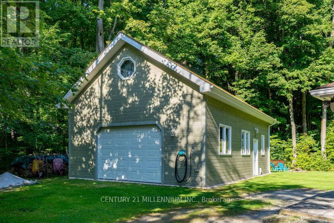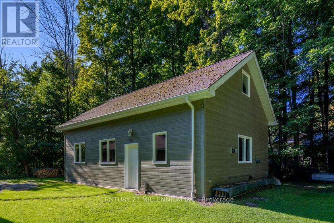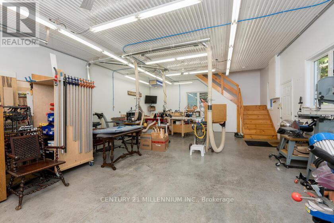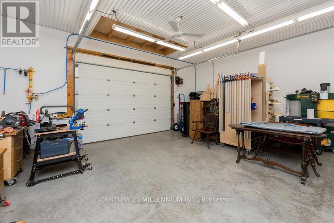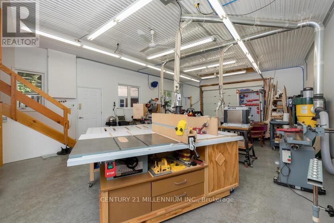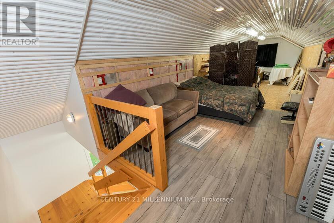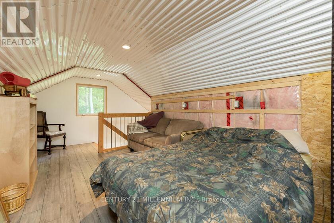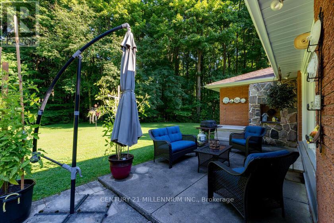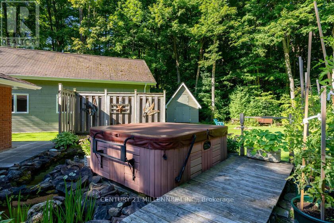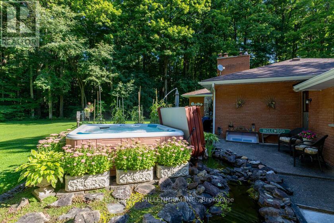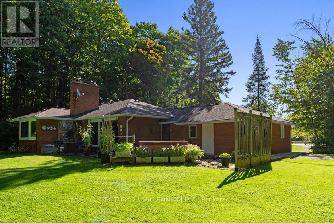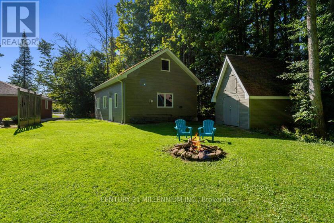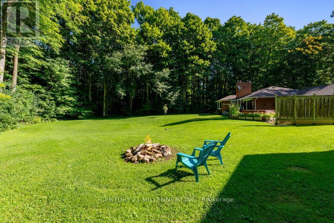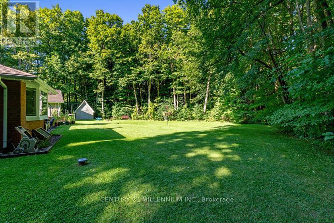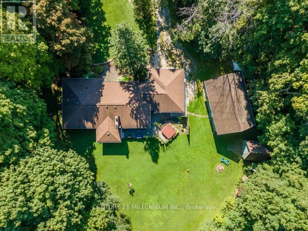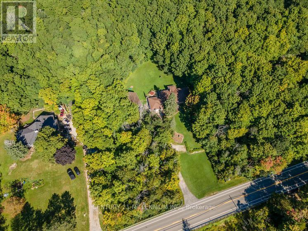1264 Olde Base Line Road Caledon, Ontario L7C 0J1
$1,499,999
Serious Workshop - 10.5 foot ceiling, water-piped in-floor heating, 100 amp service, loft to sitting areaSprawling Brick Bungalow - Ground-level front entrance to 3 Bedroom / 2 Bath home 2 Picturesque Acres - offering peace & privacy while being close to all amenitiesNo expense was spared in building this 24 x 36 foot detached workshop with a 12 foot garage door. Ideal for a contractor, woodworker, car-enthusiast (holds 5 cars), musician, hobbyist or anyone who needs separate space. This 1800 SF home with 2 car attached garage, has been lovingly cared for by the same family for 45 years. It offers true-ground level entry to a spacious foyer with a clear view thru the large Living Room Window to the beautiful backyard. The Family Room offers a wood-burning fireplace & walk-out to the backyard patio & hot tub. Side by Side Kitchen & Dining Room could be opened up to make an awesome modern space. The bedroom wing offers a quiet getaway from the public spaces. The beauty of a bungalow is the expansive basement. This basement is mostly unspoiled, has windows & 8 foot ceiling. Property is under NEC, CVC and Greenbelt Conservation (id:61852)
Property Details
| MLS® Number | W12014718 |
| Property Type | Single Family |
| Community Name | Rural Caledon |
| CommunityFeatures | School Bus |
| Features | Wooded Area, Conservation/green Belt |
| ParkingSpaceTotal | 13 |
| Structure | Drive Shed, Workshop |
Building
| BathroomTotal | 2 |
| BedroomsAboveGround | 3 |
| BedroomsTotal | 3 |
| Age | 51 To 99 Years |
| Appliances | Central Vacuum, All, Garage Door Opener, Window Coverings |
| ArchitecturalStyle | Bungalow |
| BasementDevelopment | Partially Finished |
| BasementType | Full (partially Finished) |
| ConstructionStyleAttachment | Detached |
| CoolingType | Central Air Conditioning |
| ExteriorFinish | Brick, Stone |
| FireplacePresent | Yes |
| FlooringType | Carpeted, Linoleum, Hardwood, Tile |
| FoundationType | Block |
| HeatingFuel | Oil |
| HeatingType | Hot Water Radiator Heat |
| StoriesTotal | 1 |
| SizeInterior | 1499.9875 - 1999.983 Sqft |
| Type | House |
| UtilityWater | Drilled Well |
Parking
| Attached Garage | |
| Garage |
Land
| Acreage | No |
| Sewer | Septic System |
| SizeDepth | 289 Ft ,8 In |
| SizeFrontage | 319 Ft ,2 In |
| SizeIrregular | 319.2 X 289.7 Ft |
| SizeTotalText | 319.2 X 289.7 Ft |
Rooms
| Level | Type | Length | Width | Dimensions |
|---|---|---|---|---|
| Basement | Laundry Room | 5.16 m | 2.19 m | 5.16 m x 2.19 m |
| Main Level | Living Room | 4.6 m | 6.5 m | 4.6 m x 6.5 m |
| Main Level | Family Room | 6.1 m | 3.4 m | 6.1 m x 3.4 m |
| Main Level | Kitchen | 3.4 m | 3.19 m | 3.4 m x 3.19 m |
| Main Level | Dining Room | 3.6 m | 3.37 m | 3.6 m x 3.37 m |
| Main Level | Primary Bedroom | 3.9 m | 4.48 m | 3.9 m x 4.48 m |
| Main Level | Bedroom 2 | 3.3 m | 3.57 m | 3.3 m x 3.57 m |
| Main Level | Bedroom 3 | 2.94 m | 3.4 m | 2.94 m x 3.4 m |
https://www.realtor.ca/real-estate/28013671/1264-olde-base-line-road-caledon-rural-caledon
Interested?
Contact us for more information
Michele Renee Skawski
Salesperson
232 Broadway Avenue
Orangeville, Ontario L9W 1K5
Heather Mcmeekin
Salesperson
232 Broadway Avenue
Orangeville, Ontario L9W 1K5
