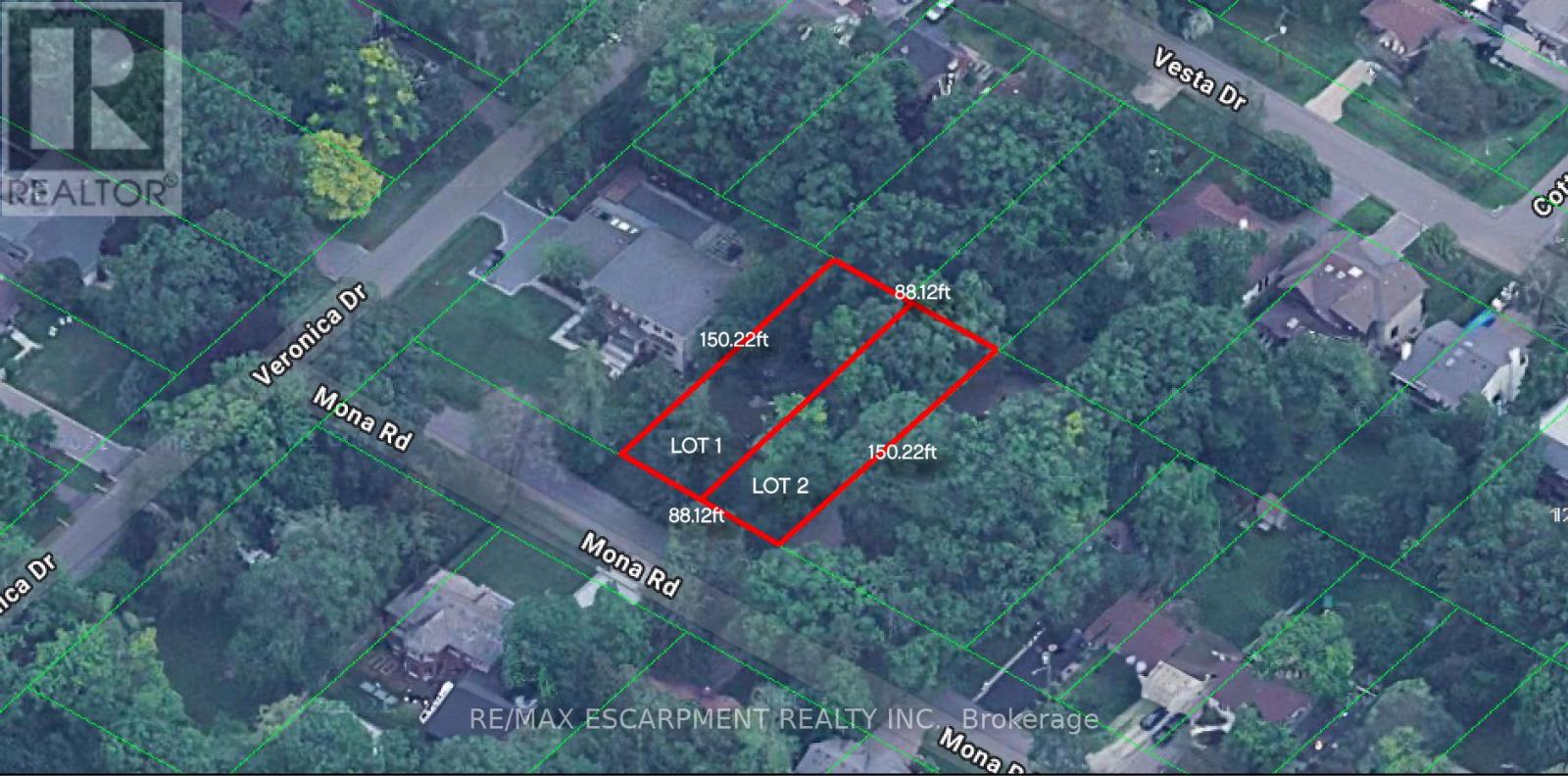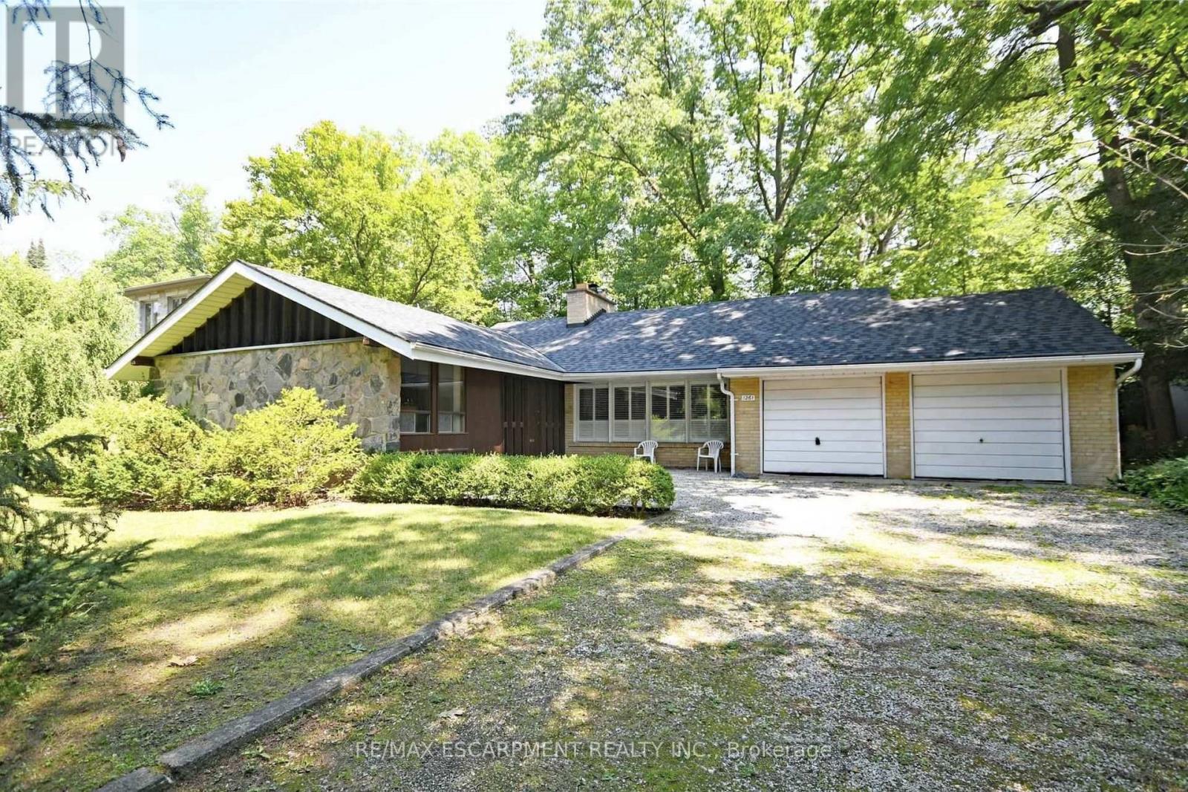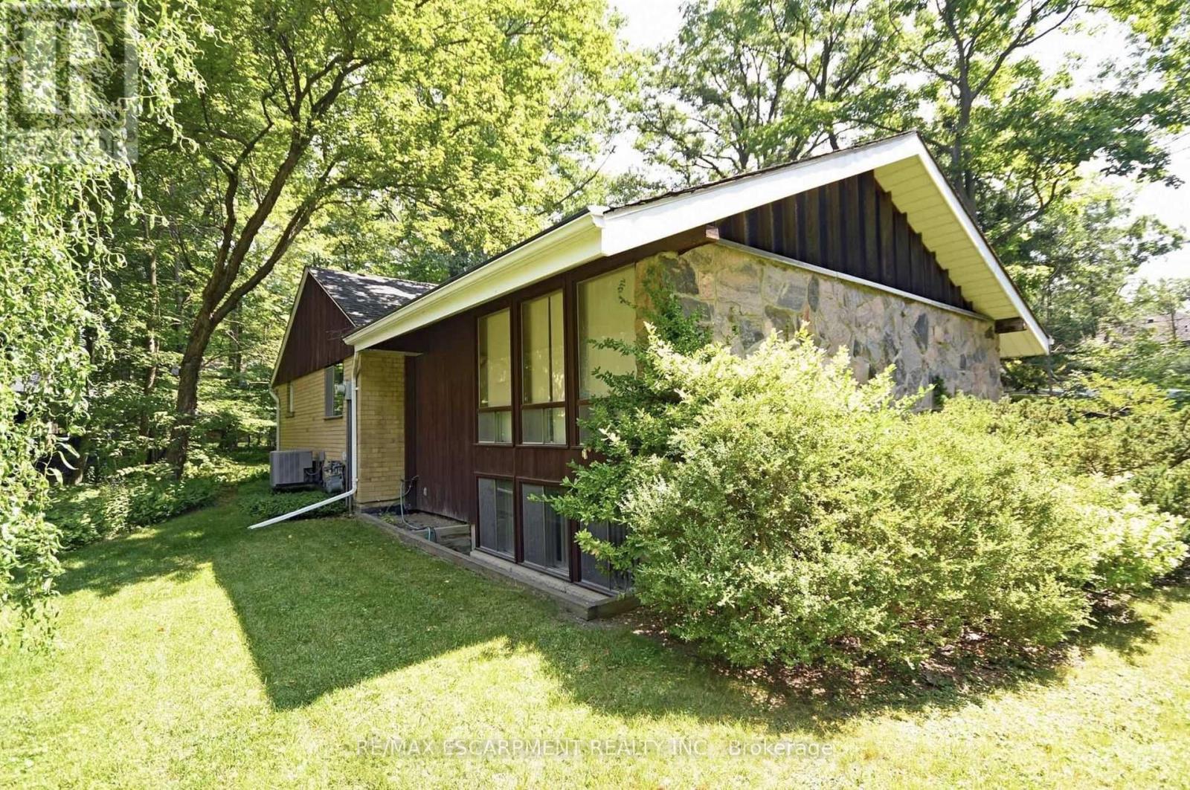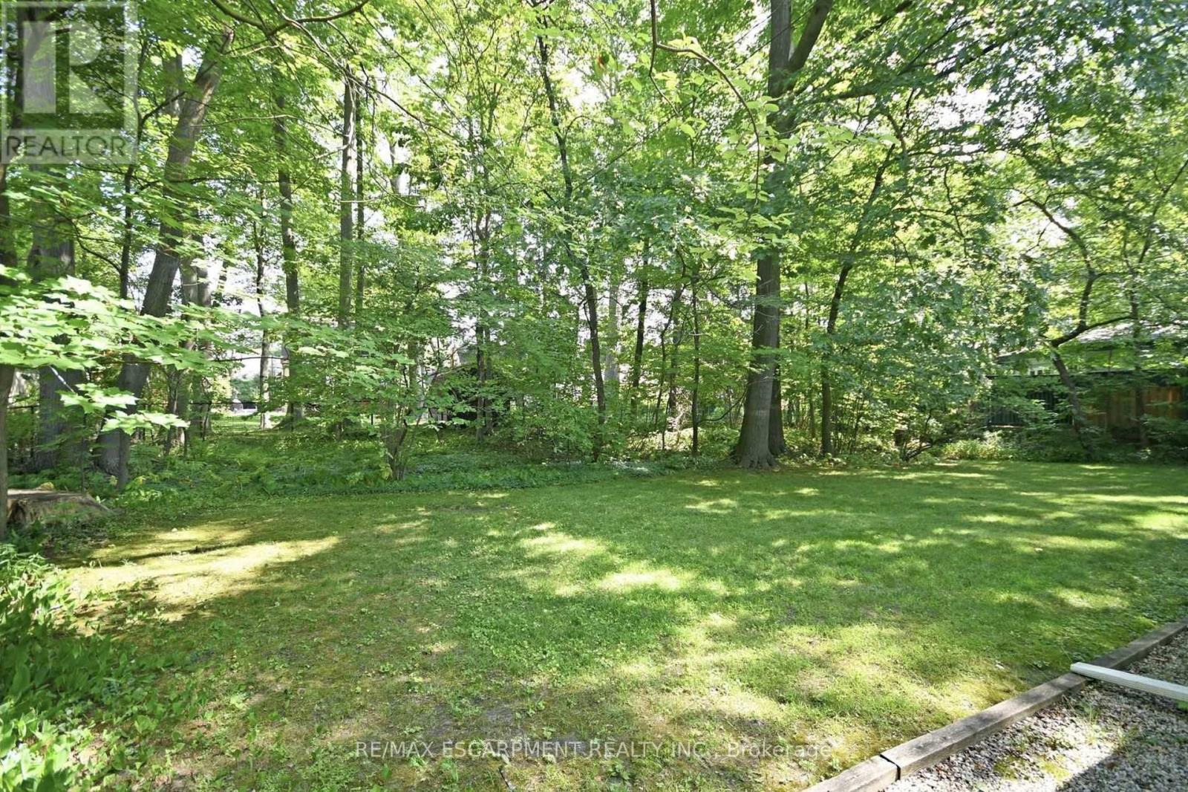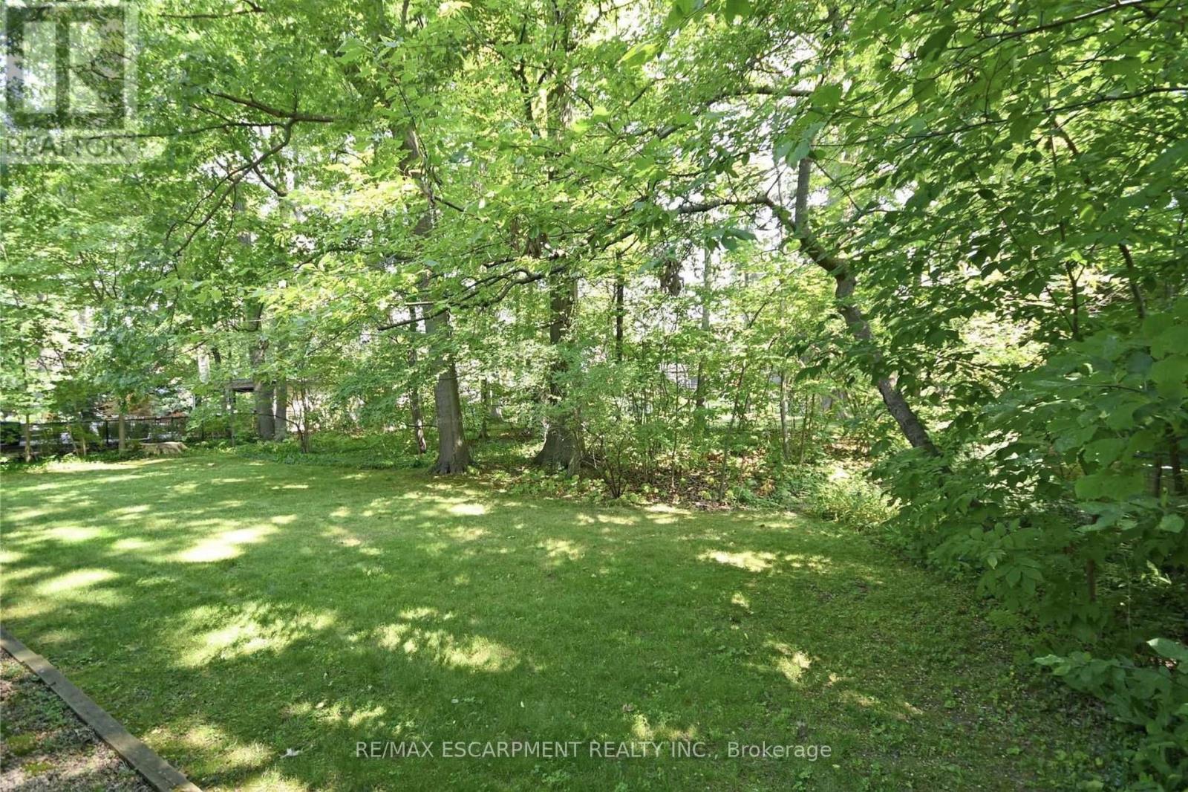1261 Mona Road Mississauga, Ontario L5G 2Z9
$2,499,000
This rare 88 ft x 150 ft private lot presents endless potential for builders, investors, or anyone ready to build their dream home. Located in one of Mississauga's most coveted neighbourhoods, this expansive property offers the unique possibility to build two custom luxury homes side by side, ideal for maximizing value in a high-demand area. The existing residence is a well-maintained, detached 4-bedroom, 2-bathroom home featuring a bright, open-concept Muskoka-style living and dining space, a private office with a walkout to the backyard, and mature trees that provide year-round privacy and serenity. Located in the heart of Mineola West, renowned for its tree-lined streets, top-rated schools, and proximity to the QEW, Port Credit GO Station, scenic waterfront trails, and the vibrant Port Credit Village, this area consistently attracts discerning buyers seeking upscale living with urban convenience. Whether you're looking to build, invest, or own land in one of the GTA's most prestigious neighbourhoods, this is a rare offering you won't want to miss. Act now to secure your place in one of Mississauga's finest communities. (id:61852)
Property Details
| MLS® Number | W12248161 |
| Property Type | Single Family |
| Neigbourhood | Port Credit |
| Community Name | Mineola |
| AmenitiesNearBy | Marina, Park, Public Transit, Schools |
| ParkingSpaceTotal | 7 |
Building
| BathroomTotal | 2 |
| BedroomsAboveGround | 4 |
| BedroomsTotal | 4 |
| BasementDevelopment | Finished |
| BasementType | N/a (finished) |
| ConstructionStyleAttachment | Detached |
| CoolingType | Central Air Conditioning |
| ExteriorFinish | Brick, Stone |
| FireplacePresent | Yes |
| FlooringType | Hardwood, Carpeted |
| FoundationType | Concrete |
| HeatingFuel | Natural Gas |
| HeatingType | Forced Air |
| StoriesTotal | 2 |
| SizeInterior | 0 - 699 Sqft |
| Type | House |
| UtilityWater | Municipal Water |
Parking
| Garage |
Land
| Acreage | No |
| LandAmenities | Marina, Park, Public Transit, Schools |
| Sewer | Sanitary Sewer |
| SizeDepth | 150 Ft |
| SizeFrontage | 88 Ft |
| SizeIrregular | 88 X 150 Ft |
| SizeTotalText | 88 X 150 Ft |
| ZoningDescription | R4 |
Rooms
| Level | Type | Length | Width | Dimensions |
|---|---|---|---|---|
| Lower Level | Recreational, Games Room | 5.2 m | 7 m | 5.2 m x 7 m |
| Main Level | Living Room | 3.3 m | 5.13 m | 3.3 m x 5.13 m |
| Main Level | Dining Room | 4.1 m | 5.13 m | 4.1 m x 5.13 m |
| Main Level | Office | 3.3 m | 4.16 m | 3.3 m x 4.16 m |
| Main Level | Kitchen | 3.31 m | 4.63 m | 3.31 m x 4.63 m |
| Main Level | Bedroom 3 | 3.73 m | 3.2 m | 3.73 m x 3.2 m |
| Main Level | Bedroom 4 | 2.76 m | 3.64 m | 2.76 m x 3.64 m |
| Upper Level | Primary Bedroom | 2.54 m | 3.37 m | 2.54 m x 3.37 m |
| Upper Level | Bedroom 2 | 4.05 m | 3.37 m | 4.05 m x 3.37 m |
https://www.realtor.ca/real-estate/28526939/1261-mona-road-mississauga-mineola-mineola
Interested?
Contact us for more information
Peter Philip Papousek
Salesperson
1320 Cornwall Rd Unit 103c
Oakville, Ontario L6J 7W5
