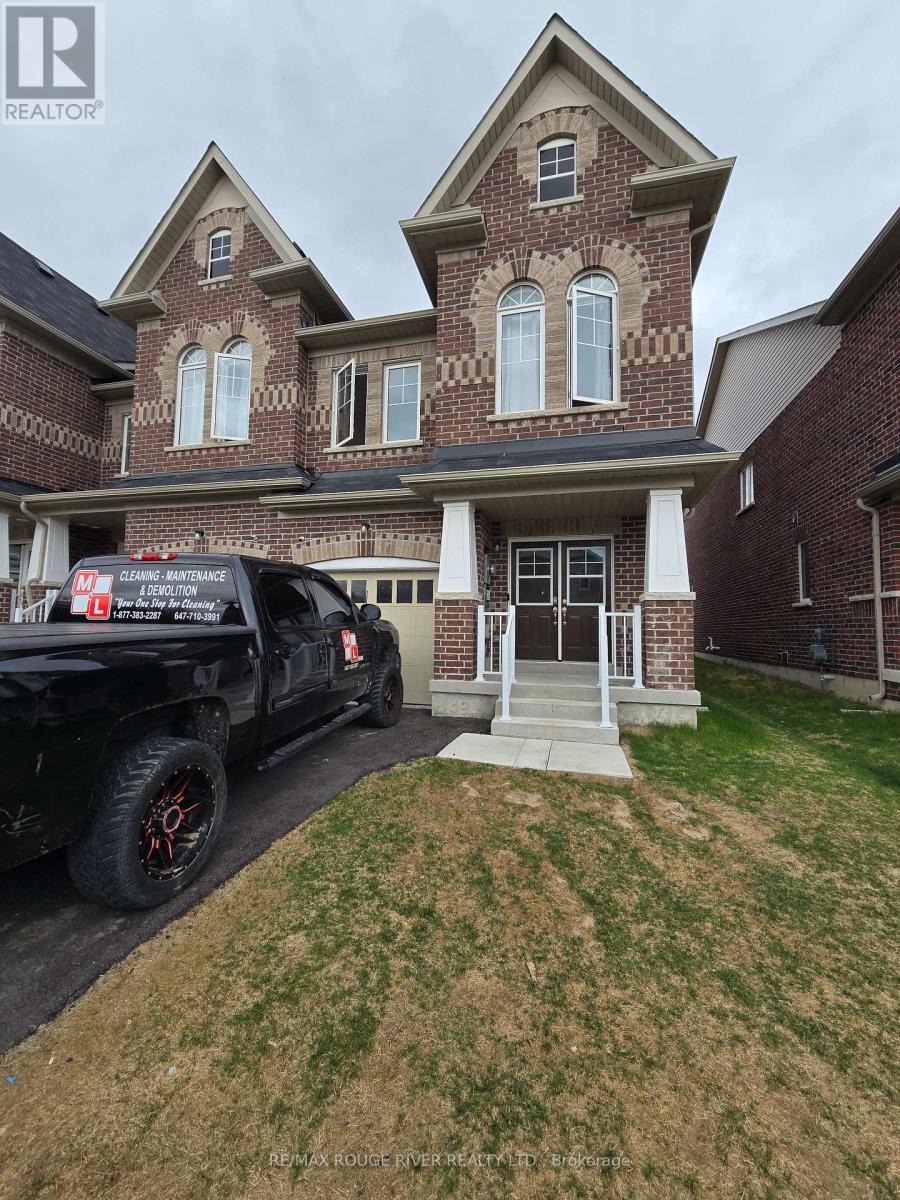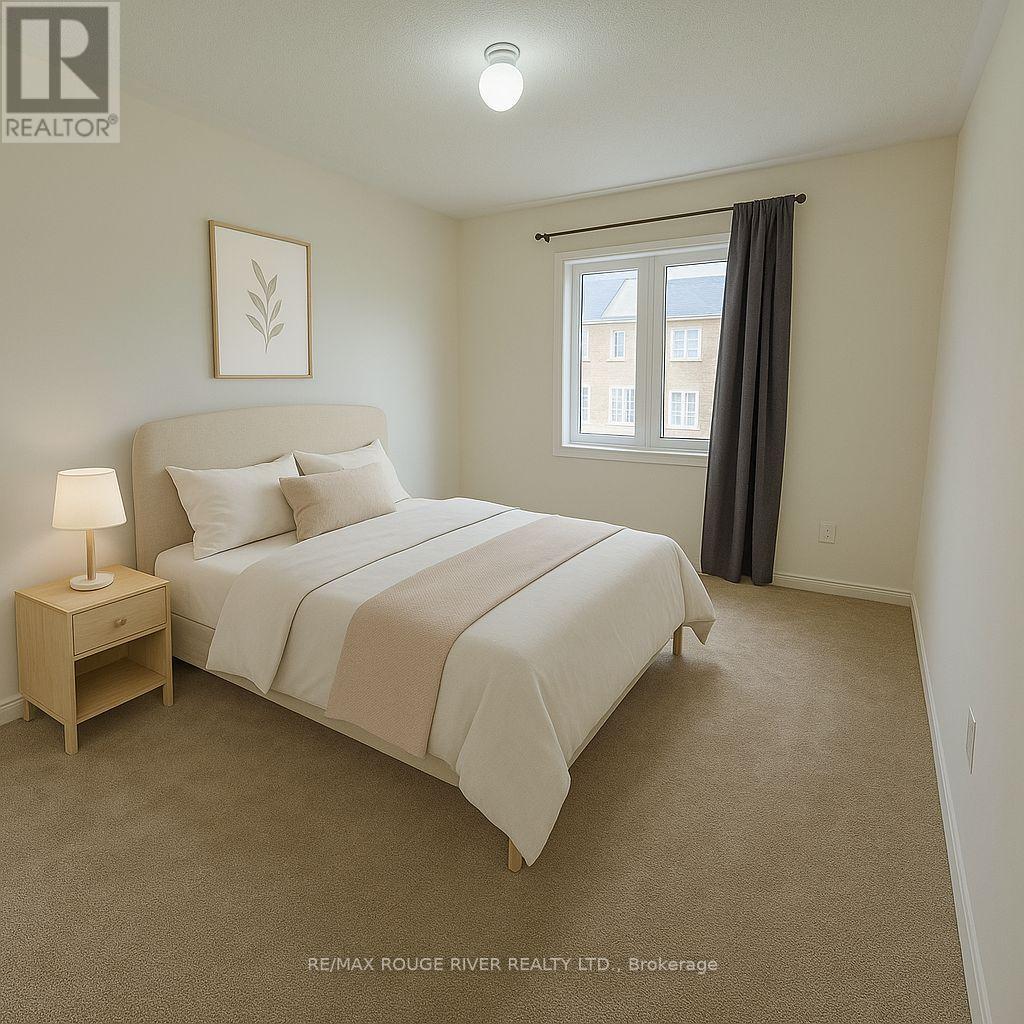1261 Jim Brewster Circle Oshawa, Ontario L1K 1A5
$2,900 Monthly
A Stunning 2 Year Old Townhouse in the Heart of Oshawa! This Gorgeous 2-Storey Townhouse Thats Perfect for Family Living! Enjoy a Welcoming Covered Porch, a Bright Open-Concept Layout Offers a Spacious Dining Area Combined With the Family Room, Perfect for Modern Living. The Stylish Kitchen Includes Stainless Steel Appliances, a Breakfast Bar, and a Walkout to the Backyard, Perfect for Morning Coffee or Weekend BBQs! Upstairs, You'll Love the Spacious 4 Bedrooms, Including a Dreamy Primary Bedroom With Its Own 4-Piece Ensuite. The Other Bedrooms Are Just as Cozy Generously Sized With Large Windows That Flood Each Room With Natural Light, Creating Bright, Cheerful Spaces Your Family Will Love. Nestled Near Kettering Park in a Peaceful, Family-Friendly Neighborhood With Quick Access to Hwy 401 & 407, Top-Rated Schools, Shopping, Transit, and More! Property Is Virtually Staged and Some Images Have Been Digitally Enhanced. Don't Miss Your Chance to Call This Cheerful Home Yours Where Comfort Meets Convenience in Every Corner! (id:61852)
Property Details
| MLS® Number | E12145920 |
| Property Type | Single Family |
| Neigbourhood | Eastdale |
| Community Name | Eastdale |
| ParkingSpaceTotal | 2 |
Building
| BathroomTotal | 3 |
| BedroomsAboveGround | 4 |
| BedroomsTotal | 4 |
| ConstructionStyleAttachment | Attached |
| CoolingType | Central Air Conditioning |
| FlooringType | Hardwood, Tile, Carpeted |
| HalfBathTotal | 1 |
| HeatingFuel | Natural Gas |
| HeatingType | Forced Air |
| StoriesTotal | 2 |
| SizeInterior | 1500 - 2000 Sqft |
| Type | Row / Townhouse |
| UtilityWater | Municipal Water |
Parking
| Attached Garage | |
| Garage |
Land
| Acreage | No |
| Sewer | Sanitary Sewer |
| SizeDepth | 98.43 M |
| SizeFrontage | 25.16 M |
| SizeIrregular | 25.2 X 98.4 M |
| SizeTotalText | 25.2 X 98.4 M |
Rooms
| Level | Type | Length | Width | Dimensions |
|---|---|---|---|---|
| Second Level | Primary Bedroom | 3.78 m | 3 m | 3.78 m x 3 m |
| Second Level | Bedroom 2 | 3.05 m | 2.8 m | 3.05 m x 2.8 m |
| Second Level | Bedroom 3 | 3.78 m | 2.84 m | 3.78 m x 2.84 m |
| Second Level | Bedroom 4 | 3.58 m | 2.59 m | 3.58 m x 2.59 m |
| Main Level | Great Room | 4.08 m | 3.12 m | 4.08 m x 3.12 m |
| Main Level | Dining Room | 3.75 m | 3.02 m | 3.75 m x 3.02 m |
| Main Level | Kitchen | 5.05 m | 3.12 m | 5.05 m x 3.12 m |
https://www.realtor.ca/real-estate/28307195/1261-jim-brewster-circle-oshawa-eastdale-eastdale
Interested?
Contact us for more information
Ram Krishnamurthy
Salesperson
372 Taunton Rd E #7
Whitby, Ontario L1R 0H4










