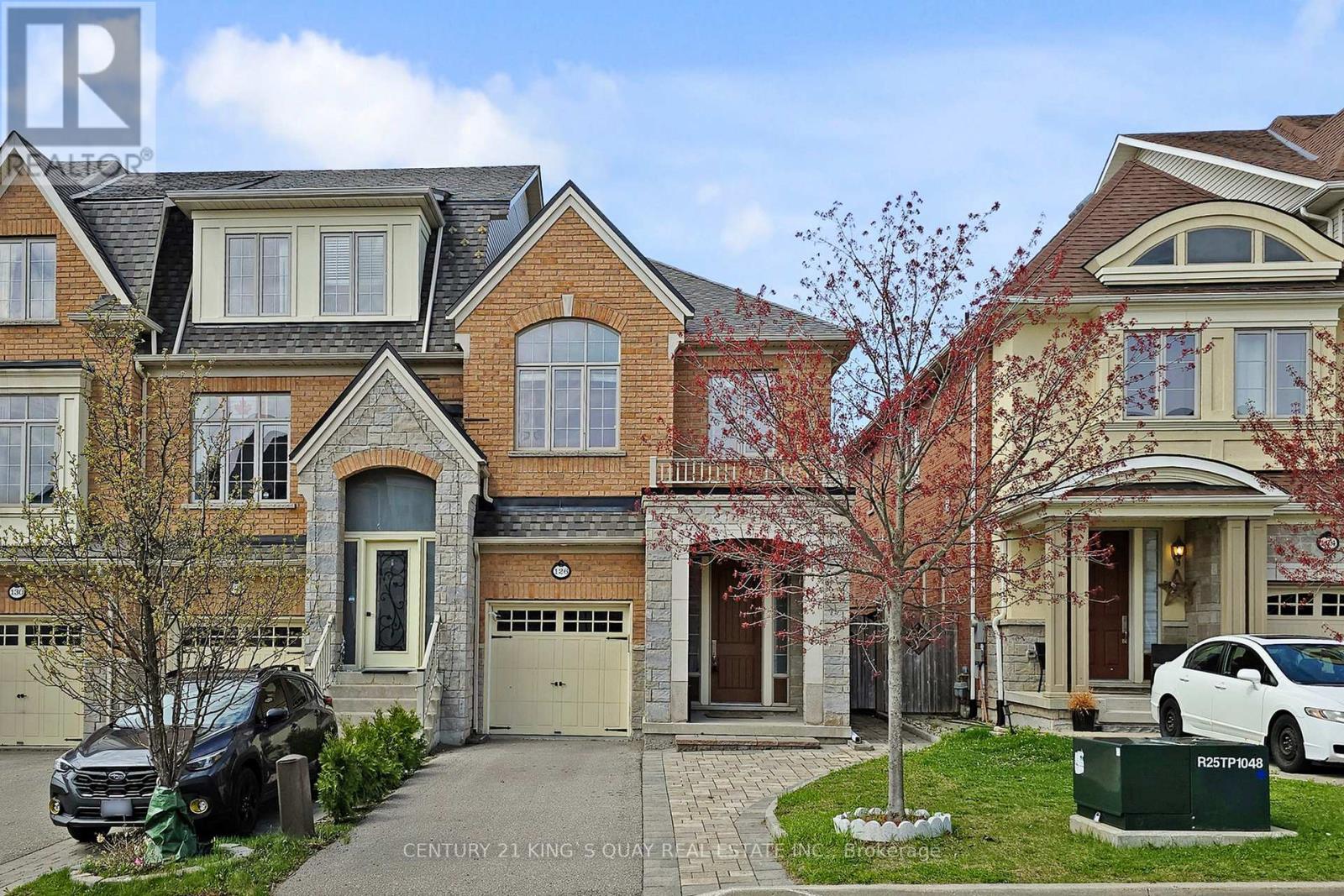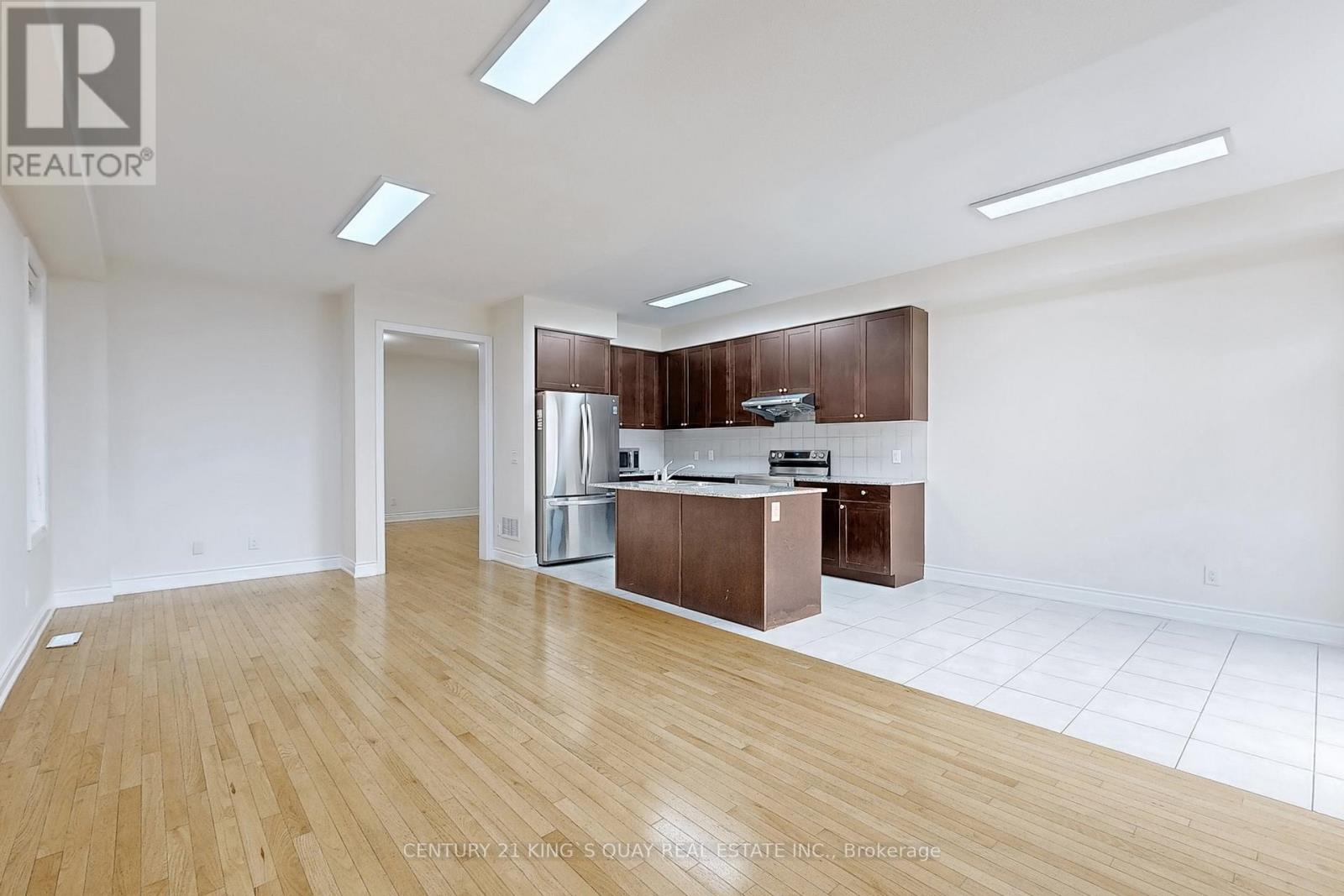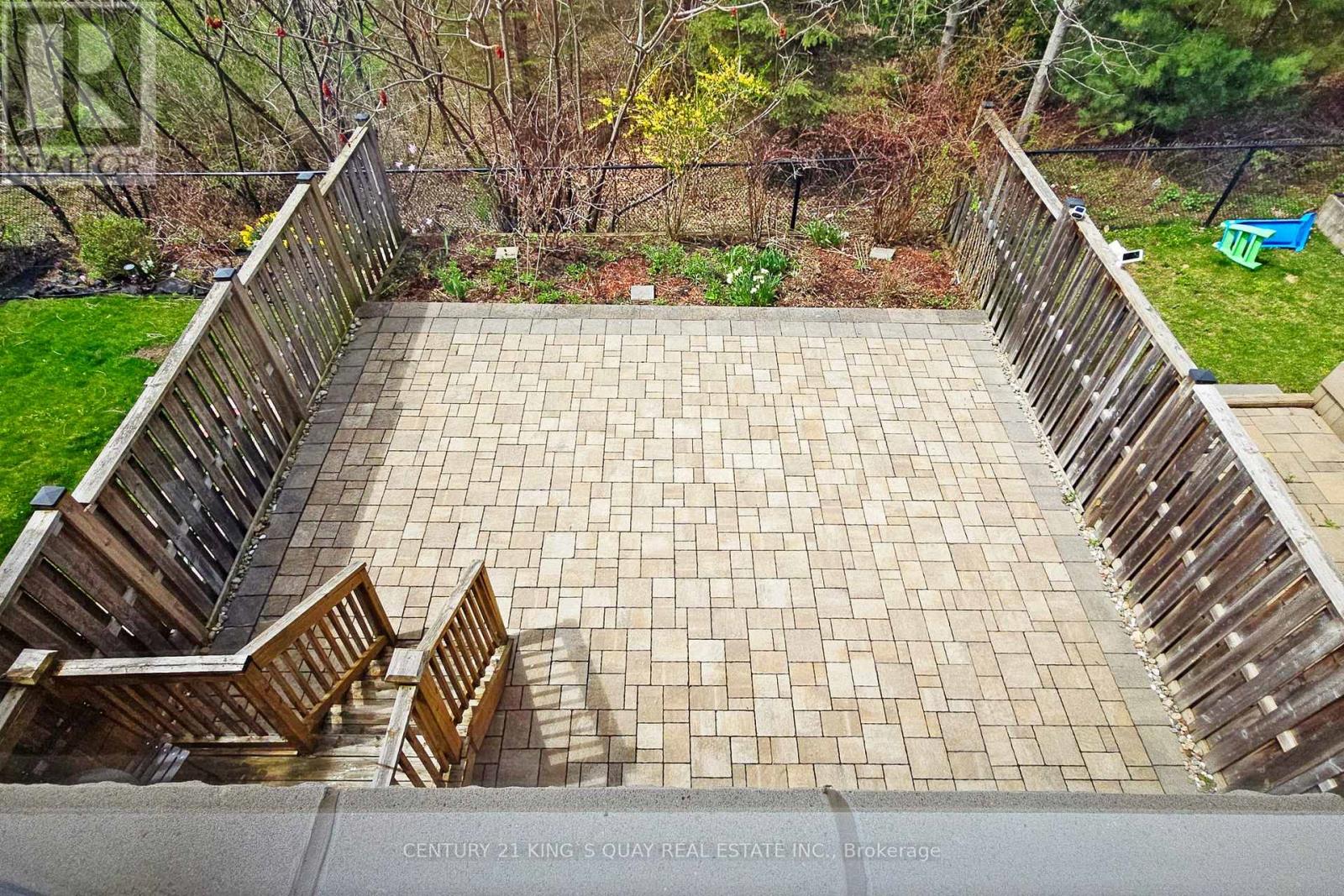126 Lacewood Drive Richmond Hill, Ontario L4S 0E5
$1,289,000
Beautiful 4 Bdrm End Unit Ravine Lot Freehold Townhome Located At Desirable Westbrook Community. Quiet Cul-De-Sac With Access To Parks, Pond & Trails. Proudly Owned By The Original Owner. This Freashly Painted Home Offering A Unique Opportunity For Discerning Buyers. Key Features Include Bright And Inviting Spaces, Large Picture Windows Adorned With Indirect Fluorescent Lighting Illuminate Every Room, Creating A Warm And Welcoming Atmosphere Throughout The Home. Tons Of Natural Lights. 9'Ceiling On Main. Hardwood Floor Throughout, An Executive Designer Kitchen, Granite Countertops, Breakfast Bar, Stainless Steel Appliances. Oversized Primary Bdrm Featuring Walk-in Closet With A Breathtaking View. Fully Fenced Yard, Interlocking Patio Backyard. Garage Access To House. Finished Bsmt W/Rec Rm. Richmond Hill High School District. Steps To Top Ranking Schools, Public Transit, Etc. (id:61852)
Property Details
| MLS® Number | N12132534 |
| Property Type | Single Family |
| Neigbourhood | Elgin Mills |
| Community Name | Westbrook |
| AmenitiesNearBy | Park, Place Of Worship, Schools |
| Features | Cul-de-sac, Ravine, Carpet Free |
| ParkingSpaceTotal | 4 |
Building
| BathroomTotal | 3 |
| BedroomsAboveGround | 4 |
| BedroomsTotal | 4 |
| Appliances | Central Vacuum, Dishwasher, Dryer, Garage Door Opener, Microwave, Stove, Washer, Refrigerator |
| BasementDevelopment | Finished |
| BasementType | N/a (finished) |
| ConstructionStyleAttachment | Attached |
| CoolingType | Central Air Conditioning |
| ExteriorFinish | Brick, Stone |
| FireplacePresent | Yes |
| FlooringType | Hardwood, Ceramic |
| FoundationType | Concrete |
| HalfBathTotal | 1 |
| HeatingFuel | Natural Gas |
| HeatingType | Forced Air |
| StoriesTotal | 2 |
| SizeInterior | 2000 - 2500 Sqft |
| Type | Row / Townhouse |
| UtilityWater | Municipal Water |
Parking
| Garage |
Land
| Acreage | No |
| FenceType | Fenced Yard |
| LandAmenities | Park, Place Of Worship, Schools |
| Sewer | Sanitary Sewer |
| SizeDepth | 108 Ft ,3 In |
| SizeFrontage | 25 Ft ,4 In |
| SizeIrregular | 25.4 X 108.3 Ft |
| SizeTotalText | 25.4 X 108.3 Ft |
Rooms
| Level | Type | Length | Width | Dimensions |
|---|---|---|---|---|
| Second Level | Primary Bedroom | 5.85 m | 3.97 m | 5.85 m x 3.97 m |
| Second Level | Bedroom 2 | 5.2 m | 2.86 m | 5.2 m x 2.86 m |
| Second Level | Bedroom 3 | 4.51 m | 2.86 m | 4.51 m x 2.86 m |
| Second Level | Bedroom 4 | 3.21 m | 2.76 m | 3.21 m x 2.76 m |
| Basement | Recreational, Games Room | 7.02 m | 5.62 m | 7.02 m x 5.62 m |
| Main Level | Living Room | 3.96 m | 3.65 m | 3.96 m x 3.65 m |
| Main Level | Foyer | 4.92 m | 2.66 m | 4.92 m x 2.66 m |
| Main Level | Dining Room | 7.23 m | 3.38 m | 7.23 m x 3.38 m |
| Main Level | Kitchen | 3.66 m | 2.47 m | 3.66 m x 2.47 m |
| Main Level | Family Room | 7.23 m | 3.38 m | 7.23 m x 3.38 m |
| Main Level | Eating Area | 3.09 m | 2.47 m | 3.09 m x 2.47 m |
https://www.realtor.ca/real-estate/28278482/126-lacewood-drive-richmond-hill-westbrook-westbrook
Interested?
Contact us for more information
Cecilia He
Broker
7303 Warden Ave #101
Markham, Ontario L3R 5Y6



















































