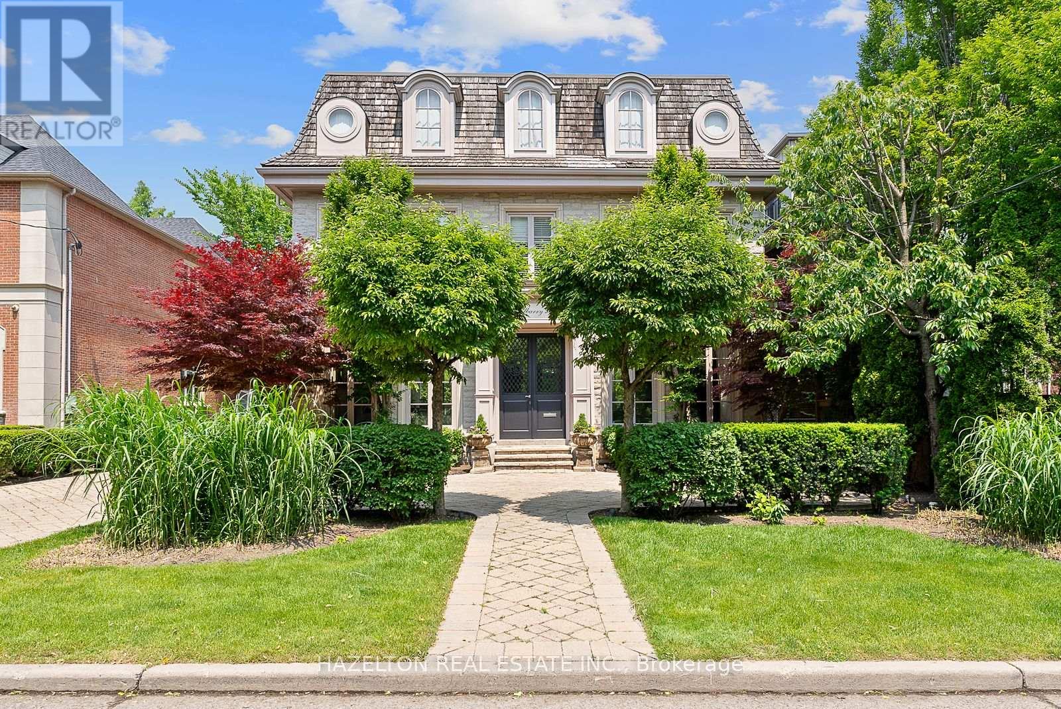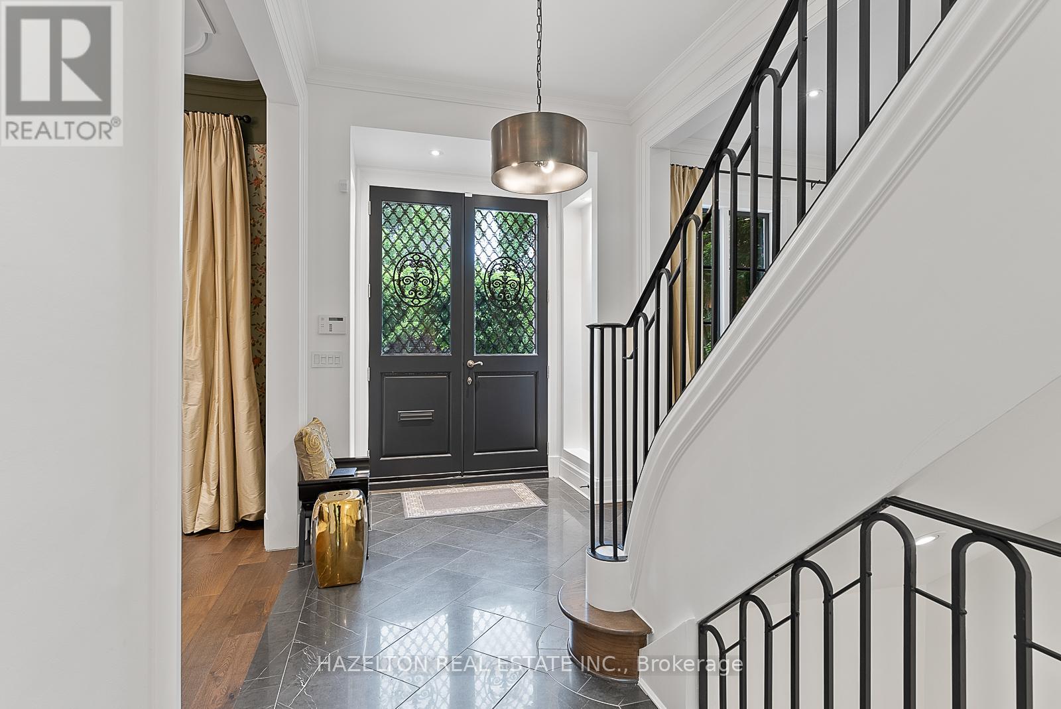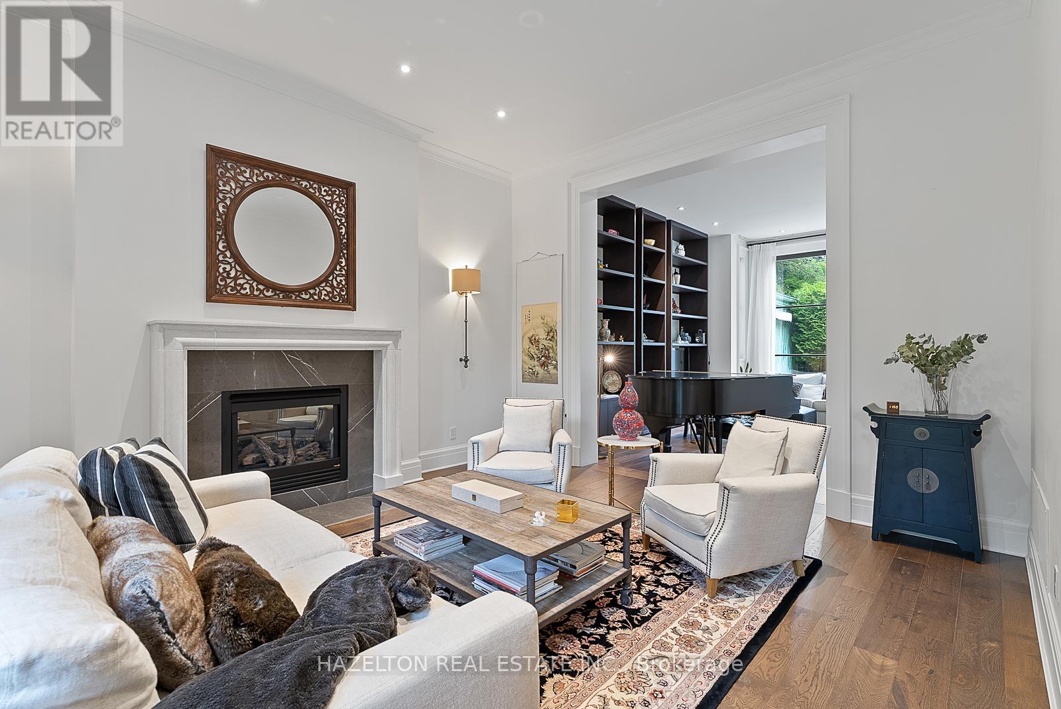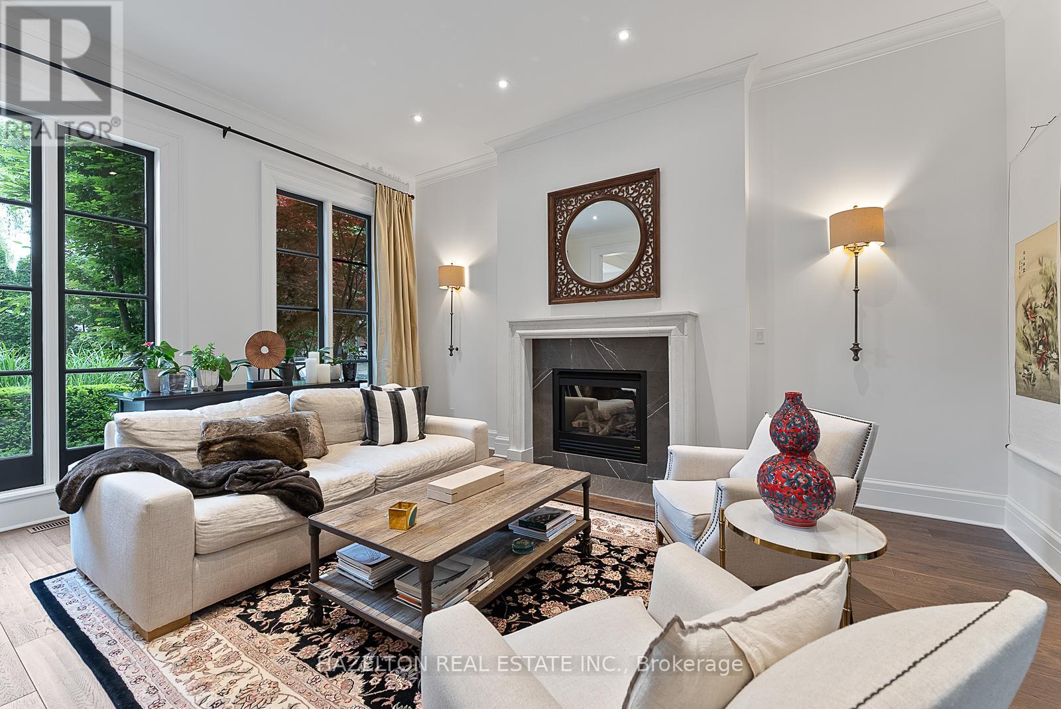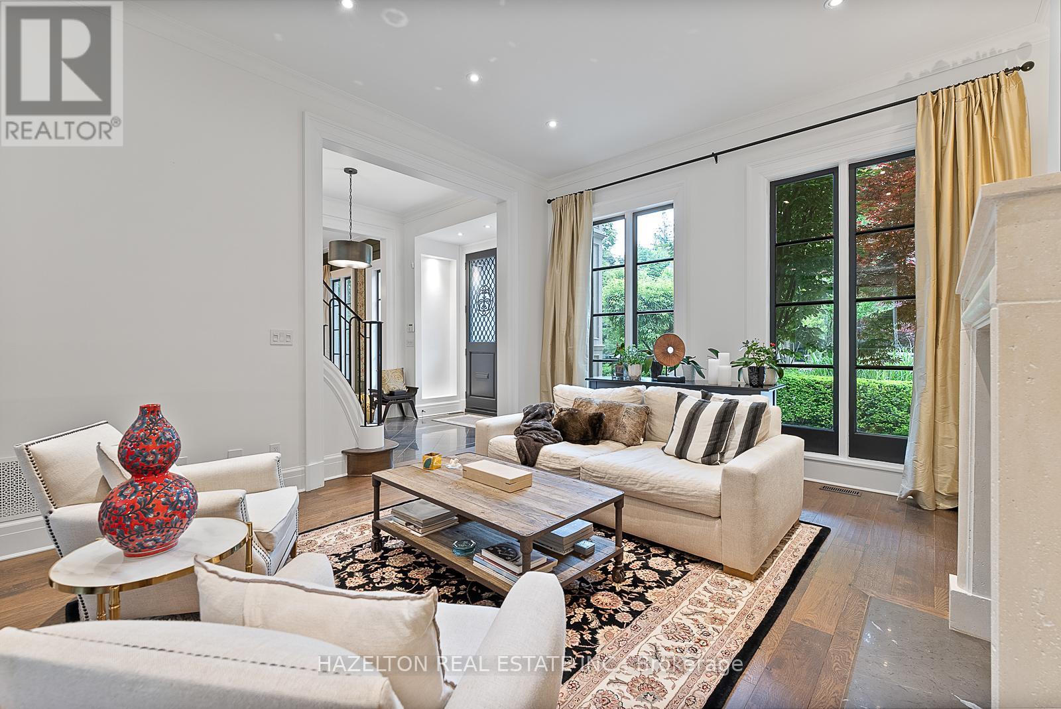126 Kilbarry Road Toronto, Ontario M5P 1L4
$5,900,000
Perfect location in the heart of Forest Hill, just a short stroll to BSS,UCC, shopping and dining. Ideally designed for a family, with thoughtfully planned space. An elegant centre hall, with well proportioned rooms, extra tall ceilings on the main, and a grand yet welcoming feel. Recently built (approx 20 years old) and beautifully renovated with substantial upgrades and professionally designed. The main floor features tall glass windows and doors across the back family room and kitchen opening to a landscaped yard with an inground pool. Delightful indoor / outdoor living, fully fenced and secure. The 2nd floor features three spacious bedrooms, all with ensuites and ample closet space (Primary ensuite soaking tub overlooks the garden and treetops, so charming). A homework room or home office is on the 2nd floor as well. The lower level has two family areas, plus room for a nanny, two bathrooms on the lower level, and a large laundry too. This home is in move in condition. (id:61852)
Property Details
| MLS® Number | C12235439 |
| Property Type | Single Family |
| Neigbourhood | Toronto—St. Paul's |
| Community Name | Forest Hill South |
| ParkingSpaceTotal | 4 |
| PoolType | Inground Pool |
| Structure | Patio(s), Shed |
Building
| BathroomTotal | 6 |
| BedroomsAboveGround | 3 |
| BedroomsBelowGround | 2 |
| BedroomsTotal | 5 |
| BasementDevelopment | Finished |
| BasementType | N/a (finished) |
| ConstructionStyleAttachment | Detached |
| CoolingType | Central Air Conditioning |
| ExteriorFinish | Brick |
| FireplacePresent | Yes |
| FireplaceTotal | 1 |
| FlooringType | Hardwood |
| FoundationType | Unknown |
| HalfBathTotal | 2 |
| HeatingFuel | Natural Gas |
| HeatingType | Forced Air |
| StoriesTotal | 2 |
| SizeInterior | 2000 - 2500 Sqft |
| Type | House |
| UtilityWater | Municipal Water |
Parking
| Detached Garage | |
| Garage |
Land
| Acreage | No |
| Sewer | Sanitary Sewer |
| SizeDepth | 90 Ft ,8 In |
| SizeFrontage | 60 Ft |
| SizeIrregular | 60 X 90.7 Ft |
| SizeTotalText | 60 X 90.7 Ft |
Rooms
| Level | Type | Length | Width | Dimensions |
|---|---|---|---|---|
| Lower Level | Family Room | 4.45 m | 5.03 m | 4.45 m x 5.03 m |
| Lower Level | Bedroom 4 | 4.26 m | 1.97 m | 4.26 m x 1.97 m |
| Lower Level | Laundry Room | 4.48 m | 2.64 m | 4.48 m x 2.64 m |
| Lower Level | Recreational, Games Room | 7.04 m | 8.47 m | 7.04 m x 8.47 m |
| Main Level | Foyer | 2.6 m | 6.48 m | 2.6 m x 6.48 m |
| Main Level | Living Room | 4.47 m | 5.08 m | 4.47 m x 5.08 m |
| Main Level | Dining Room | 4.43 m | 4.65 m | 4.43 m x 4.65 m |
| Main Level | Kitchen | 4.43 m | 5.8 m | 4.43 m x 5.8 m |
| Main Level | Family Room | 3.38 m | 5.37 m | 3.38 m x 5.37 m |
| Upper Level | Primary Bedroom | 4.27 m | 6.97 m | 4.27 m x 6.97 m |
| Upper Level | Bedroom 2 | 4.26 m | 3.13 m | 4.26 m x 3.13 m |
| Upper Level | Bedroom 3 | 4.26 m | 3.75 m | 4.26 m x 3.75 m |
| Upper Level | Office | 2.68 m | 3.36 m | 2.68 m x 3.36 m |
Interested?
Contact us for more information
Janice Fox
Broker of Record
158 Davenport Rd 2nd Flr
Toronto, Ontario M5R 1J2
