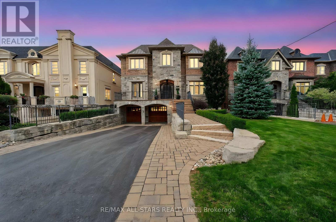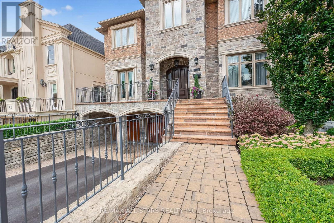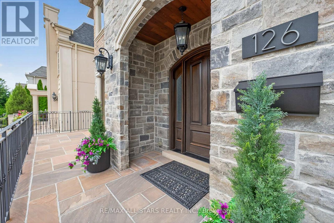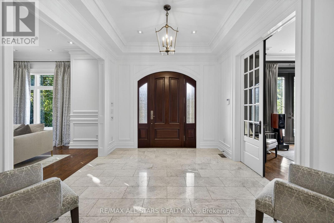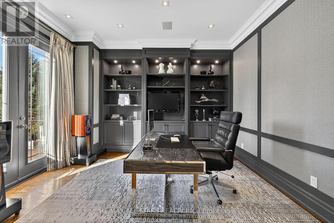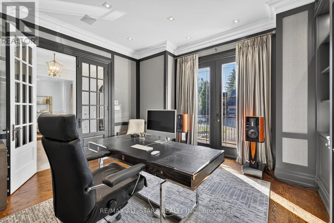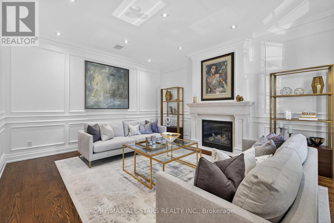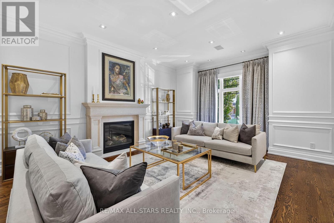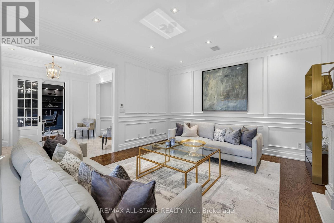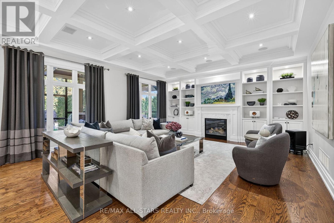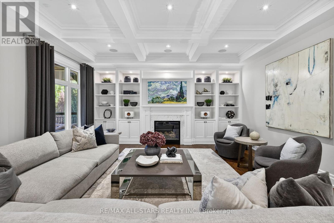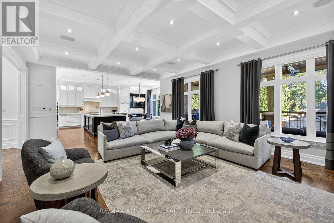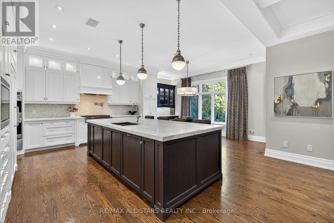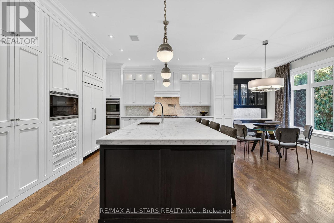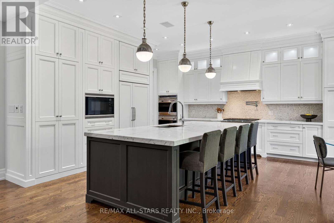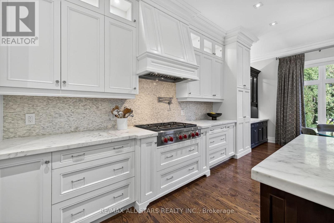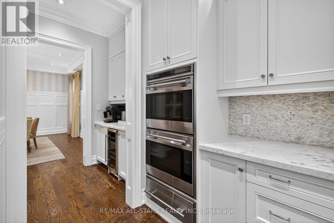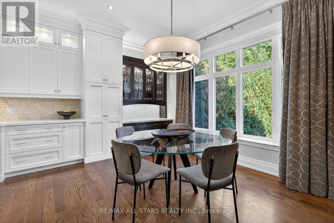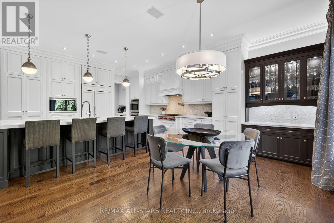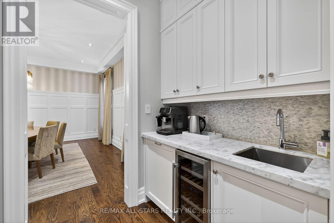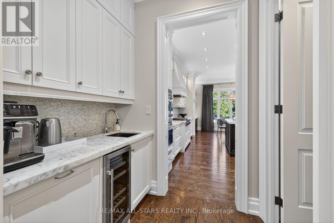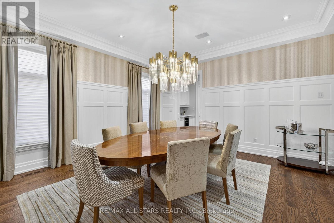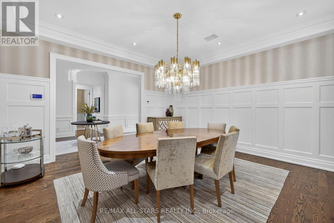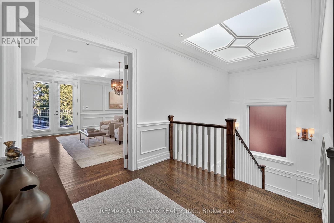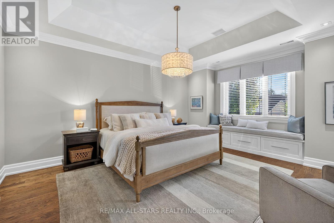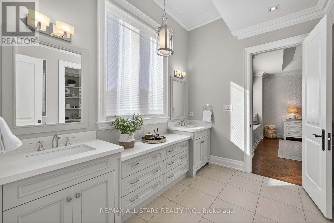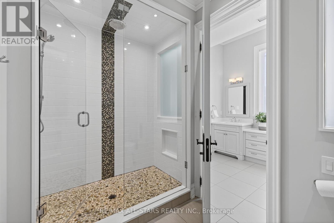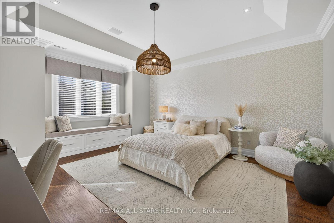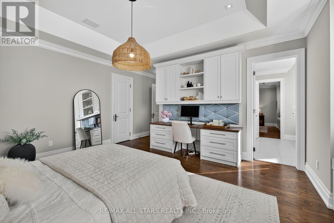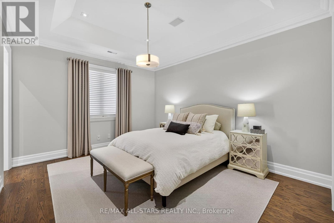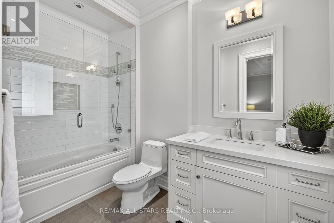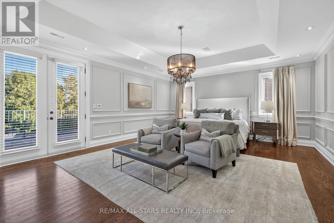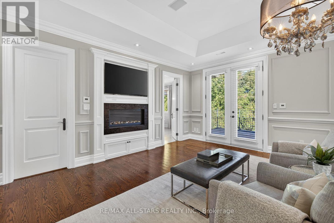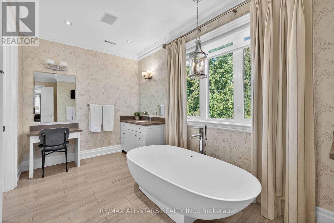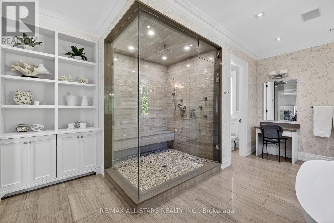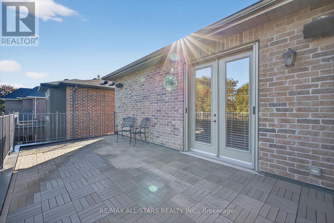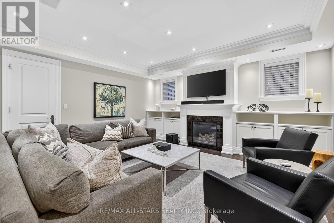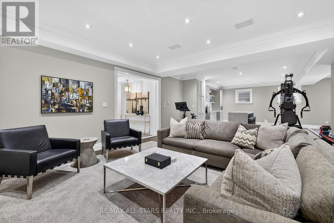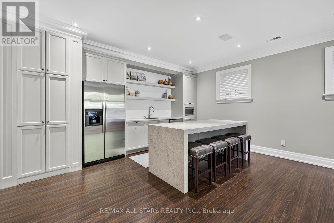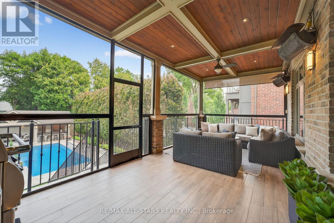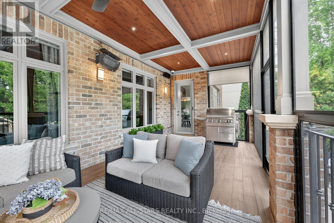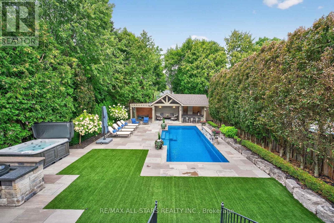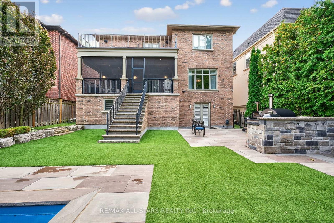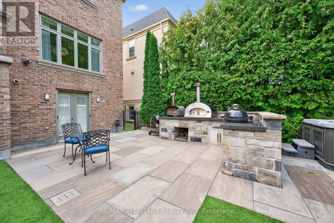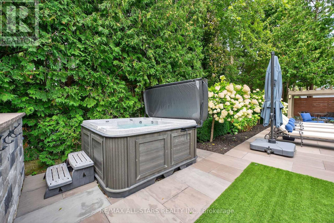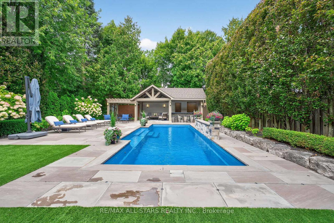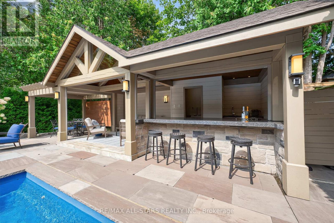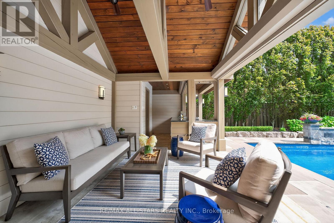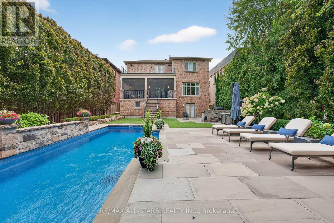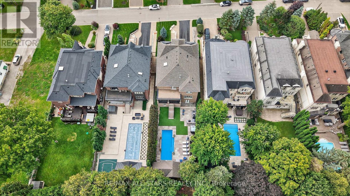126 Hillview Road Aurora, Ontario L4G 2M5
$3,999,900
*See video tour! Welcome to this one-of-a-kind, custom-built luxury residence on a prestigious street in the Aurora Village. Nestled on a 54 x 199.5 ft. professionally landscaped lot, this immaculate home showcases over 6,000 sq. ft. of finished living space, with no detail overlooked and pride of ownership throughout.The elegant main floor features 10-ft ceilings, custom wainscoting and moldings, solid wood doors and built-ins. Enjoy formal living and dining rooms, a private office, large family room and chefs kitchen complete with Wolf & SubZero appliances, dumb waiter to the garage, marble counters, and a walk-in pantry. From the main floor walk out to a screened-in porch overlooking the backyard oasis with a heated in-ground pool, hot tub, bbq table with wood oven and grill, cabana with seating area, servery and a 2-pc bath. The home's second floor boasts tray ceilings in all bedrooms and a gorgeous primary suite with a gas fireplace, terrace walk-out, and spa-like 6-pc ensuite. The lower level offers hydronic heated floors, a prep kitchen, a spacious rec room, and a walk-out to the backyard.Additional highlights include: four-car tandem heated garage, snowmelt driveway, electric heated floors in bathrooms and foyer, four fireplaces, custom built-ins, 230+ potlights, 2 x furnace, 2 x AC, 2 x HRV and Generac generator. No disappointments here! See attached feature sheet for full list of impressive features. (id:61852)
Property Details
| MLS® Number | N12442132 |
| Property Type | Single Family |
| Neigbourhood | Aurora Heights |
| Community Name | Aurora Village |
| AmenitiesNearBy | Public Transit, Schools |
| EquipmentType | Water Heater |
| Features | Cul-de-sac |
| ParkingSpaceTotal | 10 |
| PoolType | Inground Pool |
| RentalEquipmentType | Water Heater |
| Structure | Patio(s), Porch |
Building
| BathroomTotal | 5 |
| BedroomsAboveGround | 4 |
| BedroomsTotal | 4 |
| Amenities | Fireplace(s) |
| Appliances | Hot Tub, Blinds, Cooktop, Dishwasher, Garage Door Opener, Humidifier, Microwave, Oven, Refrigerator |
| BasementDevelopment | Finished |
| BasementFeatures | Walk Out, Separate Entrance |
| BasementType | N/a (finished), N/a |
| ConstructionStyleAttachment | Detached |
| CoolingType | Central Air Conditioning |
| ExteriorFinish | Brick, Stone |
| FireProtection | Alarm System |
| FireplacePresent | Yes |
| FireplaceTotal | 4 |
| FlooringType | Hardwood |
| FoundationType | Poured Concrete |
| HalfBathTotal | 1 |
| HeatingFuel | Natural Gas |
| HeatingType | Forced Air |
| StoriesTotal | 2 |
| SizeInterior | 5000 - 100000 Sqft |
| Type | House |
| UtilityWater | Municipal Water |
Parking
| Garage |
Land
| Acreage | No |
| FenceType | Fully Fenced, Fenced Yard |
| LandAmenities | Public Transit, Schools |
| LandscapeFeatures | Landscaped, Lawn Sprinkler |
| Sewer | Sanitary Sewer |
| SizeDepth | 199 Ft ,6 In |
| SizeFrontage | 54 Ft |
| SizeIrregular | 54 X 199.5 Ft |
| SizeTotalText | 54 X 199.5 Ft |
| ZoningDescription | R2 |
Rooms
| Level | Type | Length | Width | Dimensions |
|---|---|---|---|---|
| Second Level | Primary Bedroom | 7.51 m | 5.54 m | 7.51 m x 5.54 m |
| Second Level | Bedroom 2 | 6.27 m | 3.65 m | 6.27 m x 3.65 m |
| Second Level | Bedroom 3 | 4.56 m | 5.44 m | 4.56 m x 5.44 m |
| Second Level | Bedroom 4 | 6.27 m | 5.5 m | 6.27 m x 5.5 m |
| Basement | Recreational, Games Room | 12.66 m | 7.07 m | 12.66 m x 7.07 m |
| Basement | Kitchen | 3.88 m | 2.7 m | 3.88 m x 2.7 m |
| Basement | Mud Room | 3.75 m | 3.94 m | 3.75 m x 3.94 m |
| Main Level | Office | 4.55 m | 4.17 m | 4.55 m x 4.17 m |
| Main Level | Living Room | 4.56 m | 6 m | 4.56 m x 6 m |
| Main Level | Dining Room | 4.95 m | 5.02 m | 4.95 m x 5.02 m |
| Main Level | Kitchen | 5.05 m | 4.65 m | 5.05 m x 4.65 m |
| Main Level | Eating Area | 5.05 m | 2.41 m | 5.05 m x 2.41 m |
| Main Level | Family Room | 8.17 m | 5.54 m | 8.17 m x 5.54 m |
https://www.realtor.ca/real-estate/28946070/126-hillview-road-aurora-aurora-village-aurora-village
Interested?
Contact us for more information
Moreen Lynch
Broker
430 The Queensway South
Keswick, Ontario L4P 2E1
