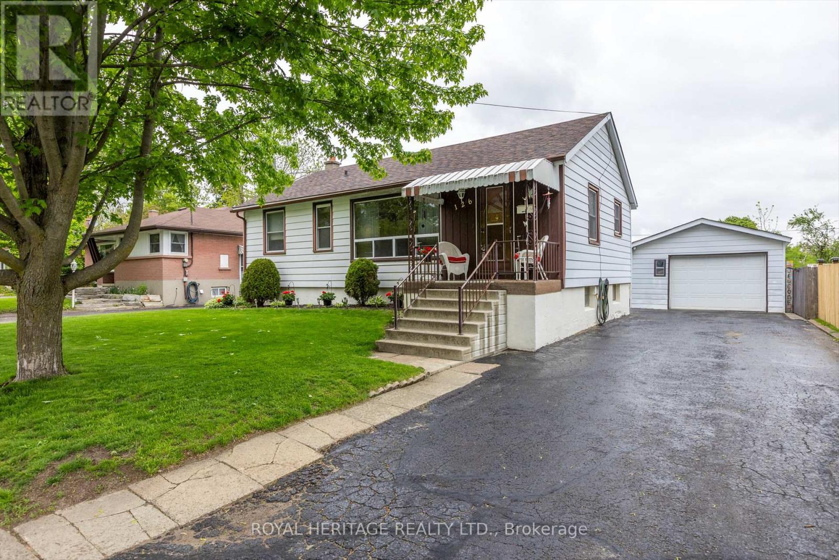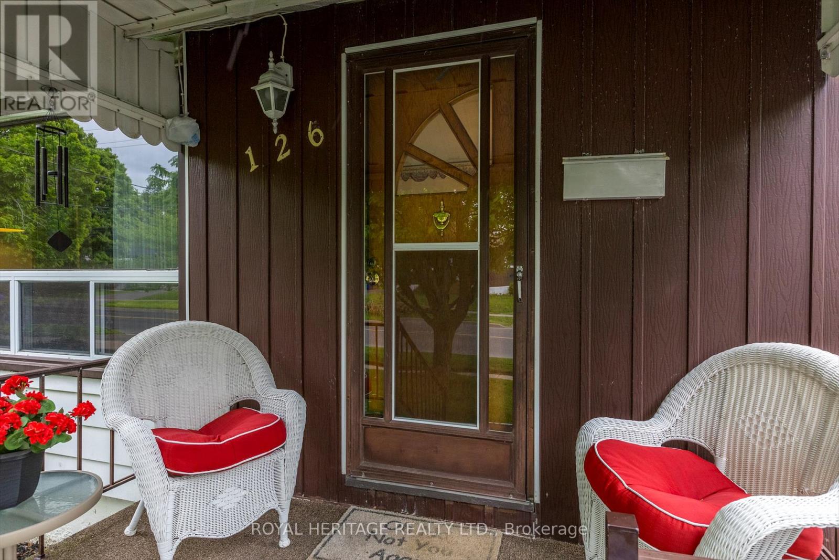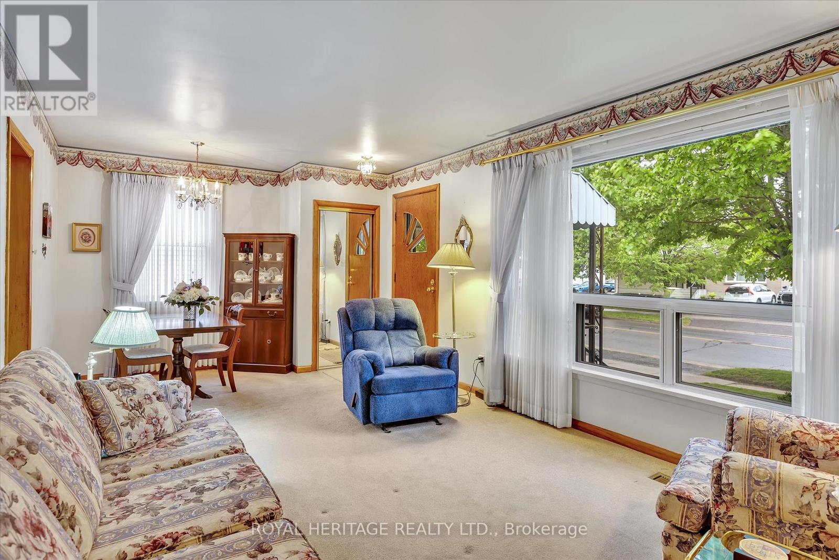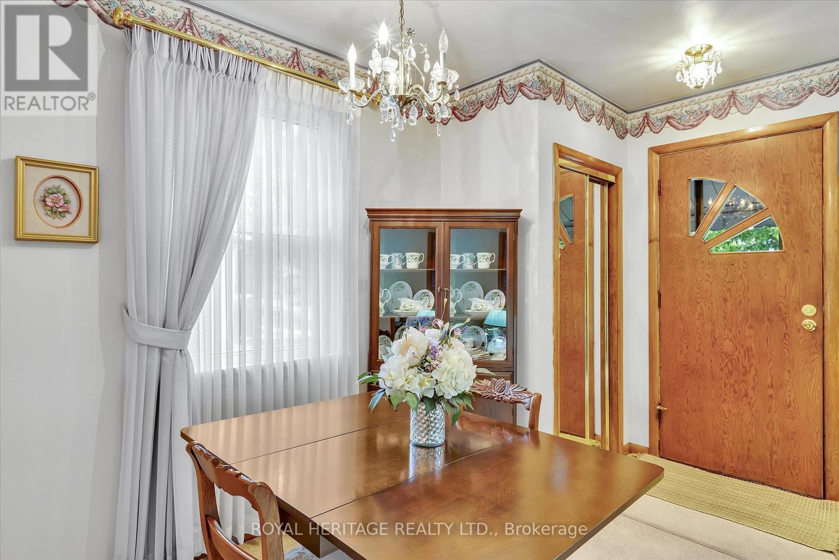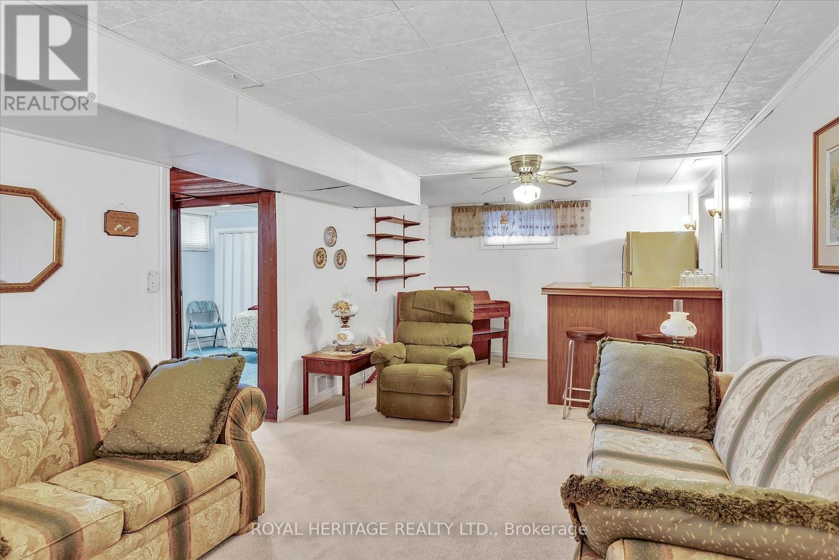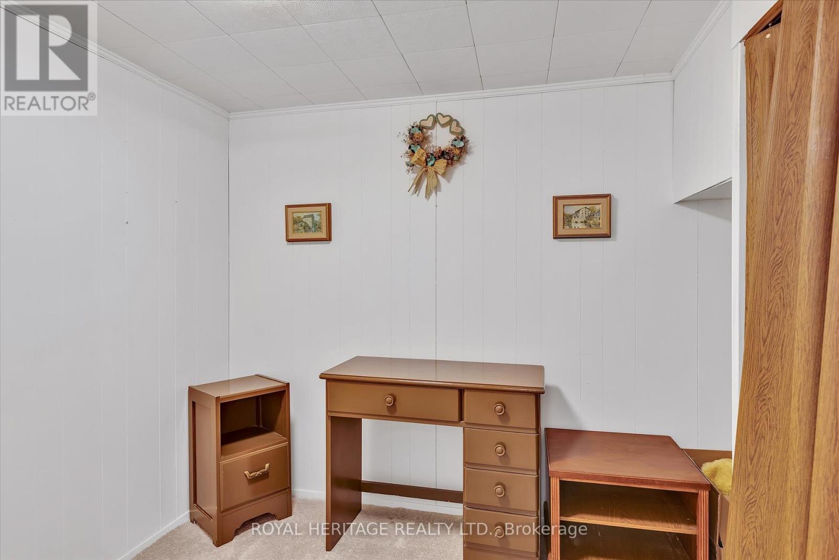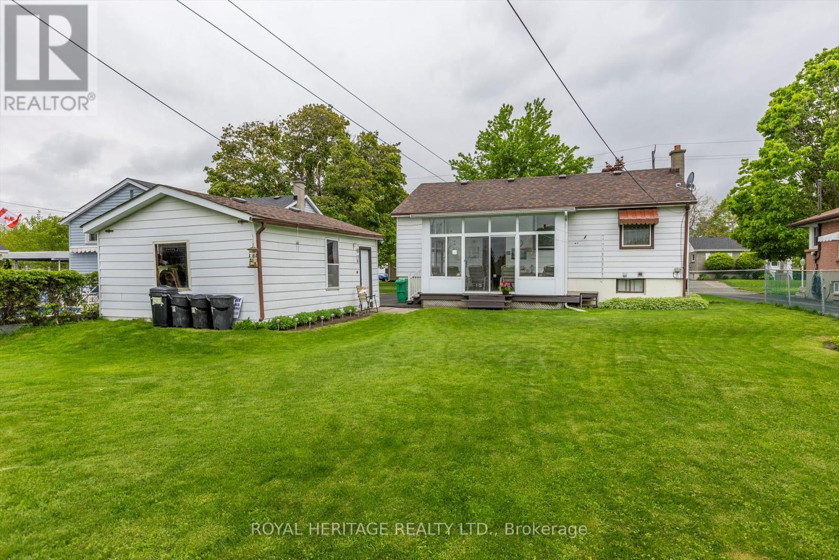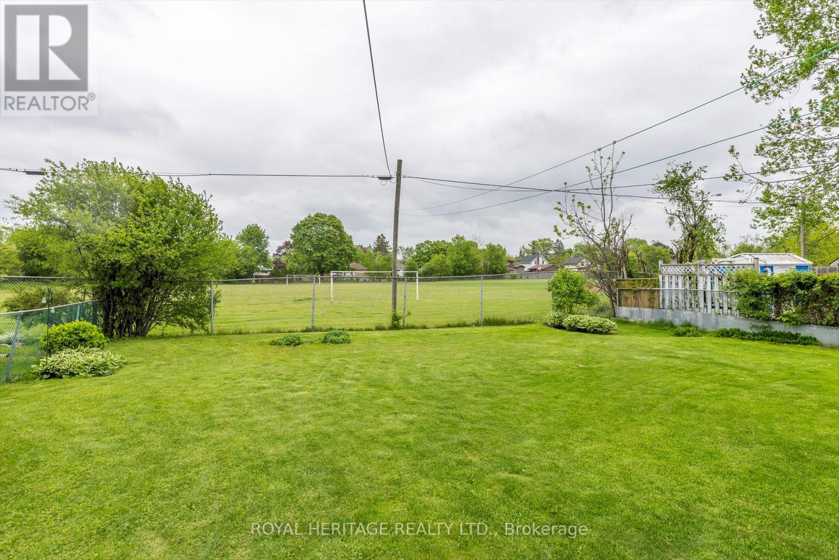126 Goodfellow Road Peterborough Central, Ontario K9J 5X1
$549,900
South end bungalow with garage. Immaculate three plus two bedroom bungalow in great family neighbourhood. One owner home with many upgrades include: roof on home 2021, electrical panel to breaker system, garage roof replaced 2022, high efficiency gas furnace 2022. Lovely three season sunroom at back entrance. Great for entertaining guests and enjoyment of private back yard with no other properties directly behind home. One and a half car garage (21'4" x 15'8"), plenty of parking available in double wide driveway. One block from public primary school and two blocks to catholic primary school. On bus route, close to shopping, Lansdowne Place Mall , box stores , many restaurants and entertainment. Hydro $1,000.00/yr. Gas $1,200.00/yr. (id:61852)
Open House
This property has open houses!
12:00 pm
Ends at:2:00 pm
Property Details
| MLS® Number | X12172435 |
| Property Type | Single Family |
| Community Name | 3 South |
| Features | Open Space, Flat Site, Dry |
| ParkingSpaceTotal | 6 |
Building
| BathroomTotal | 1 |
| BedroomsAboveGround | 3 |
| BedroomsBelowGround | 2 |
| BedroomsTotal | 5 |
| Age | 51 To 99 Years |
| Appliances | Garage Door Opener Remote(s), Water Heater, Water Meter, Blinds, Dryer, Freezer, Stove, Washer, Refrigerator |
| ArchitecturalStyle | Bungalow |
| BasementDevelopment | Finished |
| BasementFeatures | Walk-up |
| BasementType | N/a (finished) |
| ConstructionStyleAttachment | Detached |
| CoolingType | Central Air Conditioning |
| ExteriorFinish | Aluminum Siding |
| FireProtection | Smoke Detectors |
| FoundationType | Concrete |
| HeatingFuel | Natural Gas |
| HeatingType | Forced Air |
| StoriesTotal | 1 |
| SizeInterior | 700 - 1100 Sqft |
| Type | House |
| UtilityWater | Municipal Water |
Parking
| Detached Garage | |
| Garage |
Land
| Acreage | No |
| Sewer | Sanitary Sewer |
| SizeDepth | 128 Ft |
| SizeFrontage | 60 Ft |
| SizeIrregular | 60 X 128 Ft |
| SizeTotalText | 60 X 128 Ft|under 1/2 Acre |
| ZoningDescription | Residential |
Rooms
| Level | Type | Length | Width | Dimensions |
|---|---|---|---|---|
| Basement | Utility Room | 3.35 m | 3.04 m | 3.35 m x 3.04 m |
| Basement | Recreational, Games Room | 3.34 m | 4.81 m | 3.34 m x 4.81 m |
| Basement | Bedroom 4 | 3.33 m | 3.37 m | 3.33 m x 3.37 m |
| Basement | Bedroom 5 | 2.32 m | 2.89 m | 2.32 m x 2.89 m |
| Basement | Laundry Room | 3.35 m | 3.35 m | 3.35 m x 3.35 m |
| Main Level | Kitchen | 3.56 m | 3.55 m | 3.56 m x 3.55 m |
| Main Level | Living Room | 3.52 m | 4.17 m | 3.52 m x 4.17 m |
| Main Level | Dining Room | 3.52 m | 1.82 m | 3.52 m x 1.82 m |
| Main Level | Bedroom | 3.54 m | 3.03 m | 3.54 m x 3.03 m |
| Main Level | Bedroom 2 | 3.53 m | 3.07 m | 3.53 m x 3.07 m |
| Main Level | Bedroom 3 | 2.46 m | 303 m | 2.46 m x 303 m |
Utilities
| Cable | Installed |
| Electricity | Installed |
| Sewer | Installed |
https://www.realtor.ca/real-estate/28364973/126-goodfellow-road-peterborough-central-south-3-south
Interested?
Contact us for more information
Betty Johnson
Salesperson
1029 Brock Road Unit 200
Pickering, Ontario L1W 3T7

