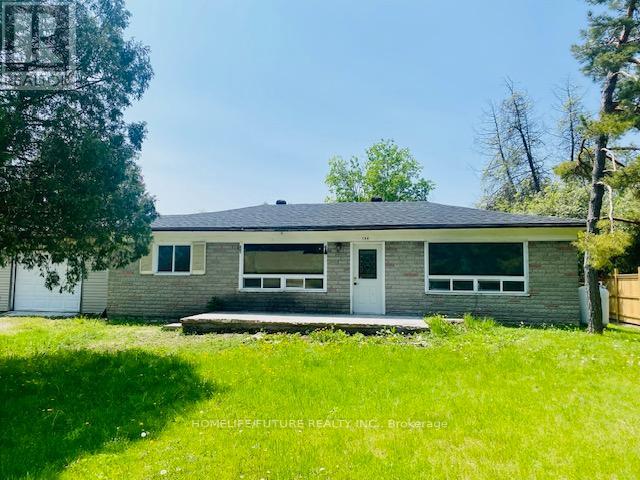126 Ellice Street Kawartha Lakes, Ontario K0M 1N0
$699,999
Welcome to this beautifully updated 3-bedroom, 2-bathroom home that blends modern comfort with timeless charm. Move-in ready and thoughtfully renovated, this home is sure to impress! Step inside to find a bright, inviting living space with painted walls, stylish flooring, and contemporary finishes throughout. Outside, the spacious front yard offers endless possibilities for gardening, gatherings, or simply unwinding. Nestled in a prime location near schools, parks, shopping, and major routes, this home delivers both convenience and serenity. Don't Miss Out - Schedule Your Viewing Today! (id:61852)
Property Details
| MLS® Number | X12114200 |
| Property Type | Single Family |
| Community Name | Fenelon Falls |
| Features | Carpet Free |
| ParkingSpaceTotal | 5 |
| PoolType | Above Ground Pool |
| Structure | Workshop |
Building
| BathroomTotal | 2 |
| BedroomsAboveGround | 3 |
| BedroomsTotal | 3 |
| Appliances | Dryer, Stove, Washer, Refrigerator |
| ArchitecturalStyle | Bungalow |
| BasementType | Crawl Space |
| ConstructionStyleAttachment | Detached |
| ExteriorFinish | Aluminum Siding |
| FlooringType | Marble, Hardwood |
| FoundationType | Brick, Concrete |
| HeatingFuel | Propane |
| HeatingType | Forced Air |
| StoriesTotal | 1 |
| SizeInterior | 700 - 1100 Sqft |
| Type | House |
| UtilityWater | Municipal Water |
Parking
| Attached Garage | |
| Garage |
Land
| Acreage | No |
| Sewer | Sanitary Sewer |
| SizeDepth | 300 Ft |
| SizeFrontage | 90 Ft |
| SizeIrregular | 90 X 300 Ft |
| SizeTotalText | 90 X 300 Ft |
Rooms
| Level | Type | Length | Width | Dimensions |
|---|---|---|---|---|
| Main Level | Kitchen | 5.81 m | 3.68 m | 5.81 m x 3.68 m |
| Main Level | Dining Room | 5.81 m | 3.68 m | 5.81 m x 3.68 m |
| Main Level | Living Room | 3.87 m | 4.15 m | 3.87 m x 4.15 m |
| Main Level | Great Room | 4.89 m | 4.96 m | 4.89 m x 4.96 m |
| Main Level | Primary Bedroom | 4.64 m | 3.68 m | 4.64 m x 3.68 m |
| Main Level | Bedroom 2 | 3.19 m | 3.58 m | 3.19 m x 3.58 m |
| Main Level | Bedroom 3 | 3.88 m | 3.1 m | 3.88 m x 3.1 m |
Interested?
Contact us for more information
Mathy Nadeson
Salesperson
7 Eastvale Drive Unit 205
Markham, Ontario L3S 4N8
Bala Balasundaram
Broker
7 Eastvale Drive Unit 205
Markham, Ontario L3S 4N8


