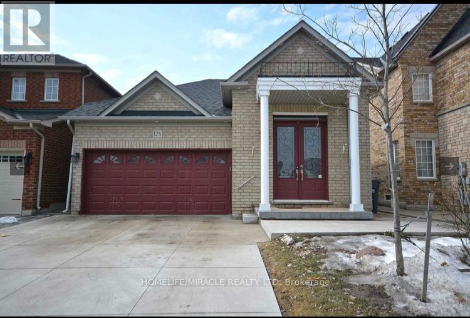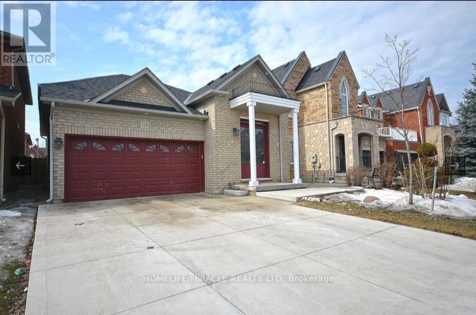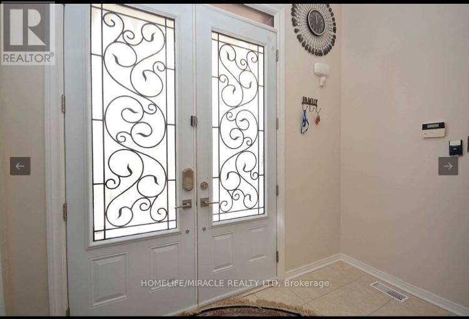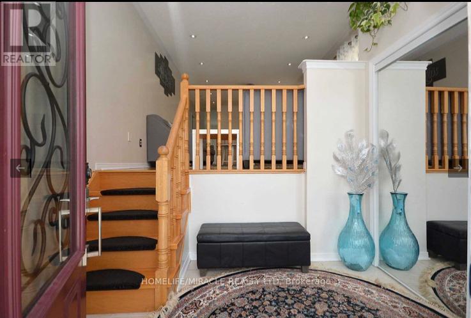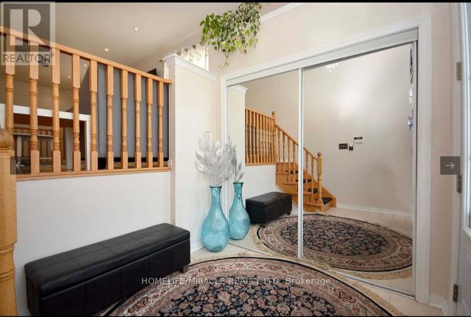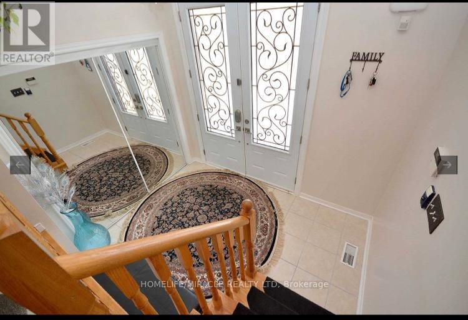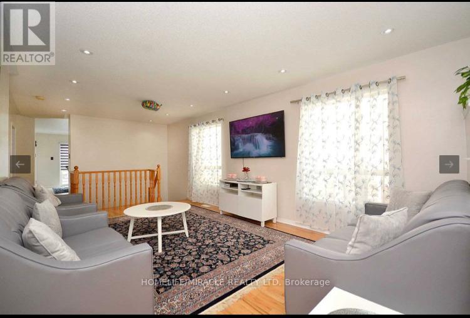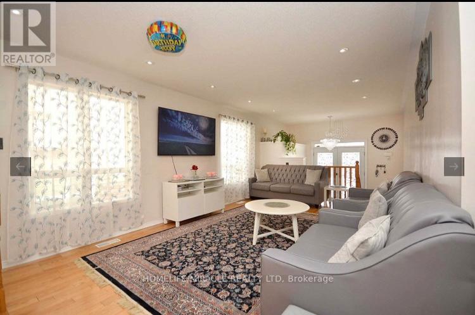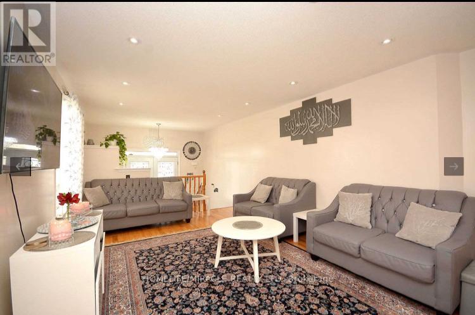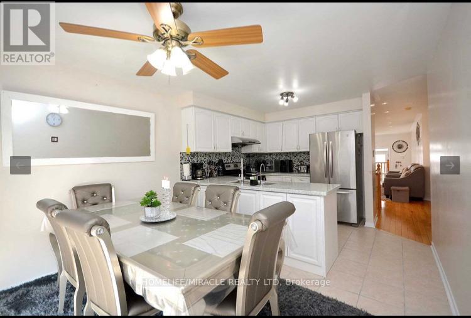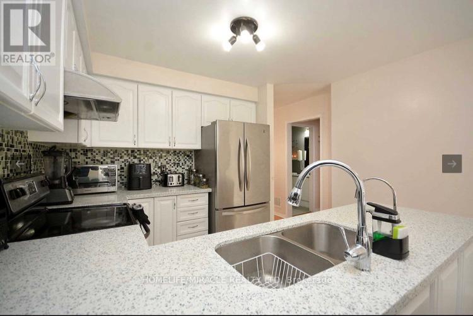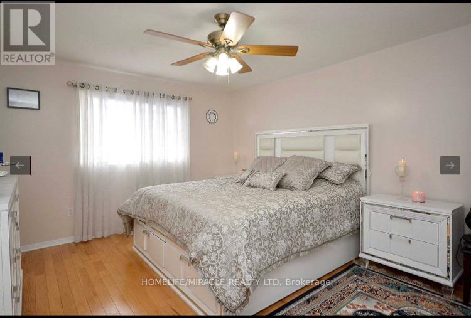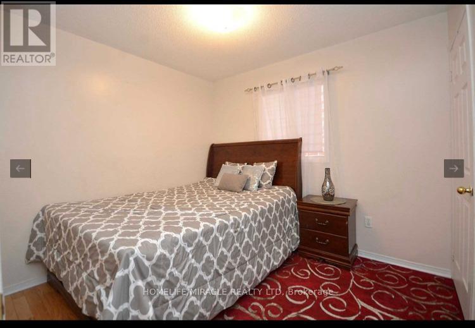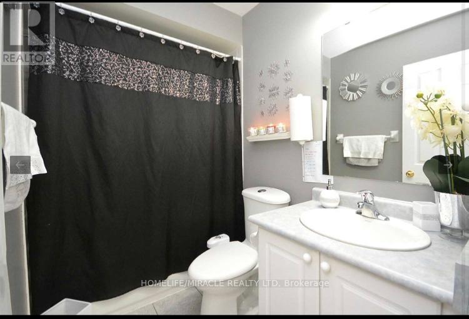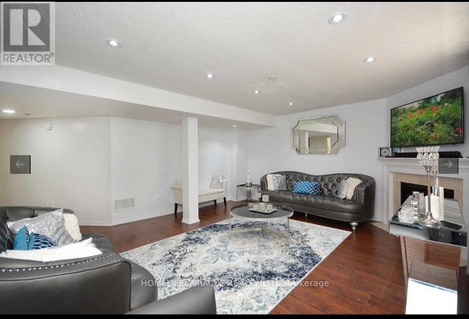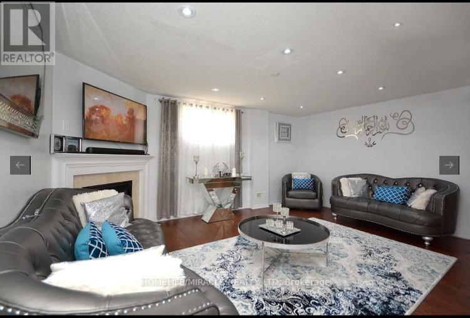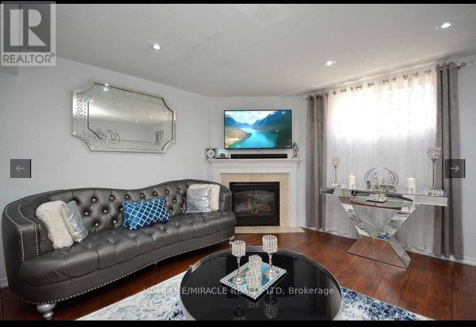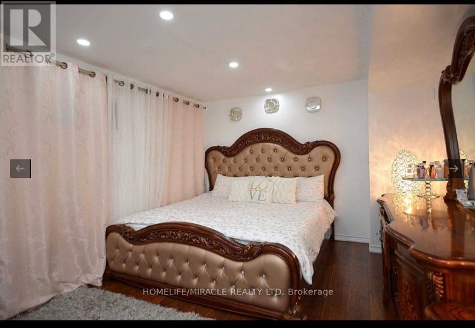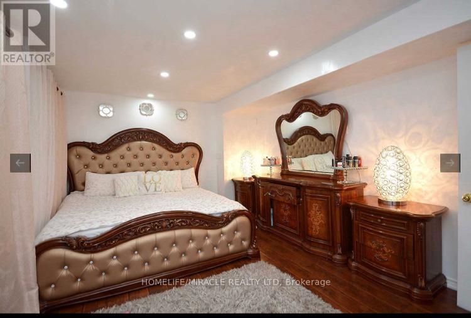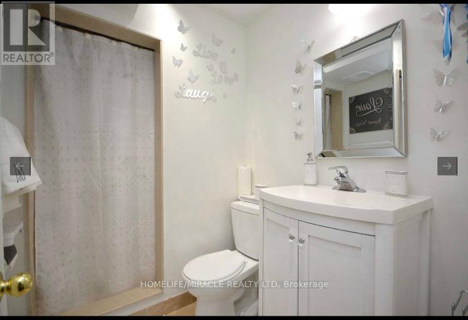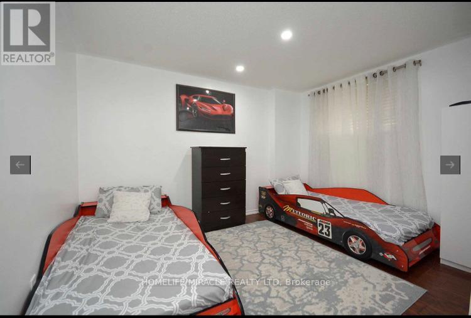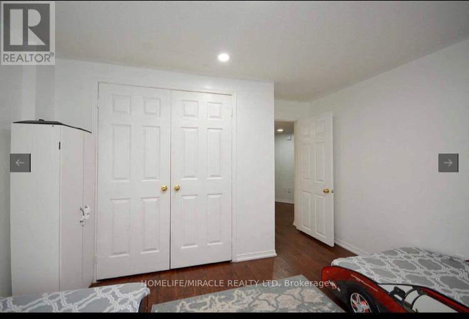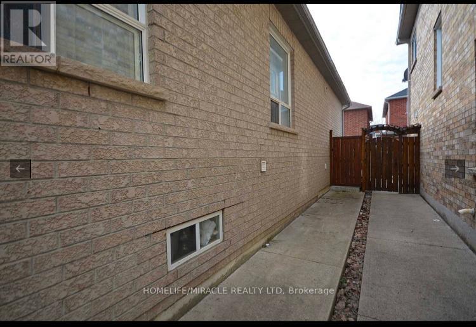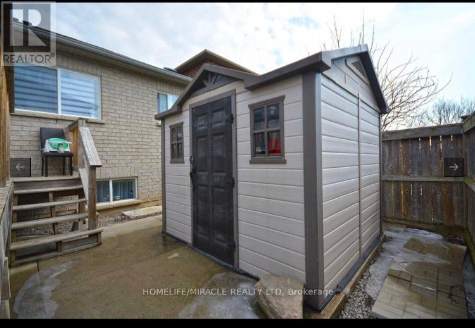126 Edenbrook Hill Drive Brampton, Ontario L7A 2R2
4 Bedroom
3 Bathroom
Raised Bungalow
Fireplace
Central Air Conditioning
Forced Air
$1,248,000
Well-Kept Clean 2+2 Beds 3 Full Bath Raised Bungalow In Very Desirable Location. Liv/Dining Comb, Large Eat-In Kitchen With Breakfast Bar And W/O To Fully Fenced Bk Yard And Wooden Deck. Master With 4Pc En-Suite And A Walk-In Closet, Lower Level Boasts A Family Rm With Gas Fireplace, 3rd/4th Good Size Bedrooms And 4 Pc Bath. Large Above Grade Windows. Home Is Close To Schools, Shopping And Transit. Go Train Station Minutes Away. Won't Last Long!! (id:61852)
Property Details
| MLS® Number | W12000776 |
| Property Type | Single Family |
| Community Name | Fletcher's Meadow |
| ParkingSpaceTotal | 6 |
Building
| BathroomTotal | 3 |
| BedroomsAboveGround | 4 |
| BedroomsTotal | 4 |
| ArchitecturalStyle | Raised Bungalow |
| BasementDevelopment | Finished |
| BasementType | N/a (finished) |
| ConstructionStyleAttachment | Detached |
| CoolingType | Central Air Conditioning |
| ExteriorFinish | Brick |
| FireplacePresent | Yes |
| FlooringType | Hardwood |
| FoundationType | Concrete |
| HeatingFuel | Natural Gas |
| HeatingType | Forced Air |
| StoriesTotal | 1 |
| Type | House |
| UtilityWater | Municipal Water |
Parking
| Garage |
Land
| Acreage | No |
| Sewer | Sanitary Sewer |
| SizeDepth | 85 Ft ,3 In |
| SizeFrontage | 37 Ft |
| SizeIrregular | 37.01 X 85.3 Ft |
| SizeTotalText | 37.01 X 85.3 Ft |
Rooms
| Level | Type | Length | Width | Dimensions |
|---|---|---|---|---|
| Lower Level | Family Room | 5.01 m | 14.75 m | 5.01 m x 14.75 m |
| Lower Level | Bedroom 3 | 3.3 m | 2.9 m | 3.3 m x 2.9 m |
| Main Level | Living Room | 6.51 m | 3.6 m | 6.51 m x 3.6 m |
| Main Level | Dining Room | 6.51 m | 3.6 m | 6.51 m x 3.6 m |
| Main Level | Kitchen | 5.49 m | 3.51 m | 5.49 m x 3.51 m |
| Main Level | Primary Bedroom | 4.53 m | 3.92 m | 4.53 m x 3.92 m |
| Main Level | Bedroom 2 | 3 m | 3.02 m | 3 m x 3.02 m |
Interested?
Contact us for more information
Jazz Arora
Salesperson
Homelife/miracle Realty Ltd
11a-5010 Steeles Ave. West
Toronto, Ontario M9V 5C6
11a-5010 Steeles Ave. West
Toronto, Ontario M9V 5C6
