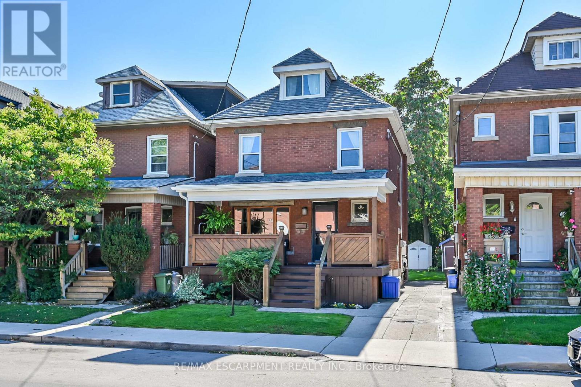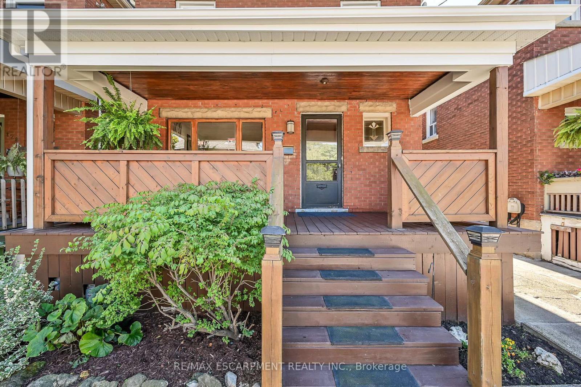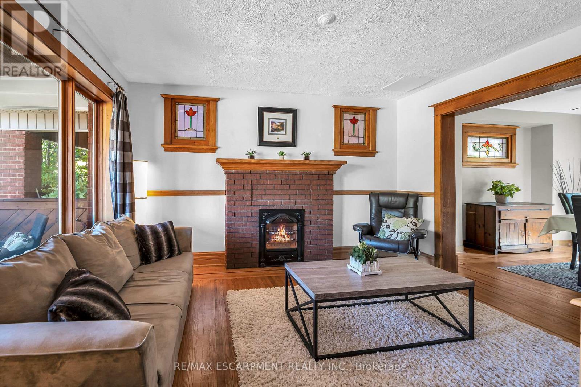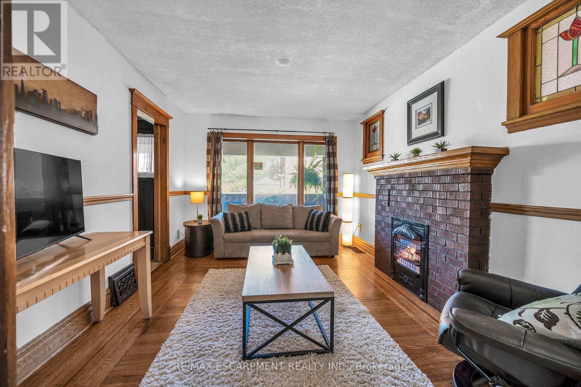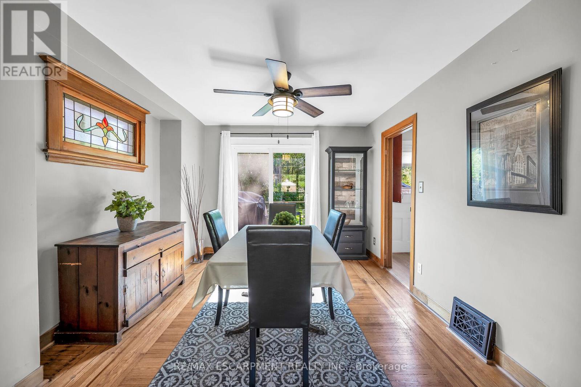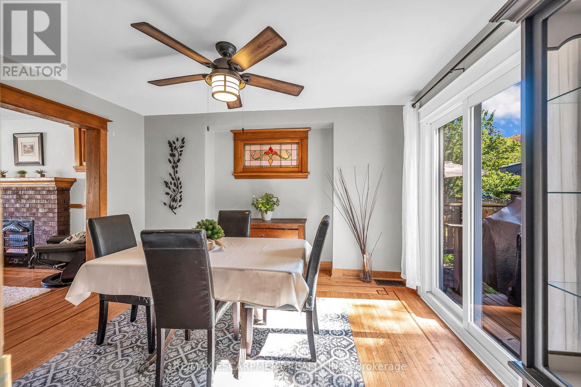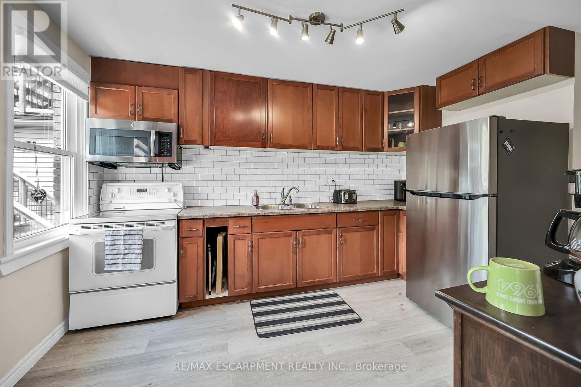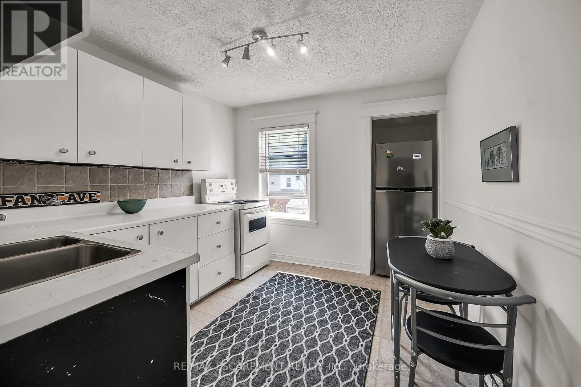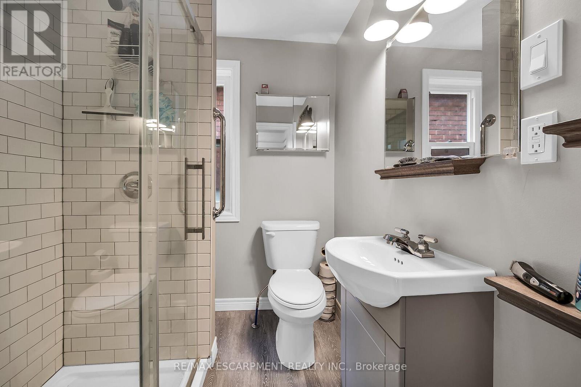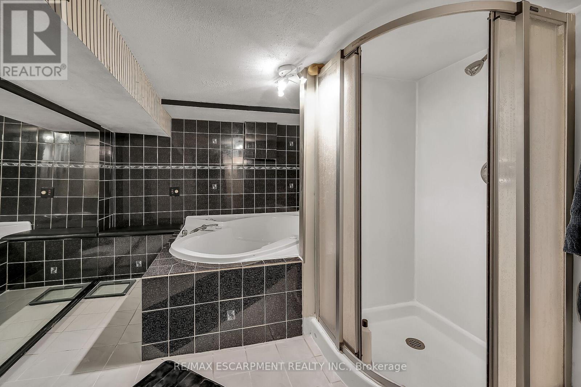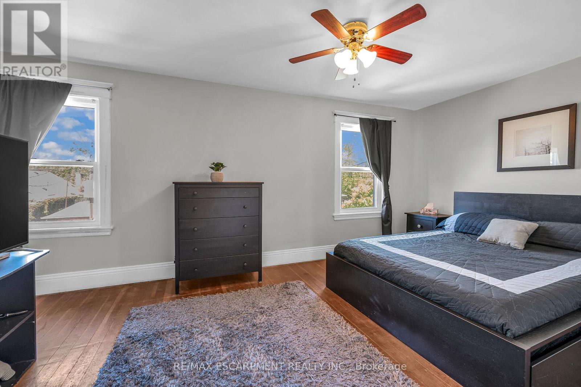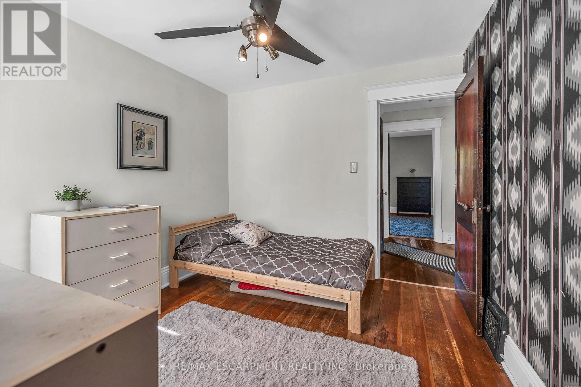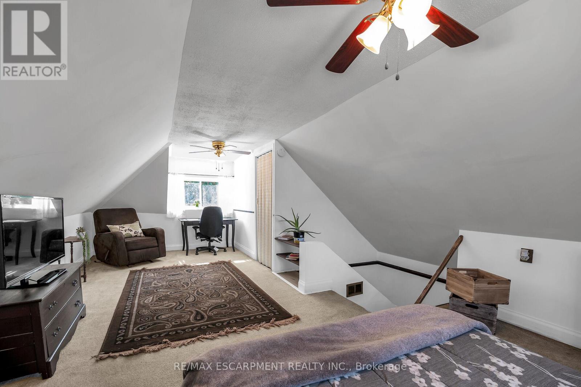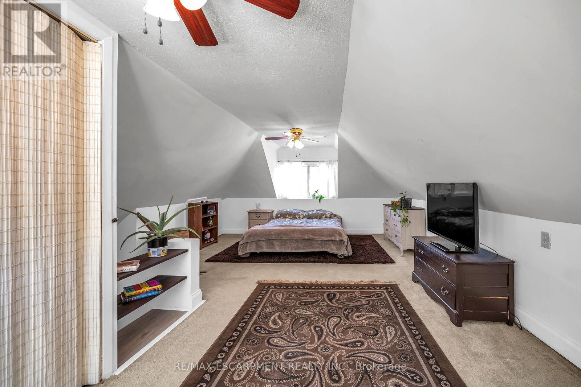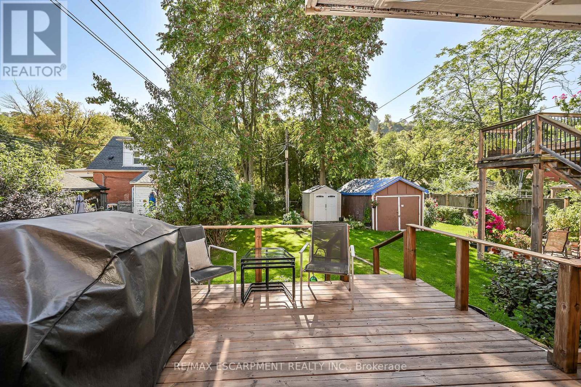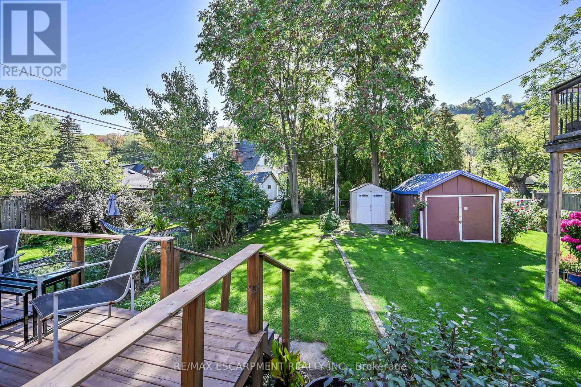126 Cumberland Avenue Hamilton, Ontario L8M 1Z3
$599,000
126 Cumberland Avenue offers the charm and versatility of a 3+ bedroom home in one of Hamiltons desirable mature neighbourhoods. Tucked beneath the scenic escarpment greenspace, enjoy easy walkability to Gage Park, the Rosedale Tennis Club, the Hamilton Escarpment Rail Trail, and more this location truly has it all. Inside, you'll find timeless character with beautifully preserved woodwork and stained glass accents, complemented by spacious front and rear decks perfect for relaxing or entertaining. The home includes two full kitchens on separate floors, providing flexibility for multigenerational living or the option to convert the second kitchen into a fourth bedroom. A fully finished third-floor space (22' x 13') adds even more possibilities ideal for a home office, studio, recreation room, guest suite, or additional storage. (id:61852)
Property Details
| MLS® Number | X12429613 |
| Property Type | Single Family |
| Neigbourhood | St. Clair |
| Community Name | St. Clair |
| EquipmentType | Water Heater |
| Features | Flat Site |
| RentalEquipmentType | Water Heater |
Building
| BathroomTotal | 2 |
| BedroomsAboveGround | 3 |
| BedroomsBelowGround | 1 |
| BedroomsTotal | 4 |
| Appliances | Dryer, Microwave, Stove, Washer, Refrigerator |
| BasementDevelopment | Partially Finished |
| BasementType | N/a (partially Finished) |
| ConstructionStyleAttachment | Detached |
| CoolingType | Central Air Conditioning |
| ExteriorFinish | Brick |
| FoundationType | Unknown |
| HeatingFuel | Natural Gas |
| HeatingType | Forced Air |
| StoriesTotal | 3 |
| SizeInterior | 1100 - 1500 Sqft |
| Type | House |
| UtilityWater | Municipal Water |
Parking
| No Garage |
Land
| Acreage | No |
| Sewer | Sanitary Sewer |
| SizeDepth | 100 Ft ,2 In |
| SizeFrontage | 26 Ft ,7 In |
| SizeIrregular | 26.6 X 100.2 Ft |
| SizeTotalText | 26.6 X 100.2 Ft |
| SoilType | Clay |
| ZoningDescription | R1a |
Rooms
| Level | Type | Length | Width | Dimensions |
|---|---|---|---|---|
| Second Level | Bathroom | 1.79 m | 1.82 m | 1.79 m x 1.82 m |
| Second Level | Primary Bedroom | 2.95 m | 5.79 m | 2.95 m x 5.79 m |
| Second Level | Bedroom 2 | 2.92 m | 2.83 m | 2.92 m x 2.83 m |
| Second Level | Kitchen | 2.92 m | 2.83 m | 2.92 m x 2.83 m |
| Third Level | Bedroom 2 | 6.7 m | 3.9 m | 6.7 m x 3.9 m |
| Basement | Bathroom | 2.47 m | 2.47 m | 2.47 m x 2.47 m |
| Basement | Other | 3.29 m | 2.98 m | 3.29 m x 2.98 m |
| Basement | Laundry Room | 3.84 m | 1.25 m | 3.84 m x 1.25 m |
| Basement | Other | 3.68 m | 2.89 m | 3.68 m x 2.89 m |
| Main Level | Living Room | 7.92 m | 3.26 m | 7.92 m x 3.26 m |
| Main Level | Kitchen | 3.84 m | 2.74 m | 3.84 m x 2.74 m |
| Main Level | Foyer | 4.23 m | 2.43 m | 4.23 m x 2.43 m |
Utilities
| Cable | Installed |
| Electricity | Installed |
| Sewer | Installed |
https://www.realtor.ca/real-estate/28919179/126-cumberland-avenue-hamilton-st-clair-st-clair
Interested?
Contact us for more information
Conrad Guy Zurini
Broker of Record
2180 Itabashi Way #4b
Burlington, Ontario L7M 5A5
