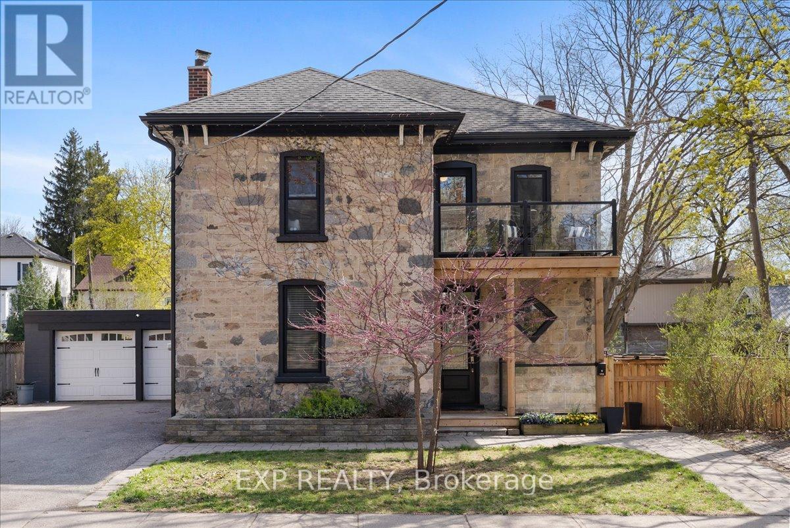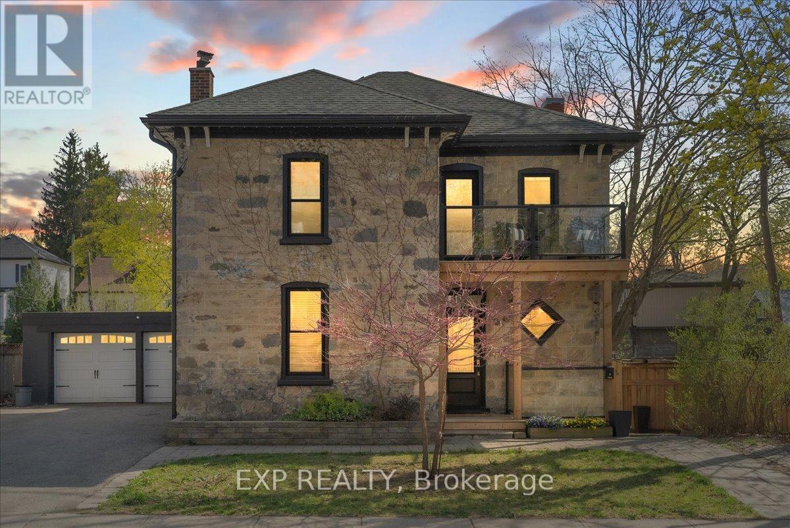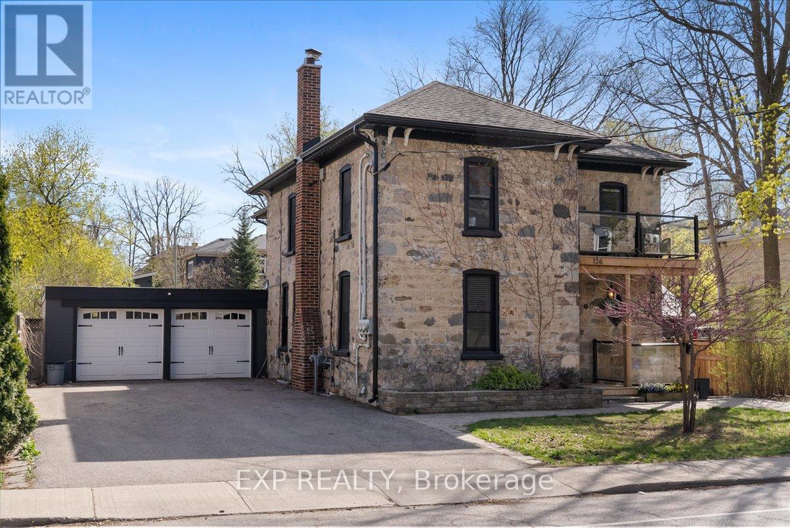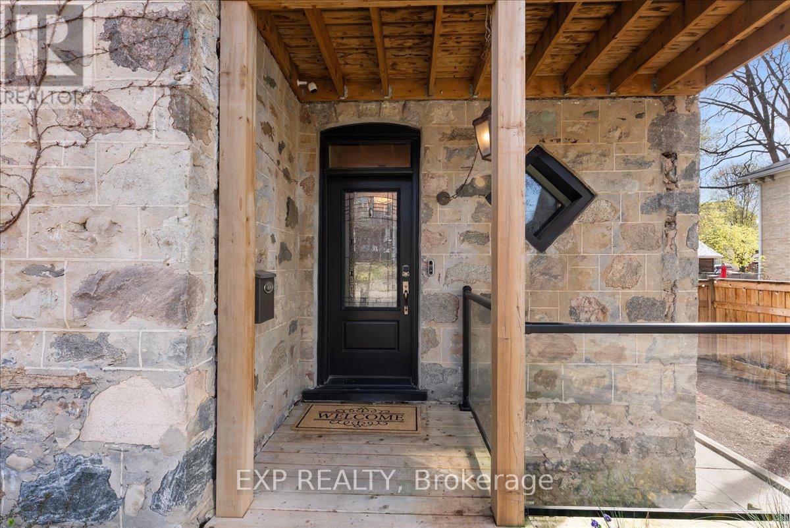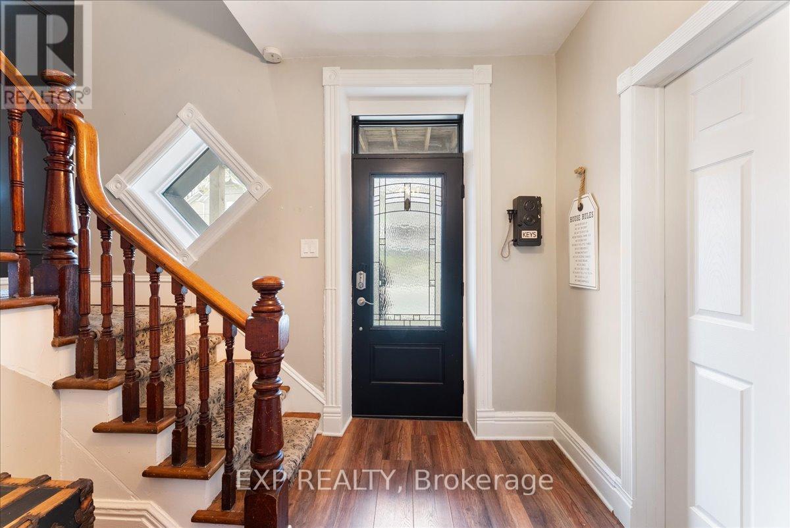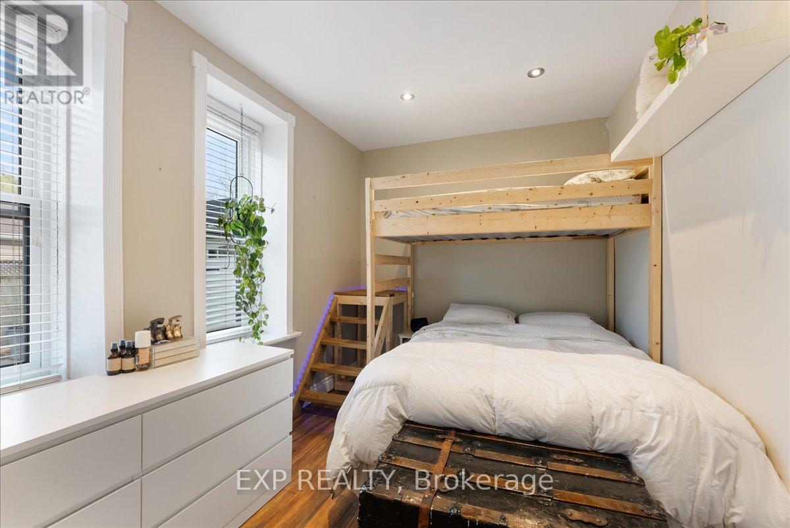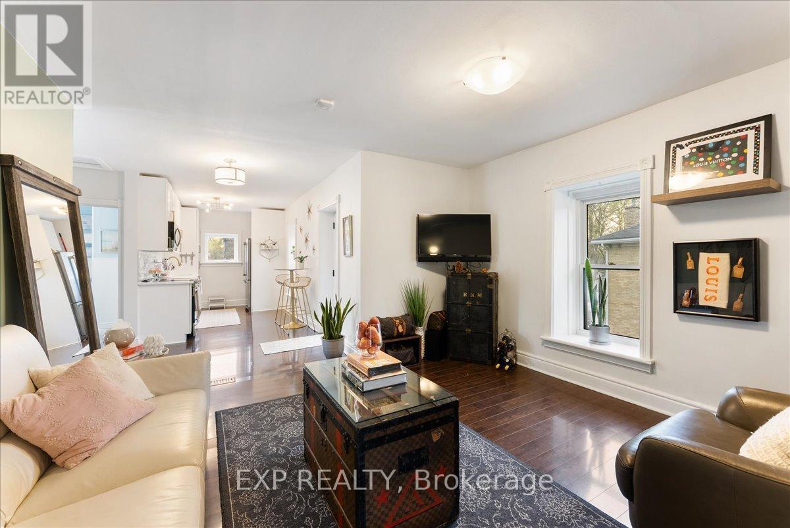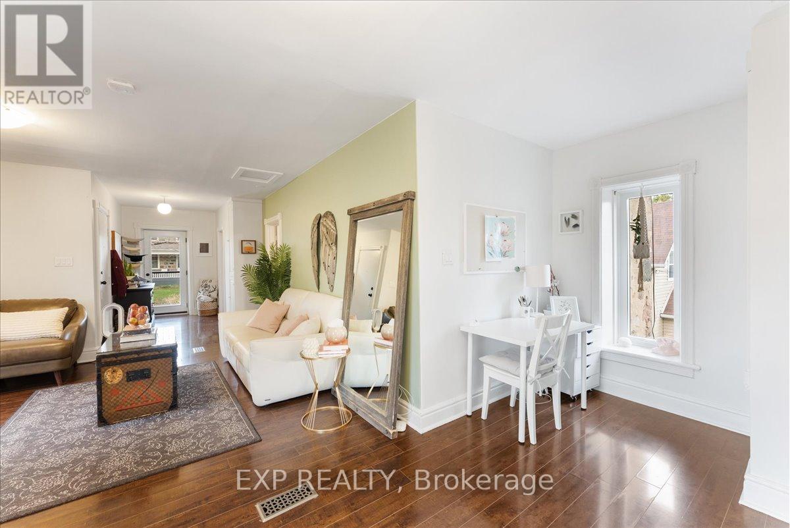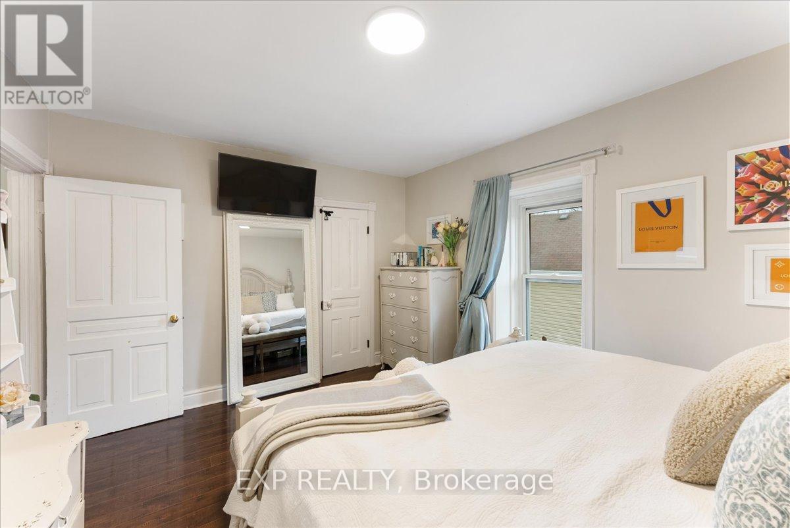126 Cooper Street Cambridge, Ontario N3C 2N7
$1,100,000
Welcome to 126 Cooper Street a beautifully restored granite century home where timeless charm meets modern function in the heart of Hespeler Village. With nearly 3,800 sq ft of finished living space and three self-contained units, this home offers unmatched flexibility for multi-generational living, work-from-home setups, or mortgage-offsetting rental income.Inside, youll find soaring 8'8" ceilings, updated flooring, open-concept layouts, and stylish contemporary finishes. Each unit is bright and airy, filled with natural light, and thoughtfully designed for comfort and independence. All units have their own kitchens, bathrooms, and private outdoor spaces making it ideal for extended families or tenants alike.The backyard is built for enjoyment: soak in the hot tub, host under the tiki bar, or relax on one of the expansive decks surrounded by mature trees and complete privacy. The oversized 2-car garage and extended driveway provide parking for 8+ vehicles, plus bonus laneway access for toys or trailers. Theres even potential to expand with a rooftop deck over the garage.Walk to Hespelers historic downtown known for its cafes, restaurants, and shops or hop on the 401 in minutes for easy commuting to KW, Guelph, Milton, or the GTA. This is your chance to own a move-in-ready century home where all the work is done just bring your vision and enjoy the lifestyle. (id:61852)
Open House
This property has open houses!
1:00 pm
Ends at:3:00 pm
1:00 pm
Ends at:3:00 pm
Property Details
| MLS® Number | X12118413 |
| Property Type | Multi-family |
| Neigbourhood | Hespeler |
| AmenitiesNearBy | Public Transit, Park, Place Of Worship |
| EquipmentType | Water Heater |
| Features | Gazebo, Guest Suite, In-law Suite |
| ParkingSpaceTotal | 7 |
| RentalEquipmentType | Water Heater |
Building
| BathroomTotal | 3 |
| BedroomsAboveGround | 4 |
| BedroomsBelowGround | 1 |
| BedroomsTotal | 5 |
| Appliances | Hot Tub, Water Heater, Water Meter, Water Softener, Dishwasher, Dryer, Microwave, Stove, Washer, Refrigerator |
| BasementFeatures | Apartment In Basement, Separate Entrance |
| BasementType | N/a |
| ConstructionStatus | Insulation Upgraded |
| CoolingType | Central Air Conditioning |
| ExteriorFinish | Stone, Concrete Block |
| FireplacePresent | Yes |
| FoundationType | Stone, Block |
| HeatingFuel | Natural Gas |
| HeatingType | Forced Air |
| StoriesTotal | 2 |
| SizeInterior | 2500 - 3000 Sqft |
| Type | Triplex |
| UtilityWater | Municipal Water |
Parking
| Attached Garage | |
| Garage |
Land
| Acreage | No |
| FenceType | Fenced Yard |
| LandAmenities | Public Transit, Park, Place Of Worship |
| Sewer | Sanitary Sewer |
| SizeIrregular | 66 X 132 Acre |
| SizeTotalText | 66 X 132 Acre|under 1/2 Acre |
| ZoningDescription | R4 |
Rooms
| Level | Type | Length | Width | Dimensions |
|---|---|---|---|---|
| Second Level | Bedroom | 3.81 m | 3.53 m | 3.81 m x 3.53 m |
| Second Level | Bedroom | 3.28 m | 4.34 m | 3.28 m x 4.34 m |
| Second Level | Other | 3.58 m | 1.4 m | 3.58 m x 1.4 m |
| Second Level | Other | 1.68 m | 2.13 m | 1.68 m x 2.13 m |
| Second Level | Family Room | 4.14 m | 5.18 m | 4.14 m x 5.18 m |
| Second Level | Other | 4.5 m | 2.49 m | 4.5 m x 2.49 m |
| Second Level | Kitchen | 2.77 m | 3.66 m | 2.77 m x 3.66 m |
| Second Level | Bathroom | 1.91 m | 2.67 m | 1.91 m x 2.67 m |
| Lower Level | Kitchen | 3.81 m | 2.41 m | 3.81 m x 2.41 m |
| Lower Level | Other | 1.17 m | 2.13 m | 1.17 m x 2.13 m |
| Lower Level | Living Room | 3.73 m | 6.48 m | 3.73 m x 6.48 m |
| Lower Level | Bathroom | 1.07 m | 2.72 m | 1.07 m x 2.72 m |
| Lower Level | Laundry Room | 1.24 m | 2.11 m | 1.24 m x 2.11 m |
| Lower Level | Bedroom | 3.89 m | 3.73 m | 3.89 m x 3.73 m |
| Main Level | Bedroom | 3.58 m | 3.76 m | 3.58 m x 3.76 m |
| Main Level | Dining Room | 3.38 m | 2.77 m | 3.38 m x 2.77 m |
| Main Level | Kitchen | 3 m | 3.25 m | 3 m x 3.25 m |
| Main Level | Bathroom | 1.4 m | 3.15 m | 1.4 m x 3.15 m |
| Main Level | Pantry | 1.19 m | 2.62 m | 1.19 m x 2.62 m |
| Main Level | Other | 1.12 m | 3.89 m | 1.12 m x 3.89 m |
| Main Level | Other | 1.96 m | 1.5 m | 1.96 m x 1.5 m |
| Main Level | Foyer | 2.62 m | 3.43 m | 2.62 m x 3.43 m |
| Main Level | Living Room | 3.81 m | 4.93 m | 3.81 m x 4.93 m |
| Main Level | Bedroom | 2.62 m | 3.78 m | 2.62 m x 3.78 m |
https://www.realtor.ca/real-estate/28247232/126-cooper-street-cambridge
Interested?
Contact us for more information
Andrew Meyer
Salesperson
7- 871 Victoria St N Unit 355a
Kitchener, Ontario N2B 3S4
Kaius Tomaini
Salesperson
3-304 Stone Road West Unit 705
Guelph, Ontario N1G 4W4
