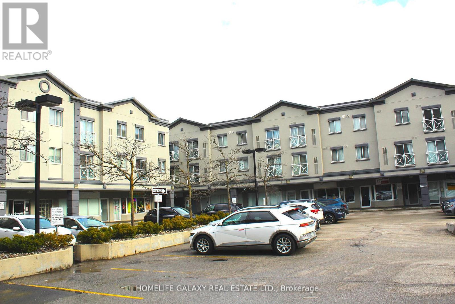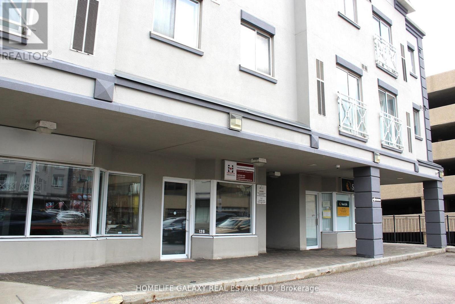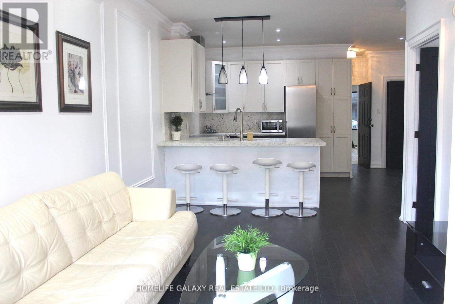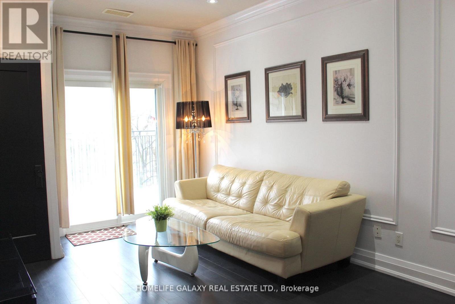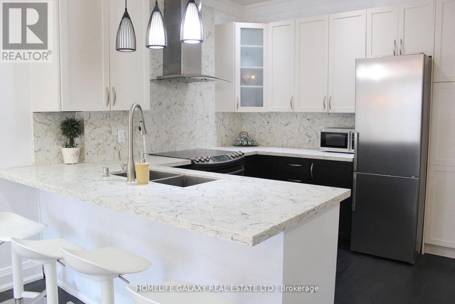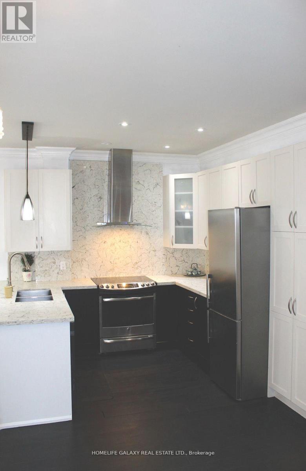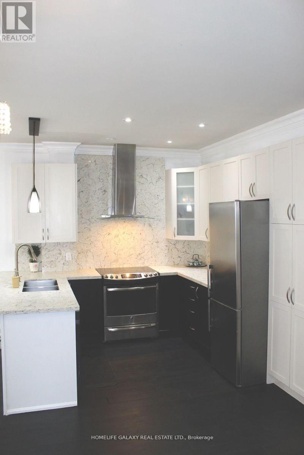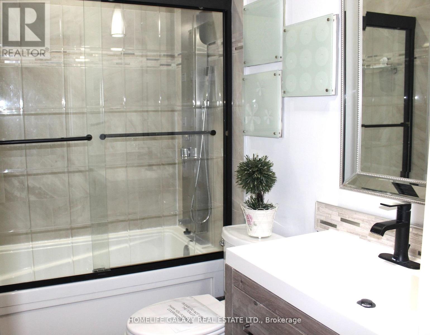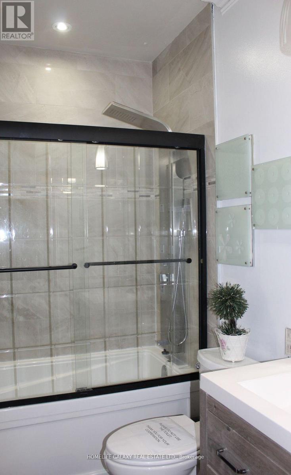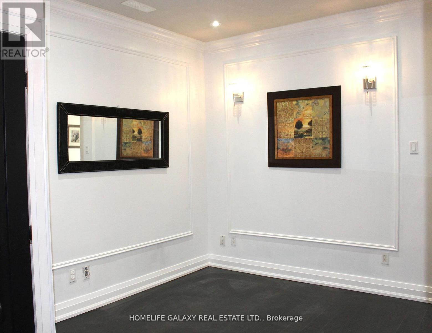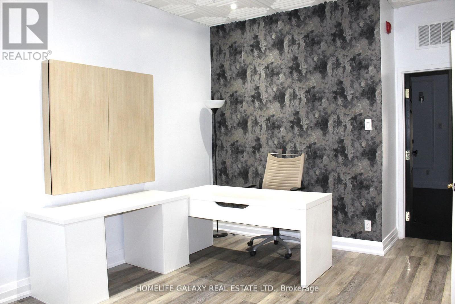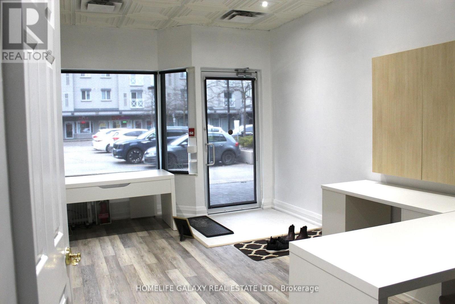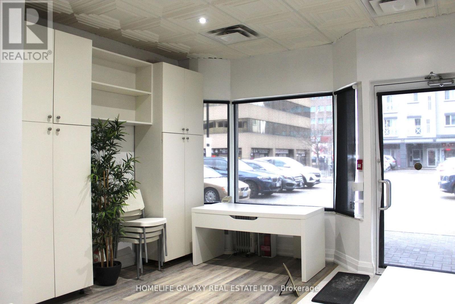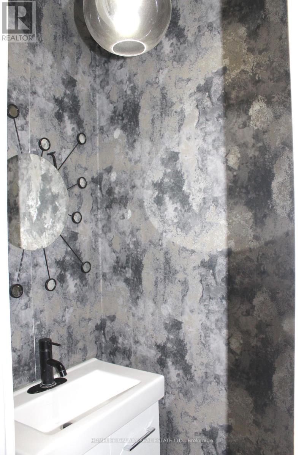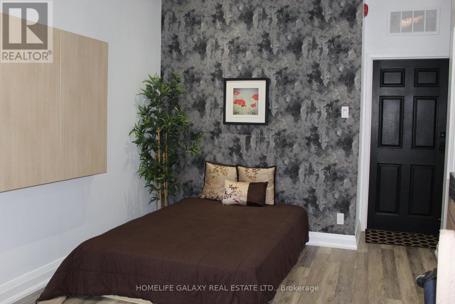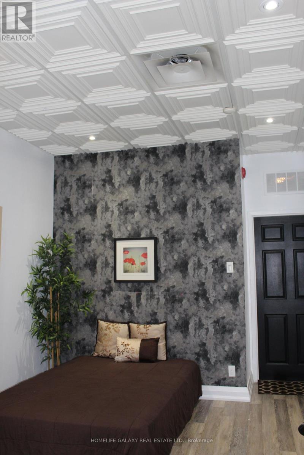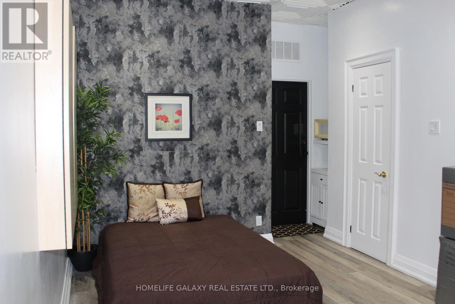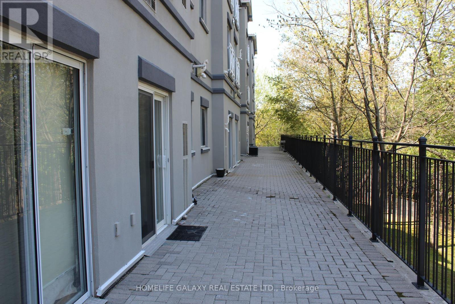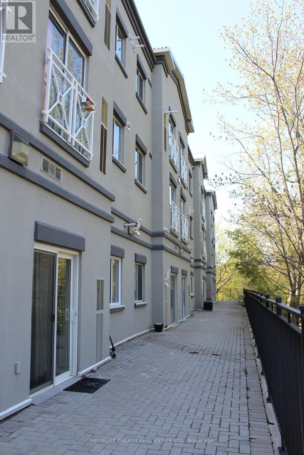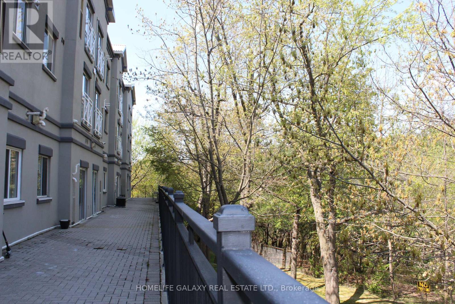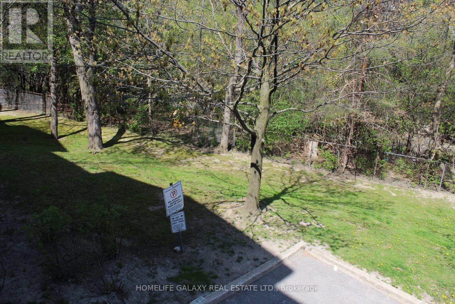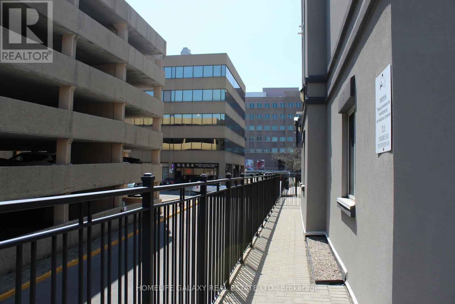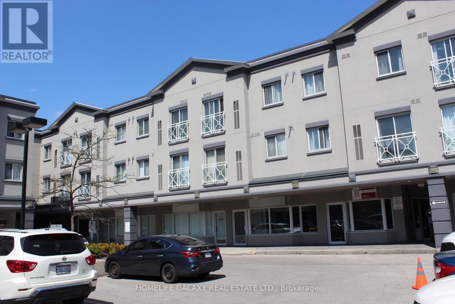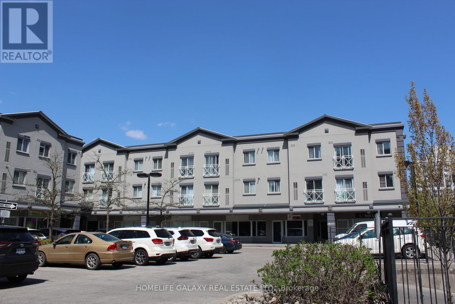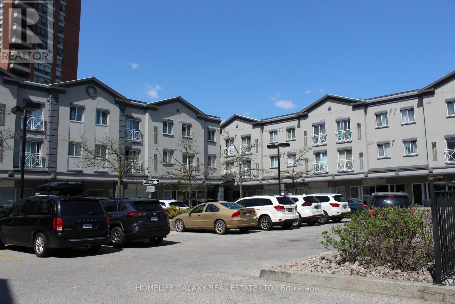126 - 2351 Kennedy Road Toronto, Ontario M1T 3G9
$499,000Maintenance, Common Area Maintenance, Insurance, Water, Parking
$847.59 Monthly
Maintenance, Common Area Maintenance, Insurance, Water, Parking
$847.59 MonthlyLive and Work in this Well Maintained Residential/Office Home with so many opportunities. Zoned RA with Residential Property Tax gives you the option to work from home or Rent the Office Out as Investment. Open Concept w/ 9 Ceiling, W/O to Patio and Overlooking the Highland Creek. The Modern kitchen offers S/S Appliances, Quartz Countertop, Rainfall Backsplash, Freshly Painted, Hardwood Flr and Laminate Flrs all throughout. Spacious Den and Room Office can be converted to additional bedrooms. Backs onto Nature and Steps to Sheppard & Kennedy Rd. Mins to Highway 401, Steps to Shops, Restaurants & More. (id:61852)
Property Details
| MLS® Number | E12178094 |
| Property Type | Single Family |
| Neigbourhood | Scarborough |
| Community Name | Agincourt South-Malvern West |
| AmenitiesNearBy | Hospital, Public Transit, Schools |
| CommunityFeatures | Pet Restrictions, Community Centre |
| EquipmentType | Water Heater |
| Features | Wooded Area, Carpet Free |
| ParkingSpaceTotal | 1 |
| RentalEquipmentType | Water Heater |
Building
| BathroomTotal | 2 |
| BedroomsAboveGround | 2 |
| BedroomsBelowGround | 1 |
| BedroomsTotal | 3 |
| Appliances | Water Heater - Tankless, Dishwasher, Dryer, Stove, Washer, Refrigerator |
| CoolingType | Central Air Conditioning |
| ExteriorFinish | Stucco |
| FlooringType | Laminate, Hardwood |
| HalfBathTotal | 1 |
| HeatingFuel | Natural Gas |
| HeatingType | Forced Air |
| SizeInterior | 800 - 899 Sqft |
| Type | Apartment |
Parking
| Underground | |
| Garage |
Land
| Acreage | No |
| LandAmenities | Hospital, Public Transit, Schools |
| SurfaceWater | River/stream |
Rooms
| Level | Type | Length | Width | Dimensions |
|---|---|---|---|---|
| Main Level | Office | 5.18 m | 3.88 m | 5.18 m x 3.88 m |
| Main Level | Living Room | 4.85 m | 3.19 m | 4.85 m x 3.19 m |
| Main Level | Dining Room | 4.85 m | 3.19 m | 4.85 m x 3.19 m |
| Main Level | Kitchen | 3.1 m | 2.29 m | 3.1 m x 2.29 m |
| Main Level | Primary Bedroom | 4.02 m | 2.68 m | 4.02 m x 2.68 m |
| Main Level | Den | 3.1 m | 3.71 m | 3.1 m x 3.71 m |
Interested?
Contact us for more information
Bernadette Cabitac
Salesperson
80 Corporate Dr #210
Toronto, Ontario M1H 3G5
