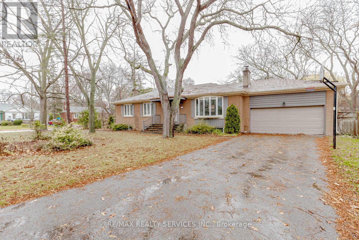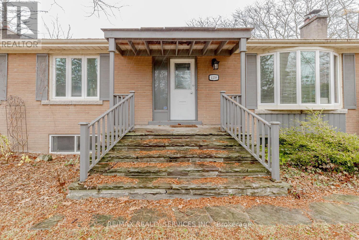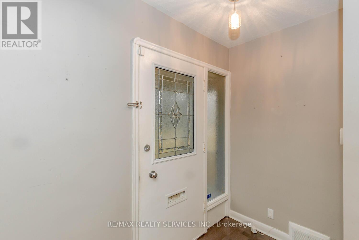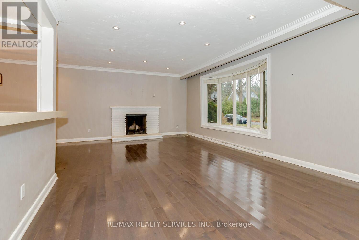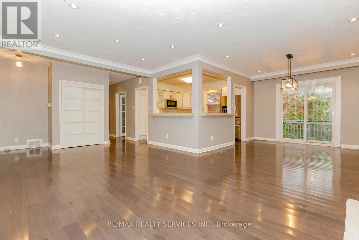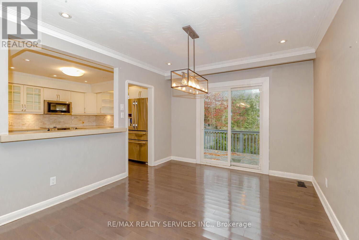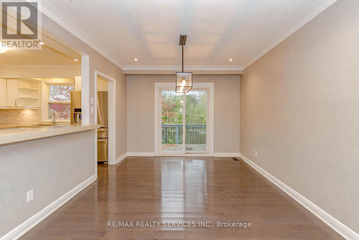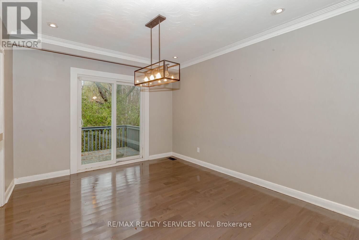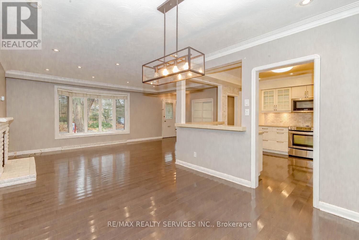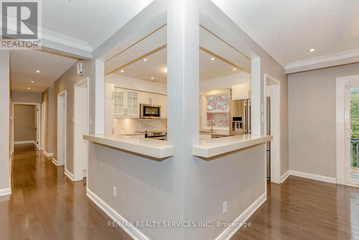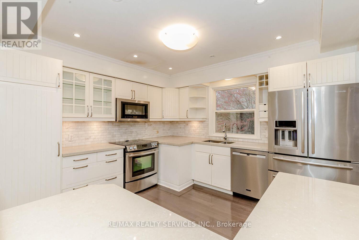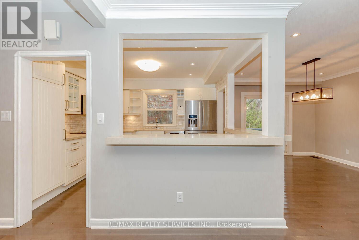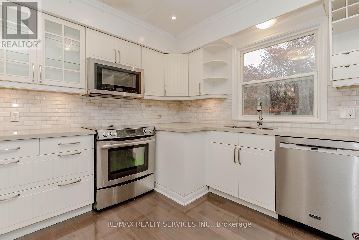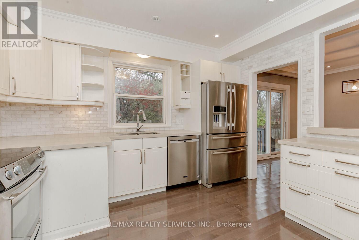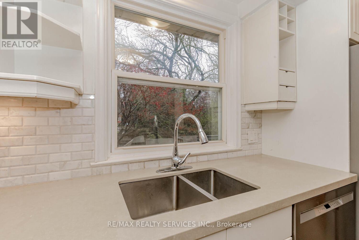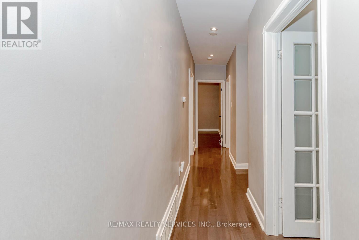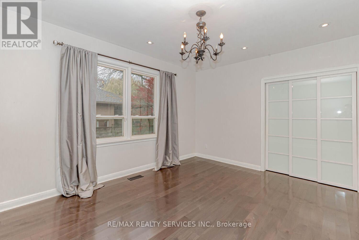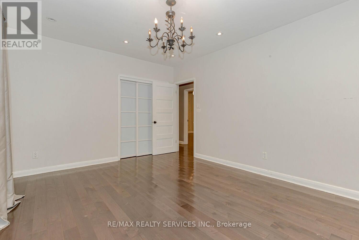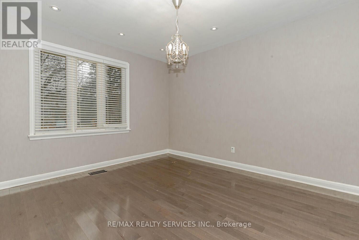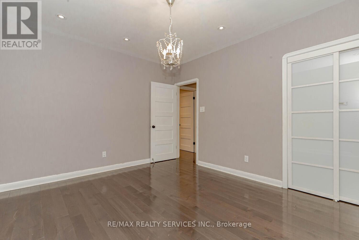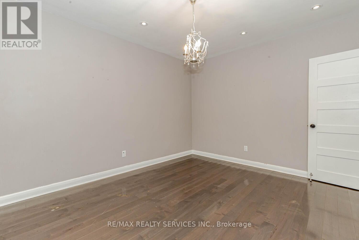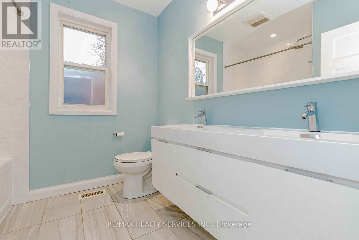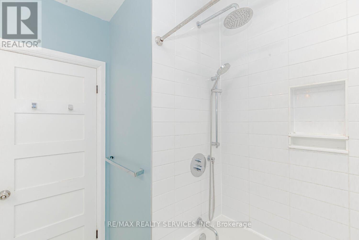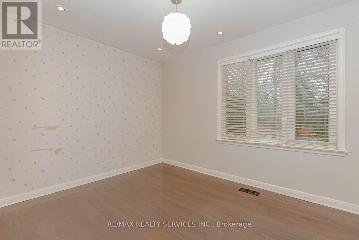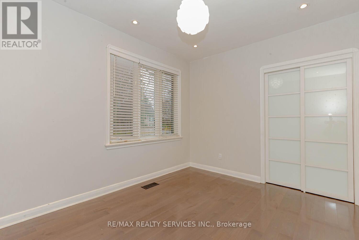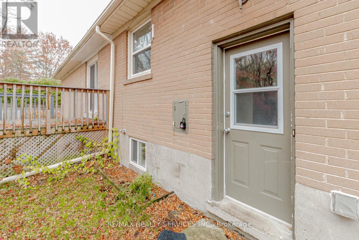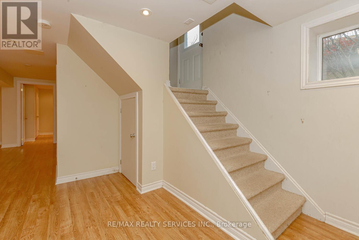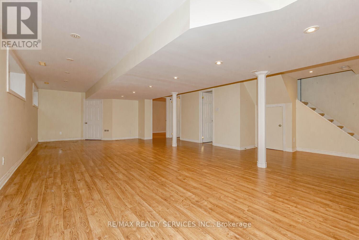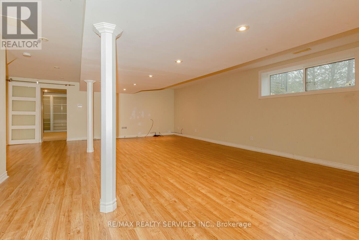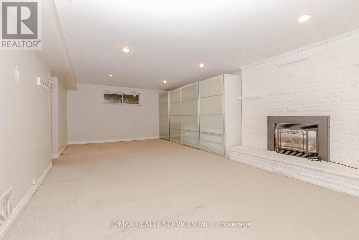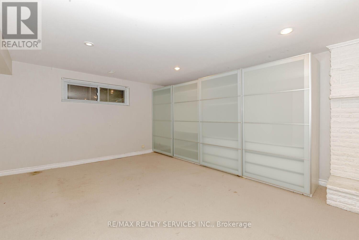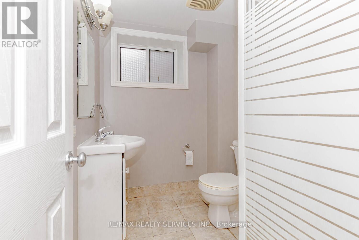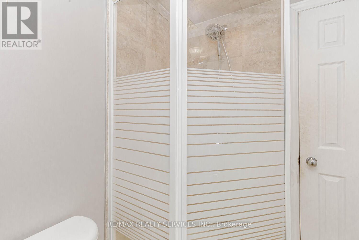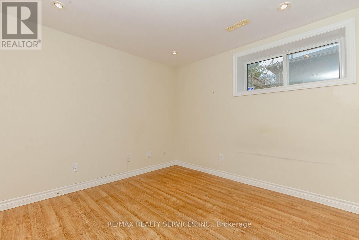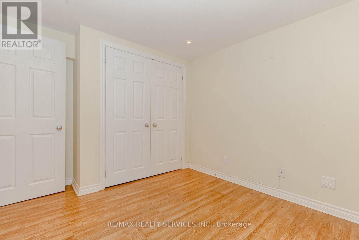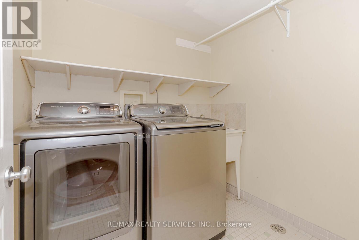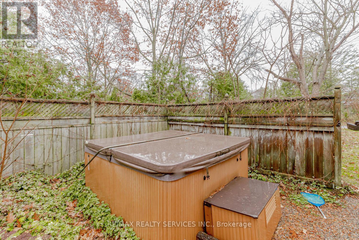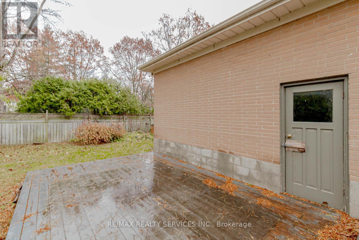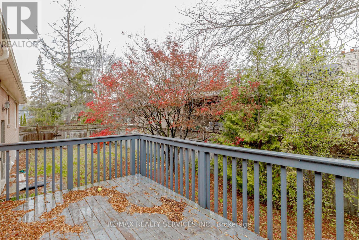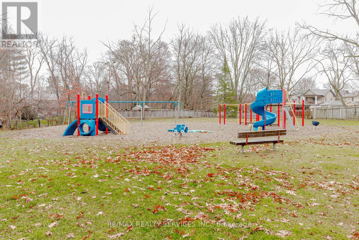1259 Twin Oaks Dell Drive Mississauga, Ontario L5H 3J7
5 Bedroom
2 Bathroom
1100 - 1500 sqft
Bungalow
Fireplace
Central Air Conditioning
Forced Air
$1,629,000
This Luxurious Residence Showcases Modern & Traditional Designs, Which Reflect The Beauty And Elegance Of The Prestigious Lorne Park. Premium 92 X 130 Ft Lot In The Lorne Park School District. This Home Boasts An Open Concept On Main W/Hardwood Floors. Gourmet Kitchen W/Quartz Counter Tops & W/O To Private Deck. Fully Finished Basement With Numerous Pot Lights, Large Rec Room, Spacious Nanny suite & Additional Bdrm, 3Pc Bath & Gas Fireplace, Plenty Of Storage. Make It Yours Today! (id:61852)
Property Details
| MLS® Number | W12461063 |
| Property Type | Single Family |
| Community Name | Lorne Park |
| AmenitiesNearBy | Park, Schools, Public Transit |
| CommunityFeatures | Community Centre |
| ParkingSpaceTotal | 6 |
Building
| BathroomTotal | 2 |
| BedroomsAboveGround | 3 |
| BedroomsBelowGround | 2 |
| BedroomsTotal | 5 |
| Appliances | Dishwasher, Dryer, Hood Fan, Microwave, Stove, Washer, Window Coverings, Refrigerator |
| ArchitecturalStyle | Bungalow |
| BasementDevelopment | Finished |
| BasementFeatures | Separate Entrance |
| BasementType | N/a (finished), N/a |
| ConstructionStyleAttachment | Detached |
| CoolingType | Central Air Conditioning |
| ExteriorFinish | Brick |
| FireplacePresent | Yes |
| FlooringType | Hardwood, Laminate, Carpeted |
| FoundationType | Block |
| HeatingFuel | Natural Gas |
| HeatingType | Forced Air |
| StoriesTotal | 1 |
| SizeInterior | 1100 - 1500 Sqft |
| Type | House |
| UtilityWater | Municipal Water |
Parking
| Attached Garage | |
| Garage |
Land
| Acreage | No |
| LandAmenities | Park, Schools, Public Transit |
| Sewer | Sanitary Sewer |
| SizeDepth | 130 Ft |
| SizeFrontage | 92 Ft ,9 In |
| SizeIrregular | 92.8 X 130 Ft |
| SizeTotalText | 92.8 X 130 Ft |
| SurfaceWater | Lake/pond |
| ZoningDescription | R2 |
Rooms
| Level | Type | Length | Width | Dimensions |
|---|---|---|---|---|
| Basement | Recreational, Games Room | 30.08 m | 19.09 m | 30.08 m x 19.09 m |
| Basement | Bedroom | 24.7 m | 13.61 m | 24.7 m x 13.61 m |
| Basement | Bedroom | 10.99 m | 9.91 m | 10.99 m x 9.91 m |
| Main Level | Family Room | 24.01 m | 12.99 m | 24.01 m x 12.99 m |
| Main Level | Dining Room | 10.1 m | 11.09 m | 10.1 m x 11.09 m |
| Main Level | Kitchen | 12.6 m | 11.09 m | 12.6 m x 11.09 m |
| Main Level | Primary Bedroom | 14.5 m | 11.51 m | 14.5 m x 11.51 m |
| Main Level | Bedroom 2 | 14.01 m | 13.09 m | 14.01 m x 13.09 m |
| Main Level | Bedroom 3 | 12.1 m | 9.81 m | 12.1 m x 9.81 m |
Interested?
Contact us for more information
Sandeep Gosain
Broker
RE/MAX Realty Services Inc.
295 Queen Street East
Brampton, Ontario L6W 3R1
295 Queen Street East
Brampton, Ontario L6W 3R1
