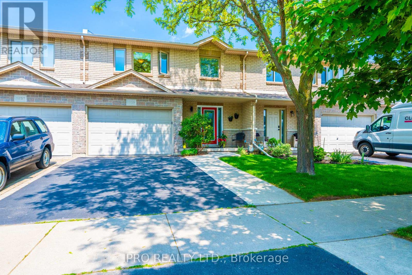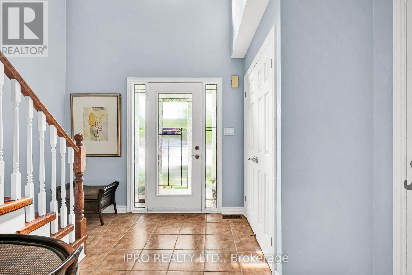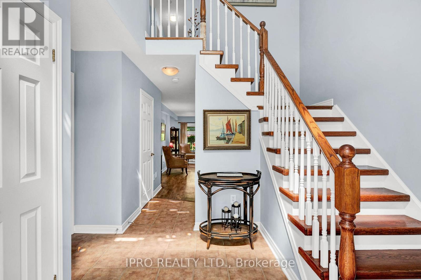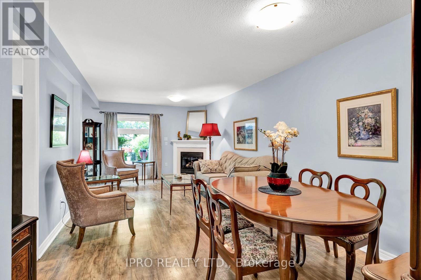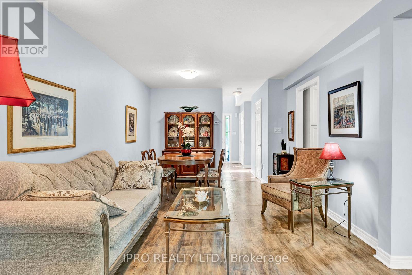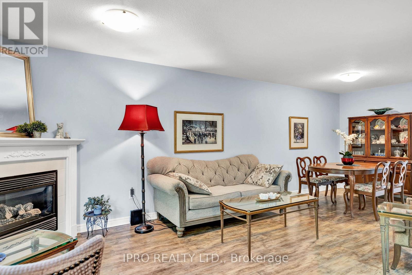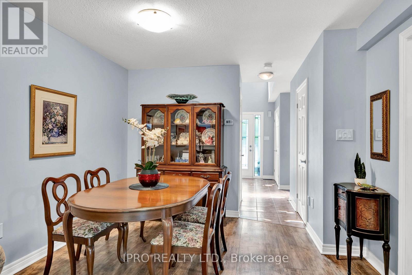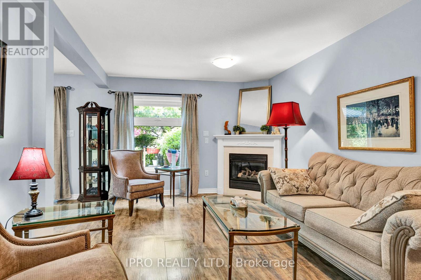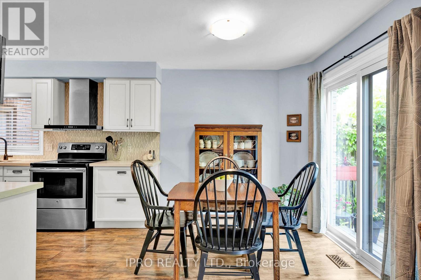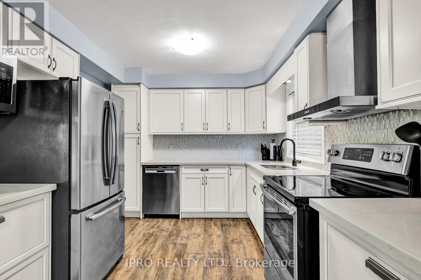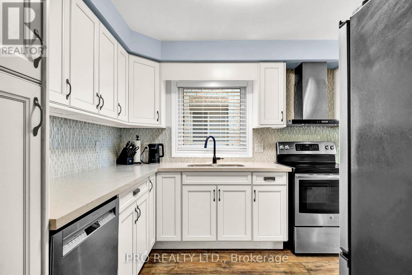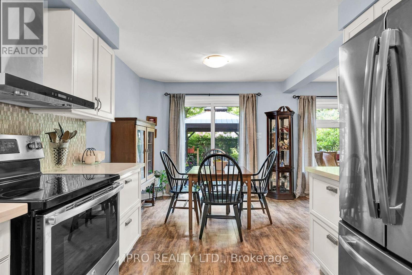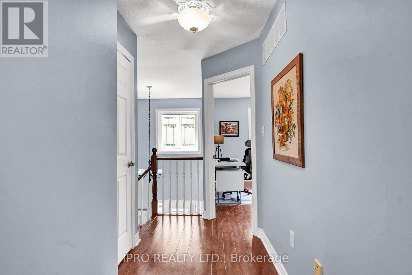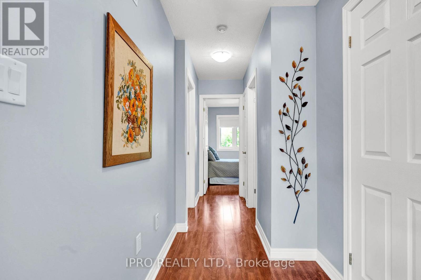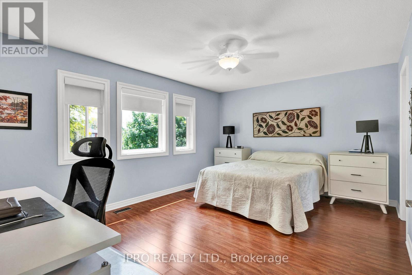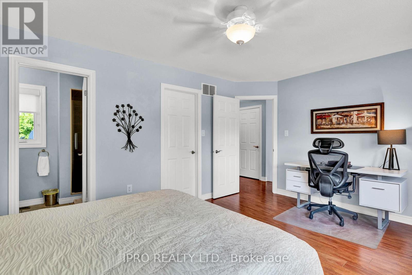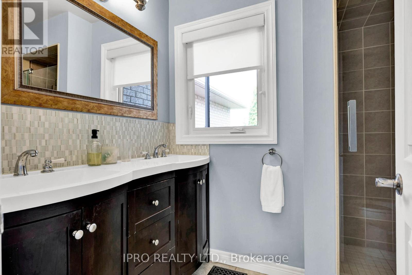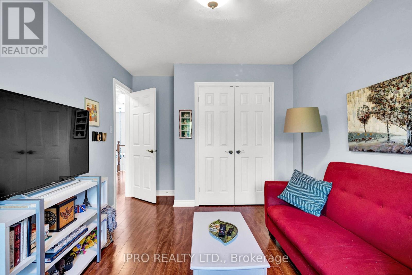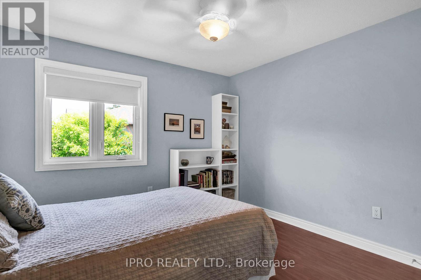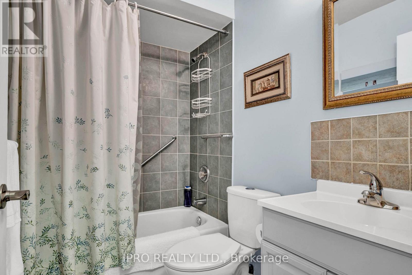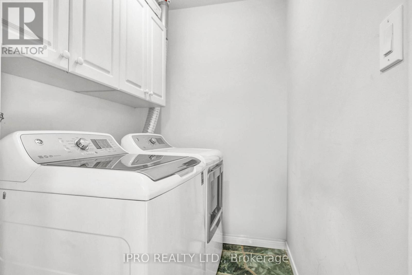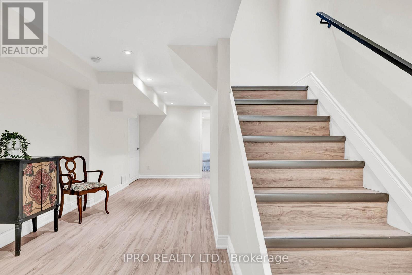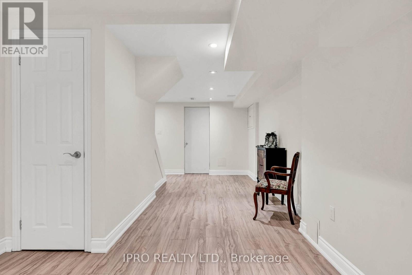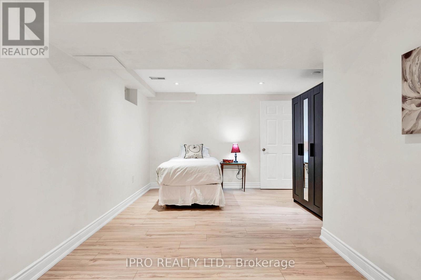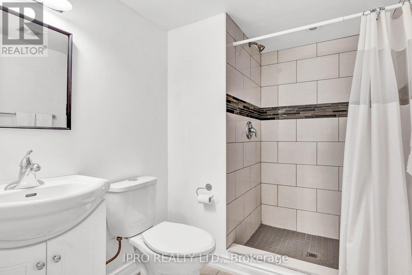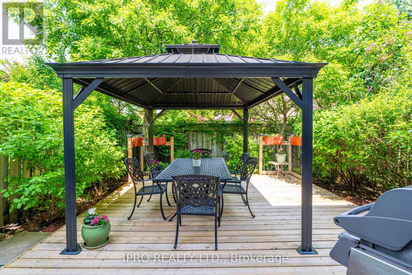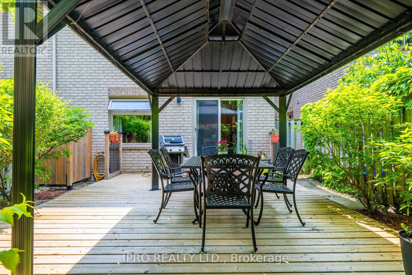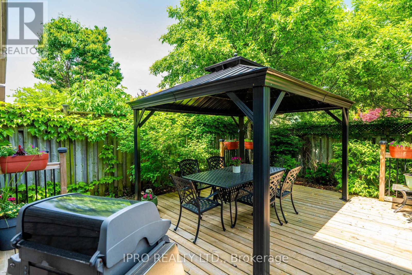1259 Stephenson Drive Burlington, Ontario L7S 2B3
$949,000
Well maintained and updated home within walking distance to Mapleview Mall, Go station, and downtown Burlington. Open concept spacious main floor with eat-in kitchen featuring a walk-out to 350 sq. ft. deck in an extremely private setting. Main bedroom has a walk-in closet and a 3 pc. ensuite bath., and there is laundry on the second floor. 4th bedroom in finished basement with another 3 pc. washroom. (id:61852)
Property Details
| MLS® Number | W12200732 |
| Property Type | Single Family |
| Neigbourhood | Maple |
| Community Name | Brant |
| Features | Carpet Free |
| ParkingSpaceTotal | 3 |
Building
| BathroomTotal | 4 |
| BedroomsAboveGround | 3 |
| BedroomsBelowGround | 1 |
| BedroomsTotal | 4 |
| Age | 16 To 30 Years |
| Amenities | Fireplace(s) |
| Appliances | Garage Door Opener Remote(s), Water Heater, Dishwasher, Dryer, Garage Door Opener, Hood Fan, Stove, Washer, Window Coverings, Refrigerator |
| BasementDevelopment | Finished |
| BasementType | N/a (finished) |
| ConstructionStyleAttachment | Attached |
| CoolingType | Central Air Conditioning |
| ExteriorFinish | Brick |
| FireplacePresent | Yes |
| FoundationType | Poured Concrete |
| HalfBathTotal | 1 |
| HeatingFuel | Natural Gas |
| HeatingType | Forced Air |
| StoriesTotal | 2 |
| SizeInterior | 1500 - 2000 Sqft |
| Type | Row / Townhouse |
| UtilityWater | Municipal Water |
Parking
| Garage |
Land
| Acreage | No |
| Sewer | Sanitary Sewer |
| SizeDepth | 91 Ft ,6 In |
| SizeFrontage | 26 Ft ,3 In |
| SizeIrregular | 26.3 X 91.5 Ft |
| SizeTotalText | 26.3 X 91.5 Ft |
Rooms
| Level | Type | Length | Width | Dimensions |
|---|---|---|---|---|
| Second Level | Bedroom | 4.87 m | 3.66 m | 4.87 m x 3.66 m |
| Second Level | Bedroom 2 | 4.26 m | 2.97 m | 4.26 m x 2.97 m |
| Second Level | Bedroom 3 | 3.24 m | 3.2 m | 3.24 m x 3.2 m |
| Basement | Bedroom 4 | 6.1 m | 3.05 m | 6.1 m x 3.05 m |
| Main Level | Living Room | 4.6 m | 2.74 m | 4.6 m x 2.74 m |
| Main Level | Dining Room | 3.35 m | 2.74 m | 3.35 m x 2.74 m |
| Main Level | Kitchen | 6.4 m | 2.44 m | 6.4 m x 2.44 m |
https://www.realtor.ca/real-estate/28426097/1259-stephenson-drive-burlington-brant-brant
Interested?
Contact us for more information
Ken Porteous
Broker
30 Eglinton Ave W. #c12
Mississauga, Ontario L5R 3E7
