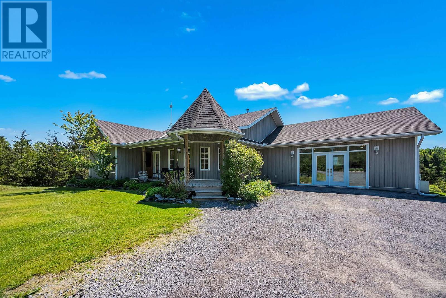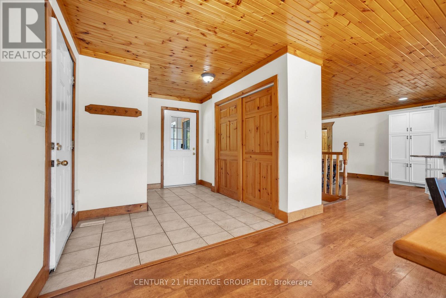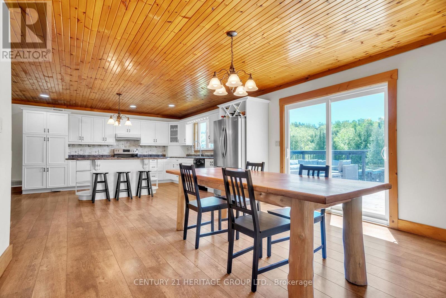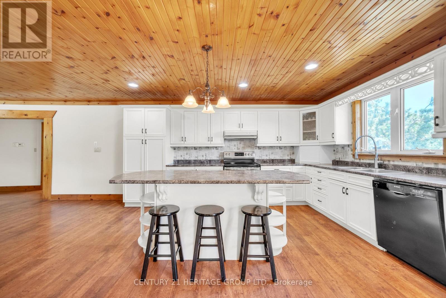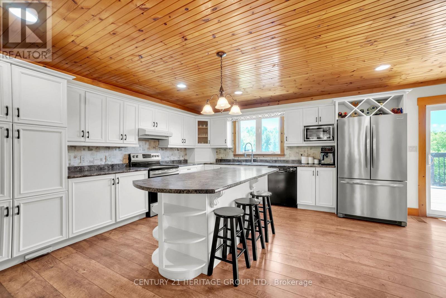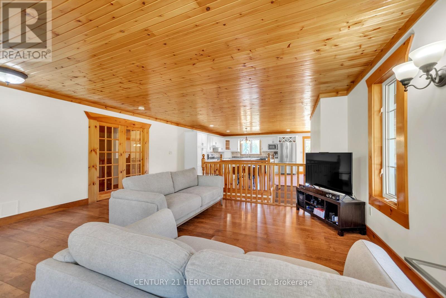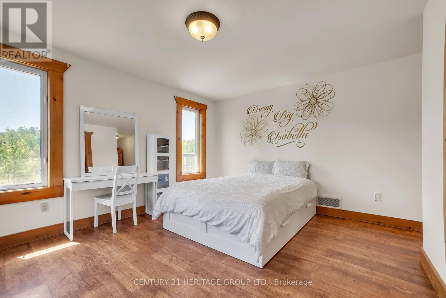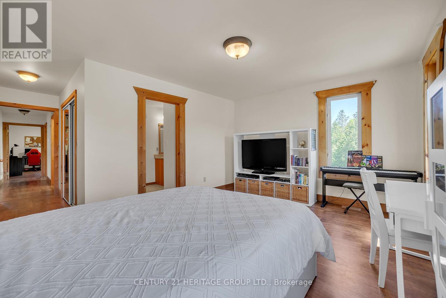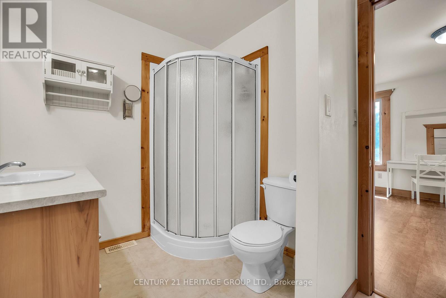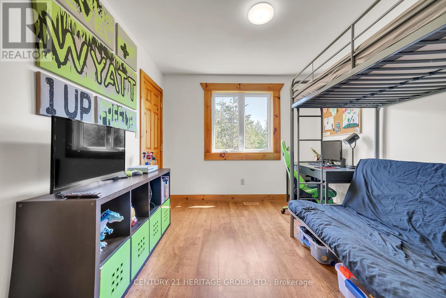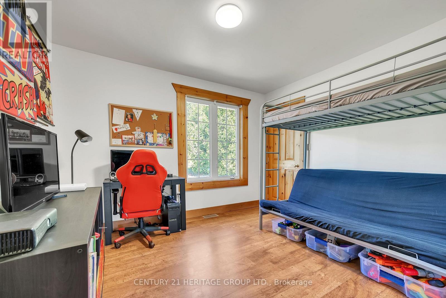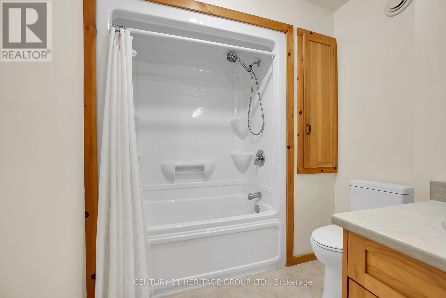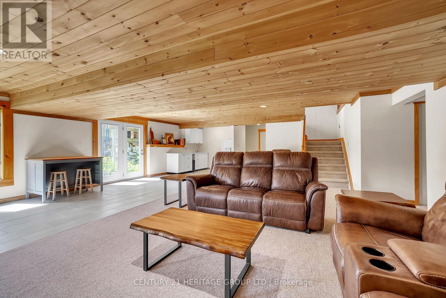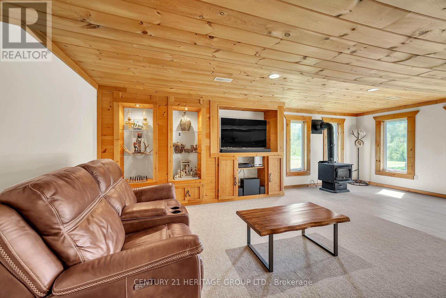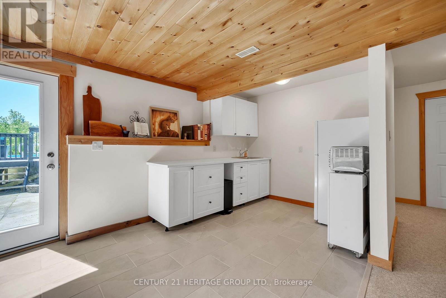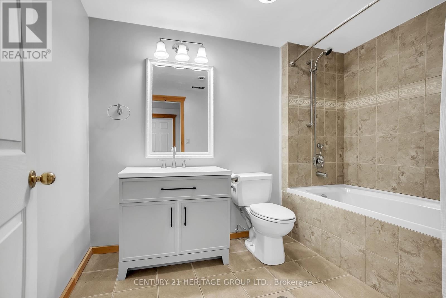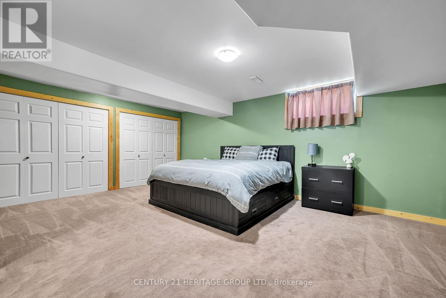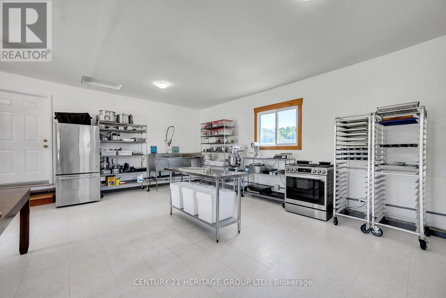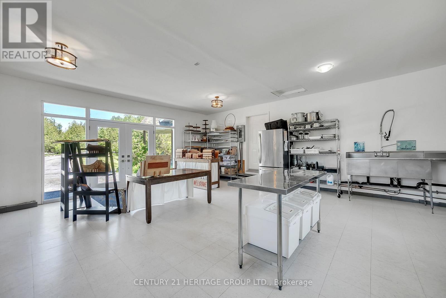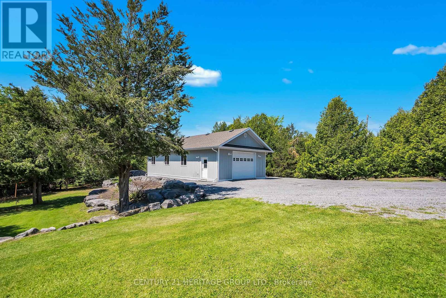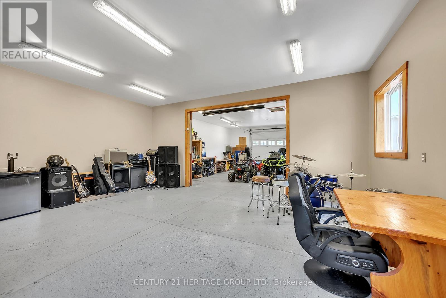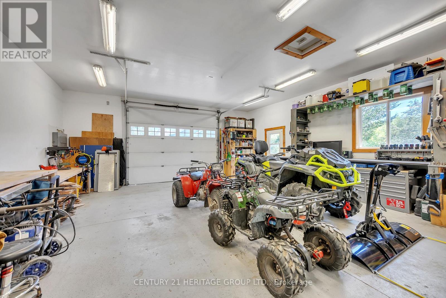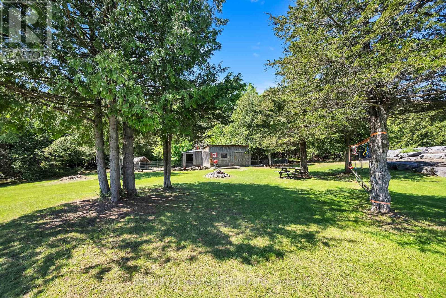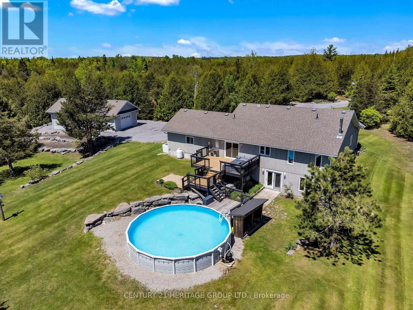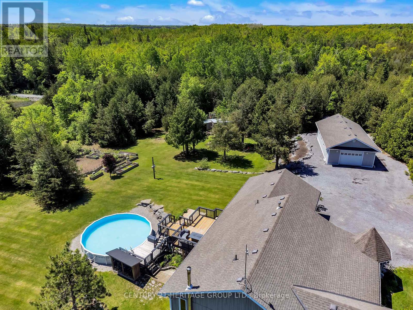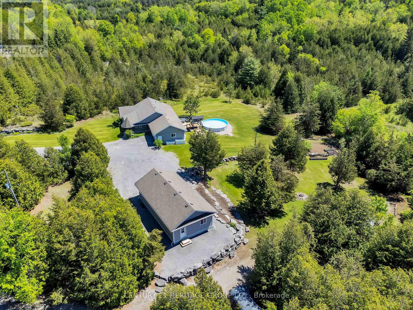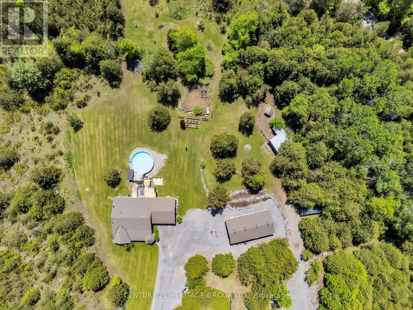1258 Shannon Road Tyendinaga, Ontario K0K 2V0
$998,888
Total privacy in this rural oasis! Custom built 3 +1 bedroom, 3 bathroom bungalow set well off the road. Tree lined driveway offers total seclusion. The home boasts a well-designed open concept plan with large living room, separate dining area and a chef's kitchen with center island. There is a walk out to the 2 tier back deck and above ground pool. The master bedroom overlooks the stunning yard and has a 3P ensuite. The fully finished walk out basement has a fantastic rec room, newly added(25') kitchenette- perfect for entertaining or in-laws. The basement also offers a massive 4th bedroom and 4 piece washroom with tons of room for storage. The property is beautifully landscaped with armor stone, vegetable gardens, fruit trees, small barn and stunning mature perennial gardens. The attached 2 car garage has been converted to a studio that is currently being used as a public health approved commercial kitchen. There is a massive detached 1200sqft shop that is dry walled and insulated for all your vehicles and toys. 1258 Shannon Road is conveniently located on paved road just minutes to the 401, Belleville, schools and shopping. The home was built in 2004. The roof was reshingled in 2016. This home shows pride of ownership everywhere you look. (id:61852)
Property Details
| MLS® Number | X12181130 |
| Property Type | Single Family |
| Community Name | Tyendinaga Township |
| CommunityFeatures | School Bus |
| Easement | Unknown |
| EquipmentType | Propane Tank |
| Features | Wooded Area, Rolling |
| ParkingSpaceTotal | 27 |
| PoolType | Above Ground Pool |
| RentalEquipmentType | Propane Tank |
| Structure | Barn, Workshop |
Building
| BathroomTotal | 3 |
| BedroomsAboveGround | 3 |
| BedroomsBelowGround | 1 |
| BedroomsTotal | 4 |
| Age | 16 To 30 Years |
| Amenities | Fireplace(s) |
| Appliances | Water Softener, Water Treatment, Dishwasher, Microwave, Satellite Dish, Stove, Refrigerator |
| ArchitecturalStyle | Bungalow |
| BasementDevelopment | Finished |
| BasementFeatures | Walk Out |
| BasementType | Full (finished) |
| ConstructionStyleAttachment | Detached |
| CoolingType | Central Air Conditioning |
| ExteriorFinish | Vinyl Siding |
| FireplacePresent | Yes |
| FireplaceTotal | 1 |
| FlooringType | Ceramic, Tile |
| FoundationType | Block |
| HeatingFuel | Oil |
| HeatingType | Forced Air |
| StoriesTotal | 1 |
| SizeInterior | 1100 - 1500 Sqft |
| Type | House |
| UtilityWater | Dug Well |
Parking
| Attached Garage | |
| Garage |
Land
| Acreage | Yes |
| Sewer | Septic System |
| SizeDepth | 991 Ft ,6 In |
| SizeFrontage | 200 Ft ,7 In |
| SizeIrregular | 200.6 X 991.5 Ft ; Irrg. 5.16 Acres |
| SizeTotalText | 200.6 X 991.5 Ft ; Irrg. 5.16 Acres|5 - 9.99 Acres |
Rooms
| Level | Type | Length | Width | Dimensions |
|---|---|---|---|---|
| Basement | Utility Room | 3.96 m | 3.93 m | 3.96 m x 3.93 m |
| Basement | Bedroom 4 | 5.8 m | 7.16 m | 5.8 m x 7.16 m |
| Basement | Recreational, Games Room | 8.38 m | 7.25 m | 8.38 m x 7.25 m |
| Basement | Kitchen | 5 m | 2.75 m | 5 m x 2.75 m |
| Main Level | Foyer | 3.21 m | 2.56 m | 3.21 m x 2.56 m |
| Main Level | Dining Room | 4.05 m | 3.08 m | 4.05 m x 3.08 m |
| Main Level | Kitchen | 5 m | 4.3 m | 5 m x 4.3 m |
| Main Level | Living Room | 5.52 m | 4.73 m | 5.52 m x 4.73 m |
| Main Level | Primary Bedroom | 4.3 m | 3.39 m | 4.3 m x 3.39 m |
| Main Level | Bedroom 2 | 3.47 m | 3.02 m | 3.47 m x 3.02 m |
| Main Level | Bedroom 3 | 3.35 m | 2.78 m | 3.35 m x 2.78 m |
Utilities
| Cable | Available |
| Electricity | Installed |
| Wireless | Available |
| Electricity Connected | Connected |
| Telephone | Nearby |
Interested?
Contact us for more information
Lindsay Anne Staples
Salesperson
17035 Yonge St. Suite 100
Newmarket, Ontario L3Y 5Y1
