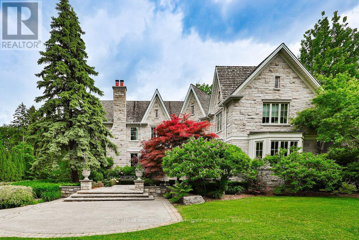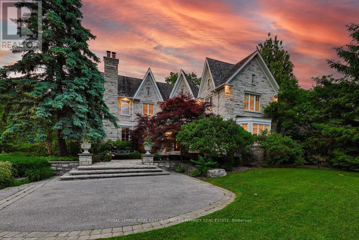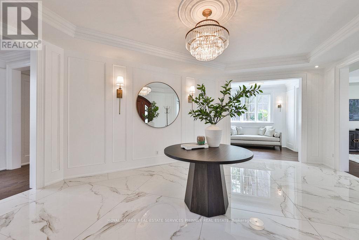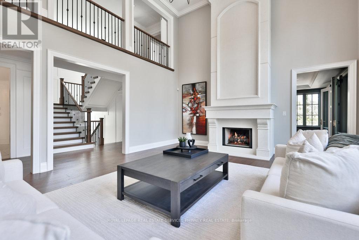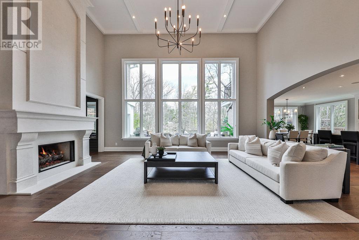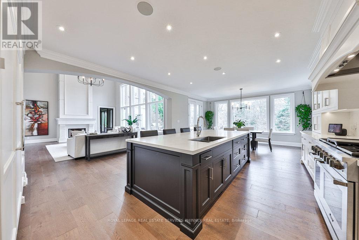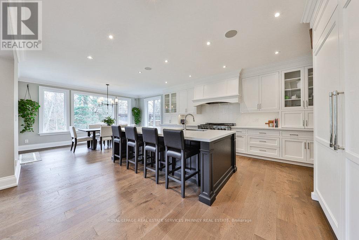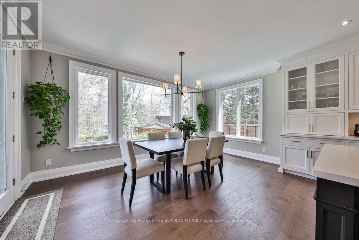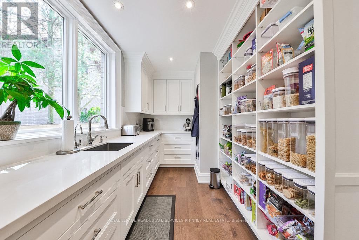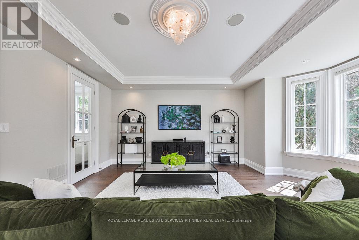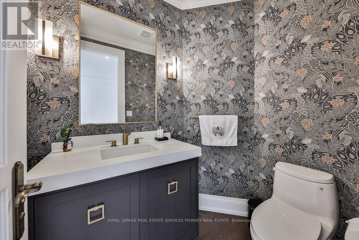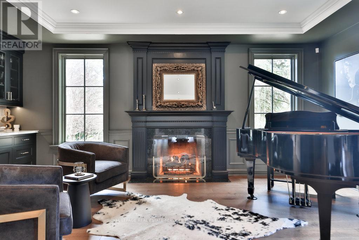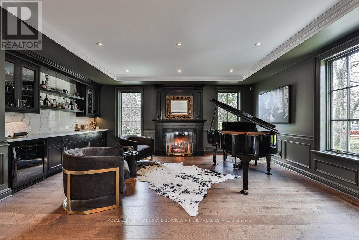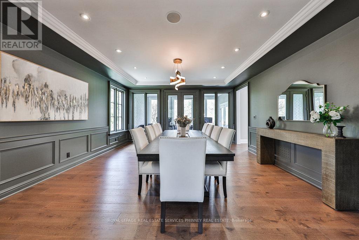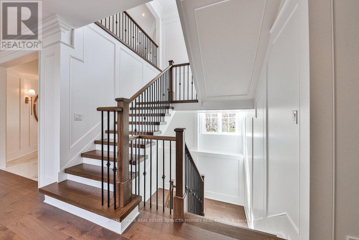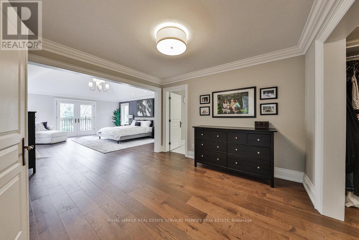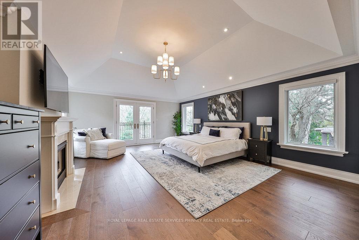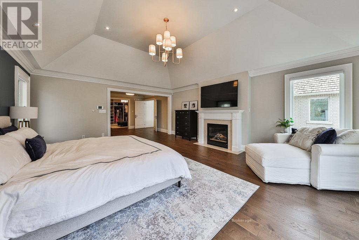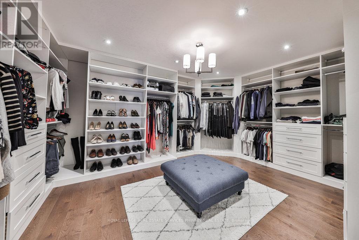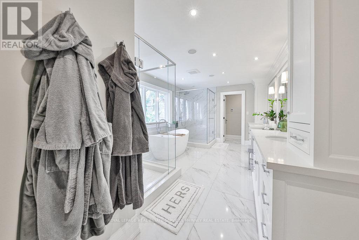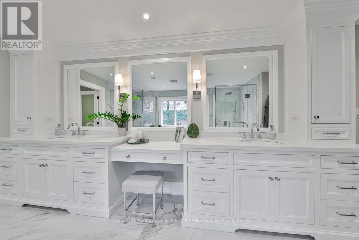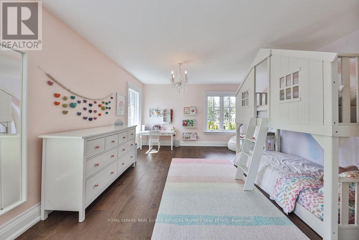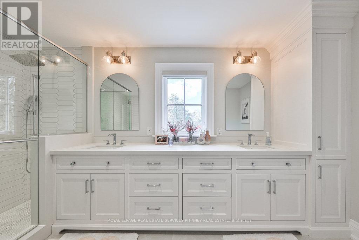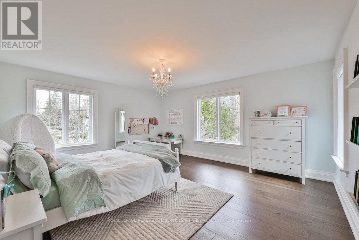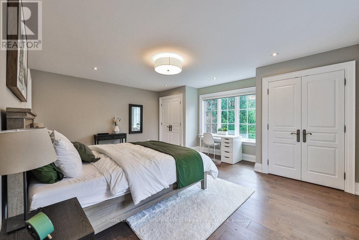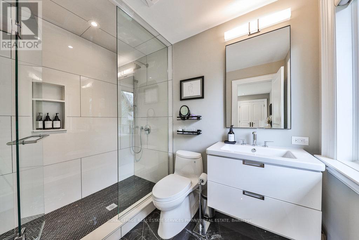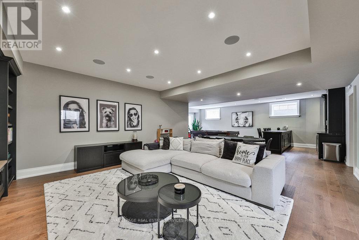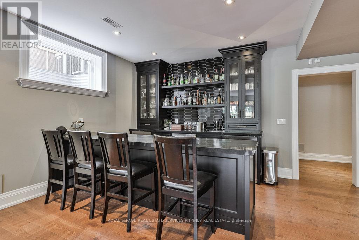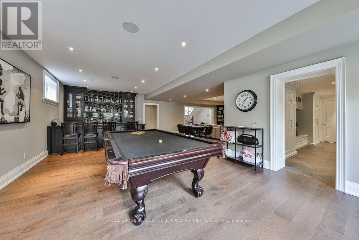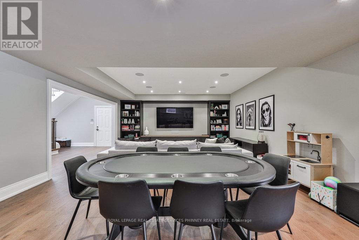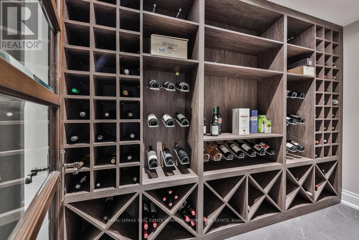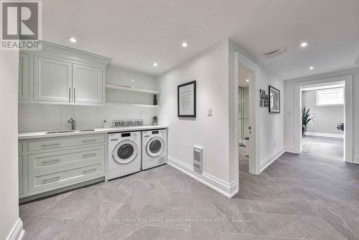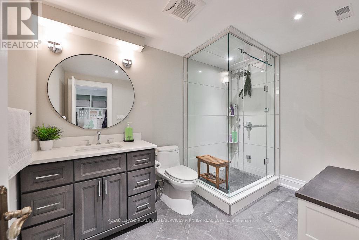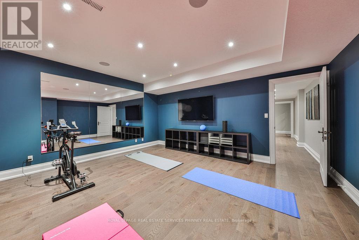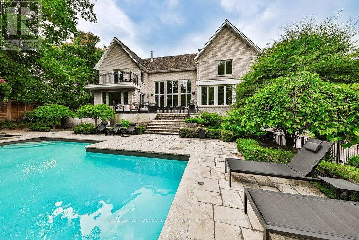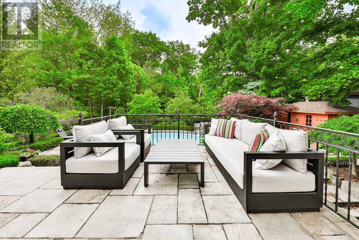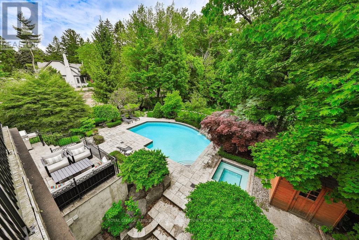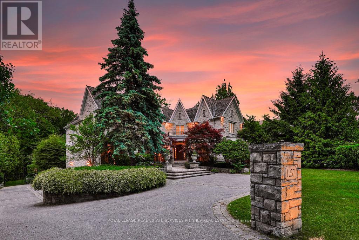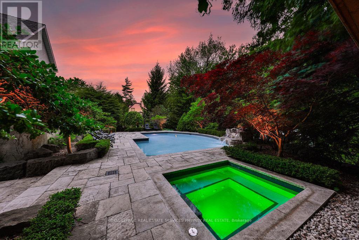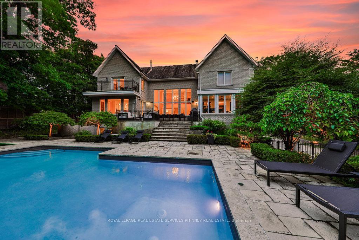1257 Tecumseh Park Drive Mississauga, Ontario L5H 2W5
$6,499,000
This beautifully renovated home, finished in 2023, exemplifies luxury and craftsmanship, with no expense spared in its makeover. Offering over 8,100 square feet of luxury living space, the residence includes 4+1 spacious bedrooms and 6 bathrooms, radiating a sense of grandeur. Set on a vast and rarely available 135 x 580-foot private lot, this property is located on one of Lorne Park's most sought-after streets. The impressive two-story great room features floor-to-ceiling windows and an open flame gas fireplace, flowing effortlessly into a custom kitchen with top of line appliances, large panty, eat in area and walkout that leads to a tranquil backyard retreat. A stunning four-seasons room provides an ideal setting for an elegant home office, showcasing breathtaking views. For those who enjoy entertaining, the open-concept living and dining areas are truly remarkable. The expansive primary bedroom serves as a luxurious retreat, complete with a gas fireplace, private patio access, a lavish 6-piece en-suite featuring his-and-hers showers, and a spacious walk-in closet. The thoughtfully designed basement includes a separate walk-up entrance, an additional laundry room, a games room, a rec room, a mudroom, a wine cellar, and an extra bedroom, ensuring plenty of space for relaxation and entertainment.Step outside to experience a backyard retreat that includes an inviting inground heated pool, a relaxing hot tub, your very own outdoor putting green, and a wealth of additional amenities for leisure and enjoyment.Conveniently located within walking distance of top schools and near all essential amenities, parks, shops, and major highways, with a short commute to the GO station, this property offers the ideal lifestyle. (id:61852)
Property Details
| MLS® Number | W12378514 |
| Property Type | Single Family |
| Neigbourhood | Lorne Park |
| Community Name | Lorne Park |
| AmenitiesNearBy | Hospital, Park, Public Transit, Schools |
| CommunityFeatures | Community Centre |
| Features | Lighting |
| ParkingSpaceTotal | 14 |
| PoolType | Inground Pool |
Building
| BathroomTotal | 5 |
| BedroomsAboveGround | 4 |
| BedroomsBelowGround | 1 |
| BedroomsTotal | 5 |
| Age | 16 To 30 Years |
| Appliances | Central Vacuum, Oven - Built-in |
| BasementDevelopment | Finished |
| BasementType | N/a (finished) |
| ConstructionStyleAttachment | Detached |
| CoolingType | Central Air Conditioning |
| ExteriorFinish | Brick, Stone |
| FireplacePresent | Yes |
| FlooringType | Hardwood |
| FoundationType | Brick |
| HalfBathTotal | 1 |
| HeatingFuel | Natural Gas |
| HeatingType | Forced Air |
| StoriesTotal | 2 |
| SizeInterior | 5000 - 100000 Sqft |
| Type | House |
| UtilityWater | Municipal Water |
Parking
| Attached Garage | |
| Garage |
Land
| Acreage | No |
| FenceType | Fenced Yard |
| LandAmenities | Hospital, Park, Public Transit, Schools |
| LandscapeFeatures | Landscaped |
| SizeDepth | 580 Ft |
| SizeFrontage | 135 Ft ,4 In |
| SizeIrregular | 135.4 X 580 Ft |
| SizeTotalText | 135.4 X 580 Ft |
| ZoningDescription | R2 |
Rooms
| Level | Type | Length | Width | Dimensions |
|---|---|---|---|---|
| Second Level | Primary Bedroom | 6.22 m | 5.11 m | 6.22 m x 5.11 m |
| Second Level | Bedroom 2 | 4.55 m | 5.51 m | 4.55 m x 5.51 m |
| Second Level | Bedroom 3 | 4.09 m | 5.46 m | 4.09 m x 5.46 m |
| Second Level | Bedroom 4 | 6.48 m | 5.11 m | 6.48 m x 5.11 m |
| Lower Level | Recreational, Games Room | 8.53 m | 11 m | 8.53 m x 11 m |
| Lower Level | Exercise Room | 4.47 m | 5.26 m | 4.47 m x 5.26 m |
| Main Level | Kitchen | 5.79 m | 4.95 m | 5.79 m x 4.95 m |
| Main Level | Great Room | 5.49 m | 7.19 m | 5.49 m x 7.19 m |
| Main Level | Living Room | 5.13 m | 6.17 m | 5.13 m x 6.17 m |
| Main Level | Dining Room | 5.49 m | 5.13 m | 5.49 m x 5.13 m |
| Main Level | Family Room | 5.64 m | 5.77 m | 5.64 m x 5.77 m |
| Main Level | Sunroom | 2.77 m | 5.11 m | 2.77 m x 5.11 m |
Interested?
Contact us for more information
Michael Phinney
Salesperson
169 Lakeshore Road West
Mississauga, Ontario L5H 1G3
Anna Phinney
Salesperson
169 Lakeshore Rd West
Mississauga, Ontario L5H 1G3
