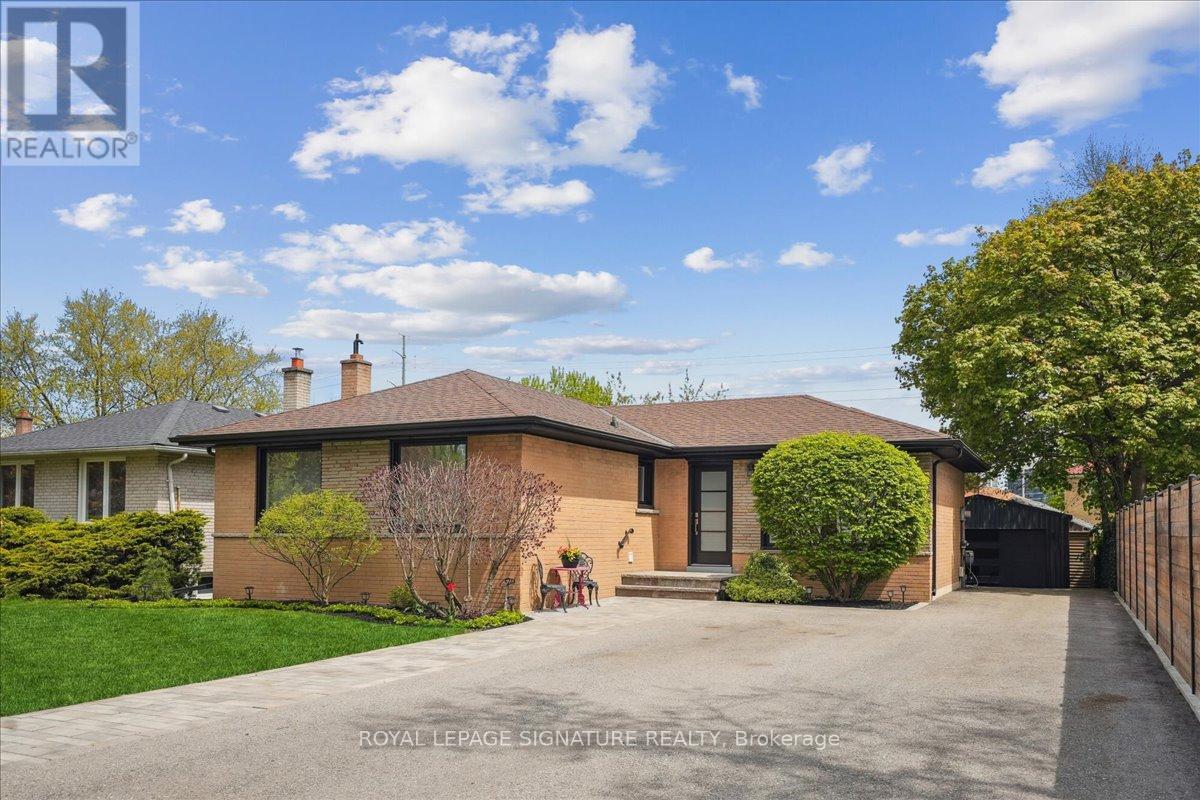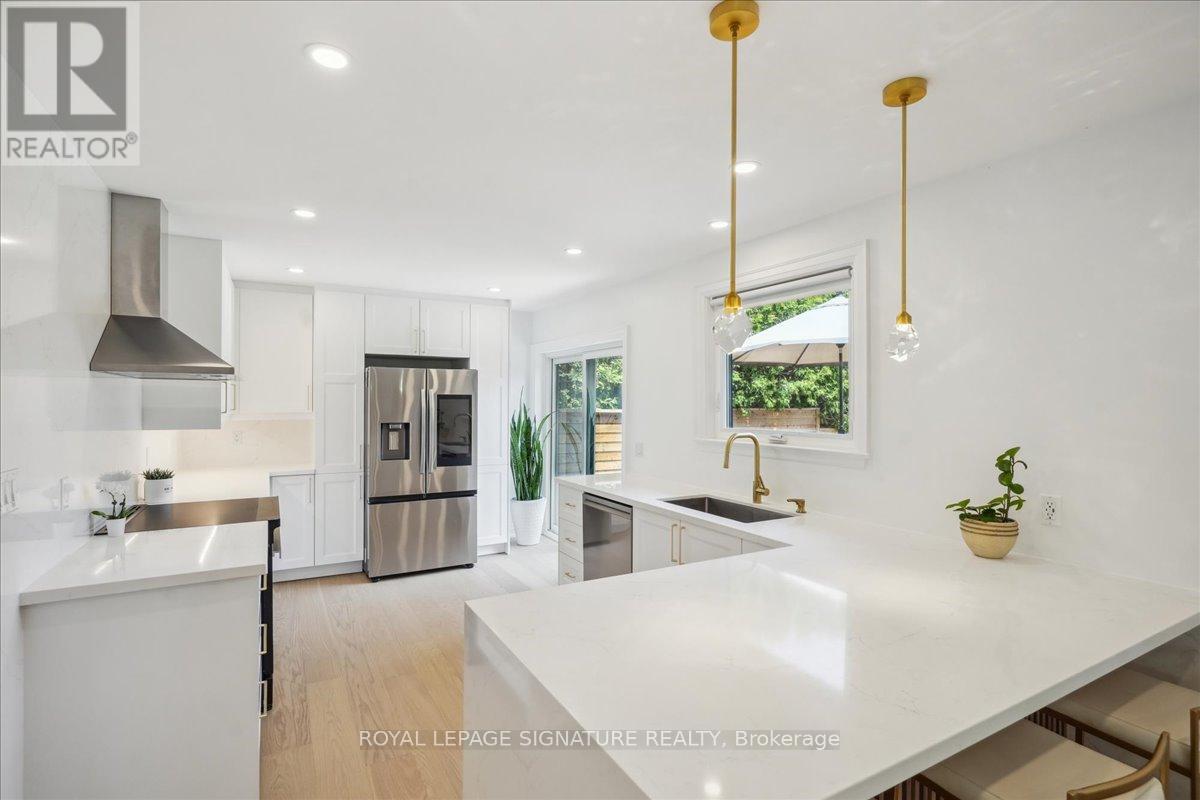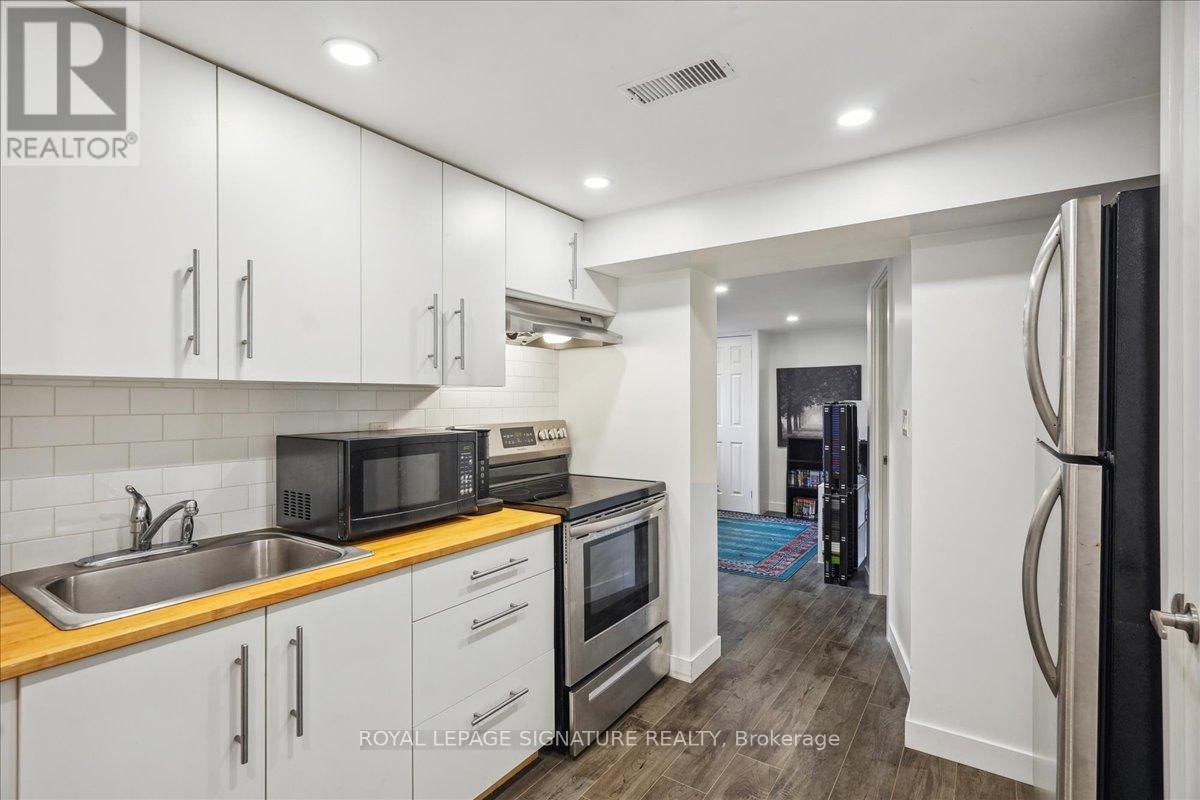1254 Epton Crescent Mississauga, Ontario L5J 1R8
$1,499,000
This stunning, move-in-ready bungalow sits on a spacious 55 x 126 ft lot. The main floor has been fully renovated in 2024, featuring a modern kitchen with sleek quartz countertops and a stylish backsplash, along with new engineered hardwood floors, doors, trim, and windows throughout. The stainless-steel fridge, stove, and dishwasher are all brand new, purchased in2024. The main bathroom was updated in 2022. The backyard is an absolute retreat, complete with a large deck and patio perfect for relaxation or entertaining. All you have to do is move in and enjoy! (id:61852)
Property Details
| MLS® Number | W12148133 |
| Property Type | Single Family |
| Neigbourhood | Clarkson |
| Community Name | Clarkson |
| EquipmentType | Water Heater - Gas |
| ParkingSpaceTotal | 7 |
| RentalEquipmentType | Water Heater - Gas |
| Structure | Deck, Patio(s), Shed |
Building
| BathroomTotal | 4 |
| BedroomsAboveGround | 3 |
| BedroomsBelowGround | 2 |
| BedroomsTotal | 5 |
| Appliances | Water Heater, Dishwasher, Dryer, Stove, Washer, Refrigerator |
| ArchitecturalStyle | Bungalow |
| BasementDevelopment | Finished |
| BasementFeatures | Separate Entrance |
| BasementType | N/a (finished) |
| ConstructionStyleAttachment | Detached |
| CoolingType | Central Air Conditioning |
| ExteriorFinish | Brick |
| FlooringType | Hardwood, Laminate, Tile |
| HeatingFuel | Natural Gas |
| HeatingType | Forced Air |
| StoriesTotal | 1 |
| SizeInterior | 700 - 1100 Sqft |
| Type | House |
| UtilityWater | Municipal Water |
Parking
| Detached Garage | |
| Garage |
Land
| Acreage | No |
| FenceType | Partially Fenced |
| Sewer | Sanitary Sewer |
| SizeDepth | 126 Ft |
| SizeFrontage | 55 Ft ,1 In |
| SizeIrregular | 55.1 X 126 Ft |
| SizeTotalText | 55.1 X 126 Ft|under 1/2 Acre |
| ZoningDescription | R4 |
Rooms
| Level | Type | Length | Width | Dimensions |
|---|---|---|---|---|
| Basement | Living Room | 3.75 m | 3.32 m | 3.75 m x 3.32 m |
| Basement | Bedroom 5 | 3.32 m | 2.59 m | 3.32 m x 2.59 m |
| Basement | Bathroom | 1.52 m | 1.54 m | 1.52 m x 1.54 m |
| Basement | Kitchen | 3.62 m | 2.19 m | 3.62 m x 2.19 m |
| Basement | Living Room | 3.81 m | 2.8 m | 3.81 m x 2.8 m |
| Basement | Bathroom | 2.14 m | 1.28 m | 2.14 m x 1.28 m |
| Basement | Laundry Room | 2.14 m | 1.58 m | 2.14 m x 1.58 m |
| Basement | Bedroom 4 | 2.71 m | 3.56 m | 2.71 m x 3.56 m |
| Basement | Bathroom | 1.52 m | 2.25 m | 1.52 m x 2.25 m |
| Basement | Kitchen | 2.19 m | 3.69 m | 2.19 m x 3.69 m |
| Main Level | Bedroom | 4.14 m | 3.23 m | 4.14 m x 3.23 m |
| Main Level | Bedroom 2 | 2.88 m | 2.74 m | 2.88 m x 2.74 m |
| Main Level | Bedroom 3 | 2.68 m | 3.23 m | 2.68 m x 3.23 m |
| Main Level | Bathroom | 2.43 m | 2.13 m | 2.43 m x 2.13 m |
| Main Level | Kitchen | 5.39 m | 3.14 m | 5.39 m x 3.14 m |
| Main Level | Living Room | 3.1 m | 5.6 m | 3.1 m x 5.6 m |
| Main Level | Dining Room | 3.87 m | 2.86 m | 3.87 m x 2.86 m |
Utilities
| Cable | Installed |
| Sewer | Installed |
https://www.realtor.ca/real-estate/28311863/1254-epton-crescent-mississauga-clarkson-clarkson
Interested?
Contact us for more information
Robert Sawlewicz
Salesperson
30 Eglinton Ave W Ste 7
Mississauga, Ontario L5R 3E7




































