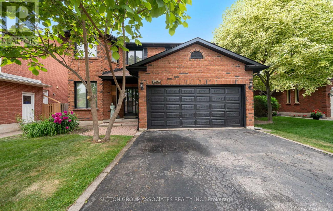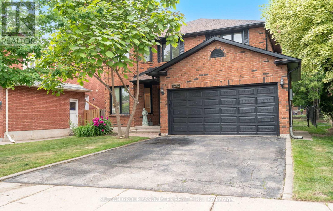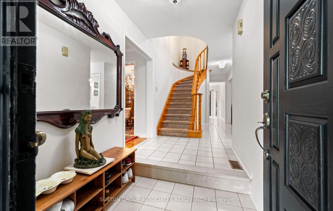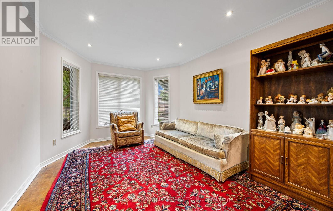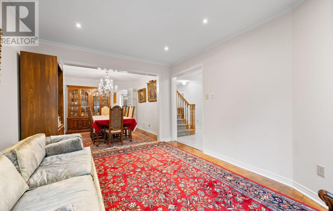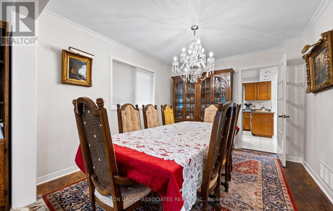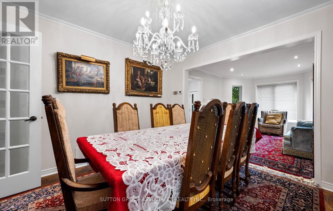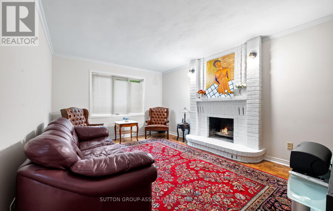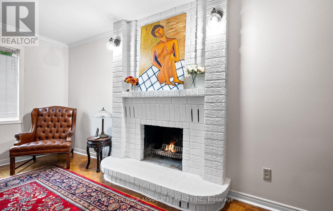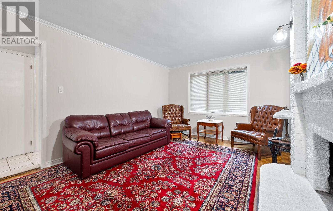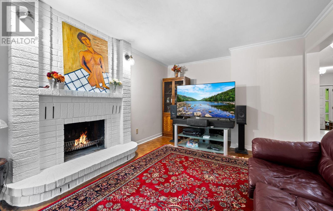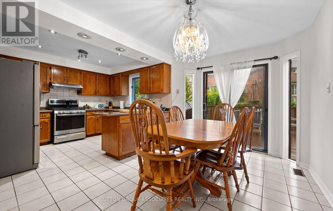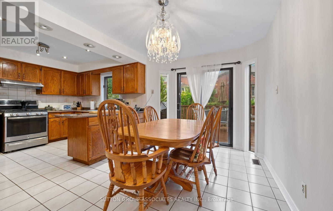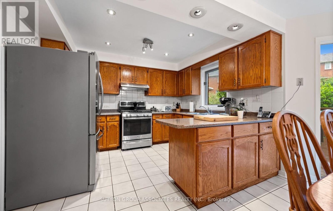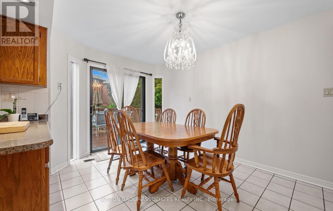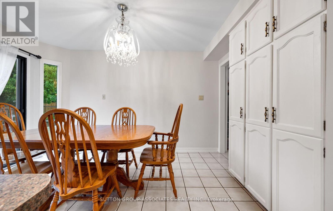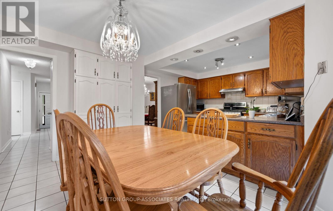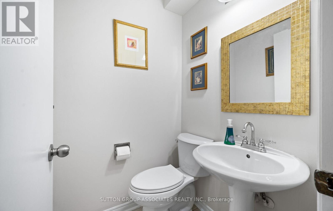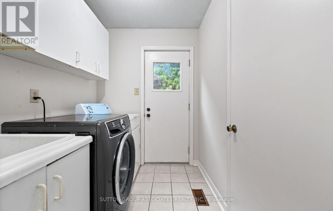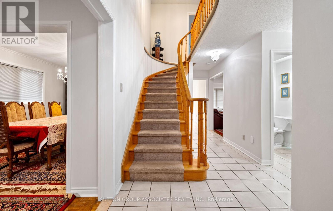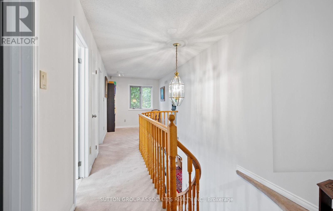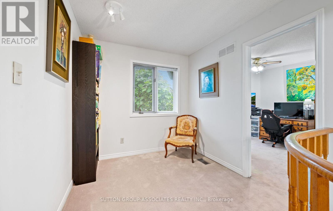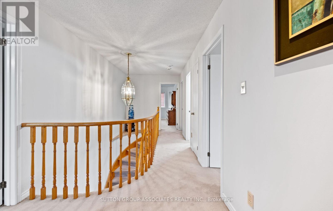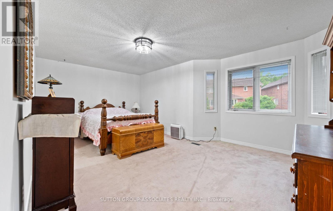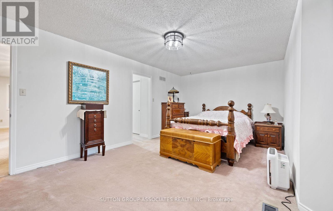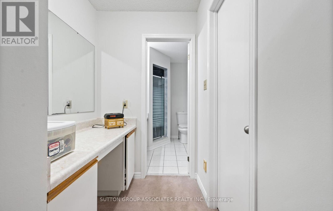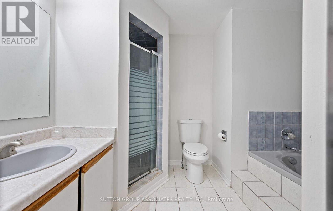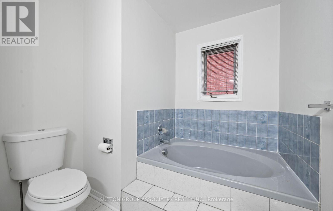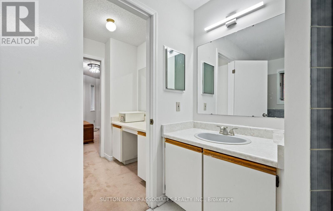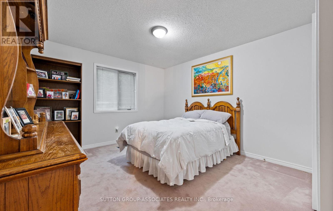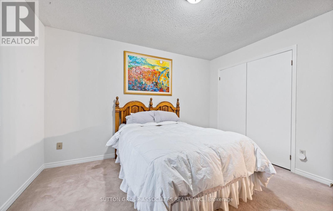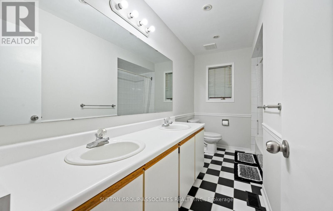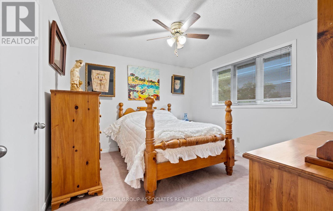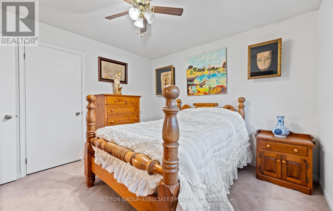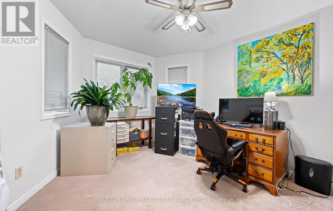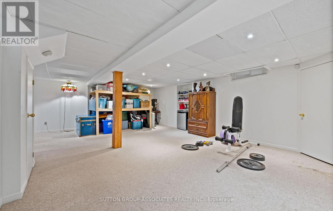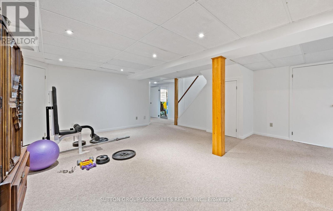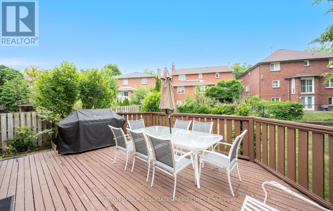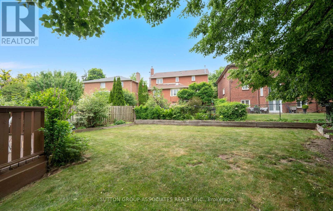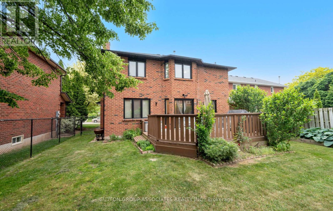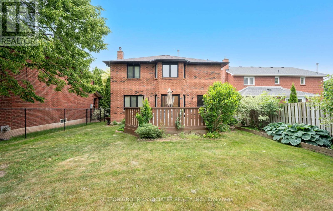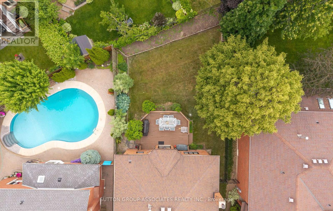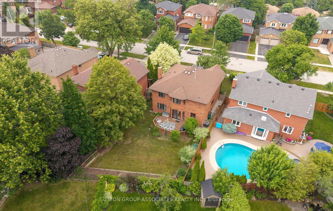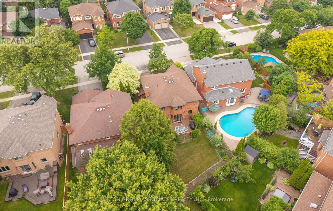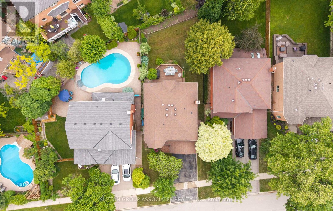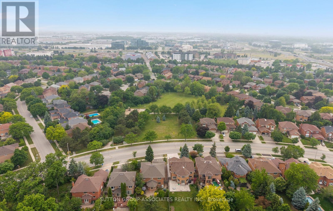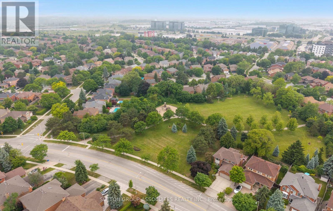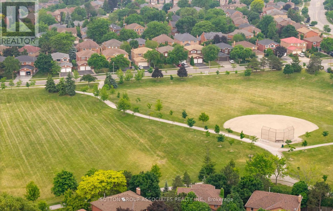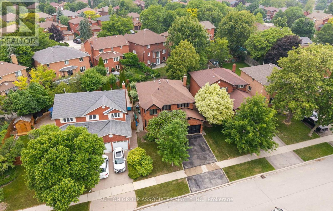1252 Greenwood Crescent Oakville, Ontario L6J 6W5
$1,449,900
Welcome to 1252 Greenwood Crescent, a bright and welcoming two-storey home in the highly sought after Clearview neigbourhood in Oakville. This beautiful residence features 4 generous bedrooms, 3 bathrooms and over 2,300 sq. ft. of well-planned living space. The main floor boasts a spacious living room awash in natural light, a formal dining area shared with a family room, and an eat-in kitchen with a walkout to backyard ideal for morning coffee or al fresco lunches. Upstairs you'll find four comfortable bedrooms, including a primary suite with private bath. The finished basement adds versatility for a home office, media room or gym with ample room for extra storage. Set on a quiet, family-friendly street, the private backyard offers a large patio, ample room to install a pool or create your own landscape oasis. Close to highways, parks and top-rated schools, this home strikes the perfect balance of convenience and comfort ready for you to move in now and personalize over time. (id:61852)
Property Details
| MLS® Number | W12403842 |
| Property Type | Single Family |
| Community Name | 1004 - CV Clearview |
| EquipmentType | Water Heater |
| Features | Irregular Lot Size |
| ParkingSpaceTotal | 4 |
| RentalEquipmentType | Water Heater |
| Structure | Patio(s) |
Building
| BathroomTotal | 3 |
| BedroomsAboveGround | 4 |
| BedroomsTotal | 4 |
| Amenities | Fireplace(s) |
| Appliances | Garage Door Opener Remote(s), Central Vacuum, Water Heater, Dishwasher, Dryer, Garage Door Opener, Stove, Washer, Window Coverings, Refrigerator |
| BasementDevelopment | Finished |
| BasementType | N/a (finished) |
| ConstructionStyleAttachment | Detached |
| CoolingType | Central Air Conditioning |
| ExteriorFinish | Brick |
| FireplacePresent | Yes |
| FireplaceTotal | 1 |
| FlooringType | Parquet, Carpeted, Tile |
| FoundationType | Concrete |
| HalfBathTotal | 1 |
| HeatingFuel | Natural Gas |
| HeatingType | Forced Air |
| StoriesTotal | 2 |
| SizeInterior | 2000 - 2500 Sqft |
| Type | House |
| UtilityWater | Municipal Water |
Parking
| Attached Garage | |
| Garage |
Land
| Acreage | No |
| Sewer | Sanitary Sewer |
| SizeDepth | 112 Ft ,7 In |
| SizeFrontage | 46 Ft ,7 In |
| SizeIrregular | 46.6 X 112.6 Ft ; Refer To Survey. |
| SizeTotalText | 46.6 X 112.6 Ft ; Refer To Survey. |
Rooms
| Level | Type | Length | Width | Dimensions |
|---|---|---|---|---|
| Second Level | Primary Bedroom | 5.8 m | 4.02 m | 5.8 m x 4.02 m |
| Second Level | Bedroom 2 | 4.49 m | 3.55 m | 4.49 m x 3.55 m |
| Second Level | Bedroom 3 | 3.55 m | 3.37 m | 3.55 m x 3.37 m |
| Second Level | Bedroom 4 | 3.94 m | 3.29 m | 3.94 m x 3.29 m |
| Lower Level | Recreational, Games Room | 10.75 m | 5.94 m | 10.75 m x 5.94 m |
| Lower Level | Workshop | 4.36 m | 3.39 m | 4.36 m x 3.39 m |
| Main Level | Family Room | 4.4 m | 3.33 m | 4.4 m x 3.33 m |
| Main Level | Dining Room | 3.66 m | 3.33 m | 3.66 m x 3.33 m |
| Main Level | Kitchen | 3.48 m | 3.08 m | 3.48 m x 3.08 m |
| Main Level | Eating Area | 4.07 m | 3.56 m | 4.07 m x 3.56 m |
| Main Level | Living Room | 5.07 m | 3.56 m | 5.07 m x 3.56 m |
| Main Level | Laundry Room | 2.16 m | 1.87 m | 2.16 m x 1.87 m |
Interested?
Contact us for more information
Joseph Tucci
Salesperson
358 Davenport Road
Toronto, Ontario M5R 1K6
