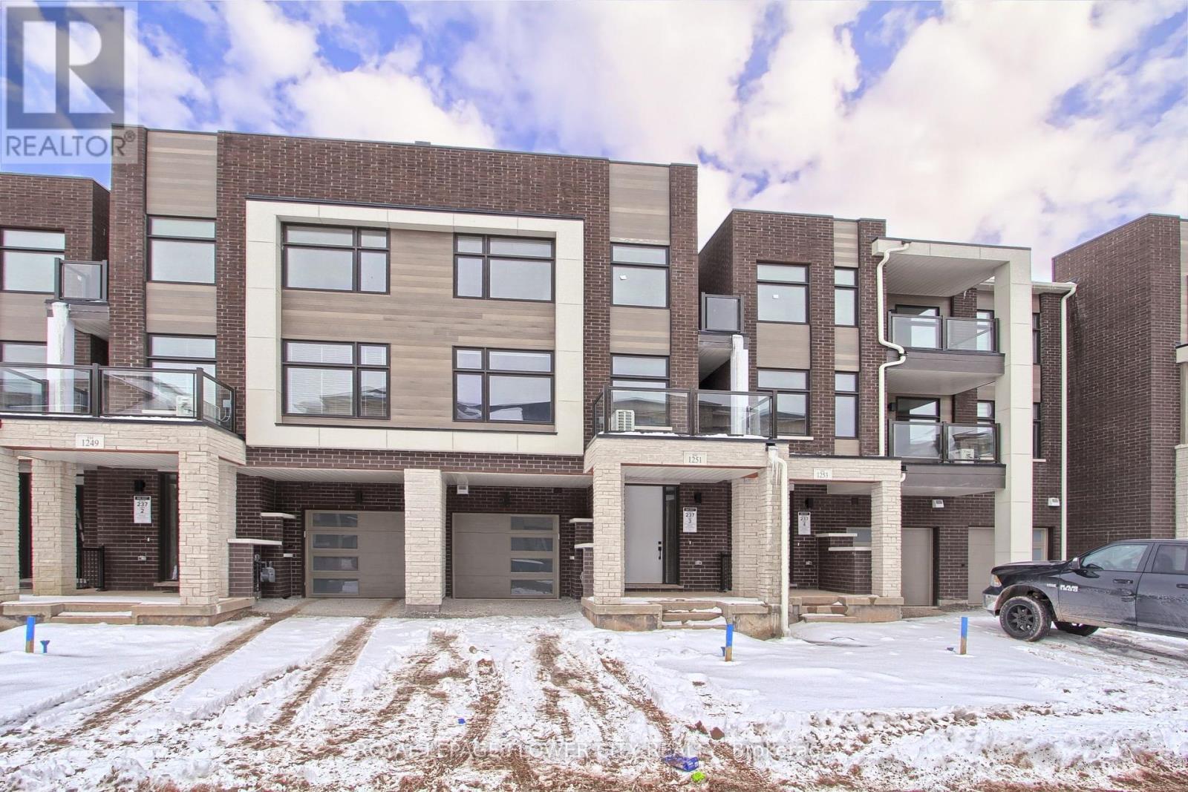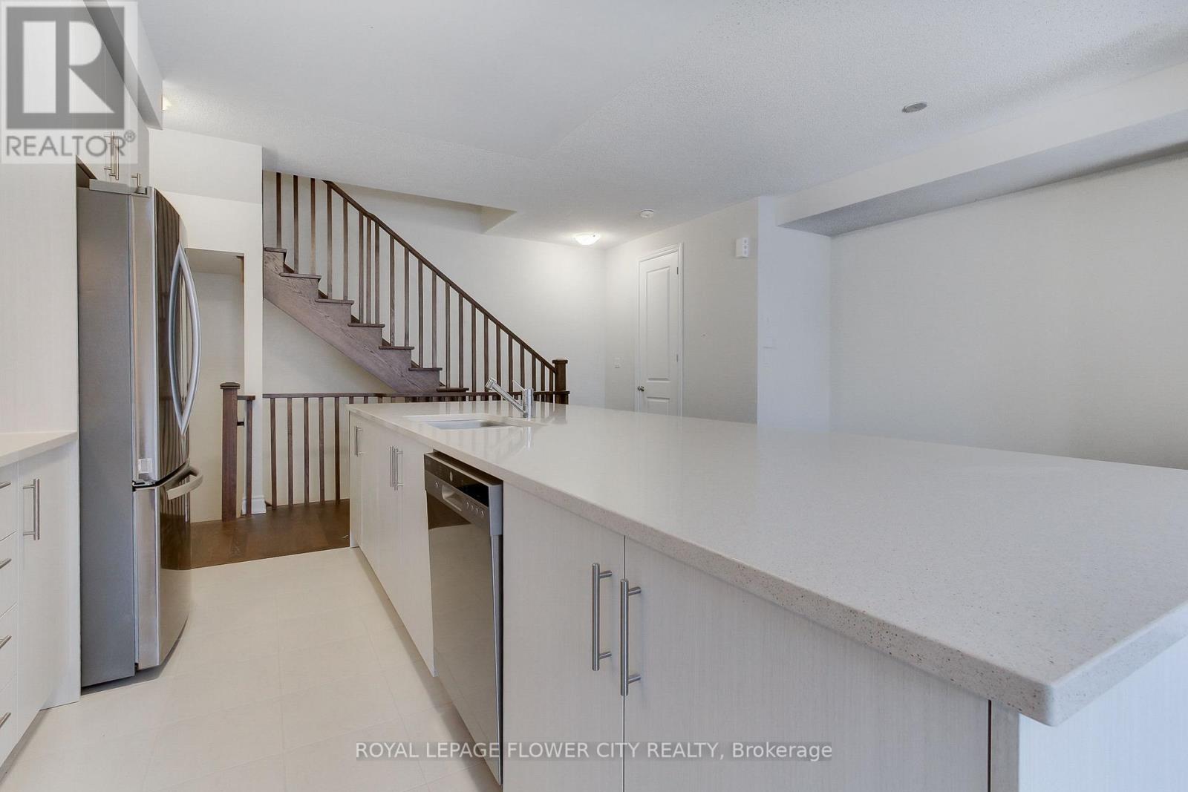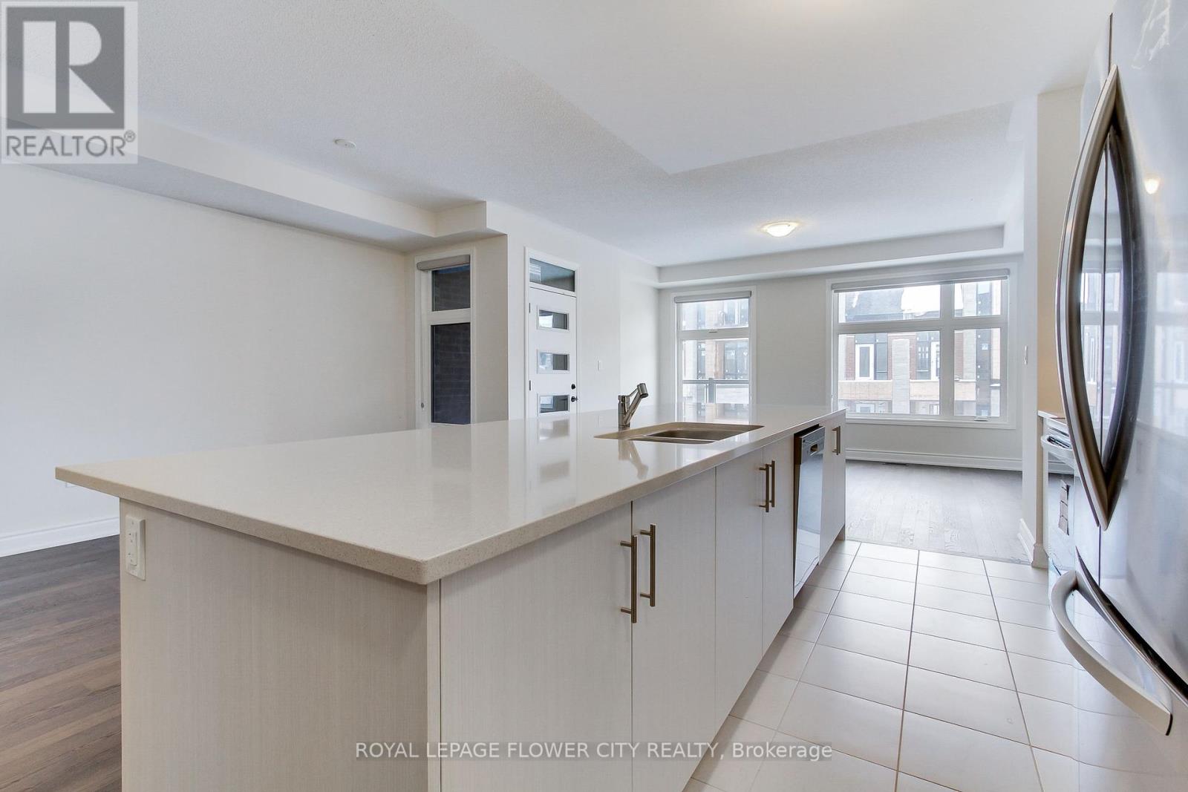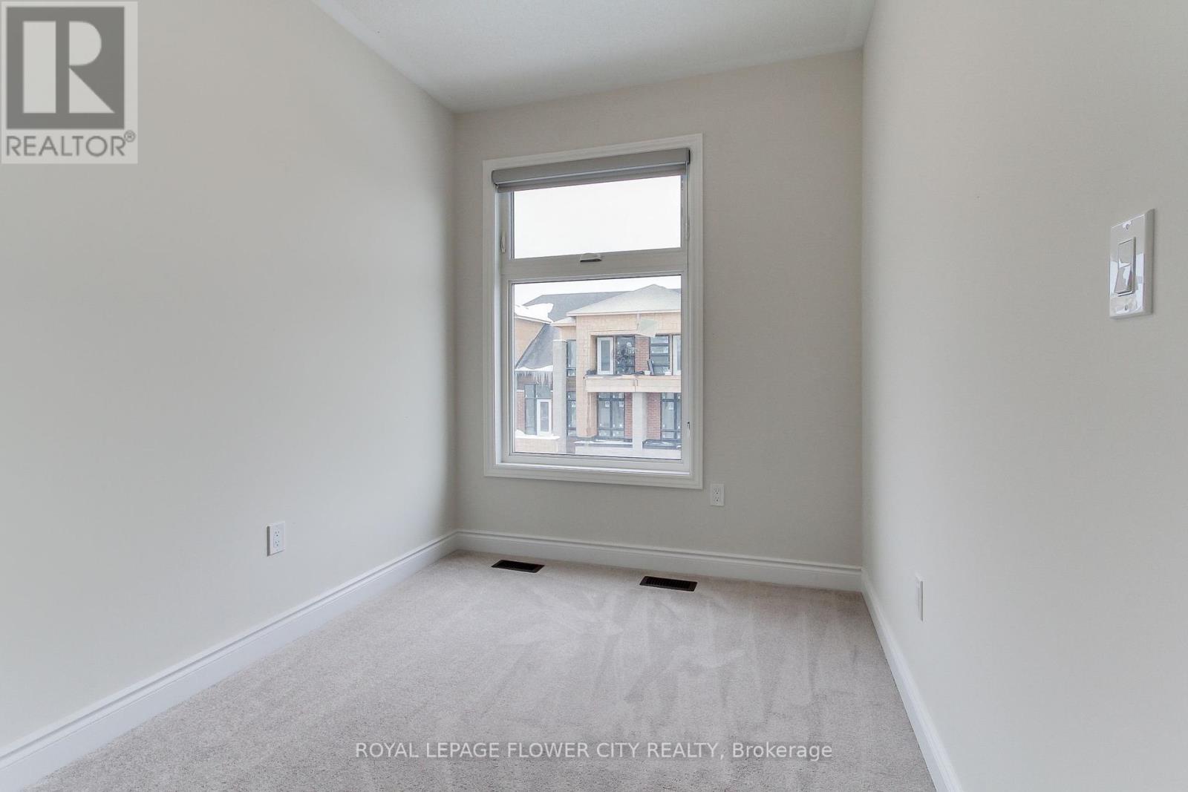1251 Anthonia Trail Oakville, Ontario L6H 7Y7
$3,299 Monthly
Welcome to your new residence in the vibrant and sought-after neighbourhood of Upper Joshua Creek! This exquisite, newly built three-storey town home offers the perfect blend of modernity and convenience. Upon entering the main floor, you are greeted by a stylish and expansive kitchen, featuring a large central island and stainless steel appliances. This stunning space seamlessly flows into the open-concept family and dining areas, ideal for both intimate gatherings and entertaining guests. The carefully chosen hardwood flooring throughout is complemented by a contemporary colour palette. Ascend the staircase, enhanced with wood railings, and enjoy the plush carpeting beneath your feet as you reach the upper level, where you will find three spacious bedrooms and two well-appointed bathrooms. Each bedroom includes generous closet space, and both the primary ensuite and the main bathroom boast expansive showers to accommodate a fast-paced lifestyle. Situated in a dynamic, growing community, you will benefit from easy access to the 403, QEW, and 407, simplifying your daily commute. With top-tier schools and picturesque parks nearby, this is a remarkable opportunity to call this Oakville home yours (id:61852)
Property Details
| MLS® Number | W12090596 |
| Property Type | Single Family |
| Community Name | 1010 - JM Joshua Meadows |
| AmenitiesNearBy | Hospital, Park, Schools |
| ParkingSpaceTotal | 2 |
Building
| BathroomTotal | 3 |
| BedroomsAboveGround | 3 |
| BedroomsBelowGround | 1 |
| BedroomsTotal | 4 |
| Age | New Building |
| Appliances | Garage Door Opener Remote(s), All, Window Coverings |
| ConstructionStyleAttachment | Attached |
| CoolingType | Central Air Conditioning |
| ExteriorFinish | Brick |
| FlooringType | Hardwood, Ceramic, Carpeted |
| FoundationType | Concrete |
| HalfBathTotal | 1 |
| HeatingFuel | Natural Gas |
| HeatingType | Forced Air |
| StoriesTotal | 3 |
| SizeInterior | 1500 - 2000 Sqft |
| Type | Row / Townhouse |
| UtilityWater | Municipal Water |
Parking
| Garage |
Land
| Acreage | No |
| LandAmenities | Hospital, Park, Schools |
| Sewer | Sanitary Sewer |
Rooms
| Level | Type | Length | Width | Dimensions |
|---|---|---|---|---|
| Second Level | Dining Room | 3.29 m | 3.65 m | 3.29 m x 3.65 m |
| Second Level | Great Room | 4.66 m | 3.96 m | 4.66 m x 3.96 m |
| Second Level | Kitchen | 3.65 m | 2.92 m | 3.65 m x 2.92 m |
| Third Level | Primary Bedroom | 3.32 m | 3.65 m | 3.32 m x 3.65 m |
| Third Level | Bedroom 2 | 2.44 m | 2.74 m | 2.44 m x 2.74 m |
| Third Level | Bedroom 3 | 2.44 m | 3.91 m | 2.44 m x 3.91 m |
| Main Level | Office | 2.92 m | 2.01 m | 2.92 m x 2.01 m |
Utilities
| Cable | Available |
Interested?
Contact us for more information
Rahim Ghulam Hussaini Alinani
Salesperson
30 Topflight Drive Unit 12
Mississauga, Ontario L5S 0A8
Nazish Rahim Alinani
Salesperson
30 Topflight Drive Unit 12
Mississauga, Ontario L5S 0A8







































