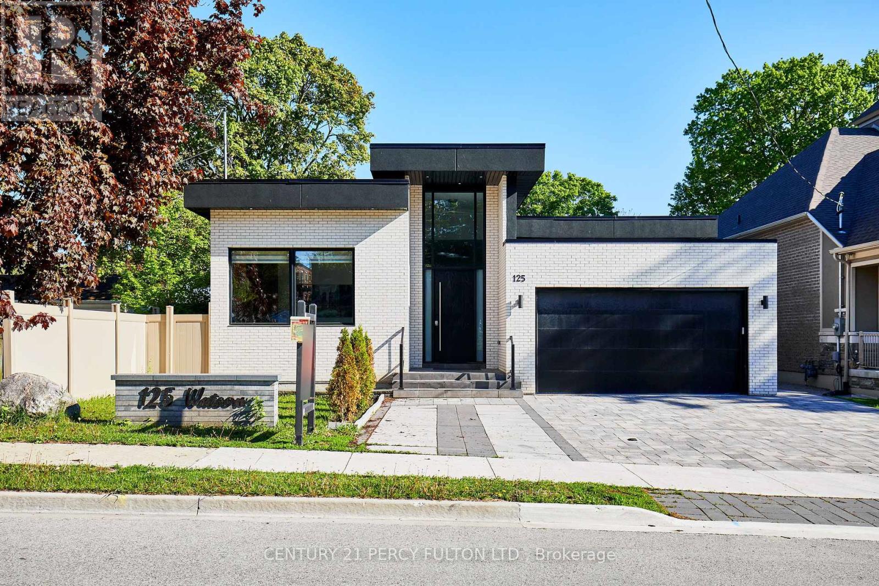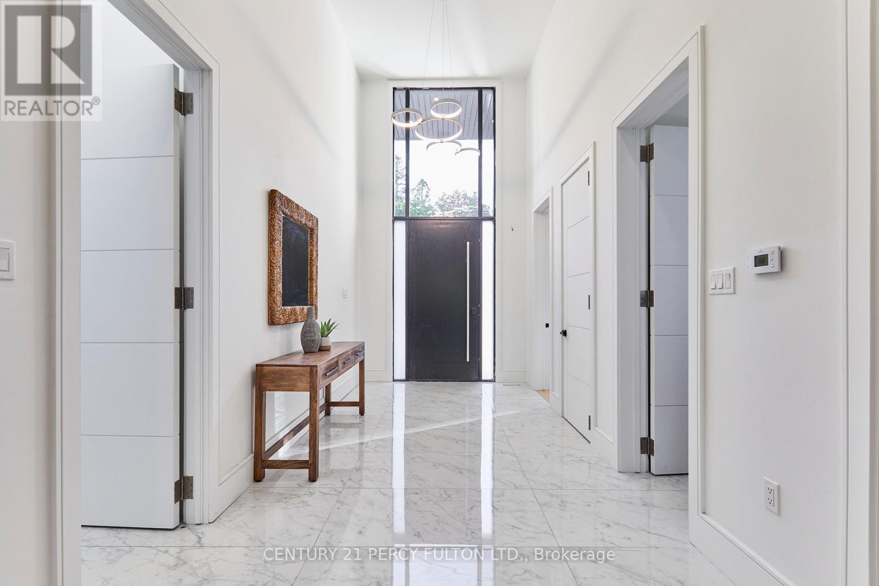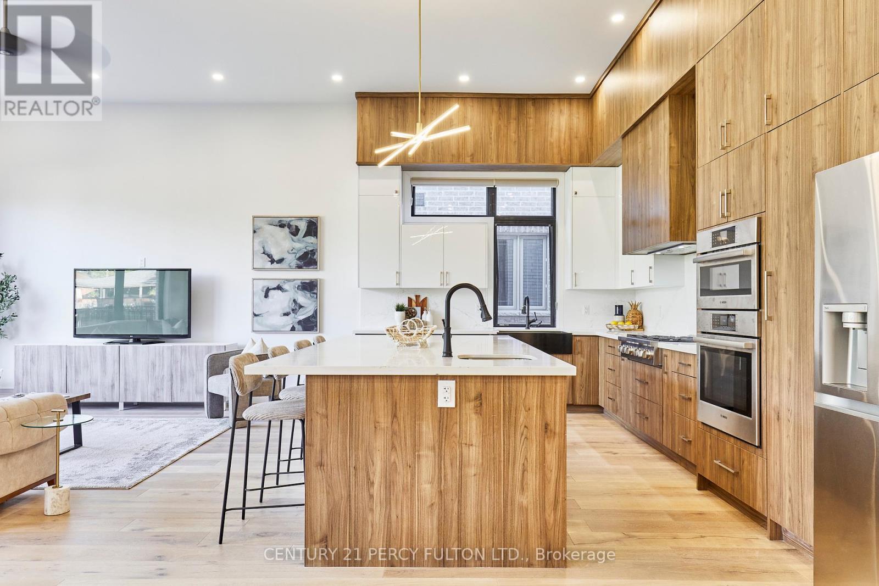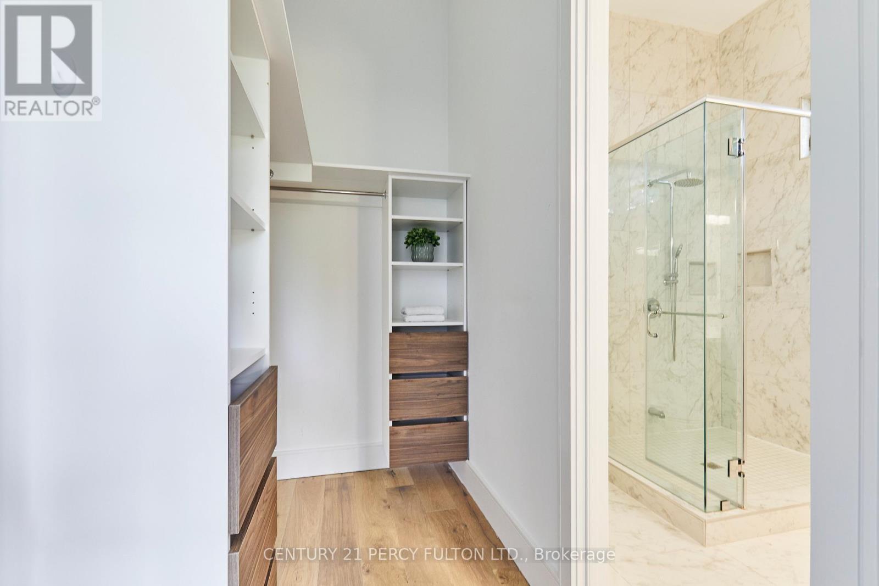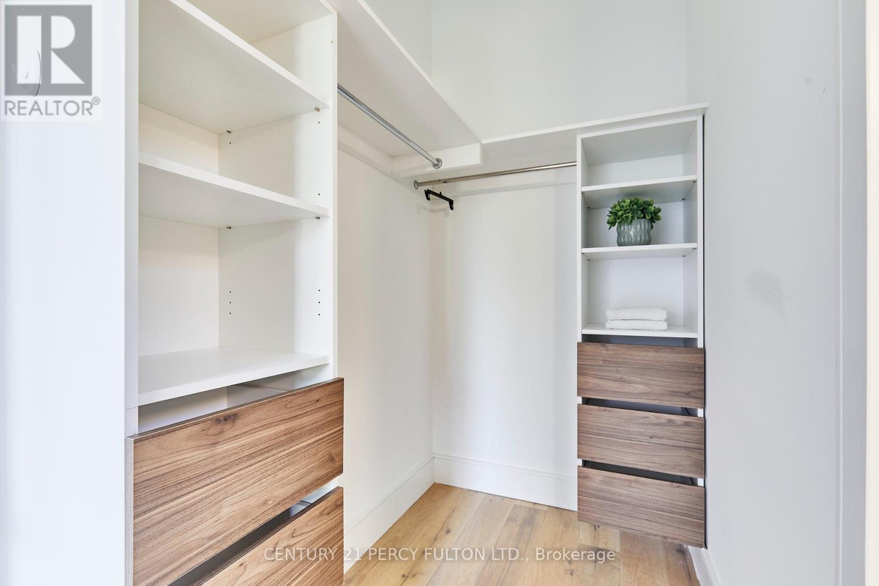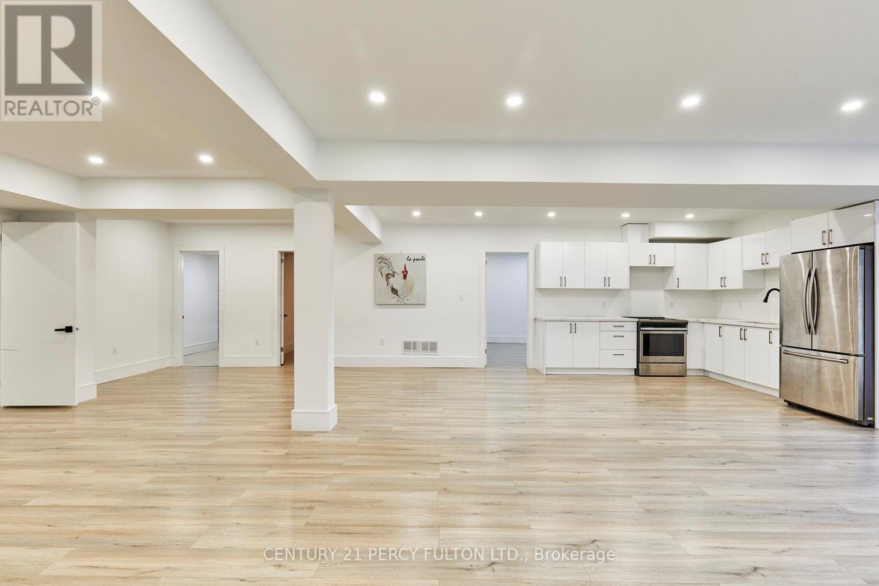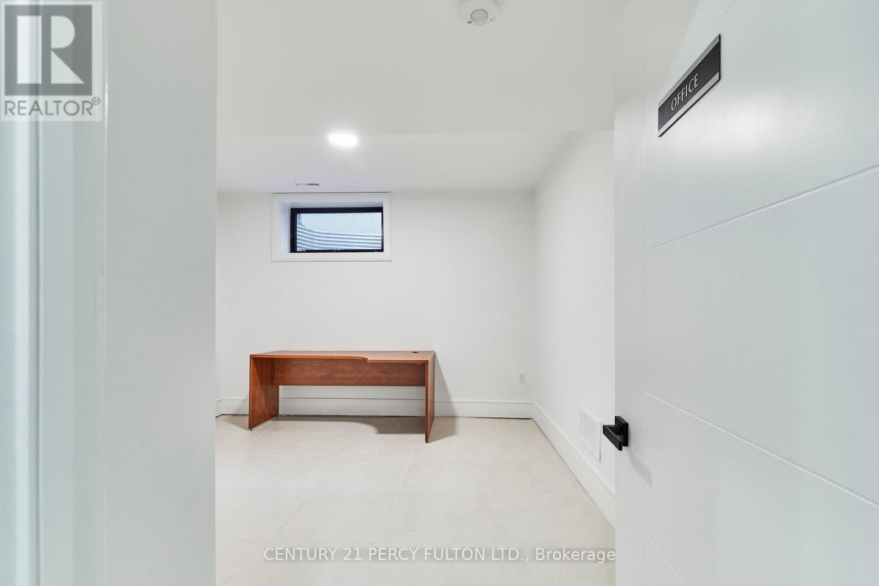125 Watson Street E Whitby, Ontario L1N 1A4
$1,249,800
* Beautiful & Bright 3 Year Old Custom Built Modern Bungalow in Port of Whitby ** Over 4000 Sq Ft of Living Space ** 15 Minute Walk To Waterfront ** Backs Onto Green Space * 144 Foot Deep Lot * Oversized 2 Car Garage * Custom Built-Ins * 16 Ft Ceiling in Foyer * 12 Feet Ceiling on Main * 3 Bedrooms on Main Each With Full Bathrooms * Separate Entrance to Finished Walk-up Basement With 10 Foot Ceilings, Living, Dining, Kitchen, 3 Additional Bedrooms and Two 4 Pc Bathrooms * Gourmet Kitchen With Built-in Appliances & Large Centre Island * Hardwood Floors On Main * Entrance Through Garage * Interlock Front Walkway, Driveway & Backyard * Close to Lake, Parks, Trails, Hwy 401, Go Station, Shops & More * (id:61852)
Open House
This property has open houses!
2:00 pm
Ends at:4:00 pm
Property Details
| MLS® Number | E12178730 |
| Property Type | Single Family |
| Community Name | Port Whitby |
| Features | Carpet Free |
| ParkingSpaceTotal | 4 |
Building
| BathroomTotal | 5 |
| BedroomsAboveGround | 3 |
| BedroomsBelowGround | 3 |
| BedroomsTotal | 6 |
| Age | 0 To 5 Years |
| Appliances | Garage Door Opener Remote(s), Oven - Built-in, Cooktop, Dishwasher, Dryer, Garage Door Opener, Microwave, Oven, Stove, Washer, Window Coverings, Refrigerator |
| BasementDevelopment | Finished |
| BasementFeatures | Walk-up |
| BasementType | N/a (finished) |
| ConstructionStyleAttachment | Detached |
| CoolingType | Central Air Conditioning |
| ExteriorFinish | Brick |
| FlooringType | Hardwood, Laminate, Ceramic |
| FoundationType | Concrete |
| HeatingFuel | Natural Gas |
| HeatingType | Forced Air |
| StoriesTotal | 2 |
| SizeInterior | 2000 - 2500 Sqft |
| Type | House |
| UtilityWater | Municipal Water |
Parking
| Attached Garage | |
| Garage |
Land
| Acreage | No |
| Sewer | Sanitary Sewer |
| SizeDepth | 144 Ft |
| SizeFrontage | 48 Ft ,3 In |
| SizeIrregular | 48.3 X 144 Ft |
| SizeTotalText | 48.3 X 144 Ft |
Rooms
| Level | Type | Length | Width | Dimensions |
|---|---|---|---|---|
| Basement | Bedroom | 4.04 m | 3.61 m | 4.04 m x 3.61 m |
| Basement | Recreational, Games Room | 9.67 m | 7.85 m | 9.67 m x 7.85 m |
| Basement | Kitchen | 3.83 m | 3.39 m | 3.83 m x 3.39 m |
| Basement | Bedroom 4 | 4.08 m | 3.53 m | 4.08 m x 3.53 m |
| Basement | Bedroom 5 | 4.43 m | 4.07 m | 4.43 m x 4.07 m |
| Main Level | Living Room | 4.96 m | 4.24 m | 4.96 m x 4.24 m |
| Main Level | Dining Room | 4.57 m | 3.62 m | 4.57 m x 3.62 m |
| Main Level | Kitchen | 4.24 m | 2.89 m | 4.24 m x 2.89 m |
| Main Level | Primary Bedroom | 4.75 m | 3.95 m | 4.75 m x 3.95 m |
| Main Level | Bedroom 2 | 3.93 m | 3.21 m | 3.93 m x 3.21 m |
| Main Level | Bedroom 3 | 3.95 m | 2.86 m | 3.95 m x 2.86 m |
https://www.realtor.ca/real-estate/28378457/125-watson-street-e-whitby-port-whitby-port-whitby
Interested?
Contact us for more information
Shiv Bansal
Broker
2911 Kennedy Road
Toronto, Ontario M1V 1S8
