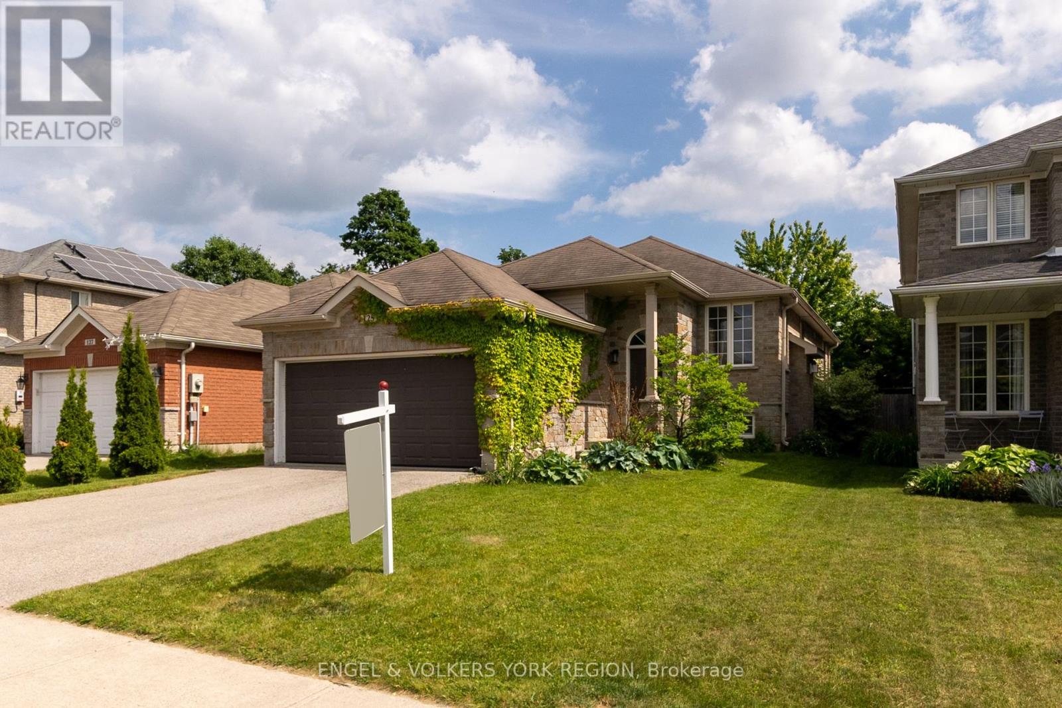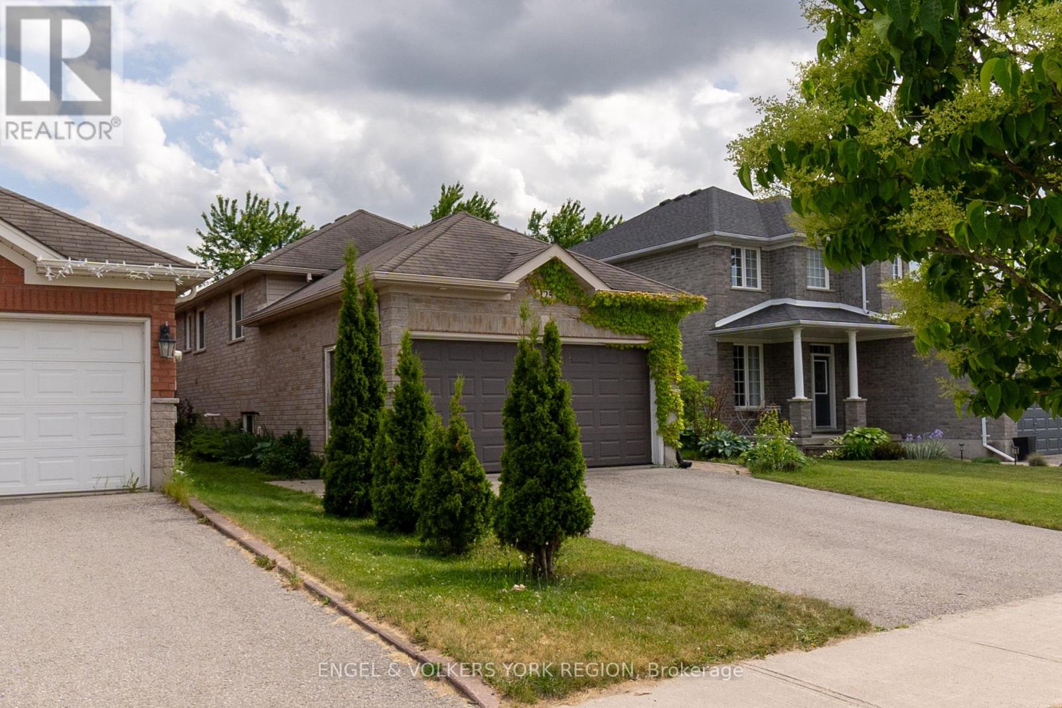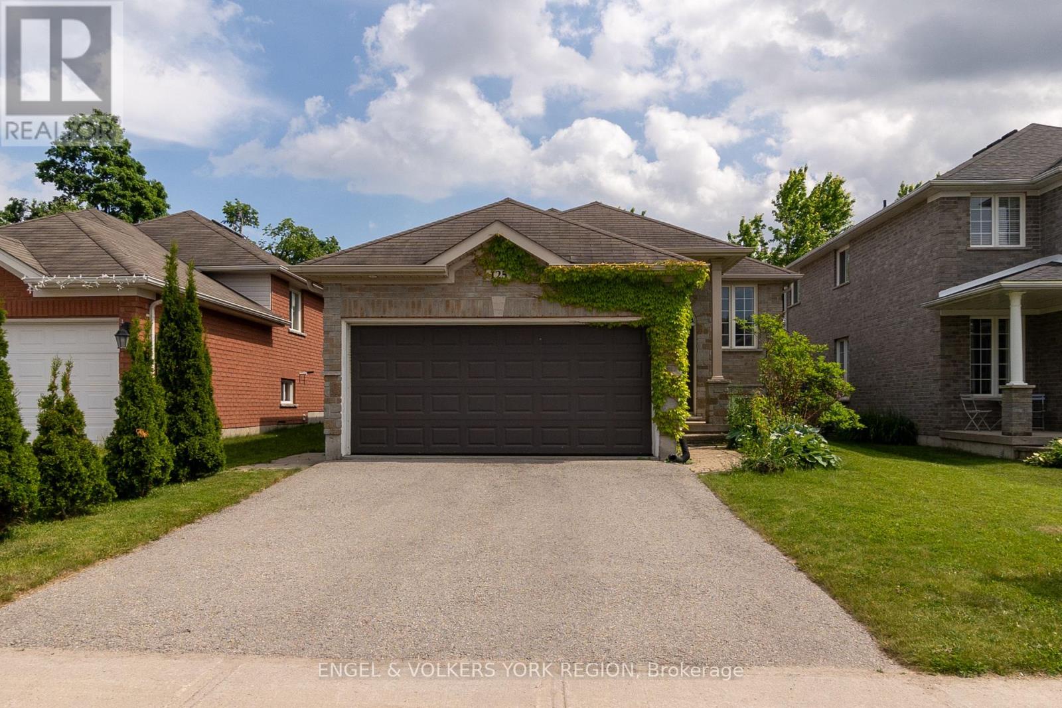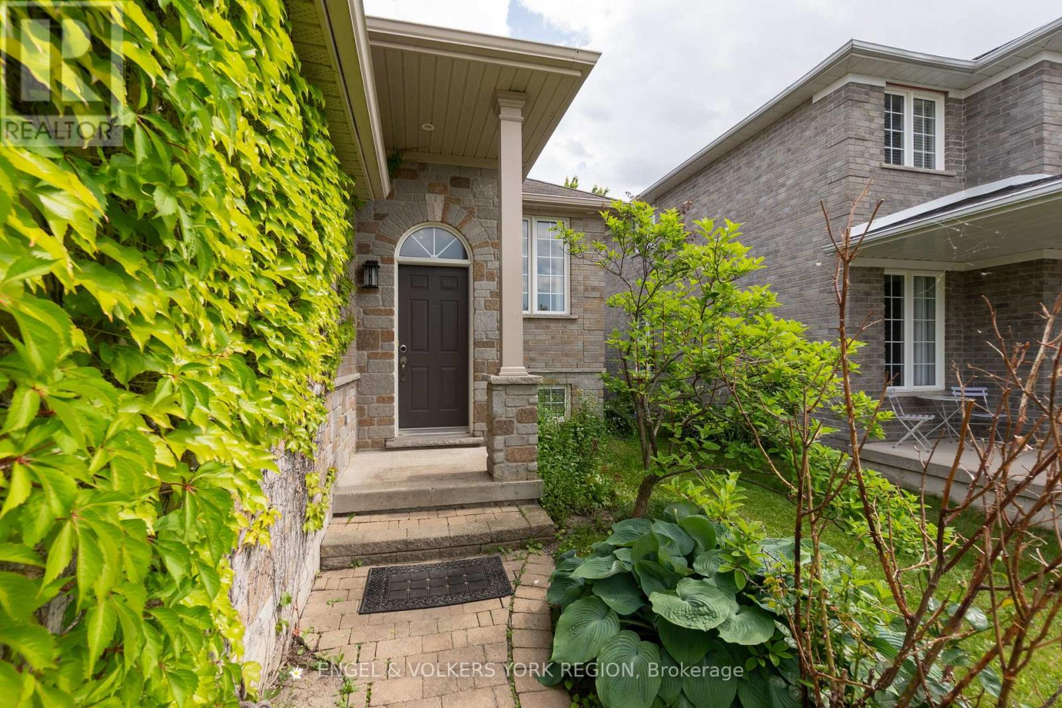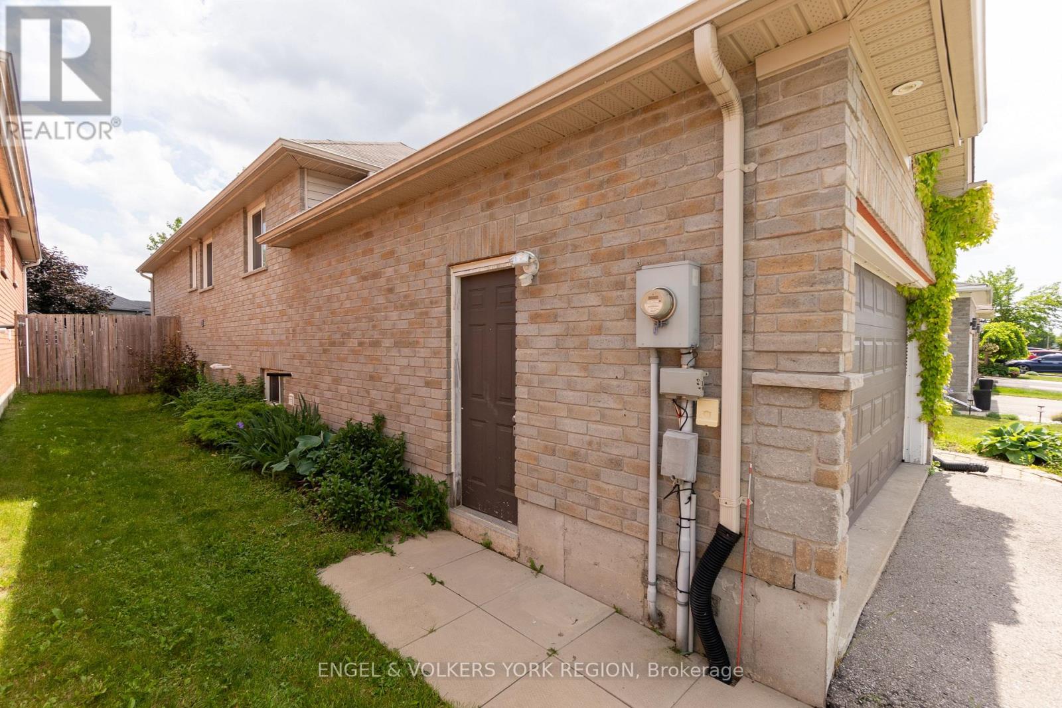125 Sovereign's Gate Barrie, Ontario L4N 0Y9
$888,800
This Gem is situated in a desirable south end Barrie location close to schools, shopping, Transit station, South Barrie's Waterfront and parks. A warm and inviting interior style which boasts a bright and flowing layout with coffered ceiling in large family room with gas fireplace on the Main floor. This immaculate raised bungalow offers approximately 1400 sq ft of total living space (upper and lower) with 2 bedrooms on Main level and 2 bedrooms on lower level, 3 bathrooms total with a Primary Bedroom's 5pc Ensuite with separate Shower and Tub and his/hers sink. The Eat-in Kitchen offers modern cabinetry, bright and spacious kitchen that overlooks the custom deck to enjoy the relaxing outdoors for delightful summer entertaining. The added feature of a main floor laundry room discreetly featured beside the 4pc Bathroom. A separate entrance through the garage to the Basement allows for a great in-law potential with the addition of a second kitchen, 2 spacious and bright bedrooms, open concept living space with gas fireplace, 4 pc bath and separate laundry room/area. (id:61852)
Property Details
| MLS® Number | S12224399 |
| Property Type | Single Family |
| Community Name | Innis-Shore |
| EquipmentType | Water Heater - Gas, Water Heater, Water Softener |
| Features | Carpet Free |
| ParkingSpaceTotal | 4 |
| RentalEquipmentType | Water Heater - Gas, Water Heater, Water Softener |
Building
| BathroomTotal | 3 |
| BedroomsAboveGround | 2 |
| BedroomsBelowGround | 2 |
| BedroomsTotal | 4 |
| Amenities | Fireplace(s) |
| Appliances | Water Softener, Blinds, Dishwasher, Dryer, Water Heater, Stove, Two Washers, Two Refrigerators |
| ArchitecturalStyle | Raised Bungalow |
| BasementDevelopment | Finished |
| BasementFeatures | Separate Entrance |
| BasementType | N/a (finished) |
| ConstructionStyleAttachment | Detached |
| CoolingType | Central Air Conditioning |
| ExteriorFinish | Brick |
| FireplacePresent | Yes |
| FireplaceTotal | 2 |
| FlooringType | Hardwood, Ceramic |
| FoundationType | Concrete |
| HeatingFuel | Natural Gas |
| HeatingType | Forced Air |
| StoriesTotal | 1 |
| SizeInterior | 700 - 1100 Sqft |
| Type | House |
| UtilityWater | Municipal Water |
Parking
| Attached Garage | |
| Garage |
Land
| Acreage | No |
| Sewer | Sanitary Sewer |
| SizeDepth | 111 Ft ,6 In |
| SizeFrontage | 40 Ft ,10 In |
| SizeIrregular | 40.9 X 111.5 Ft ; 41.02 Ft X 111.46 Ft |
| SizeTotalText | 40.9 X 111.5 Ft ; 41.02 Ft X 111.46 Ft |
Rooms
| Level | Type | Length | Width | Dimensions |
|---|---|---|---|---|
| Basement | Bedroom 4 | 4.28 m | 3.51 m | 4.28 m x 3.51 m |
| Basement | Laundry Room | 4.57 m | 3.04 m | 4.57 m x 3.04 m |
| Basement | Bathroom | 3.35 m | 0.92 m | 3.35 m x 0.92 m |
| Basement | Kitchen | 3.96 m | 3.05 m | 3.96 m x 3.05 m |
| Basement | Family Room | 5.03 m | 4.27 m | 5.03 m x 4.27 m |
| Basement | Bedroom 3 | 5.79 m | 3.35 m | 5.79 m x 3.35 m |
| Main Level | Family Room | 5.94 m | 3.96 m | 5.94 m x 3.96 m |
| Main Level | Kitchen | 5.79 m | 3.96 m | 5.79 m x 3.96 m |
| Main Level | Laundry Room | 2.91 m | 1.5 m | 2.91 m x 1.5 m |
| Main Level | Bathroom | 3.02 m | 2.87 m | 3.02 m x 2.87 m |
| Main Level | Primary Bedroom | 4.57 m | 3.66 m | 4.57 m x 3.66 m |
| Main Level | Bedroom 2 | 3.81 m | 3.05 m | 3.81 m x 3.05 m |
| Main Level | Bathroom | 2.55 m | 1.49 m | 2.55 m x 1.49 m |
https://www.realtor.ca/real-estate/28476177/125-sovereigns-gate-barrie-innis-shore-innis-shore
Interested?
Contact us for more information
Pauline Rodriguez
Broker
1700 King Rd #21
King City, Ontario L7B 0N1
