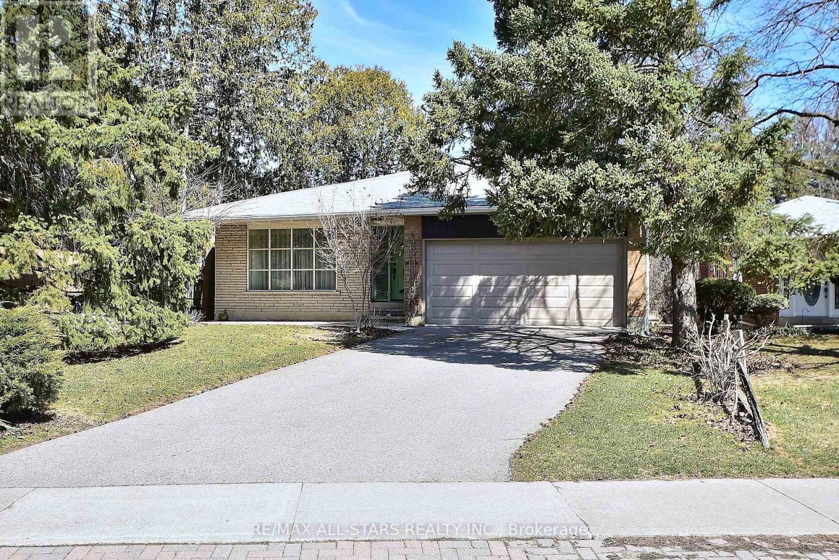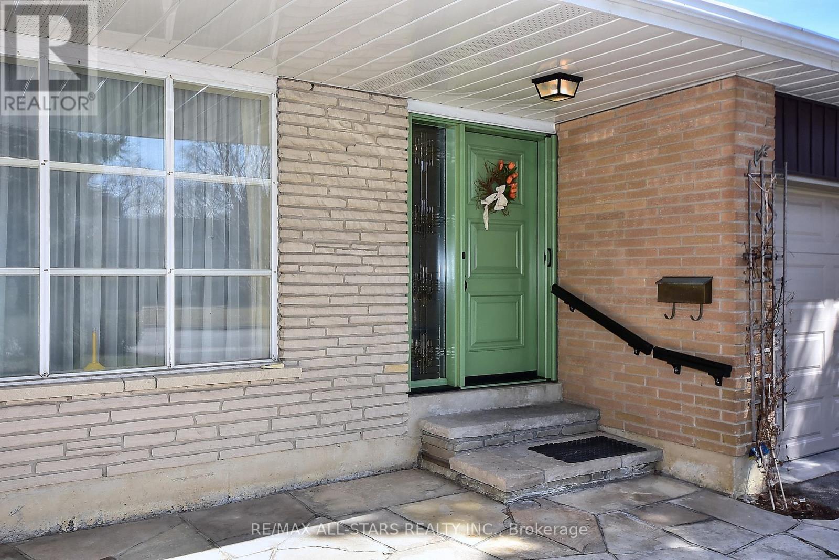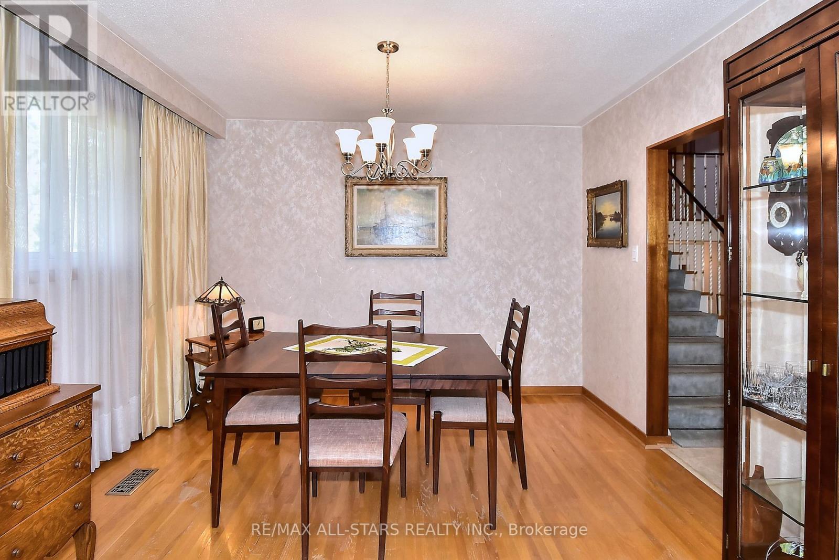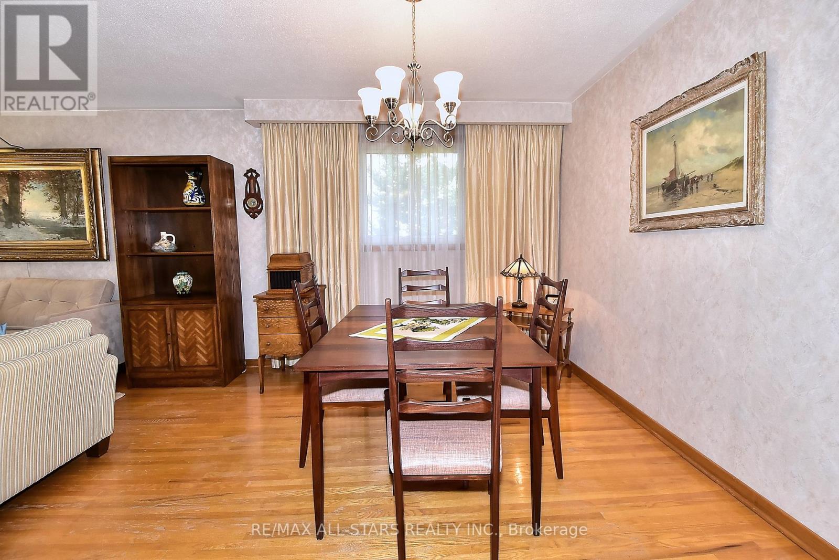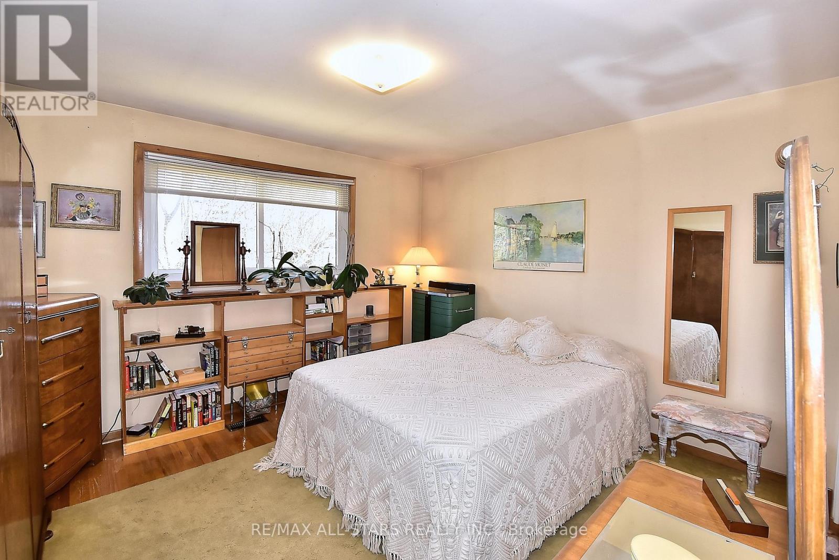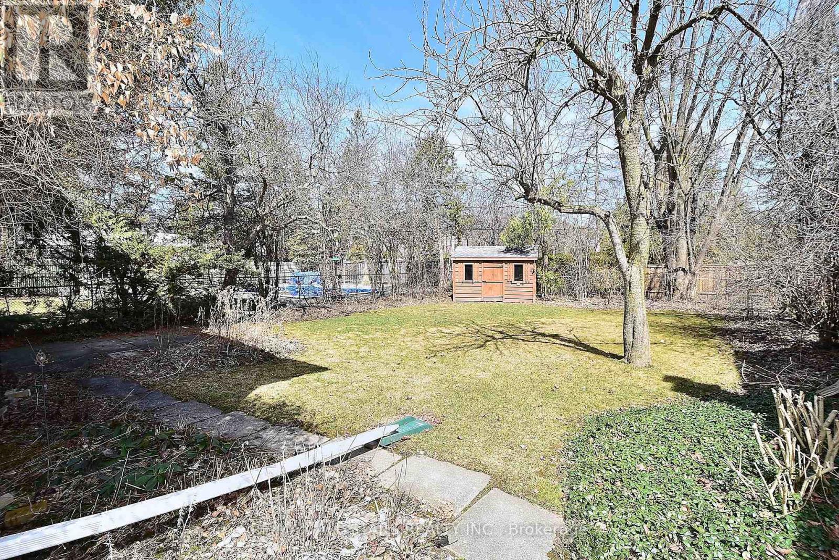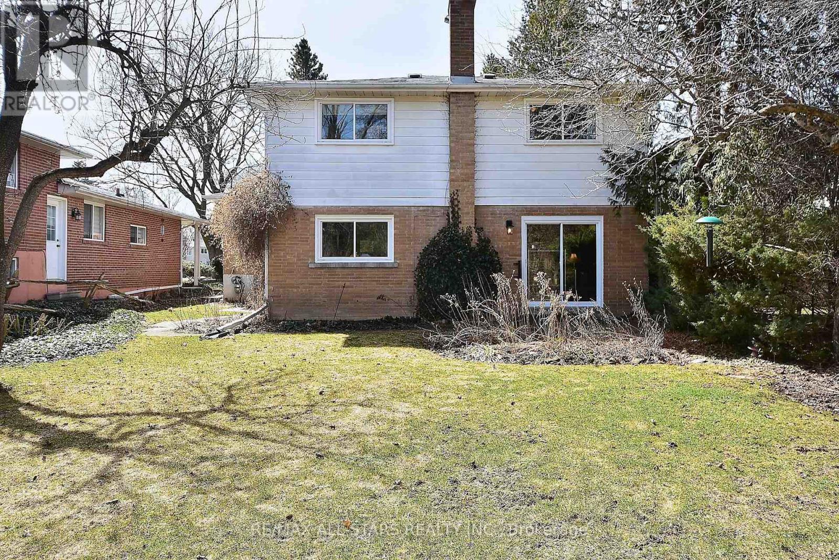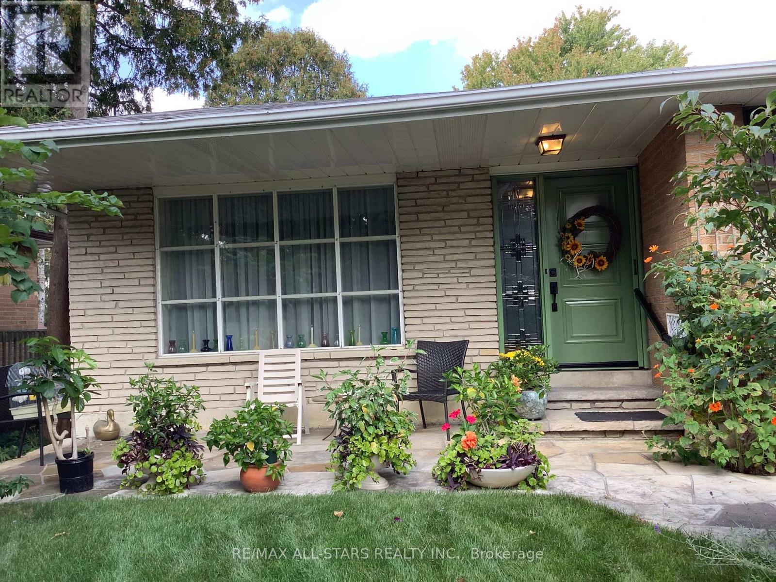125 Fred Varley Drive Markham, Ontario L3R 1T1
$1,690,000
Welcome home to 125 Fred Varley Drive, a comfortable and charming home ideally located in the heart of old Unionville. This immaculate home has been lovingly cared for and meticulously maintained by the original owners for over 50 years. It is perfectly situated on a premium lot offering privacy with an abundance of perennial gardens. Nature at her very best. This very spacious home offers an updated kitchen and hardwood floors in most areas. It is conveniently located within walking distance to transportation, all schools including separate, public and secondary. Main Street Unionville is a short stroll away and parks including play ground and tennis courts as well as walking trails are a few steps away. Featuring endless possibilities with exceptional value. (id:61852)
Property Details
| MLS® Number | N12060246 |
| Property Type | Single Family |
| Neigbourhood | Unionville |
| Community Name | Unionville |
| AmenitiesNearBy | Hospital, Public Transit, Schools |
| EquipmentType | Water Heater |
| Features | Irregular Lot Size, Flat Site, Conservation/green Belt, Dry, Level, Carpet Free, Sauna |
| ParkingSpaceTotal | 6 |
| RentalEquipmentType | Water Heater |
| Structure | Shed |
Building
| BathroomTotal | 3 |
| BedroomsAboveGround | 4 |
| BedroomsTotal | 4 |
| Appliances | Garage Door Opener Remote(s), Water Heater, Water Meter, Dishwasher, Dryer, Garage Door Opener, Sauna, Stove, Washer, Window Coverings, Refrigerator |
| BasementDevelopment | Partially Finished |
| BasementType | Crawl Space (partially Finished) |
| ConstructionStyleAttachment | Detached |
| ConstructionStyleSplitLevel | Backsplit |
| CoolingType | Central Air Conditioning |
| ExteriorFinish | Brick |
| FireProtection | Smoke Detectors |
| FireplacePresent | Yes |
| FlooringType | Hardwood |
| FoundationType | Poured Concrete |
| HalfBathTotal | 2 |
| HeatingFuel | Natural Gas |
| HeatingType | Forced Air |
| SizeInterior | 1999.983 - 2499.9795 Sqft |
| Type | House |
| UtilityWater | Municipal Water |
Parking
| Attached Garage | |
| Garage |
Land
| Acreage | No |
| LandAmenities | Hospital, Public Transit, Schools |
| LandscapeFeatures | Landscaped |
| Sewer | Sanitary Sewer |
| SizeDepth | 170 Ft |
| SizeFrontage | 53 Ft ,1 In |
| SizeIrregular | 53.1 X 170 Ft ; 50 And 152 |
| SizeTotalText | 53.1 X 170 Ft ; 50 And 152 |
| SurfaceWater | Lake/pond |
Rooms
| Level | Type | Length | Width | Dimensions |
|---|---|---|---|---|
| Lower Level | Bedroom 4 | 3.35 m | 3.35 m | 3.35 m x 3.35 m |
| Lower Level | Family Room | 8.3 m | 4 m | 8.3 m x 4 m |
| Upper Level | Primary Bedroom | 4.5 m | 3.35 m | 4.5 m x 3.35 m |
| Upper Level | Bedroom 2 | 3.65 m | 3.35 m | 3.65 m x 3.35 m |
| Upper Level | Bedroom 3 | 3.65 m | 3.05 m | 3.65 m x 3.05 m |
| Ground Level | Living Room | 4 m | 4.26 m | 4 m x 4.26 m |
| Ground Level | Dining Room | 3.35 m | 3.35 m | 3.35 m x 3.35 m |
| Ground Level | Kitchen | 5.8 m | 2.8 m | 5.8 m x 2.8 m |
Utilities
| Cable | Available |
| Sewer | Installed |
https://www.realtor.ca/real-estate/28116799/125-fred-varley-drive-markham-unionville-unionville
Interested?
Contact us for more information
Robin P. Tinney
Salesperson
5071 Highway 7 East #5
Unionville, Ontario L3R 1N3
