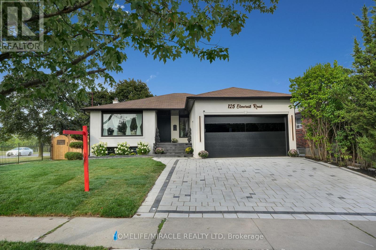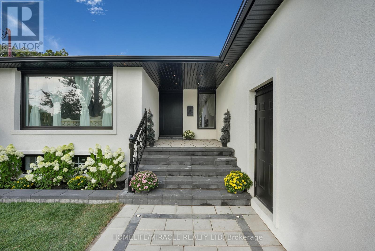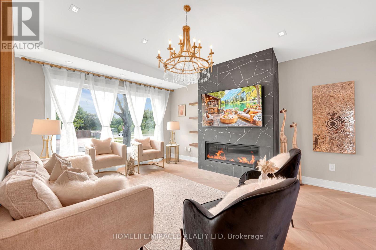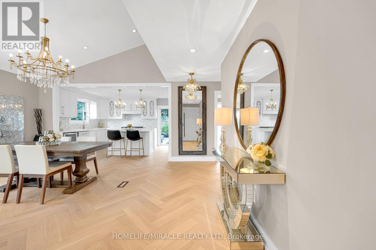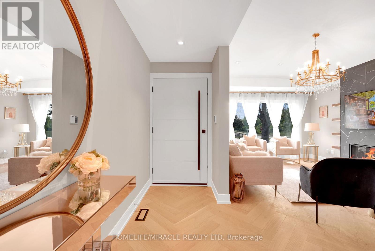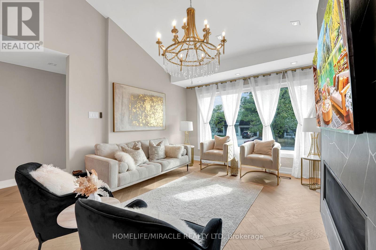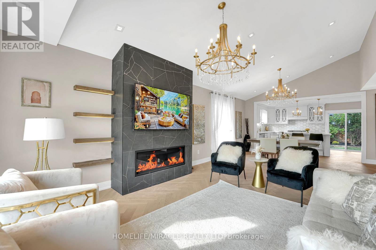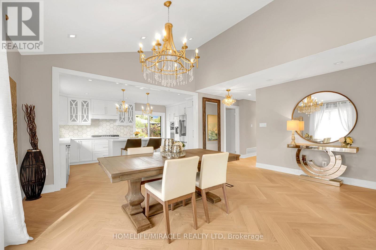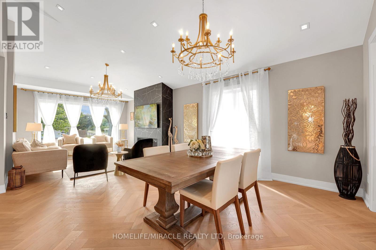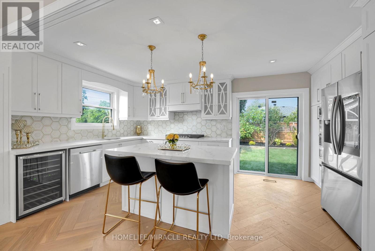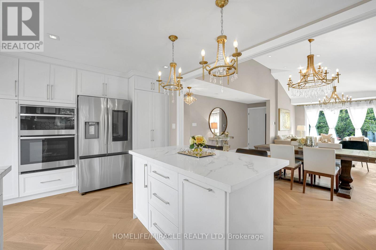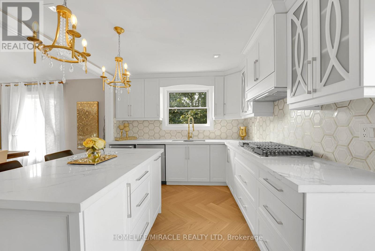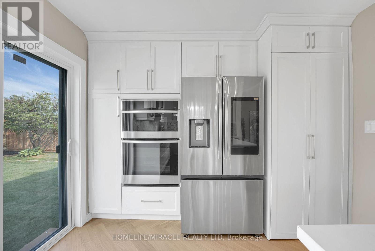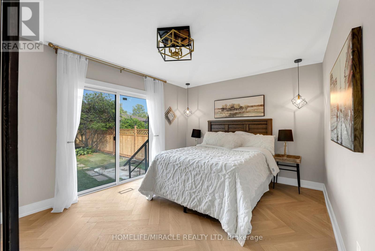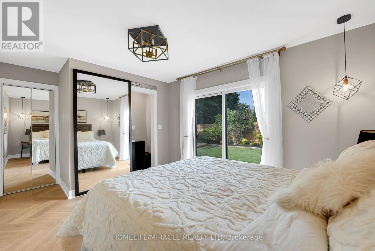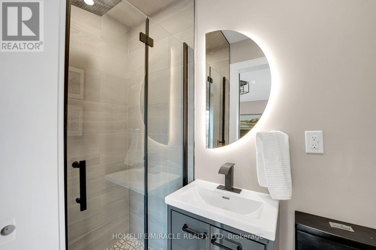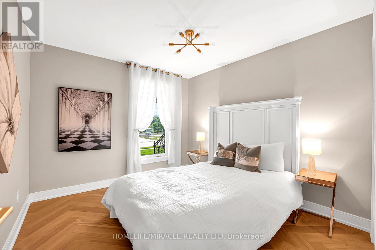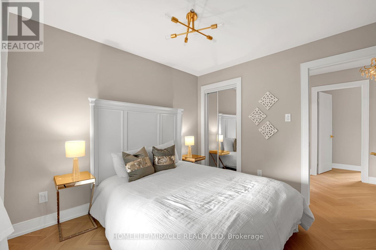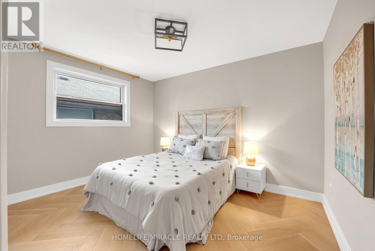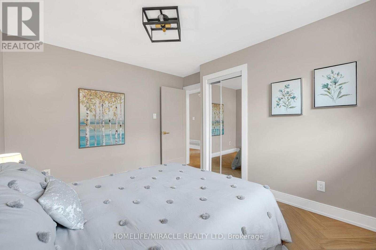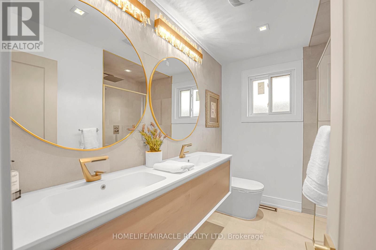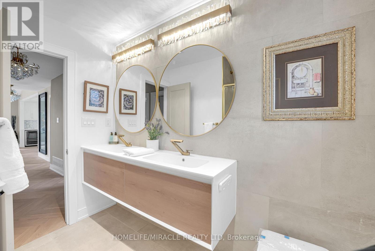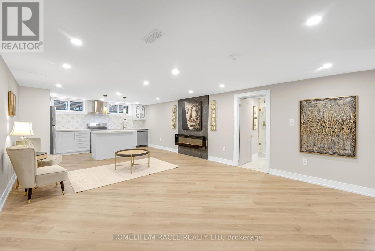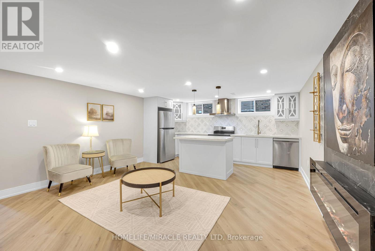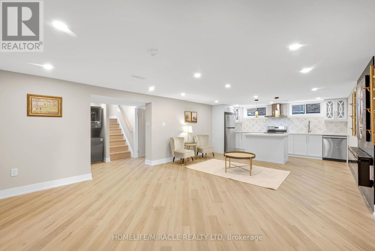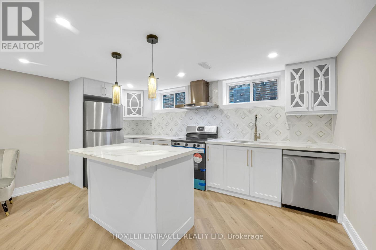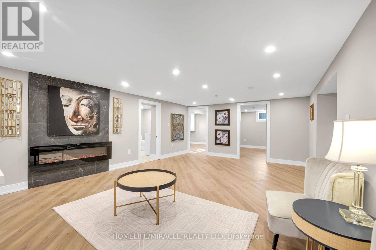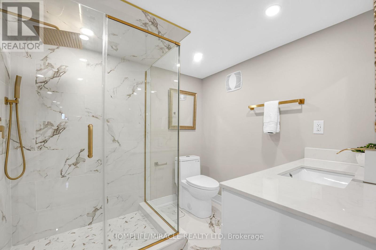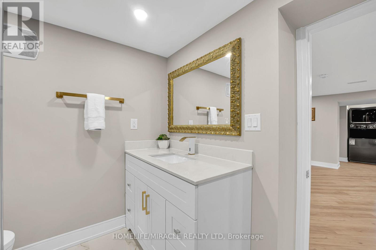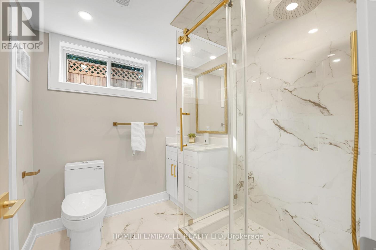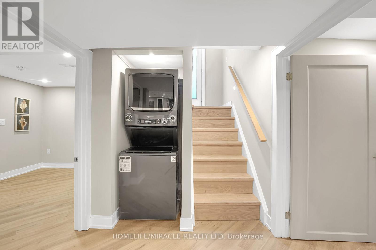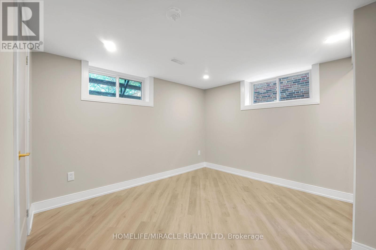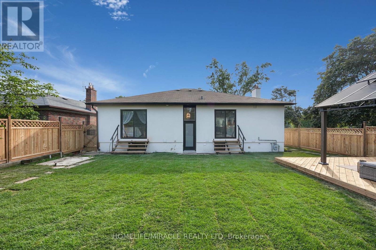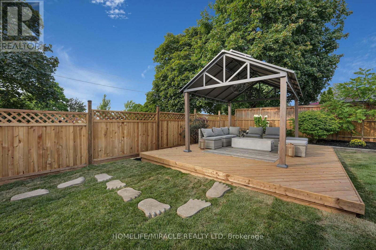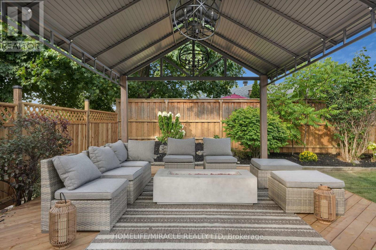125 Elmcrest Road Toronto, Ontario M9C 3R5
$1,699,000
A rare find extensively upgraded luxury home in prestigious area of South Etobicoke right across from Centennial Park with 7 Bedrooms + 5 full washrooms on premium 59.92 ft x 115.47 ft lot. State of the art upgrades with smart home features. 2 Fireplaces, Brand new Stucco, Brand new Interlocking and Landscaping, New Fence, Gazebo and Deck, Sprinkler system, New Garage door, New windows and Doors. Soaring open to above living and dining room. Open concept 2 Kitchens with high end appliances. Hardwood floor throughout, perfectly located just steps to Hwy 427/401, top schools, Parks, Shopping and public transit on door step. 4 Bedroom finished basement + 3 full Washroom with separate entrance. Ideal for extended family or rental potential. A rare blend of elegance and functionality in Etobicoke most sought after neighborhood. The seller is in the process of converting the basement into a legal apartment. (id:61852)
Property Details
| MLS® Number | W12482793 |
| Property Type | Single Family |
| Neigbourhood | Eringate-Centennial-West Deane |
| Community Name | Eringate-Centennial-West Deane |
| AmenitiesNearBy | Golf Nearby, Park, Public Transit, Schools |
| CommunityFeatures | Community Centre |
| ParkingSpaceTotal | 8 |
| Structure | Deck, Porch |
Building
| BathroomTotal | 5 |
| BedroomsAboveGround | 3 |
| BedroomsBelowGround | 4 |
| BedroomsTotal | 7 |
| Amenities | Fireplace(s) |
| Appliances | Furniture |
| ArchitecturalStyle | Bungalow |
| BasementDevelopment | Finished |
| BasementFeatures | Separate Entrance |
| BasementType | N/a (finished), N/a |
| ConstructionStyleAttachment | Detached |
| CoolingType | Central Air Conditioning |
| ExteriorFinish | Brick, Stucco |
| FireplacePresent | Yes |
| FlooringType | Hardwood, Carpeted, Vinyl |
| FoundationType | Concrete |
| HeatingFuel | Natural Gas |
| HeatingType | Forced Air |
| StoriesTotal | 1 |
| SizeInterior | 1500 - 2000 Sqft |
| Type | House |
| UtilityWater | Municipal Water |
Parking
| Attached Garage | |
| Garage |
Land
| Acreage | No |
| FenceType | Fenced Yard |
| LandAmenities | Golf Nearby, Park, Public Transit, Schools |
| LandscapeFeatures | Lawn Sprinkler |
| Sewer | Sanitary Sewer |
| SizeDepth | 115 Ft ,4 In |
| SizeFrontage | 59 Ft ,10 In |
| SizeIrregular | 59.9 X 115.4 Ft |
| SizeTotalText | 59.9 X 115.4 Ft|under 1/2 Acre |
Rooms
| Level | Type | Length | Width | Dimensions |
|---|---|---|---|---|
| Basement | Family Room | Measurements not available | ||
| Basement | Kitchen | Measurements not available | ||
| Basement | Bedroom 4 | Measurements not available | ||
| Basement | Bedroom 5 | Measurements not available | ||
| Basement | Bathroom | Measurements not available | ||
| Basement | Bedroom | Measurements not available | ||
| Ground Level | Living Room | 3.99 m | 8.09 m | 3.99 m x 8.09 m |
| Ground Level | Dining Room | 3.99 m | 8.09 m | 3.99 m x 8.09 m |
| Ground Level | Kitchen | 5.99 m | 3.09 m | 5.99 m x 3.09 m |
| Ground Level | Primary Bedroom | 4.84 m | 3.27 m | 4.84 m x 3.27 m |
| Ground Level | Bedroom 2 | 3.3 m | 2.99 m | 3.3 m x 2.99 m |
| Ground Level | Bedroom 3 | 3.7 m | 2.99 m | 3.7 m x 2.99 m |
Interested?
Contact us for more information
Meera Sharma
Salesperson
20-470 Chrysler Drive
Brampton, Ontario L6S 0C1
