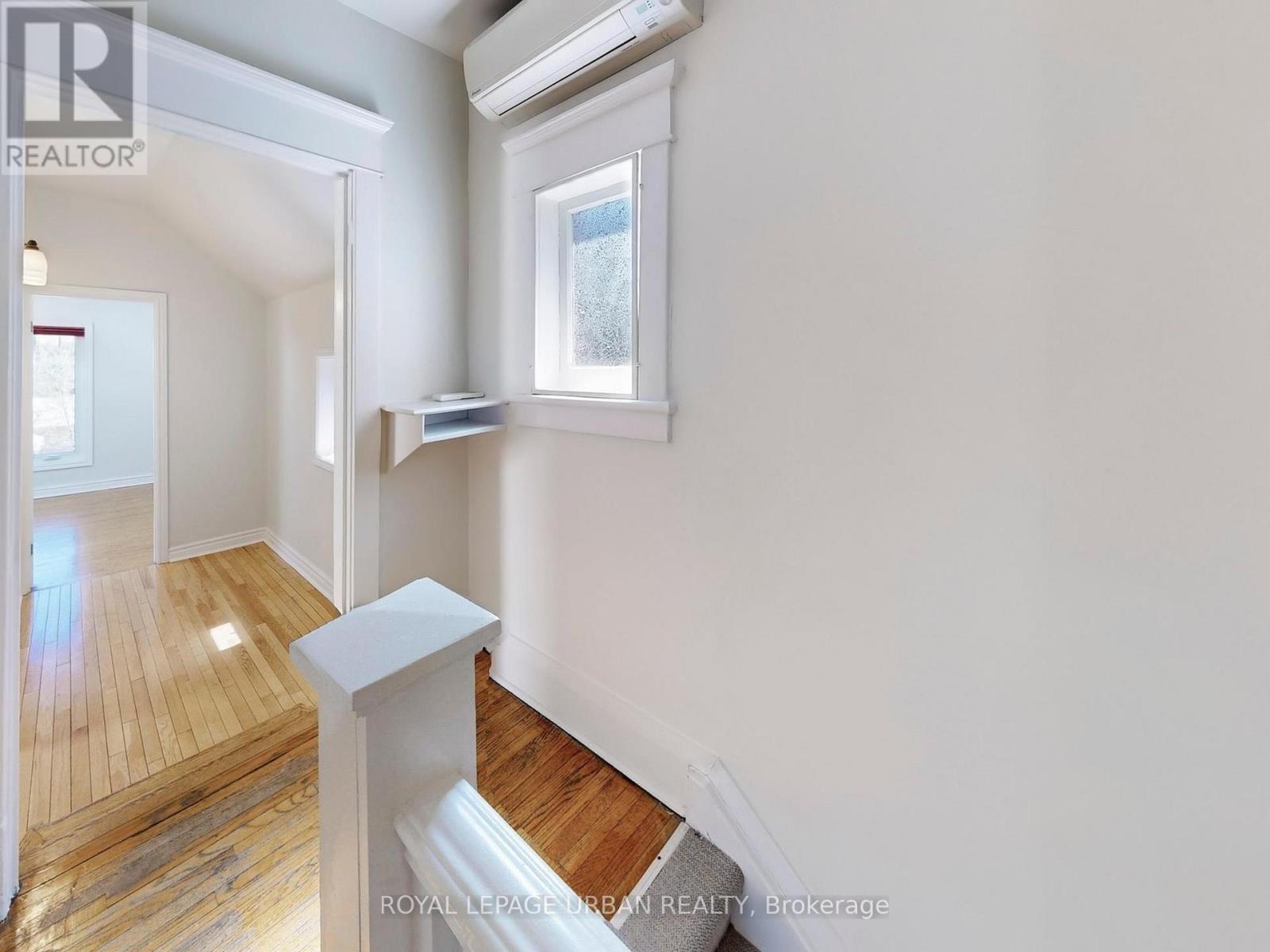125 Chester Avenue Toronto, Ontario M4K 2Z8
$5,500 Monthly
Spacious 4+1 bedroom, 2.5-storey home for lease in the heart of Playter Estates. 125 Chester Avenue offers tons of room, character, and charm, with parking included. This classic home is full of warmth and space, perfect for families or professionals needing extra room. Located just steps to Chester subway station, Danforth shops, restaurants, parks, and the highly sought-after Jackman Public School. A rare chance to live in one of Toronto's most desirable neighbourhoods with everything you need right at your doorstep. (id:61852)
Property Details
| MLS® Number | E12108528 |
| Property Type | Single Family |
| Neigbourhood | Toronto—Danforth |
| Community Name | Playter Estates-Danforth |
| AmenitiesNearBy | Park, Place Of Worship, Public Transit, Schools |
| Features | Lane |
| ParkingSpaceTotal | 1 |
Building
| BathroomTotal | 3 |
| BedroomsAboveGround | 4 |
| BedroomsTotal | 4 |
| Appliances | Dishwasher, Stove, Refrigerator |
| BasementDevelopment | Unfinished |
| BasementType | N/a (unfinished) |
| ConstructionStyleAttachment | Detached |
| CoolingType | Wall Unit |
| ExteriorFinish | Brick |
| FireplacePresent | Yes |
| FlooringType | Hardwood, Carpeted |
| FoundationType | Block |
| HalfBathTotal | 2 |
| HeatingFuel | Natural Gas |
| HeatingType | Radiant Heat |
| StoriesTotal | 3 |
| Type | House |
| UtilityWater | Municipal Water |
Parking
| No Garage |
Land
| Acreage | No |
| FenceType | Fenced Yard |
| LandAmenities | Park, Place Of Worship, Public Transit, Schools |
| Sewer | Sanitary Sewer |
| SizeDepth | 133 Ft |
| SizeFrontage | 25 Ft |
| SizeIrregular | 25 X 133 Ft |
| SizeTotalText | 25 X 133 Ft |
Rooms
| Level | Type | Length | Width | Dimensions |
|---|---|---|---|---|
| Second Level | Primary Bedroom | 5.3 m | 3.7 m | 5.3 m x 3.7 m |
| Second Level | Bedroom 2 | 3.3 m | 2.7 m | 3.3 m x 2.7 m |
| Second Level | Bedroom 3 | 3.4 m | 3.1 m | 3.4 m x 3.1 m |
| Third Level | Bedroom 4 | 4.1 m | 1 m | 4.1 m x 1 m |
| Third Level | Family Room | 5.1 m | 4.1 m | 5.1 m x 4.1 m |
| Main Level | Foyer | 1.7 m | 1.3 m | 1.7 m x 1.3 m |
| Main Level | Living Room | 8.2 m | 6.1 m | 8.2 m x 6.1 m |
| Main Level | Dining Room | 8.2 m | 6.1 m | 8.2 m x 6.1 m |
| Main Level | Kitchen | 5.7 m | 3.3 m | 5.7 m x 3.3 m |
Utilities
| Cable | Available |
| Sewer | Installed |
Interested?
Contact us for more information
John Kezemidis
Broker
840 Pape Avenue
Toronto, Ontario M4K 3T6
Marios Gekopoulos
Salesperson
840 Pape Avenue
Toronto, Ontario M4K 3T6








































