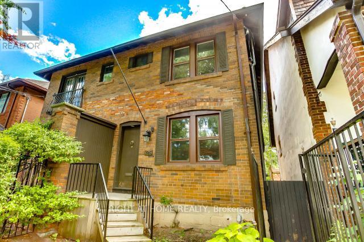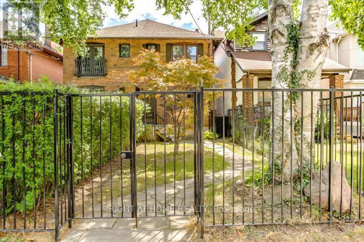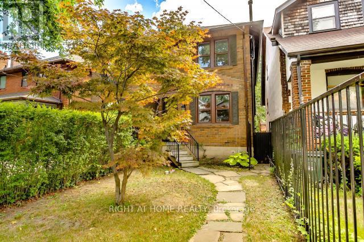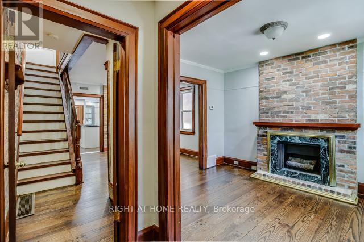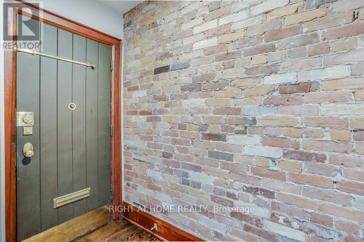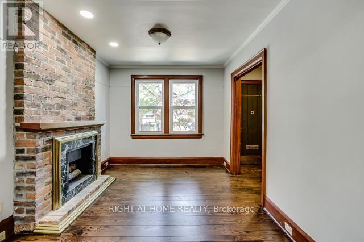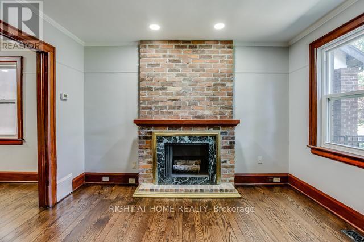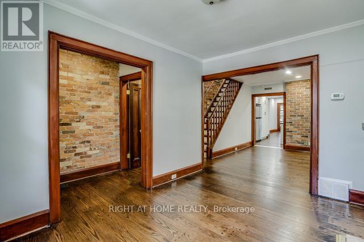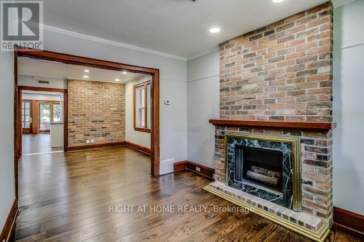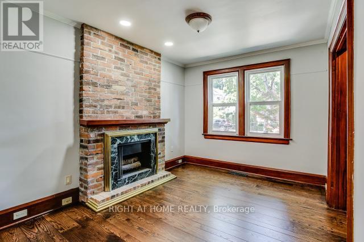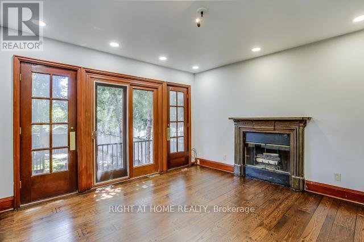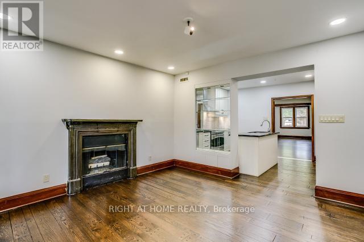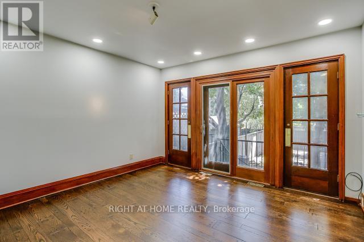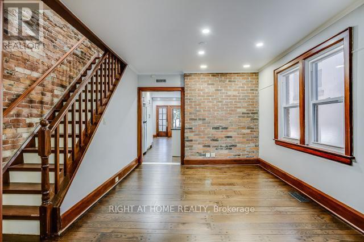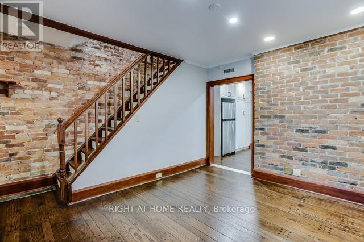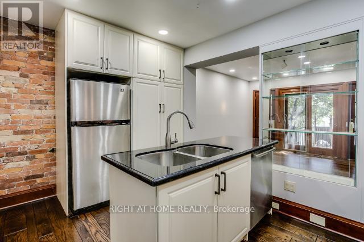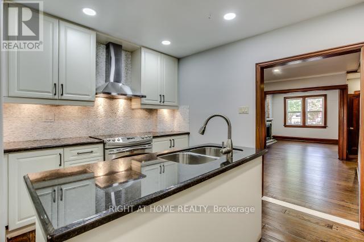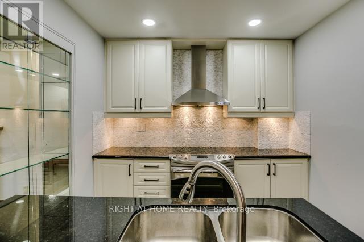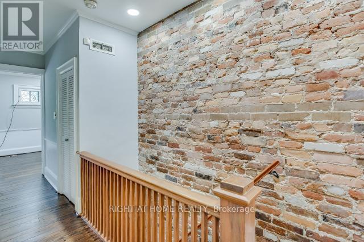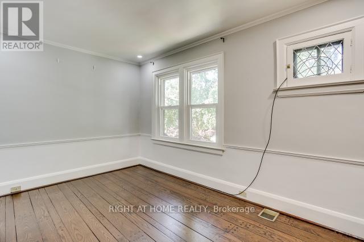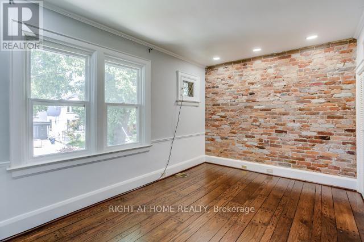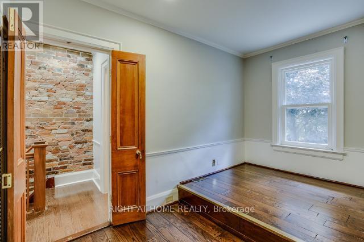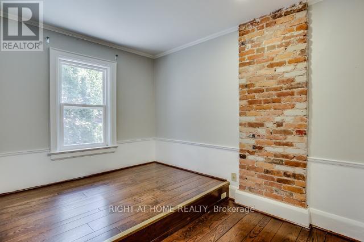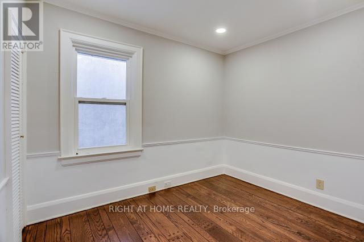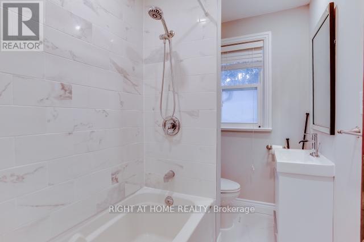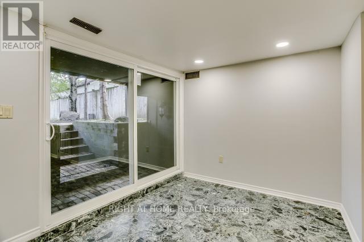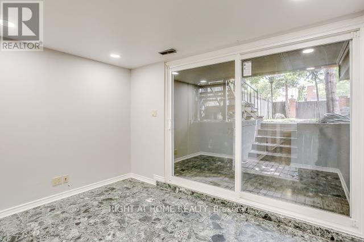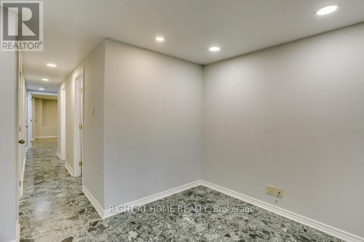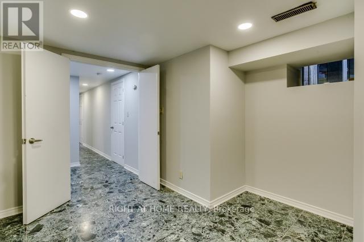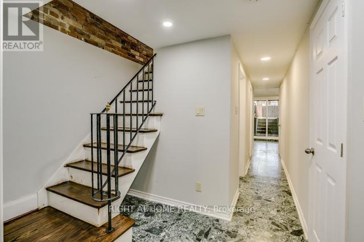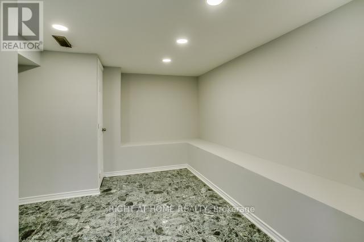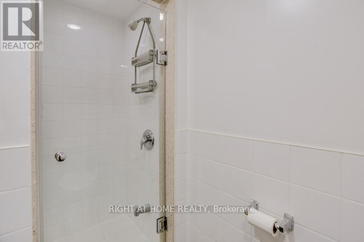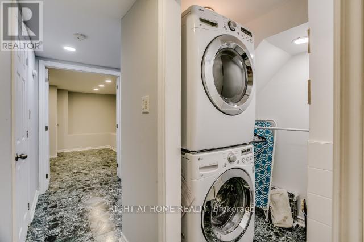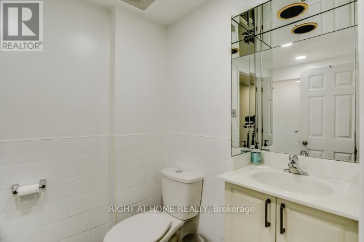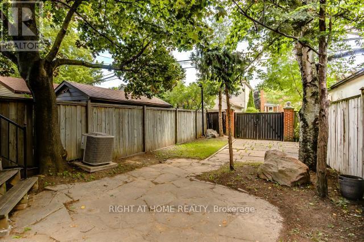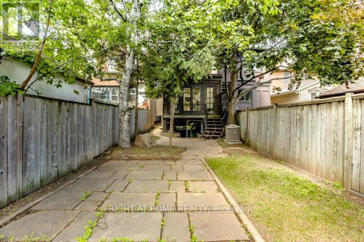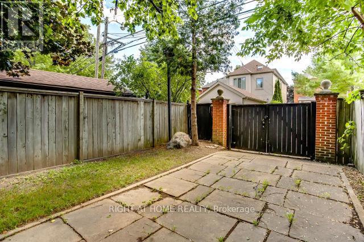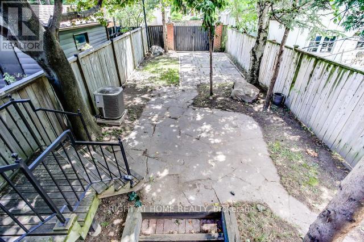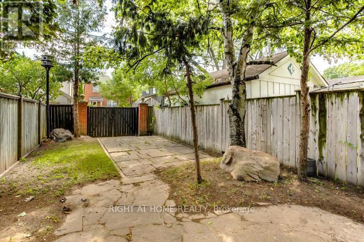125 Bedford Park Avenue Toronto, Ontario M5M 1J2
$4,000 Monthly
Prestigious Bedford Park-Nortown Area, Prime Mid-Town Toronto Location, 5 Minute Walk To Yonge-Lawrence Subway. Nestled Among Multi-Million Dollar Homes, A Top Quality Central Toronto Neighbourhood. One Of The Very Best School Districts In The City (John Wanless Elementary), Truly A Picture Home Featuring 3+1 Bedrooms, 2 Full Luxurious Baths, Modern Open Concept Gourmet Kitchen, Separate Family Room On Main Level, Finished Basement, Hardwood Floors And Much More. Lots Of Natural Light. Walk To Gourmet Food Markets, Restaurants, Parks, Ttc, Easy Access To Hwy 401 And Commute To Downtown Toronto. This Unit is not to be missed! Tenant pays utilities. 1 Parking space included. No Smoking please. Looking for AAA tenant - steady job & good credit! (id:61852)
Property Details
| MLS® Number | C12213177 |
| Property Type | Single Family |
| Neigbourhood | North York |
| Community Name | Bedford Park-Nortown |
| AmenitiesNearBy | Park, Public Transit, Schools |
| Features | Lane, Carpet Free, Sump Pump |
| ParkingSpaceTotal | 1 |
Building
| BathroomTotal | 2 |
| BedroomsAboveGround | 3 |
| BedroomsBelowGround | 1 |
| BedroomsTotal | 4 |
| Appliances | Water Meter |
| BasementDevelopment | Finished |
| BasementType | N/a (finished) |
| ConstructionStyleAttachment | Semi-detached |
| CoolingType | Central Air Conditioning |
| ExteriorFinish | Brick |
| FireplacePresent | Yes |
| FlooringType | Hardwood, Marble |
| FoundationType | Block |
| HeatingFuel | Natural Gas |
| HeatingType | Forced Air |
| StoriesTotal | 2 |
| SizeInterior | 1100 - 1500 Sqft |
| Type | House |
| UtilityWater | Municipal Water |
Parking
| No Garage |
Land
| Acreage | No |
| FenceType | Fenced Yard |
| LandAmenities | Park, Public Transit, Schools |
| Sewer | Sanitary Sewer |
| SizeDepth | 120 Ft |
| SizeFrontage | 17 Ft ,7 In |
| SizeIrregular | 17.6 X 120 Ft |
| SizeTotalText | 17.6 X 120 Ft |
Rooms
| Level | Type | Length | Width | Dimensions |
|---|---|---|---|---|
| Second Level | Primary Bedroom | 4.19 m | 2.84 m | 4.19 m x 2.84 m |
| Second Level | Bedroom 2 | 3.53 m | 2.44 m | 3.53 m x 2.44 m |
| Second Level | Bedroom 3 | 3.35 m | 3.1 m | 3.35 m x 3.1 m |
| Basement | Recreational, Games Room | 3.4 m | 2.57 m | 3.4 m x 2.57 m |
| Basement | Bedroom 4 | 4.19 m | 3.56 m | 4.19 m x 3.56 m |
| Main Level | Dining Room | 3.78 m | 3.25 m | 3.78 m x 3.25 m |
| Main Level | Kitchen | 4.19 m | 2.69 m | 4.19 m x 2.69 m |
| Main Level | Family Room | 3.84 m | 3.81 m | 3.84 m x 3.81 m |
Utilities
| Electricity | Available |
| Sewer | Available |
Interested?
Contact us for more information
Jee Soo Kim
Salesperson
1396 Don Mills Rd Unit B-121
Toronto, Ontario M3B 0A7
