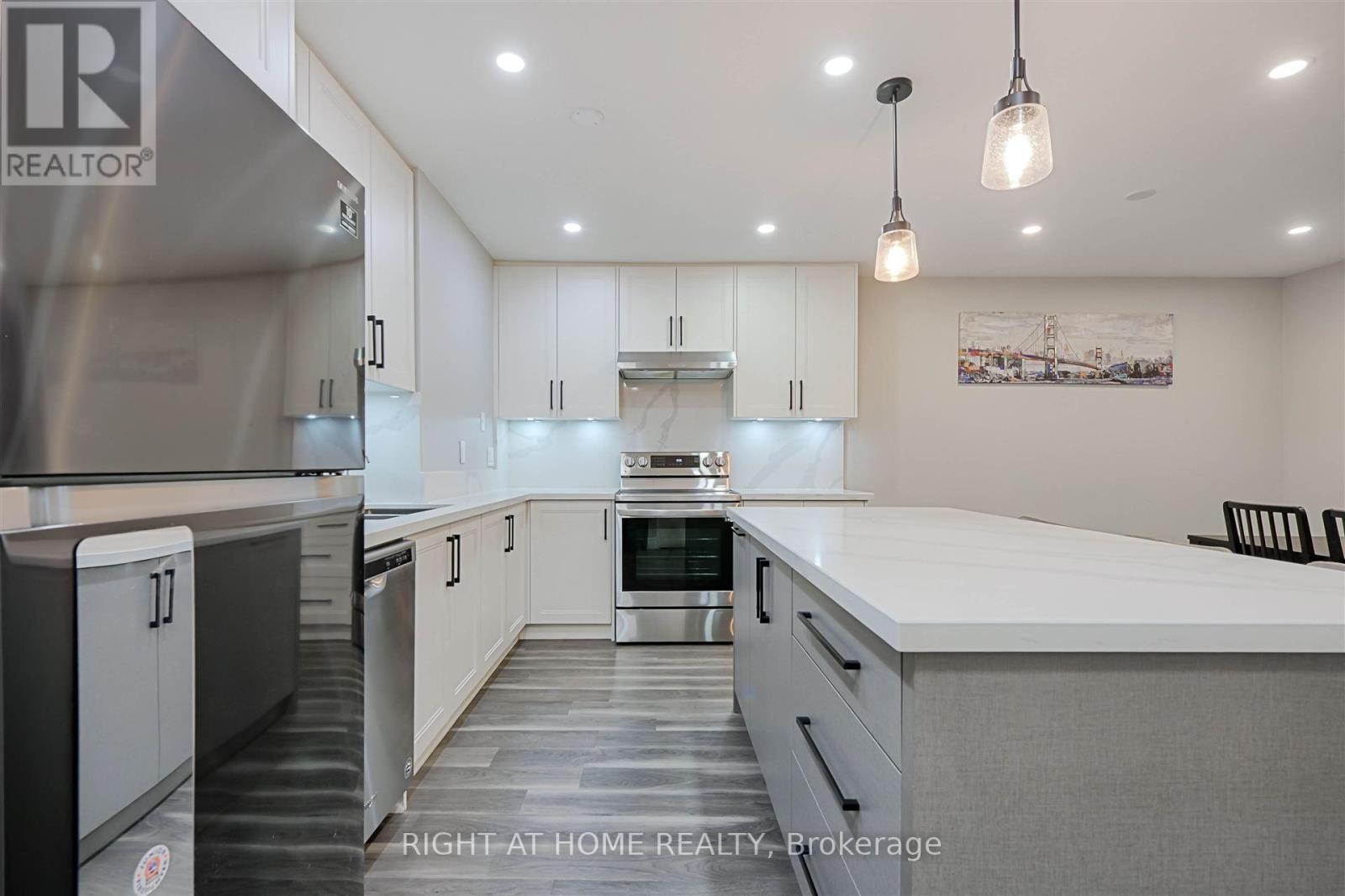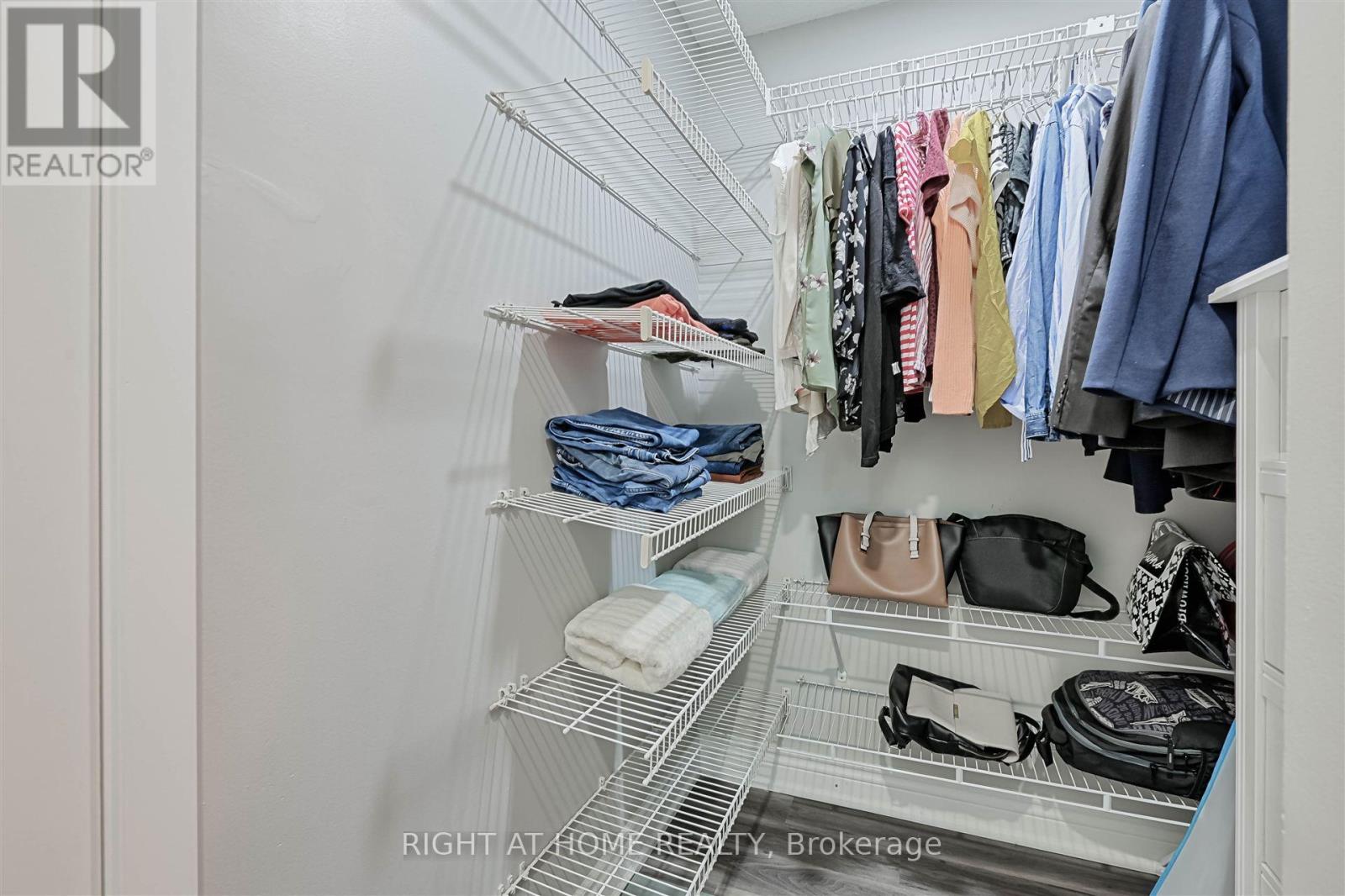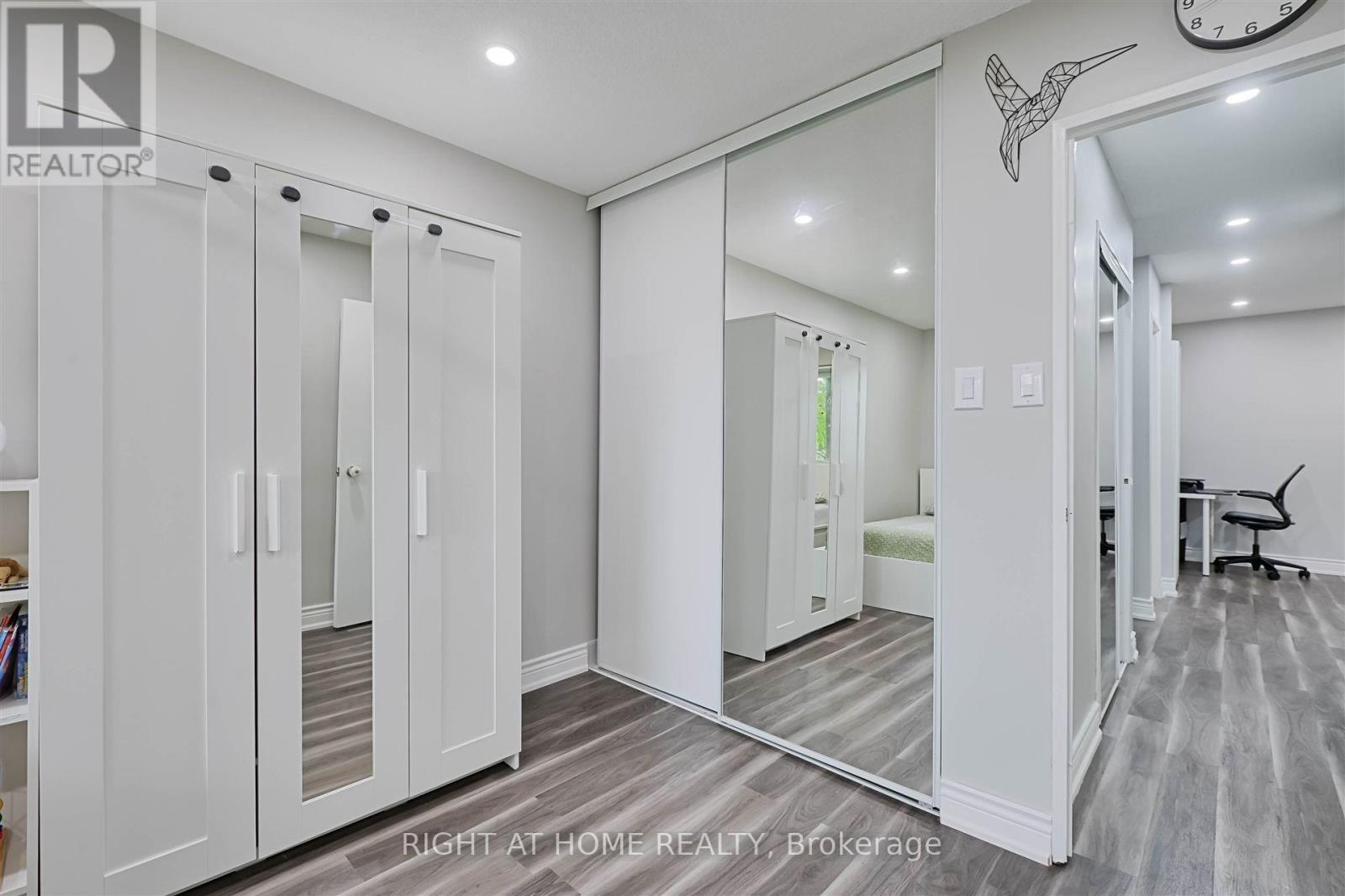125 - 4005 Don Mills Road Toronto, Ontario M2H 3J9
$679,800Maintenance, Insurance, Common Area Maintenance, Heat, Electricity, Water, Cable TV, Parking
$1,022.40 Monthly
Maintenance, Insurance, Common Area Maintenance, Heat, Electricity, Water, Cable TV, Parking
$1,022.40 Monthly*Newly Renovated with Private Patio, and TWO Parking Spots* Welcome to this unique two-storey condo built by Tridel, offering the perfect blend of space, style, and convenience. Fully renovated from top to bottom, this home features a functional layout, elegant pot lights, new floors, and has been freshly painted throughout. Enjoy cooking and entertaining in the upgraded kitchen complete with quartz countertops, stainless steel appliances, a large island, and custom backsplash. A new room added on the main floor provides flexible space for a home office, playroom, or guest suite. The large living and dining area opens to a private patio and backyard, a truly rare find in condo living. Enjoy the privacy of your own outdoor space, perfect for relaxing, entertaining, or letting kids play safely. Surrounded by greenery, this backyard offers a peaceful retreat that's nearly impossible to find in traditional condo units. Upstairs, you'll find 2 very large bedrooms, including a primary bedroom with four piece ensuite and walk-in closet. Skip the elevator, this home offers ground-level access and 2 parking spots. Just move in and enjoy! (id:61852)
Property Details
| MLS® Number | C12177749 |
| Property Type | Single Family |
| Community Name | Hillcrest Village |
| CommunityFeatures | Pet Restrictions |
| Features | Balcony |
| ParkingSpaceTotal | 2 |
Building
| BathroomTotal | 2 |
| BedroomsAboveGround | 2 |
| BedroomsBelowGround | 2 |
| BedroomsTotal | 4 |
| Appliances | Dishwasher, Dryer, Stove, Washer, Window Coverings, Refrigerator |
| CoolingType | Central Air Conditioning |
| ExteriorFinish | Brick |
| FlooringType | Vinyl |
| HeatingFuel | Electric |
| HeatingType | Forced Air |
| StoriesTotal | 2 |
| SizeInterior | 1200 - 1399 Sqft |
| Type | Row / Townhouse |
Parking
| Underground | |
| Garage |
Land
| Acreage | No |
Rooms
| Level | Type | Length | Width | Dimensions |
|---|---|---|---|---|
| Main Level | Living Room | 3.65 m | 3.1 m | 3.65 m x 3.1 m |
| Main Level | Dining Room | 4.9 m | 2.76 m | 4.9 m x 2.76 m |
| Main Level | Kitchen | 3.83 m | 2.2 m | 3.83 m x 2.2 m |
| Main Level | Den | 2.76 m | 2.33 m | 2.76 m x 2.33 m |
| Upper Level | Primary Bedroom | 5.05 m | 2.94 m | 5.05 m x 2.94 m |
| Upper Level | Bedroom | 4.96 m | 2.92 m | 4.96 m x 2.92 m |
| Upper Level | Den | 2.76 m | 2.33 m | 2.76 m x 2.33 m |
Interested?
Contact us for more information
Shaf Gillani
Salesperson
1396 Don Mills Rd Unit B-121
Toronto, Ontario M3B 0A7
Zabina Meru
Salesperson
1396 Don Mills Rd Unit B-121
Toronto, Ontario M3B 0A7



































