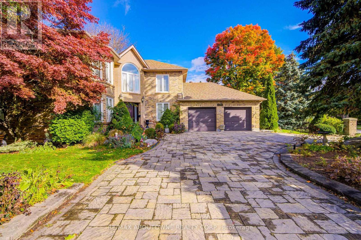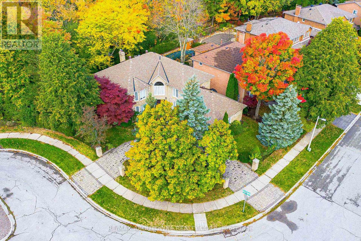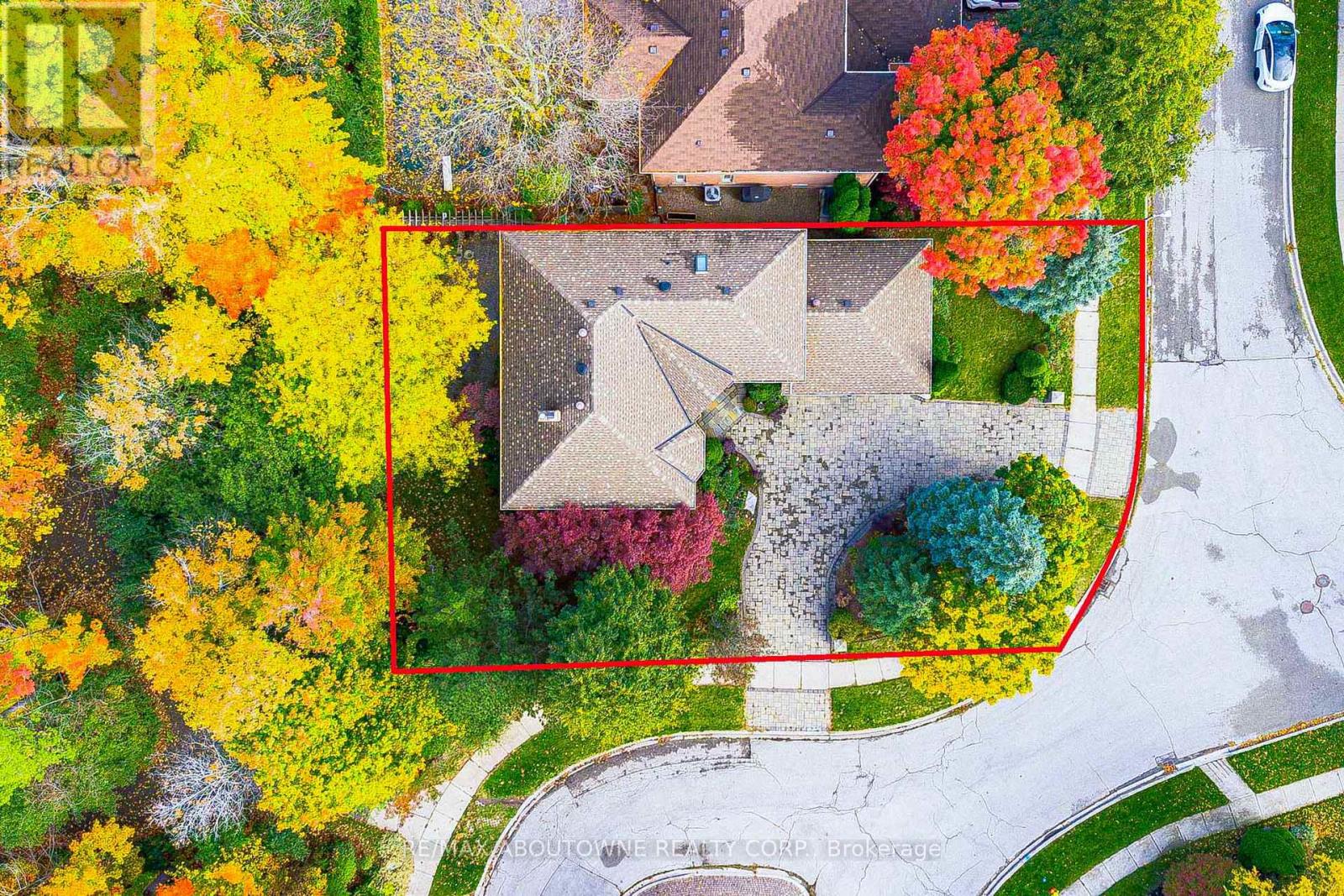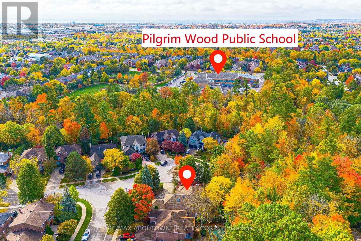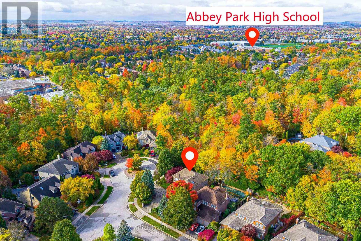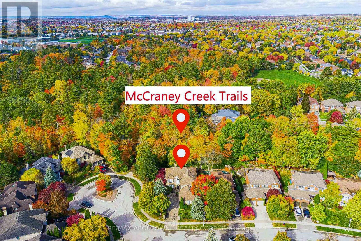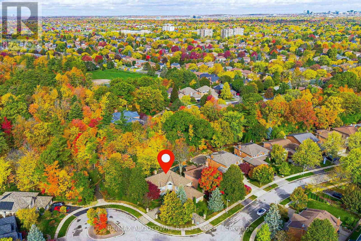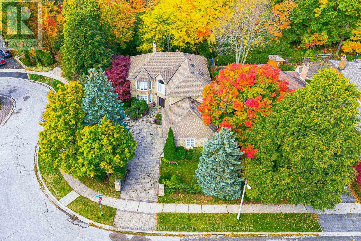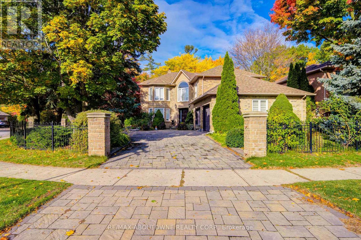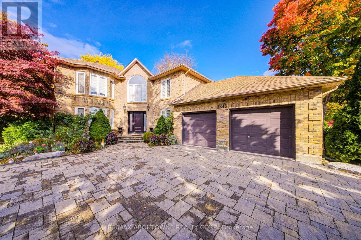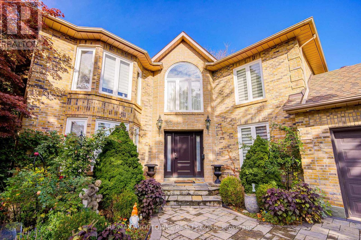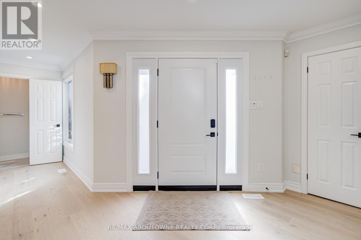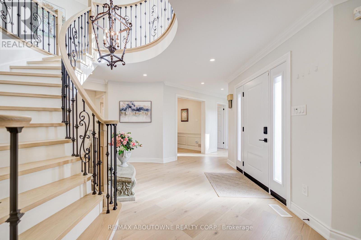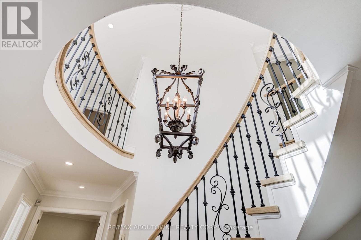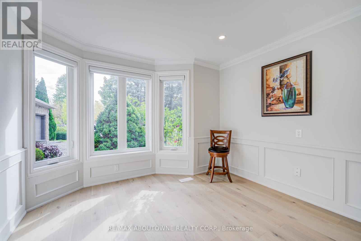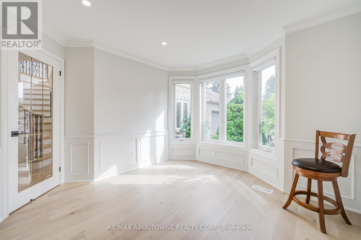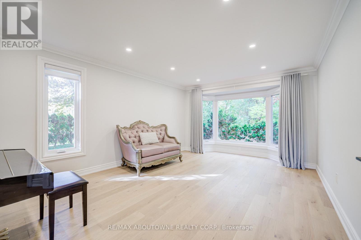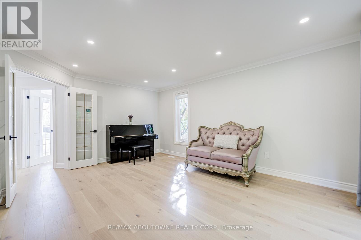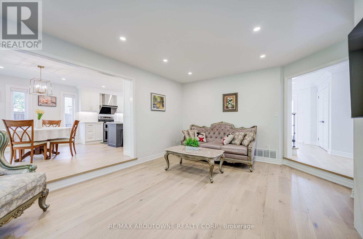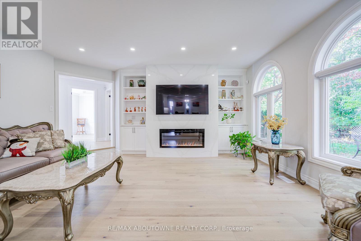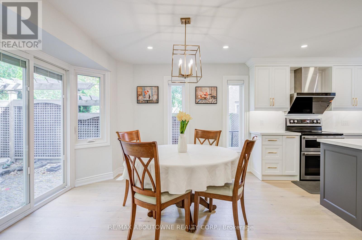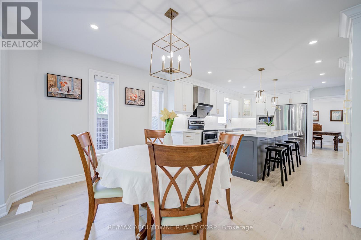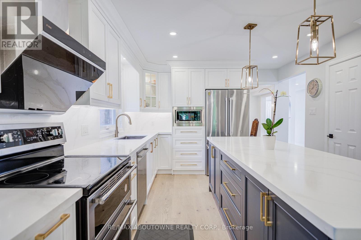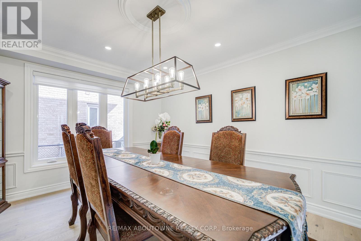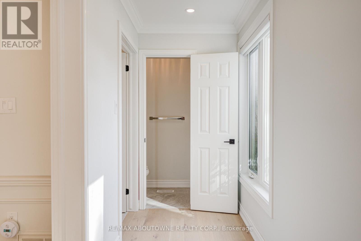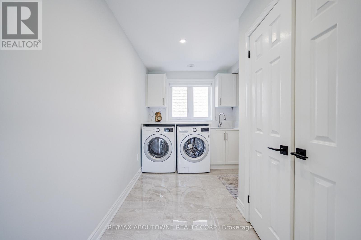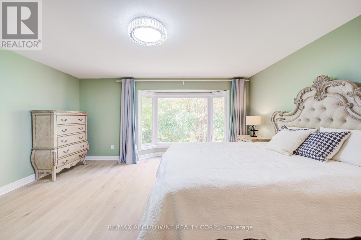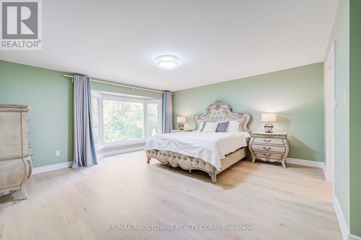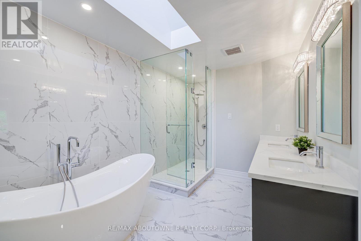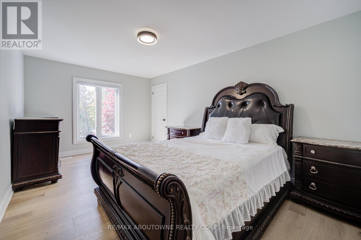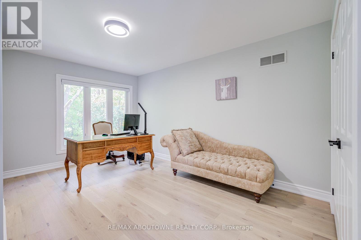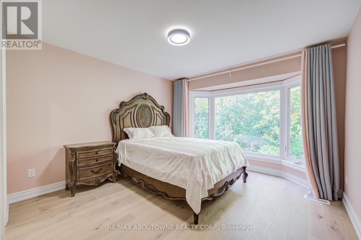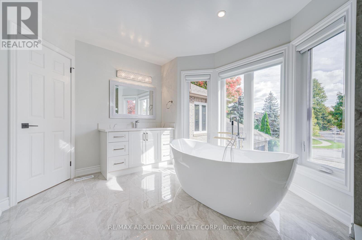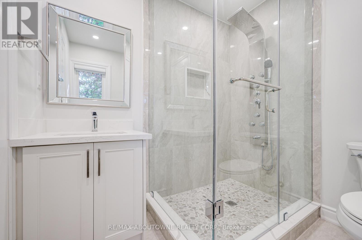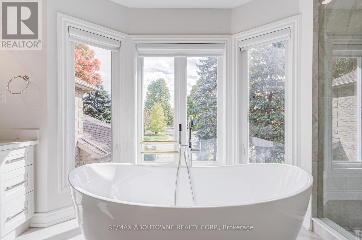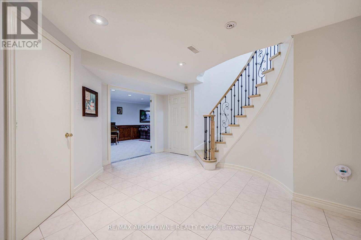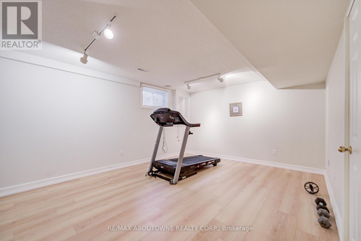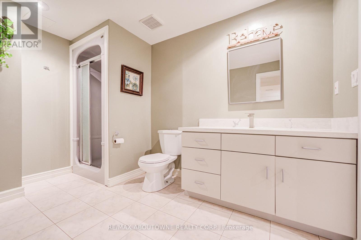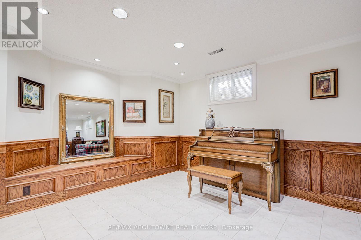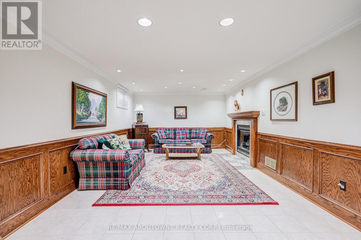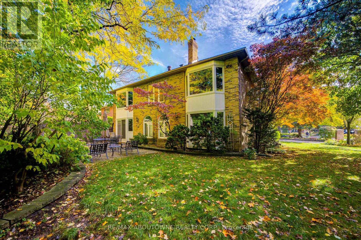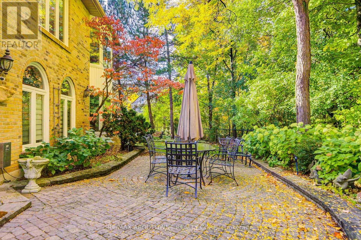1248 Old Colony Road Oakville, Ontario L6M 1J8
$6,000 Monthly
Elegant custom built executive residence backing onto a serene ravine, tucked away in a prestigious Glen Abbey cul-de-sac. Surrounded by nature and offering exceptional peace, privacy, and security, this beautifully updated home features a rare circular driveway and outstanding curb appeal. Fully renovated in 2023 with brand-new windows, it showcases a bright, spacious chef's kitchen with granite countertops and a sunny breakfast area. Refined details such as elegant crown moulding, a central vacuum system, and a fully finished basement enhance its comfort and sophistication. Ideally located within walking distance of top-rated schools, this property offers a rare opportunity to live in a grand mansion at one of Oakville's most sought-after neighbourhoods. (id:61852)
Property Details
| MLS® Number | W12485195 |
| Property Type | Single Family |
| Community Name | 1007 - GA Glen Abbey |
| EquipmentType | Water Heater |
| Features | Carpet Free |
| ParkingSpaceTotal | 8 |
| RentalEquipmentType | Water Heater |
Building
| BathroomTotal | 5 |
| BedroomsAboveGround | 4 |
| BedroomsBelowGround | 1 |
| BedroomsTotal | 5 |
| Amenities | Fireplace(s) |
| Appliances | Garage Door Opener Remote(s), Central Vacuum, Water Heater |
| BasementDevelopment | Finished |
| BasementFeatures | Apartment In Basement |
| BasementType | N/a (finished), N/a |
| ConstructionStyleAttachment | Detached |
| CoolingType | Central Air Conditioning |
| ExteriorFinish | Brick |
| FireplacePresent | Yes |
| FireplaceTotal | 1 |
| FoundationType | Poured Concrete |
| HalfBathTotal | 1 |
| HeatingFuel | Natural Gas |
| HeatingType | Forced Air |
| StoriesTotal | 2 |
| SizeInterior | 3000 - 3500 Sqft |
| Type | House |
| UtilityWater | Municipal Water |
Parking
| Attached Garage | |
| Garage |
Land
| Acreage | No |
| Sewer | Sanitary Sewer |
| SizeDepth | 120 Ft ,9 In |
| SizeFrontage | 113 Ft ,1 In |
| SizeIrregular | 113.1 X 120.8 Ft |
| SizeTotalText | 113.1 X 120.8 Ft |
Rooms
| Level | Type | Length | Width | Dimensions |
|---|---|---|---|---|
| Second Level | Primary Bedroom | 16.31 m | 18.31 m | 16.31 m x 18.31 m |
| Second Level | Bedroom 2 | 16.14 m | 11.75 m | 16.14 m x 11.75 m |
| Second Level | Bedroom 3 | 14.47 m | 11.75 m | 14.47 m x 11.75 m |
| Second Level | Bedroom 4 | 17.49 m | 10.56 m | 17.49 m x 10.56 m |
| Basement | Bedroom 5 | 15.98 m | 12 m | 15.98 m x 12 m |
| Basement | Recreational, Games Room | 26.25 m | 10.56 m | 26.25 m x 10.56 m |
| Ground Level | Living Room | 18.24 m | 12.5 m | 18.24 m x 12.5 m |
| Ground Level | Dining Room | 14.76 m | 12.17 m | 14.76 m x 12.17 m |
| Ground Level | Kitchen | 12.5 m | 13.85 m | 12.5 m x 13.85 m |
| Ground Level | Eating Area | 12.83 m | 12.5 m | 12.83 m x 12.5 m |
| Ground Level | Family Room | 18.08 m | 14.07 m | 18.08 m x 14.07 m |
| Ground Level | Office | 9.91 m | 11.68 m | 9.91 m x 11.68 m |
Interested?
Contact us for more information
Eddie Wang
Broker
1235 North Service Rd W #100d
Oakville, Ontario L6M 3G5
Na Wang
Broker
1235 North Service Rd W #100d
Oakville, Ontario L6M 3G5
