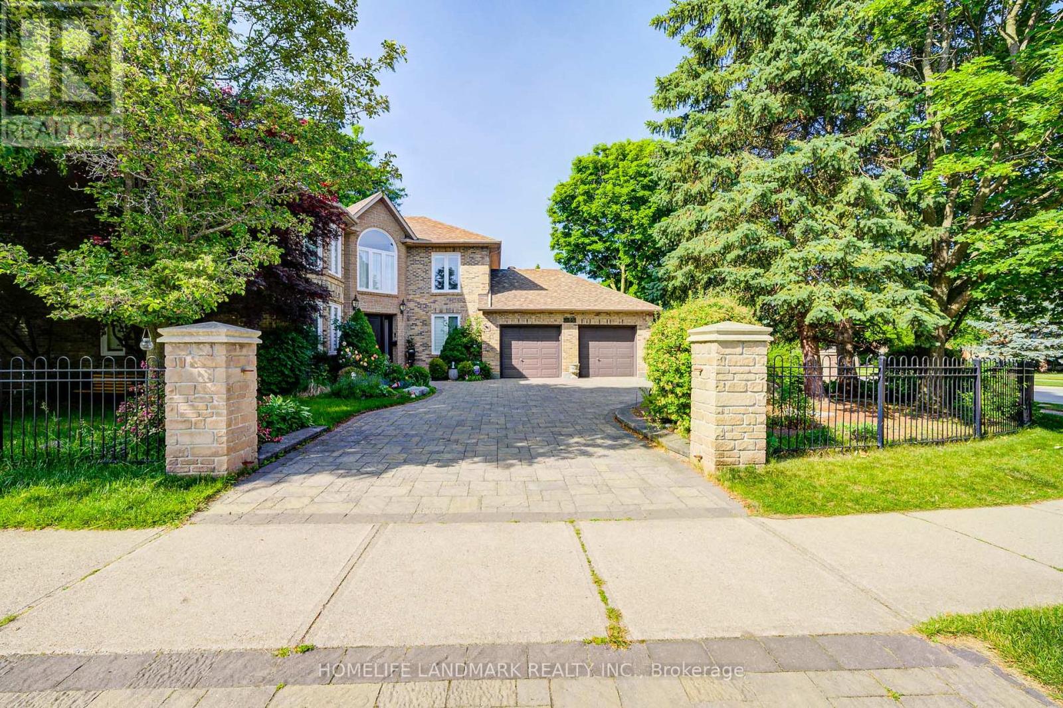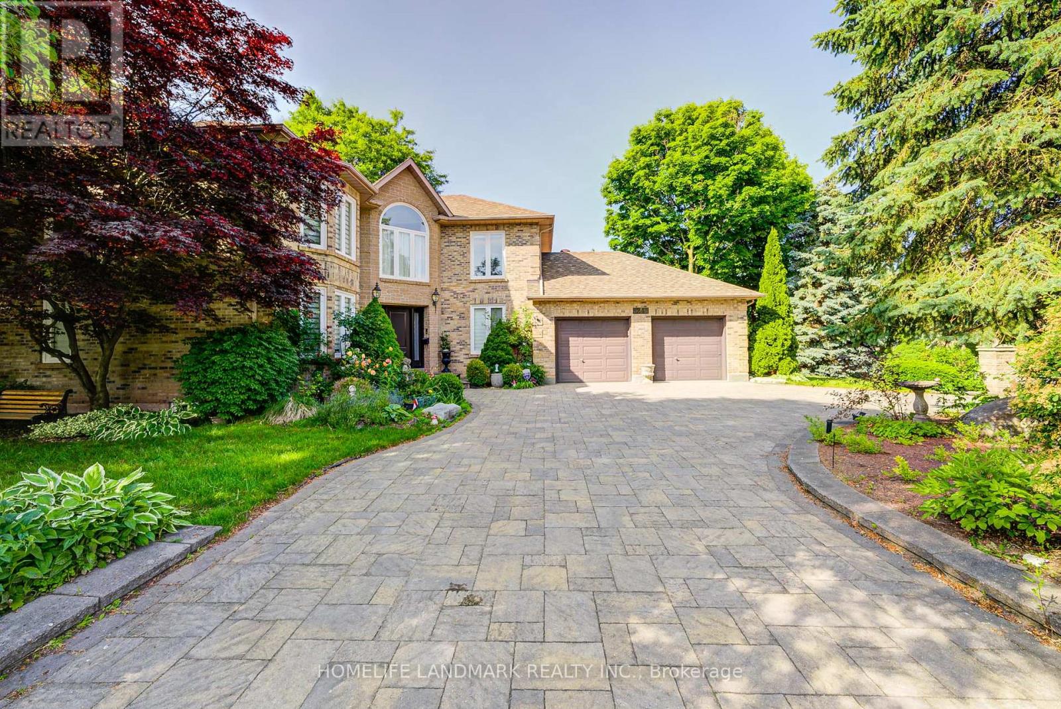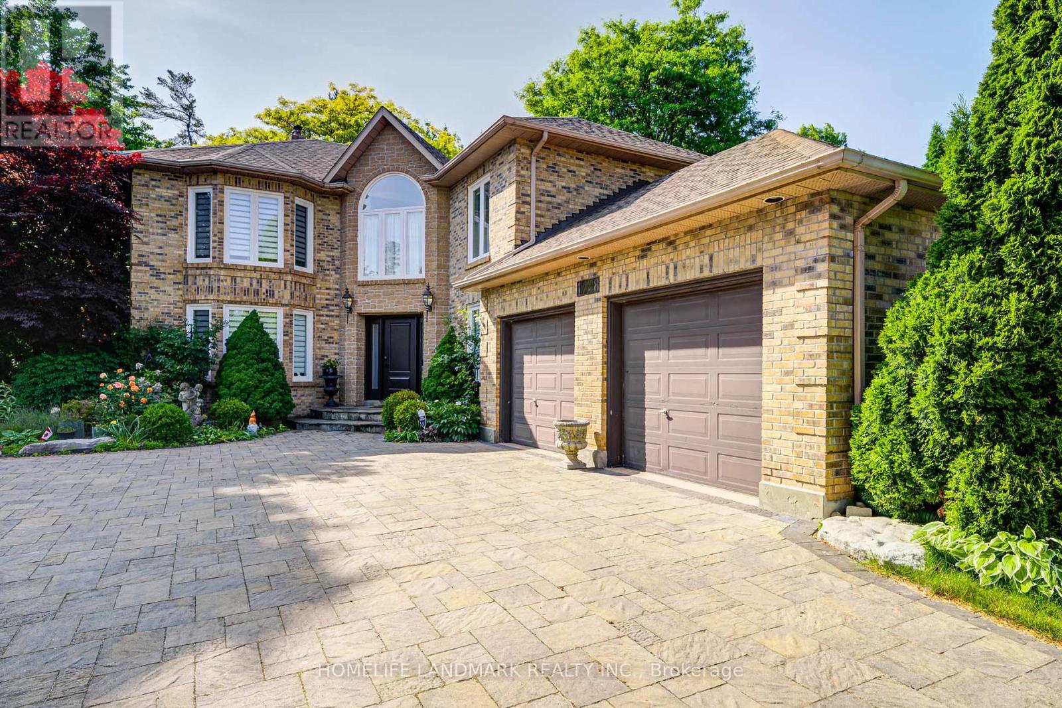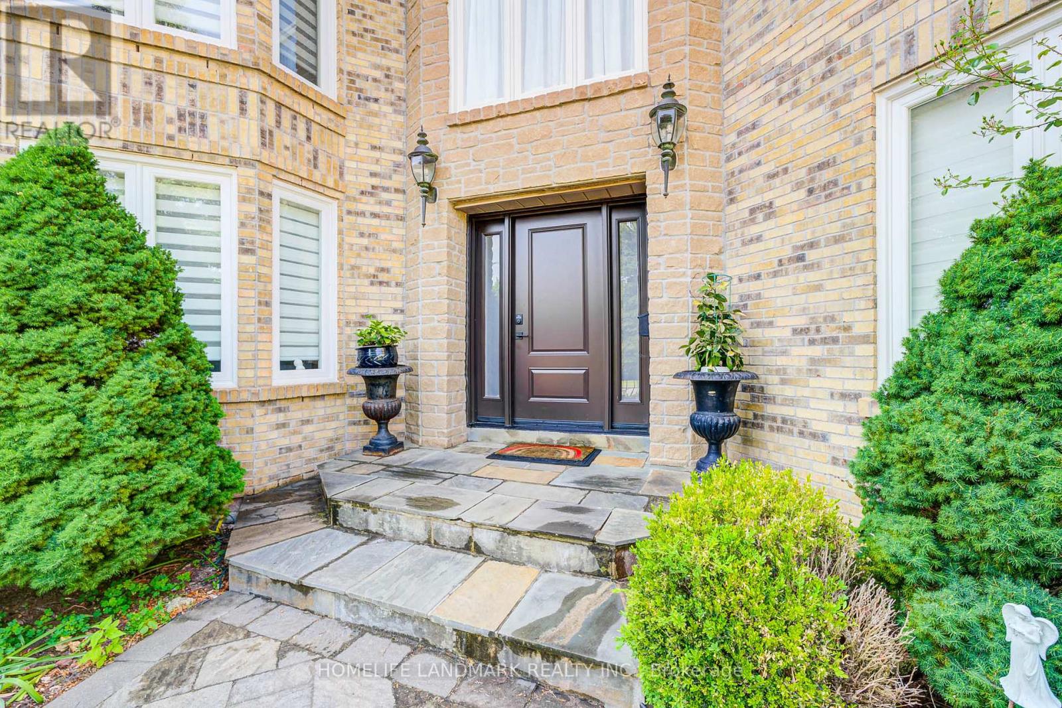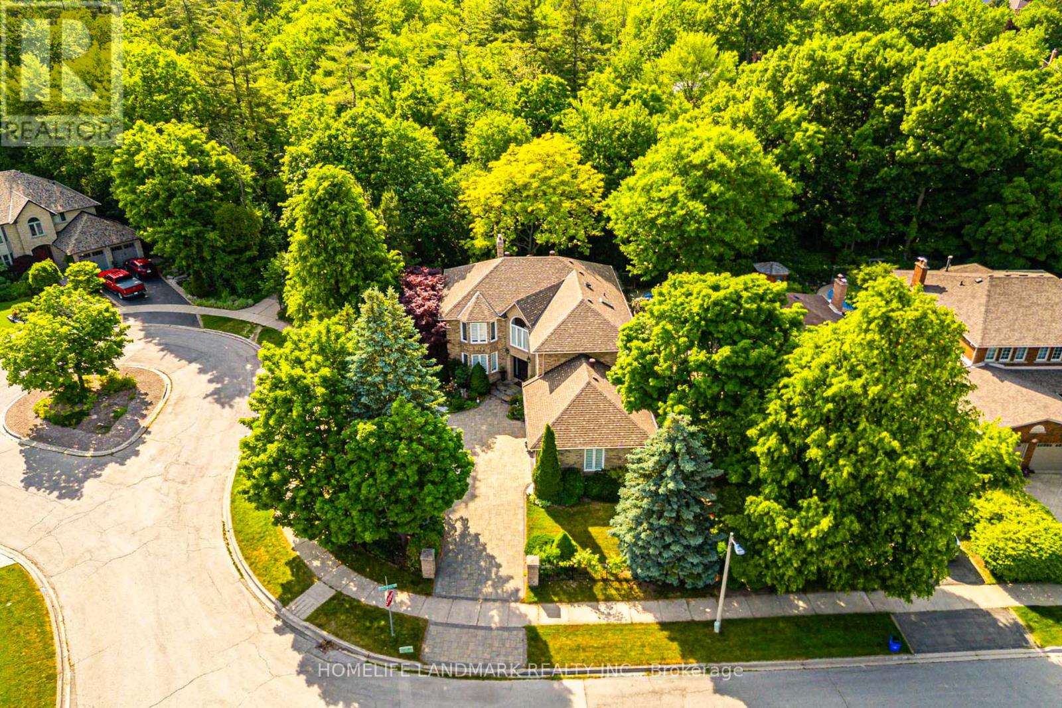1248 Old Colony Road Oakville, Ontario L6M 1J8
$2,698,000
Stunning executive residence backing onto a tranquil ravine, nestled in a prestigious Glen Abbey cul-de-sac. Surrounded by nature and offering peace, privacy, and safety, this beautifully updated home features a rare circular driveway and exceptional curb appeal. Fully renovated in 2023 with all new windows, it boasts a spacious, sun-filled chefs kitchen with granite countertops and a bright eat-in area. Elegant crown moulding, central vacuum system, and a fully finished basement add to the homes refined comfort. Located within walking distance to top-ranked schools, this is a rare opportunity to own in one of Oakville's most exclusive neighbourhoods. Must see! (id:61852)
Property Details
| MLS® Number | W12231682 |
| Property Type | Single Family |
| Community Name | 1007 - GA Glen Abbey |
| AmenitiesNearBy | Hospital, Schools |
| CommunityFeatures | Community Centre |
| Features | Cul-de-sac, Ravine, Conservation/green Belt |
| ParkingSpaceTotal | 6 |
Building
| BathroomTotal | 5 |
| BedroomsAboveGround | 4 |
| BedroomsBelowGround | 2 |
| BedroomsTotal | 6 |
| Age | 16 To 30 Years |
| Amenities | Fireplace(s) |
| Appliances | Garage Door Opener Remote(s), Cooktop, Dryer, Oven, Washer, Window Coverings |
| BasementDevelopment | Finished |
| BasementType | Full (finished) |
| ConstructionStyleAttachment | Detached |
| CoolingType | Central Air Conditioning |
| ExteriorFinish | Brick |
| FireplacePresent | Yes |
| FlooringType | Hardwood |
| FoundationType | Concrete |
| HalfBathTotal | 1 |
| HeatingFuel | Natural Gas |
| HeatingType | Forced Air |
| StoriesTotal | 2 |
| SizeInterior | 3000 - 3500 Sqft |
| Type | House |
| UtilityWater | Municipal Water |
Parking
| Attached Garage | |
| Garage |
Land
| Acreage | No |
| LandAmenities | Hospital, Schools |
| Sewer | Sanitary Sewer |
| SizeDepth | 120 Ft ,9 In |
| SizeFrontage | 113 Ft ,1 In |
| SizeIrregular | 113.1 X 120.8 Ft ; Corner |
| SizeTotalText | 113.1 X 120.8 Ft ; Corner |
Rooms
| Level | Type | Length | Width | Dimensions |
|---|---|---|---|---|
| Second Level | Bedroom 4 | 5.33 m | 3.22 m | 5.33 m x 3.22 m |
| Second Level | Primary Bedroom | 4.97 m | 5.58 m | 4.97 m x 5.58 m |
| Second Level | Bedroom 2 | 4.92 m | 3.58 m | 4.92 m x 3.58 m |
| Second Level | Bedroom 3 | 4.41 m | 3.58 m | 4.41 m x 3.58 m |
| Basement | Recreational, Games Room | 8 m | 3.22 m | 8 m x 3.22 m |
| Basement | Bedroom 5 | 4.87 m | 3.75 m | 4.87 m x 3.75 m |
| Ground Level | Living Room | 5.56 m | 3.81 m | 5.56 m x 3.81 m |
| Ground Level | Dining Room | 4.5 m | 3.71 m | 4.5 m x 3.71 m |
| Ground Level | Kitchen | 3.81 m | 4.22 m | 3.81 m x 4.22 m |
| Ground Level | Eating Area | 3.91 m | 3.81 m | 3.91 m x 3.81 m |
| Ground Level | Family Room | 5.51 m | 4.29 m | 5.51 m x 4.29 m |
| Ground Level | Office | 3.02 m | 3.56 m | 3.02 m x 3.56 m |
Interested?
Contact us for more information
Lia Li
Salesperson
1943 Ironoak Way #203
Oakville, Ontario L6H 3V7
