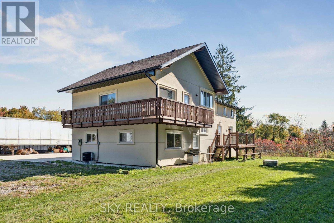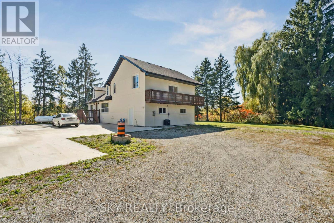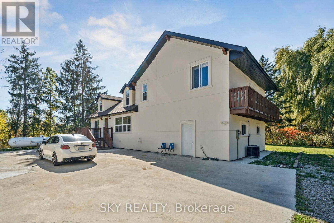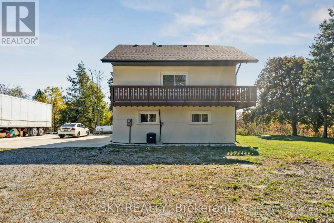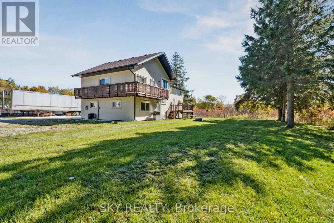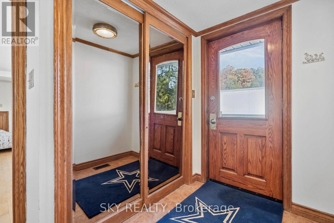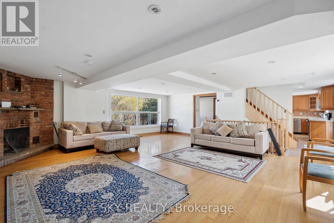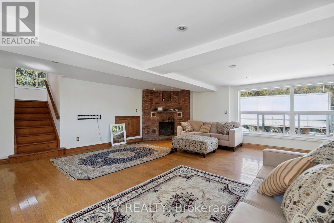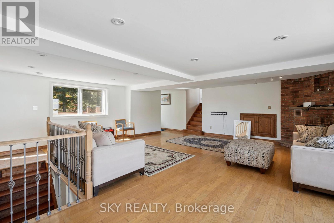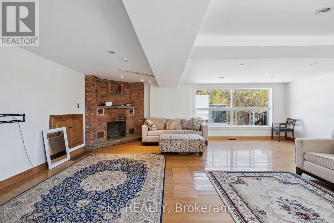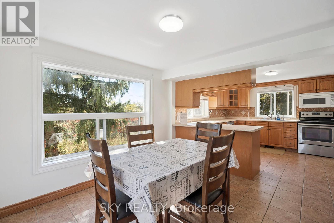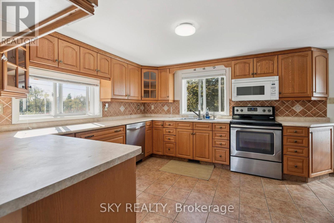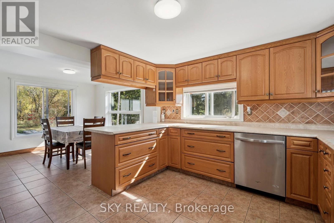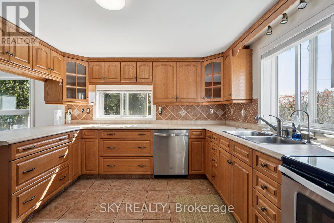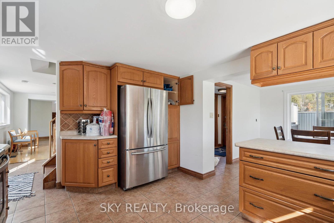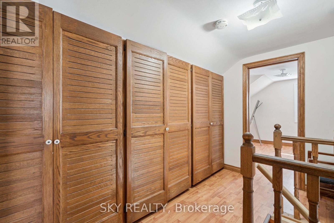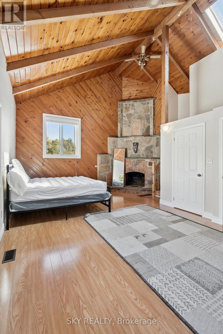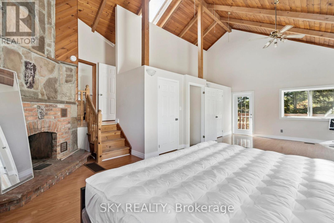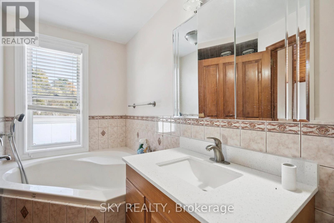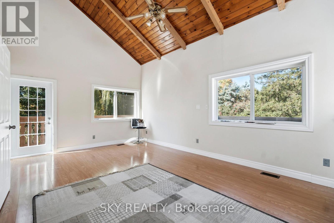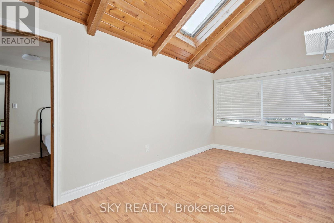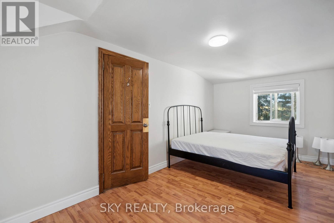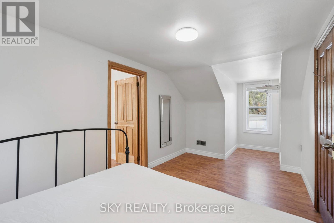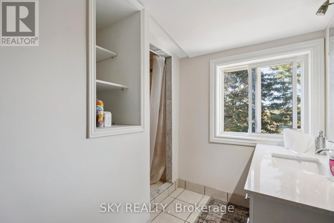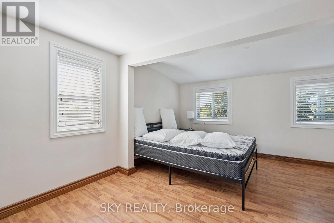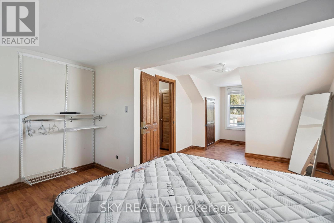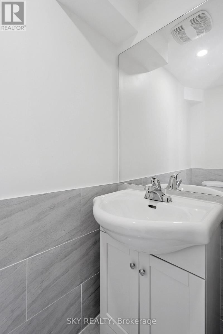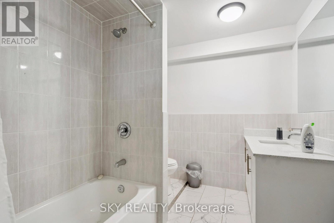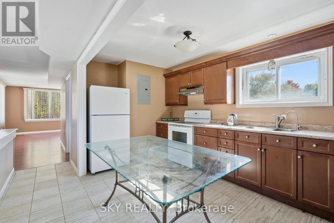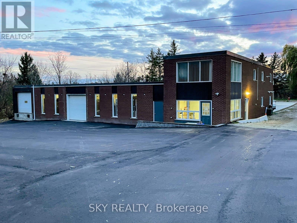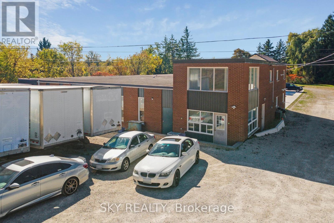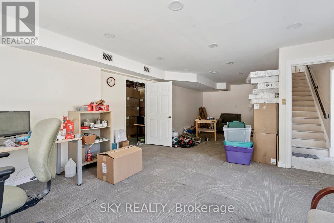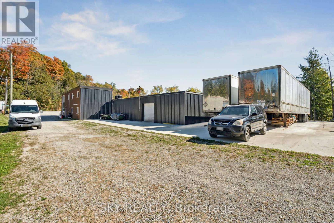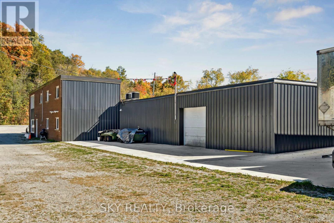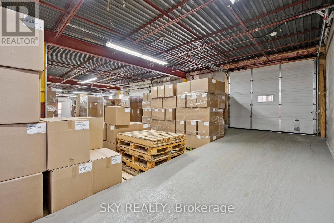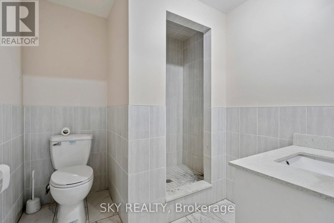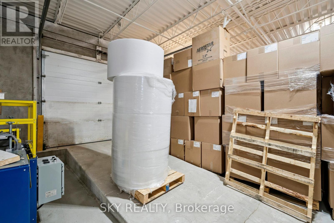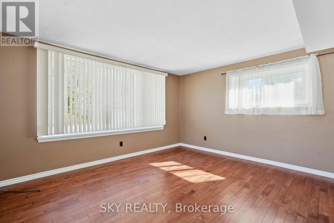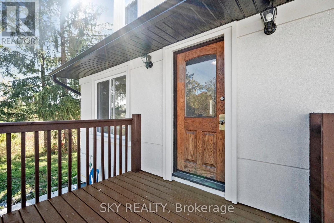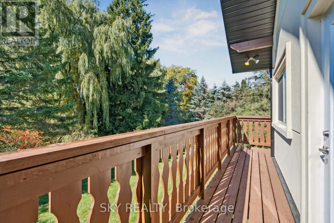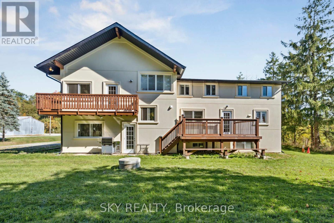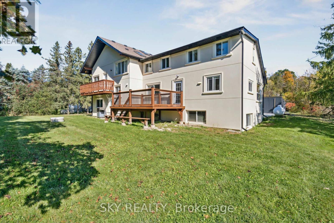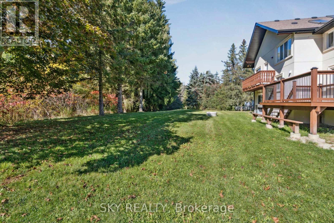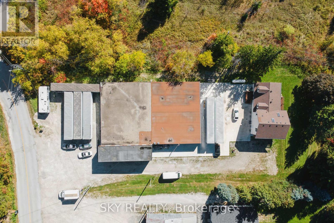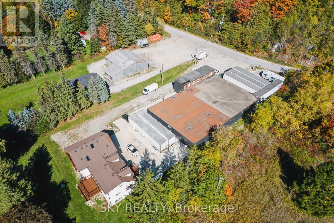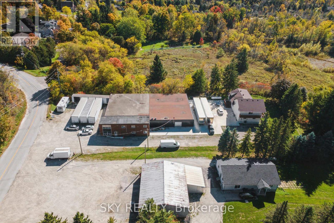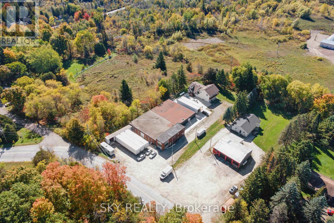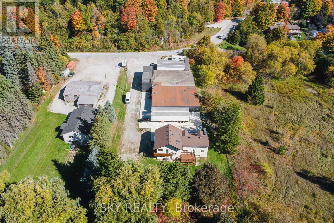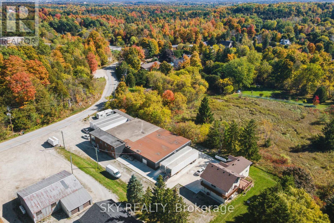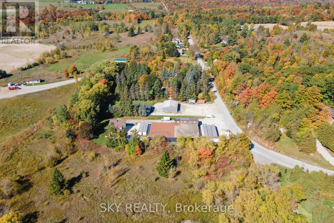3 Bedroom
3 Bathroom
2500 - 3000 sqft
Central Air Conditioning
Forced Air
$3,850,000
Unique 1 acre property featuring a Renovated 3 bedroom house and freestanding 9000 sq ft Commercial/industrial Building with a 2 Legal bedroom unit above the warehouse. The Renovated House has 3 bedrooms on 2nd floor, large living areas, and basement. High speed internet available. The commercial/industrial building is zoned Rcc which includes various uses including Light manufacturing/warehousing. Commercial building also has a legal 2 bedroom apartment on 2nd floor with a separate entrance (not included in sq footage). The building has 2 grade level drive-in doors, and 1 truck level dock which can accommodate a 53' trailer. @ Bathrooms in warehouse. Many updates have been done to the property including Stucco on the house's exterior, 50% of the roof was replaced in 2021, Epoxy Floor though out the warehouse. Warehouse has 208V - 3 Phase Power available. Minutes drive from Milton, Georgetown, Acton and HWY 401. Close to Limehouse Conservation Area and hiking trails. (id:61852)
Property Details
|
MLS® Number
|
W12526044 |
|
Property Type
|
Single Family |
|
Community Name
|
1048 - Limehouse |
|
EquipmentType
|
Water Heater |
|
Features
|
Conservation/green Belt |
|
ParkingSpaceTotal
|
10 |
|
RentalEquipmentType
|
Water Heater |
|
Structure
|
Deck |
Building
|
BathroomTotal
|
3 |
|
BedroomsAboveGround
|
3 |
|
BedroomsTotal
|
3 |
|
Appliances
|
All, Window Coverings |
|
BasementDevelopment
|
Partially Finished |
|
BasementType
|
N/a (partially Finished) |
|
ConstructionStyleAttachment
|
Detached |
|
CoolingType
|
Central Air Conditioning |
|
ExteriorFinish
|
Stucco |
|
FlooringType
|
Ceramic, Hardwood |
|
FoundationType
|
Block |
|
HalfBathTotal
|
1 |
|
HeatingFuel
|
Propane |
|
HeatingType
|
Forced Air |
|
StoriesTotal
|
2 |
|
SizeInterior
|
2500 - 3000 Sqft |
|
Type
|
House |
Parking
Land
|
Acreage
|
No |
|
Sewer
|
Septic System |
|
SizeDepth
|
352 Ft |
|
SizeFrontage
|
50 Ft |
|
SizeIrregular
|
50 X 352 Ft |
|
SizeTotalText
|
50 X 352 Ft |
|
SurfaceWater
|
River/stream |
|
ZoningDescription
|
Rcc |
Rooms
| Level |
Type |
Length |
Width |
Dimensions |
|
Second Level |
Primary Bedroom |
7.89 m |
8.38 m |
7.89 m x 8.38 m |
|
Main Level |
Kitchen |
4.14 m |
3.25 m |
4.14 m x 3.25 m |
|
Main Level |
Dining Room |
2.99 m |
3.32 m |
2.99 m x 3.32 m |
|
Main Level |
Living Room |
6.57 m |
6.73 m |
6.57 m x 6.73 m |
https://www.realtor.ca/real-estate/29084631/12478-5th-fifth-line-halton-hills-limehouse-1048-limehouse
