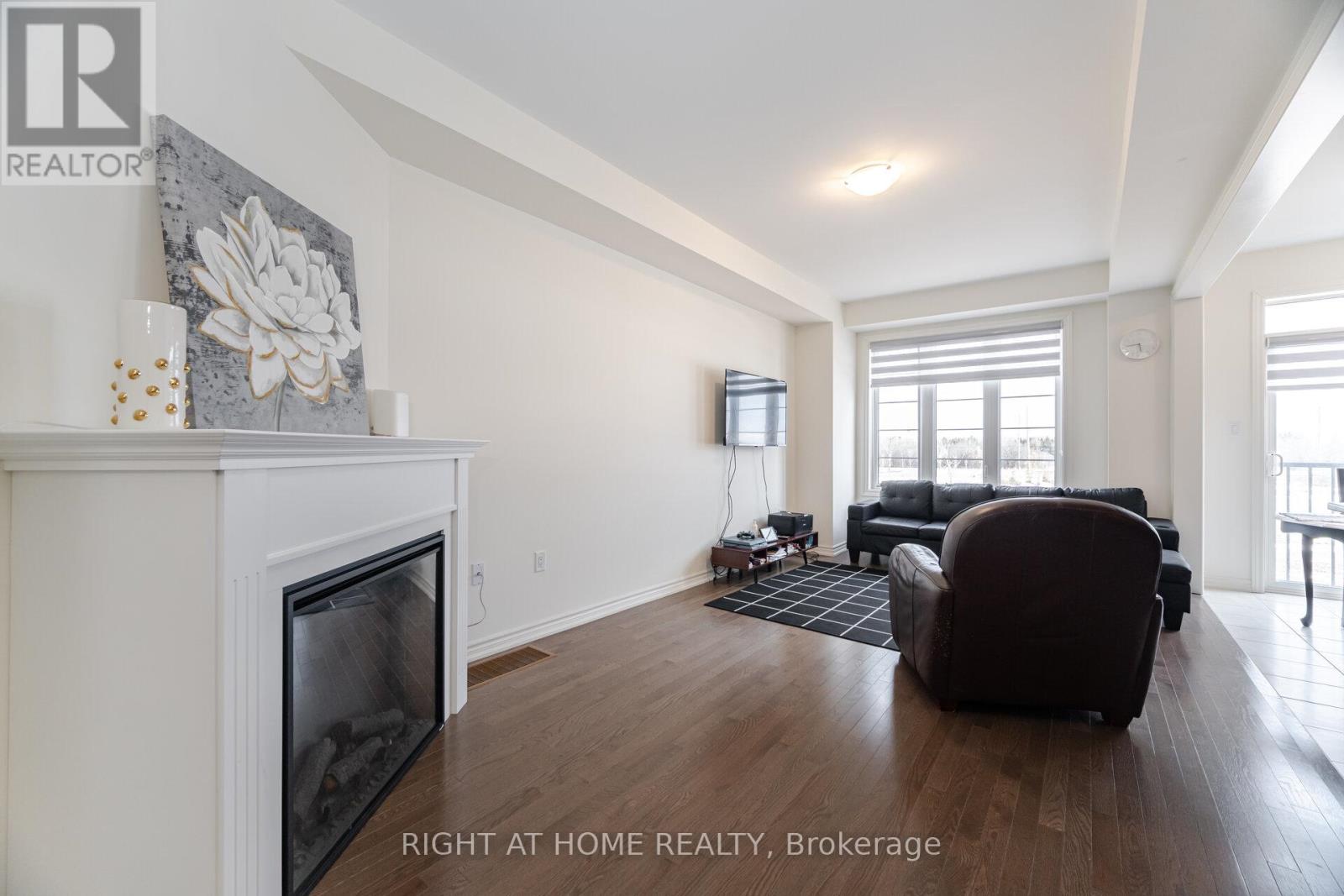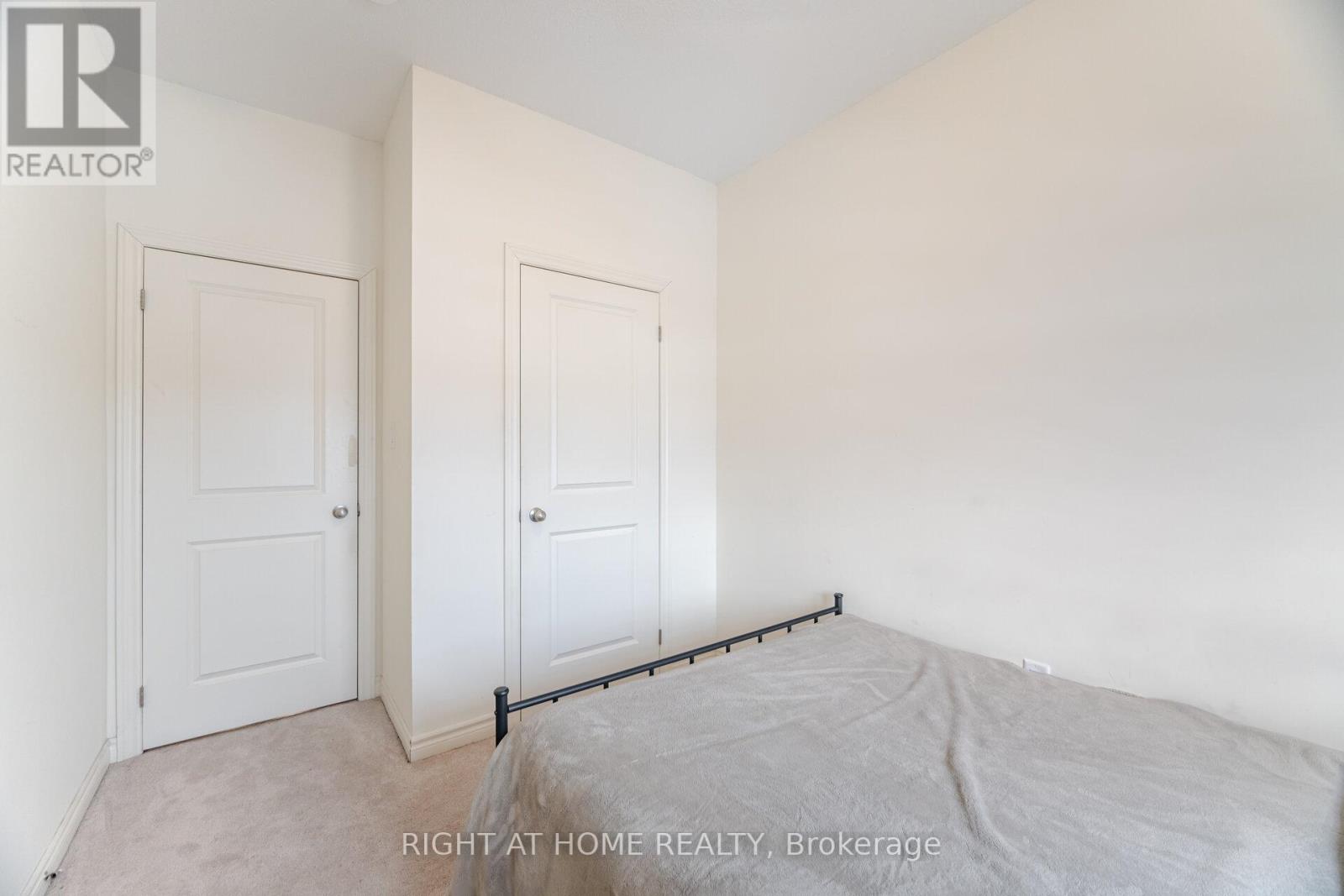1247 Rexton Drive Oshawa, Ontario L1L 0T3
$859,000
All brick 4 bedroom 3 washroom townhouse backing onto a quiet ravine. Double door entry leads into a bright and spacious home. Functional kitchen with lots of storage and counter space. Large primary bedroom with ensuite and walk-in closet. Upper floor laundry. Enjoy your privacy with no rear neighbours. (id:61852)
Property Details
| MLS® Number | E12016912 |
| Property Type | Single Family |
| Neigbourhood | Kedron |
| Community Name | Kedron |
| EquipmentType | Water Heater - Gas |
| ParkingSpaceTotal | 2 |
| RentalEquipmentType | Water Heater - Gas |
Building
| BathroomTotal | 3 |
| BedroomsAboveGround | 4 |
| BedroomsTotal | 4 |
| Age | 0 To 5 Years |
| Appliances | Window Coverings |
| BasementDevelopment | Unfinished |
| BasementType | N/a (unfinished) |
| ConstructionStyleAttachment | Attached |
| CoolingType | Central Air Conditioning |
| ExteriorFinish | Brick |
| FireplacePresent | Yes |
| FlooringType | Tile, Hardwood |
| FoundationType | Poured Concrete |
| HalfBathTotal | 1 |
| HeatingFuel | Natural Gas |
| HeatingType | Forced Air |
| StoriesTotal | 2 |
| SizeInterior | 1500 - 2000 Sqft |
| Type | Row / Townhouse |
| UtilityWater | Municipal Water |
Parking
| Attached Garage | |
| Garage |
Land
| Acreage | No |
| Sewer | Sanitary Sewer |
| SizeDepth | 98 Ft ,4 In |
| SizeFrontage | 20 Ft |
| SizeIrregular | 20 X 98.4 Ft |
| SizeTotalText | 20 X 98.4 Ft |
Rooms
| Level | Type | Length | Width | Dimensions |
|---|---|---|---|---|
| Main Level | Foyer | 2.7 m | 2.7 m | 2.7 m x 2.7 m |
| Main Level | Dining Room | 3 m | 6.3 m | 3 m x 6.3 m |
| Main Level | Great Room | 3 m | 6.3 m | 3 m x 6.3 m |
| Main Level | Eating Area | 2.7 m | 2.7 m | 2.7 m x 2.7 m |
| Main Level | Kitchen | 2.7 m | 3.6 m | 2.7 m x 3.6 m |
| Upper Level | Primary Bedroom | 3.06 m | 4.8 m | 3.06 m x 4.8 m |
| Upper Level | Bedroom 2 | 2.76 m | 3.33 m | 2.76 m x 3.33 m |
| Upper Level | Bedroom 3 | 2.7 m | 2.76 m | 2.7 m x 2.76 m |
| Upper Level | Bedroom 4 | 2.55 m | 3 m | 2.55 m x 3 m |
| Upper Level | Laundry Room | 1 m | 2 m | 1 m x 2 m |
https://www.realtor.ca/real-estate/28019051/1247-rexton-drive-oshawa-kedron-kedron
Interested?
Contact us for more information
Alex Beis
Broker
1396 Don Mills Rd Unit B-121
Toronto, Ontario M3B 0A7






































