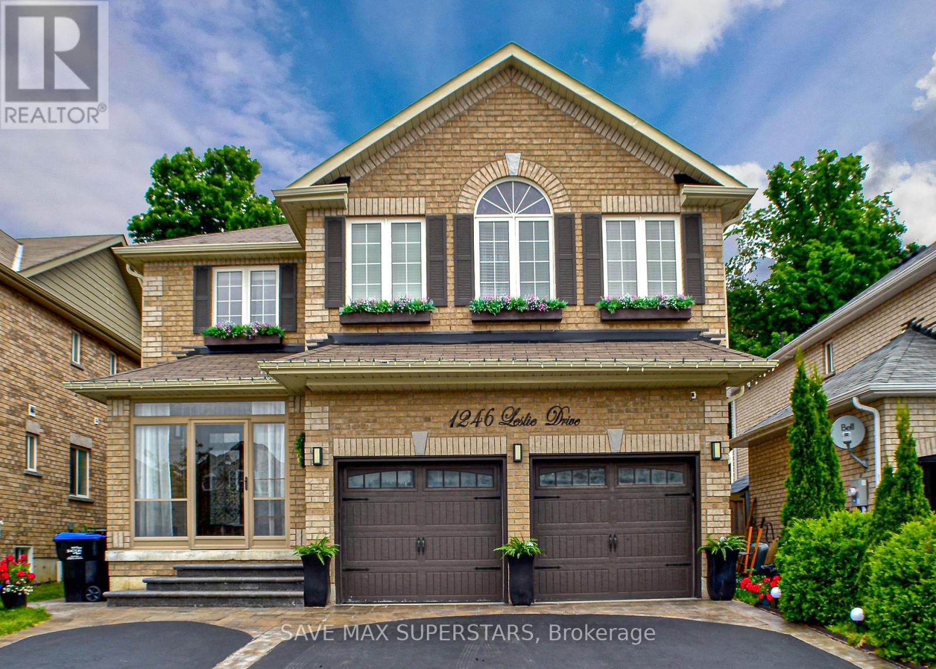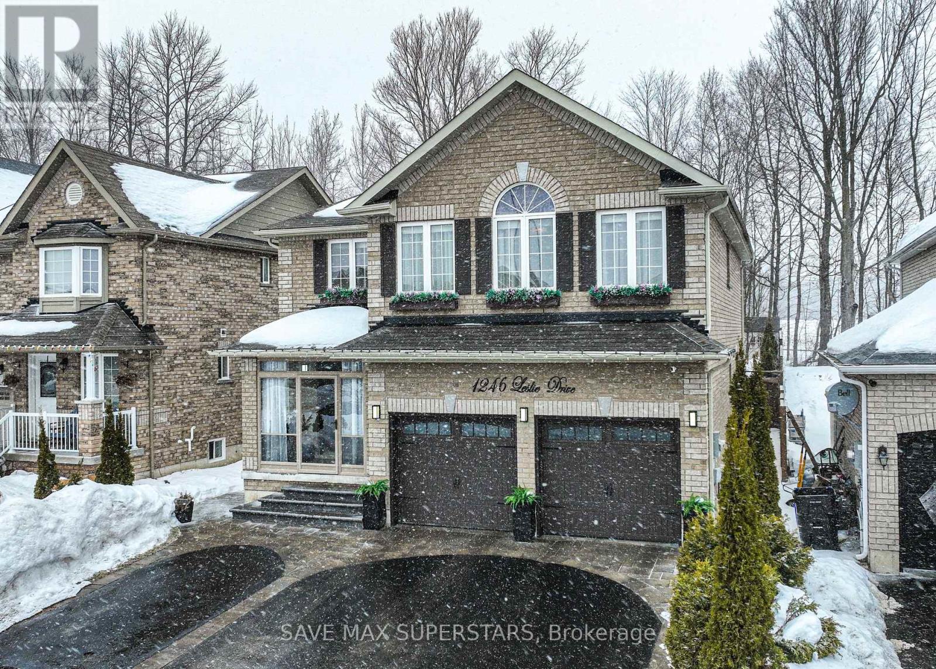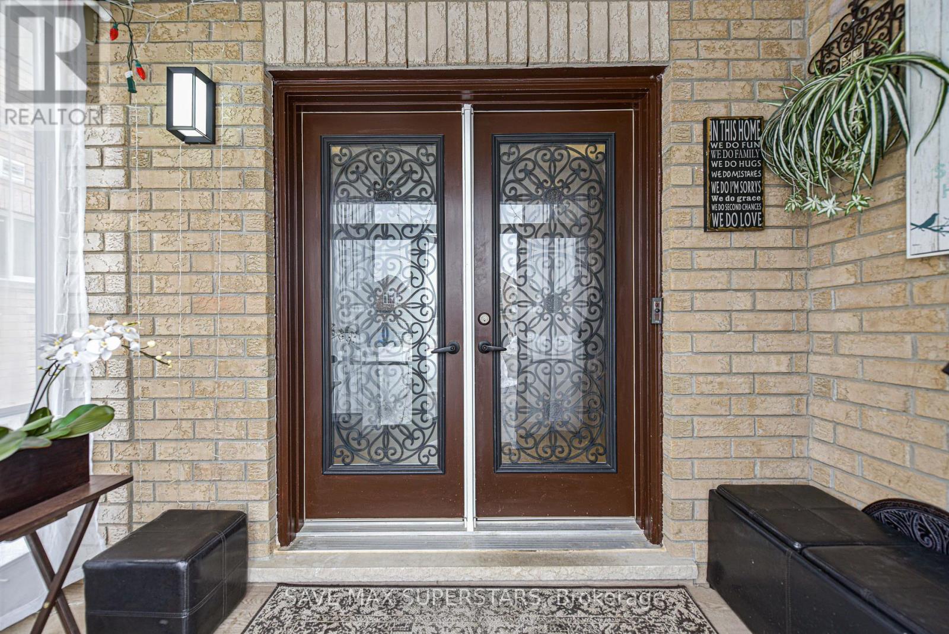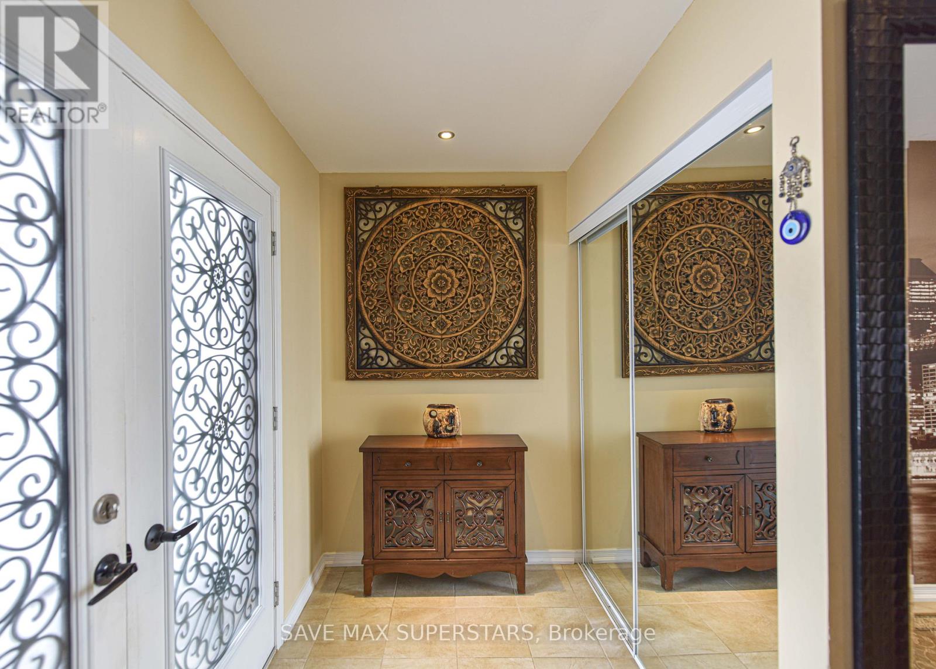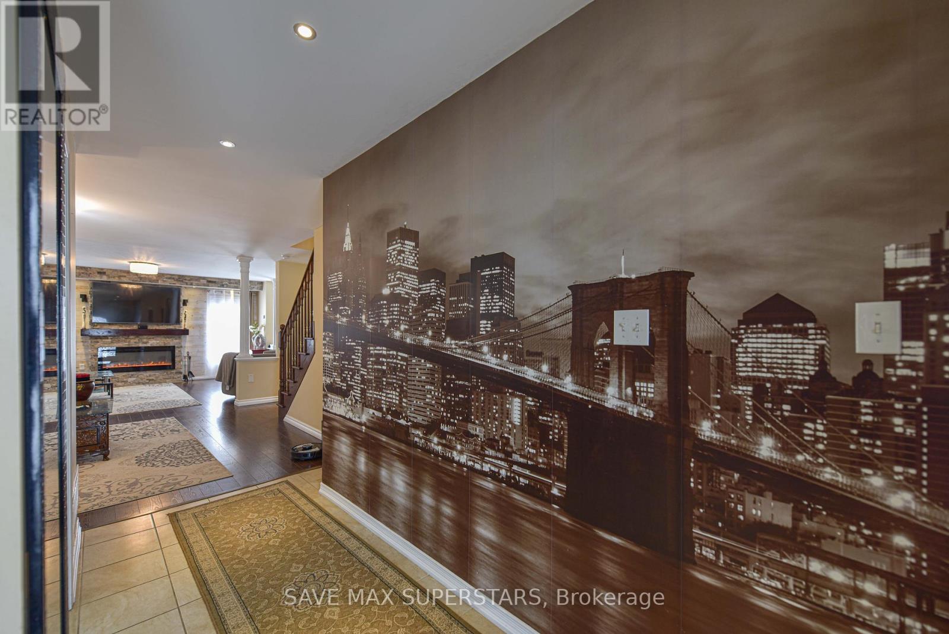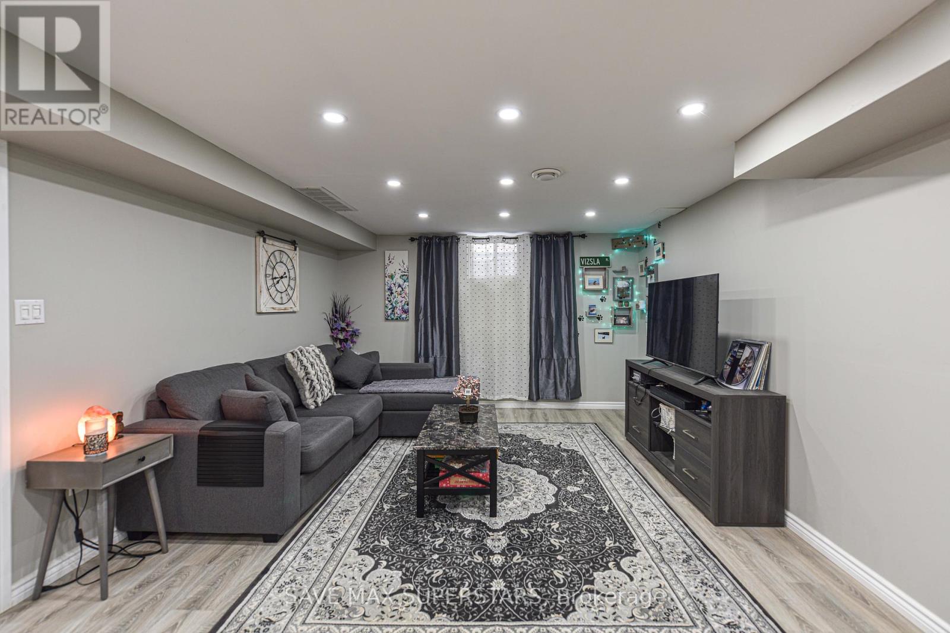1246 Leslie Drive Innisfil, Ontario L9S 0G3
$1,268,000
1246 Leslie Dr., Innisfil A Private Retreat Welcome to this beautifully upgraded 4-bedroom, 3-bathroom home, offering nearly 2,500 sq. ft. of elegant living space. The finished basement provides added versatility with a second kitchen, bedroom, and full bath ideal for guests or an in-law suite. The heart of the home is a modern kitchen featuring quartz countertops and an oversized island, while the inviting living room boasts a stunning stone fireplace. Luxurious bathrooms include double sinks for added convenience. Step outside to your private backyard oasis, backing onto a serene forest, complete with a gazebo, firepit, and deck perfect for relaxing or entertaining. Recent upgrades include new garage doors, a screened-in porch, and an expanded driveway. A rare blend of privacy, nature, and modern comfort dont miss this incredible opportunity (id:61852)
Property Details
| MLS® Number | N12001280 |
| Property Type | Single Family |
| Community Name | Alcona |
| AmenitiesNearBy | Beach |
| CommunityFeatures | Community Centre |
| Features | Ravine |
| ParkingSpaceTotal | 5 |
Building
| BathroomTotal | 4 |
| BedroomsAboveGround | 4 |
| BedroomsBelowGround | 1 |
| BedroomsTotal | 5 |
| Appliances | Water Heater, Dishwasher, Dryer, Garage Door Opener, Microwave, Hood Fan, Two Stoves, Washer, Water Treatment, Two Refrigerators |
| BasementType | Full |
| ConstructionStyleAttachment | Detached |
| CoolingType | Central Air Conditioning |
| ExteriorFinish | Brick |
| FireplacePresent | Yes |
| FlooringType | Laminate |
| FoundationType | Unknown |
| HalfBathTotal | 1 |
| HeatingFuel | Natural Gas |
| HeatingType | Forced Air |
| StoriesTotal | 2 |
| SizeInterior | 1999.983 - 2499.9795 Sqft |
| Type | House |
| UtilityWater | Municipal Water |
Parking
| Attached Garage | |
| No Garage |
Land
| Acreage | No |
| FenceType | Fenced Yard |
| LandAmenities | Beach |
| Sewer | Sanitary Sewer |
| SizeDepth | 130 Ft ,9 In |
| SizeFrontage | 41 Ft |
| SizeIrregular | 41 X 130.8 Ft ; 41.01' X 130.81' |
| SizeTotalText | 41 X 130.8 Ft ; 41.01' X 130.81'|under 1/2 Acre |
| ZoningDescription | Res |
Rooms
| Level | Type | Length | Width | Dimensions |
|---|---|---|---|---|
| Second Level | Primary Bedroom | 5.79 m | 5.69 m | 5.79 m x 5.69 m |
| Second Level | Bedroom | 4.39 m | 4.17 m | 4.39 m x 4.17 m |
| Second Level | Bedroom | 4.18 m | 3.85 m | 4.18 m x 3.85 m |
| Second Level | Bedroom | 4.14 m | 3.12 m | 4.14 m x 3.12 m |
| Basement | Bedroom | 4.14 m | 3.12 m | 4.14 m x 3.12 m |
| Basement | Living Room | 4.79 m | 3.77 m | 4.79 m x 3.77 m |
| Main Level | Living Room | 4.93 m | 4.17 m | 4.93 m x 4.17 m |
| Main Level | Family Room | 3.4 m | 3.6 m | 3.4 m x 3.6 m |
| Main Level | Kitchen | 5.5 m | 4.05 m | 5.5 m x 4.05 m |
https://www.realtor.ca/real-estate/27982513/1246-leslie-drive-innisfil-alcona-alcona
Interested?
Contact us for more information
Taran Singh
Salesperson
4 Cedar Pointe Dr Unit Q
Barrie, Ontario L4N 5R7
