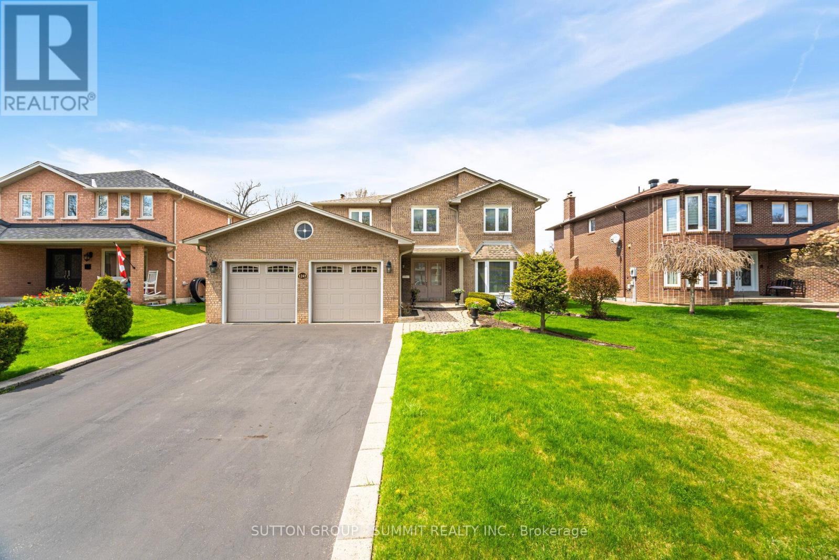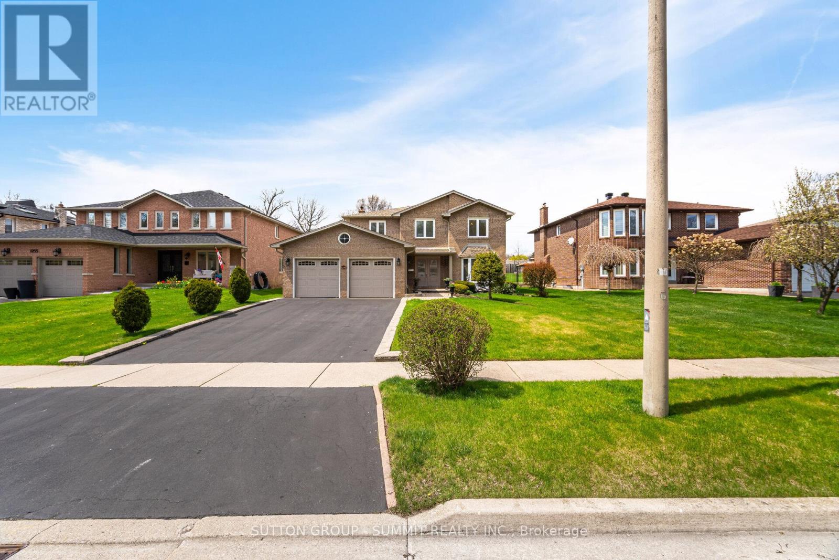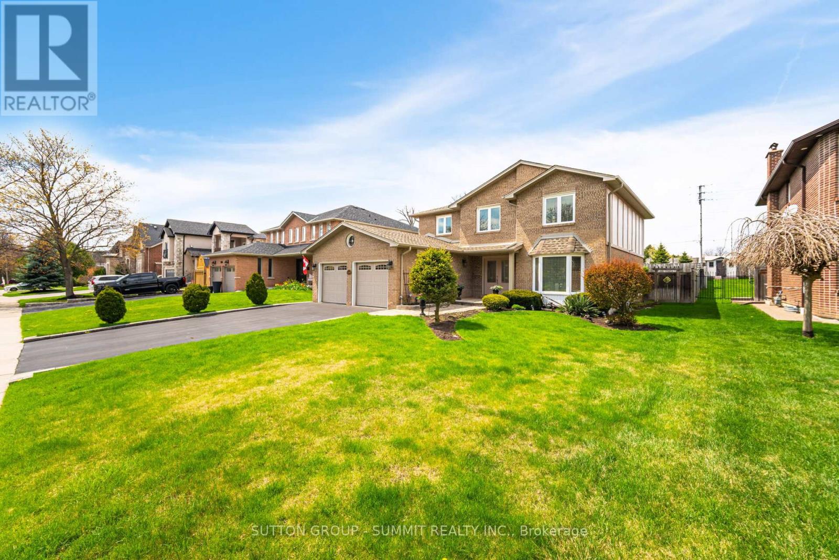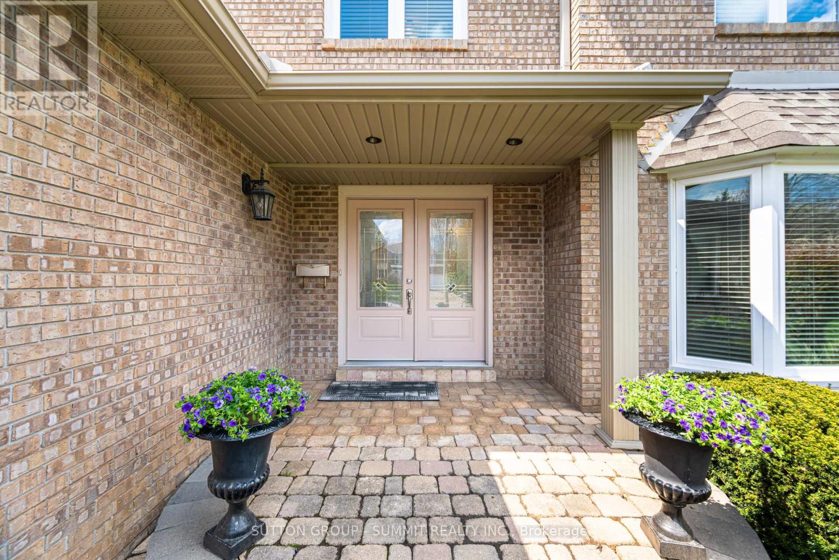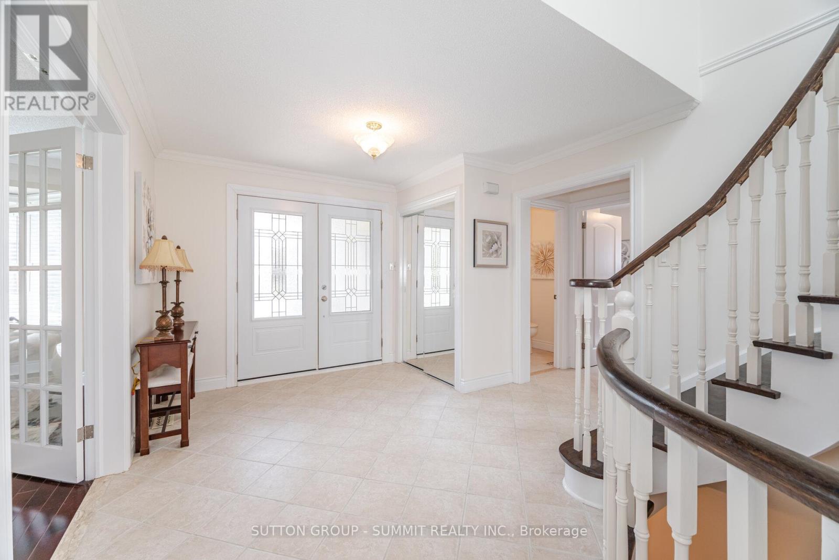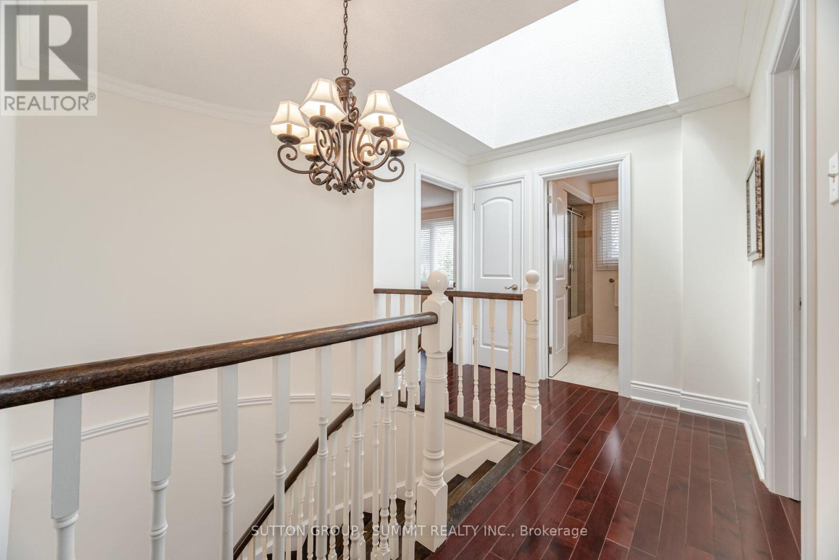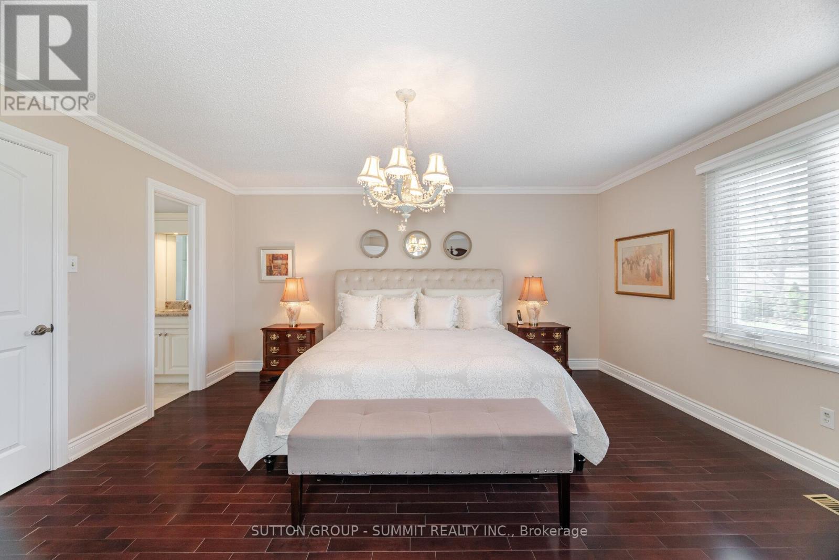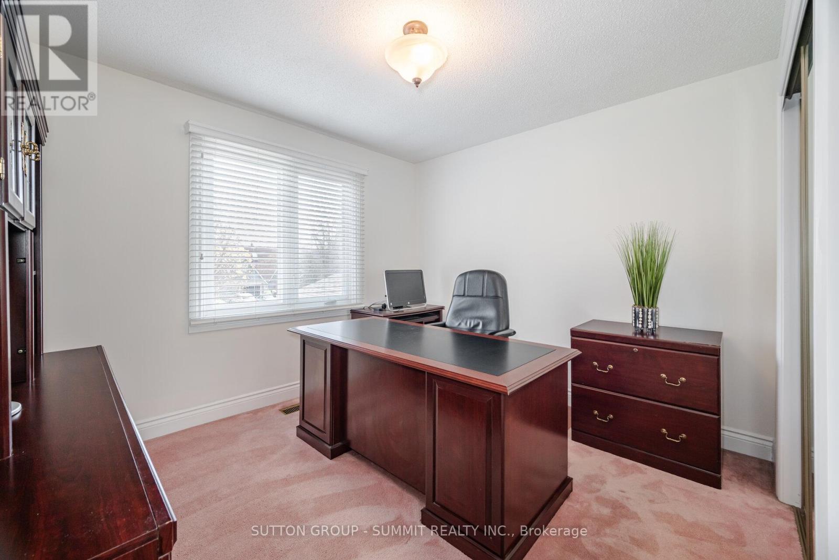1245 Saginaw Crescent Mississauga, Ontario L5H 3W4
$1,849,900
Welcome to this Impressive executive home in the heart of Lorne Park, one of Mississauga's most prestigious and family-oriented communities. This beautifully updated and well-maintained 4-bedroom home is situated on a large 60 by 178 ft nicely landscaped lot. All principal rooms are large and spacious, the bathrooms have been recently updated. The living room and dinning room are combined and are perfect for large family gatherings. The primary bedroom has a large W/Icloset and a 6-piece ensuite with heated floors. The home has been freshly painted and is inimmaculate condition. Enjoy the large, inviting eat-in kitchen with walkout to a large maintenance-free composite deck and gazebo. Large and cozy main floor family room with open brick fireplace is perfect for game night or relax and watch a movie. The home also features an open circular oak staircase to all levels with a bright sun-filled upper level and skylight.True Pride of ownership! Steps to top-rated schools, parks, and walking trails. Minutes to Lake Ontario, shopping, dining, and Clarkson/Lorne Park villages. Easy access to QEW, GO Transit, and Port Credit Marina. Enjoy nearby golf courses and waterfront. (id:61852)
Property Details
| MLS® Number | W12128197 |
| Property Type | Single Family |
| Neigbourhood | Lorne Park |
| Community Name | Lorne Park |
| AmenitiesNearBy | Park, Schools |
| EquipmentType | Water Heater - Gas |
| ParkingSpaceTotal | 6 |
| RentalEquipmentType | Water Heater - Gas |
| Structure | Patio(s) |
Building
| BathroomTotal | 3 |
| BedroomsAboveGround | 4 |
| BedroomsTotal | 4 |
| Age | 31 To 50 Years |
| Appliances | Garage Door Opener Remote(s), Blinds, Dishwasher, Dryer, Garage Door Opener, Microwave, Storage Shed, Stove, Washer, Window Coverings, Refrigerator |
| BasementDevelopment | Unfinished |
| BasementType | Full (unfinished) |
| ConstructionStyleAttachment | Detached |
| CoolingType | Central Air Conditioning |
| ExteriorFinish | Brick, Stucco |
| FireProtection | Security System, Smoke Detectors |
| FireplacePresent | Yes |
| FlooringType | Hardwood, Ceramic |
| FoundationType | Concrete |
| HalfBathTotal | 1 |
| HeatingFuel | Natural Gas |
| HeatingType | Forced Air |
| StoriesTotal | 2 |
| SizeInterior | 2500 - 3000 Sqft |
| Type | House |
| UtilityWater | Municipal Water |
Parking
| Attached Garage | |
| Garage |
Land
| Acreage | No |
| LandAmenities | Park, Schools |
| LandscapeFeatures | Landscaped |
| Sewer | Sanitary Sewer |
| SizeDepth | 177 Ft ,9 In |
| SizeFrontage | 60 Ft |
| SizeIrregular | 60 X 177.8 Ft |
| SizeTotalText | 60 X 177.8 Ft |
| ZoningDescription | R2 |
Rooms
| Level | Type | Length | Width | Dimensions |
|---|---|---|---|---|
| Second Level | Primary Bedroom | 4.85 m | 4.6 m | 4.85 m x 4.6 m |
| Second Level | Bedroom 2 | 4.85 m | 3.53 m | 4.85 m x 3.53 m |
| Second Level | Bedroom 3 | 4.24 m | 3.53 m | 4.24 m x 3.53 m |
| Second Level | Bedroom 4 | 3.37 m | 3 m | 3.37 m x 3 m |
| Ground Level | Living Room | 6 m | 3.38 m | 6 m x 3.38 m |
| Ground Level | Dining Room | 4.4 m | 3.38 m | 4.4 m x 3.38 m |
| Ground Level | Family Room | 5.7 m | 3.43 m | 5.7 m x 3.43 m |
| Ground Level | Kitchen | 3.65 m | 3.37 m | 3.65 m x 3.37 m |
| Ground Level | Eating Area | 5.72 m | 2.45 m | 5.72 m x 2.45 m |
| Ground Level | Laundry Room | 3.21 m | 1.85 m | 3.21 m x 1.85 m |
https://www.realtor.ca/real-estate/28268704/1245-saginaw-crescent-mississauga-lorne-park-lorne-park
Interested?
Contact us for more information
Bill Makris
Salesperson
33 Pearl Street #100
Mississauga, Ontario L5M 1X1
