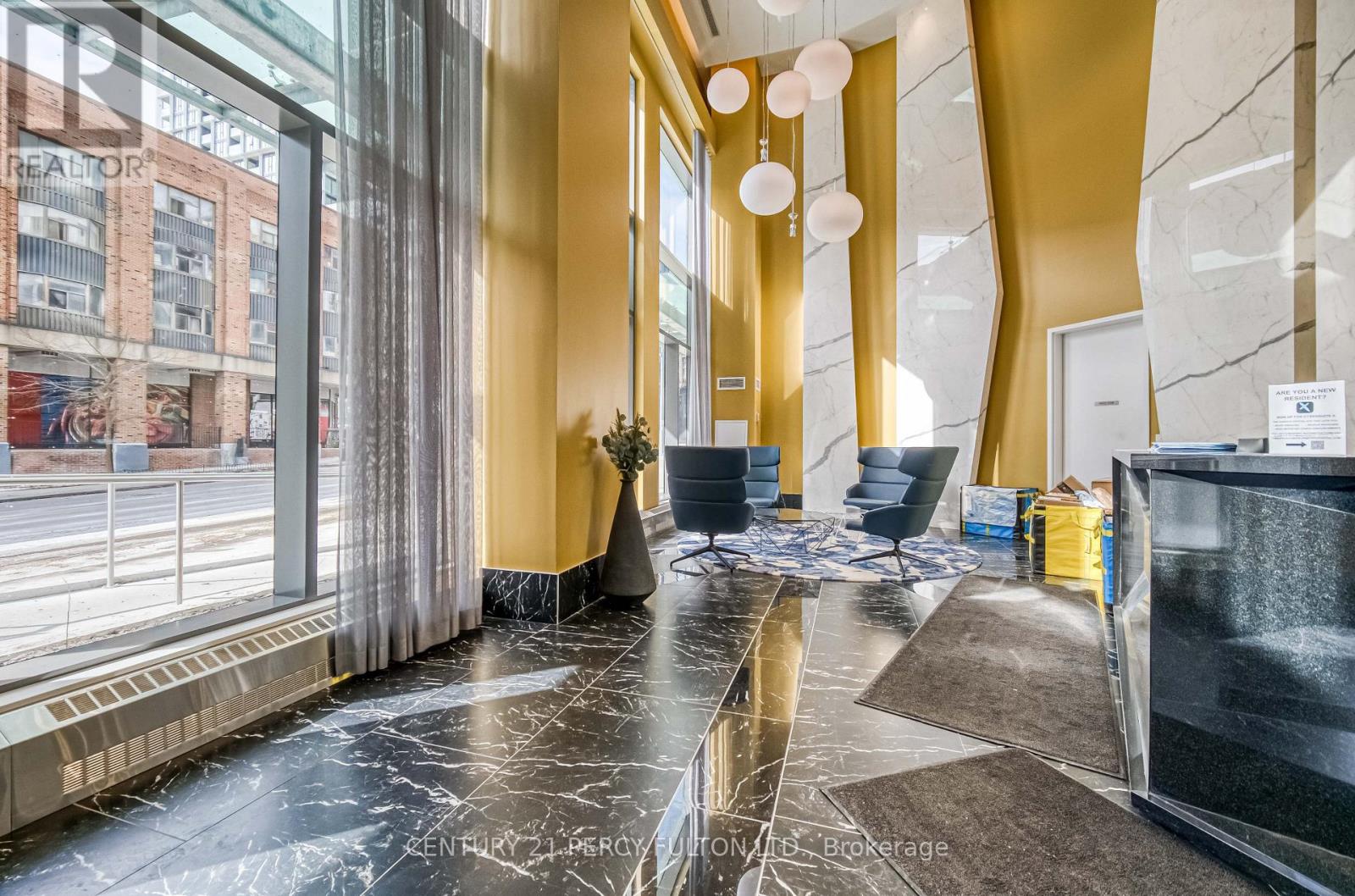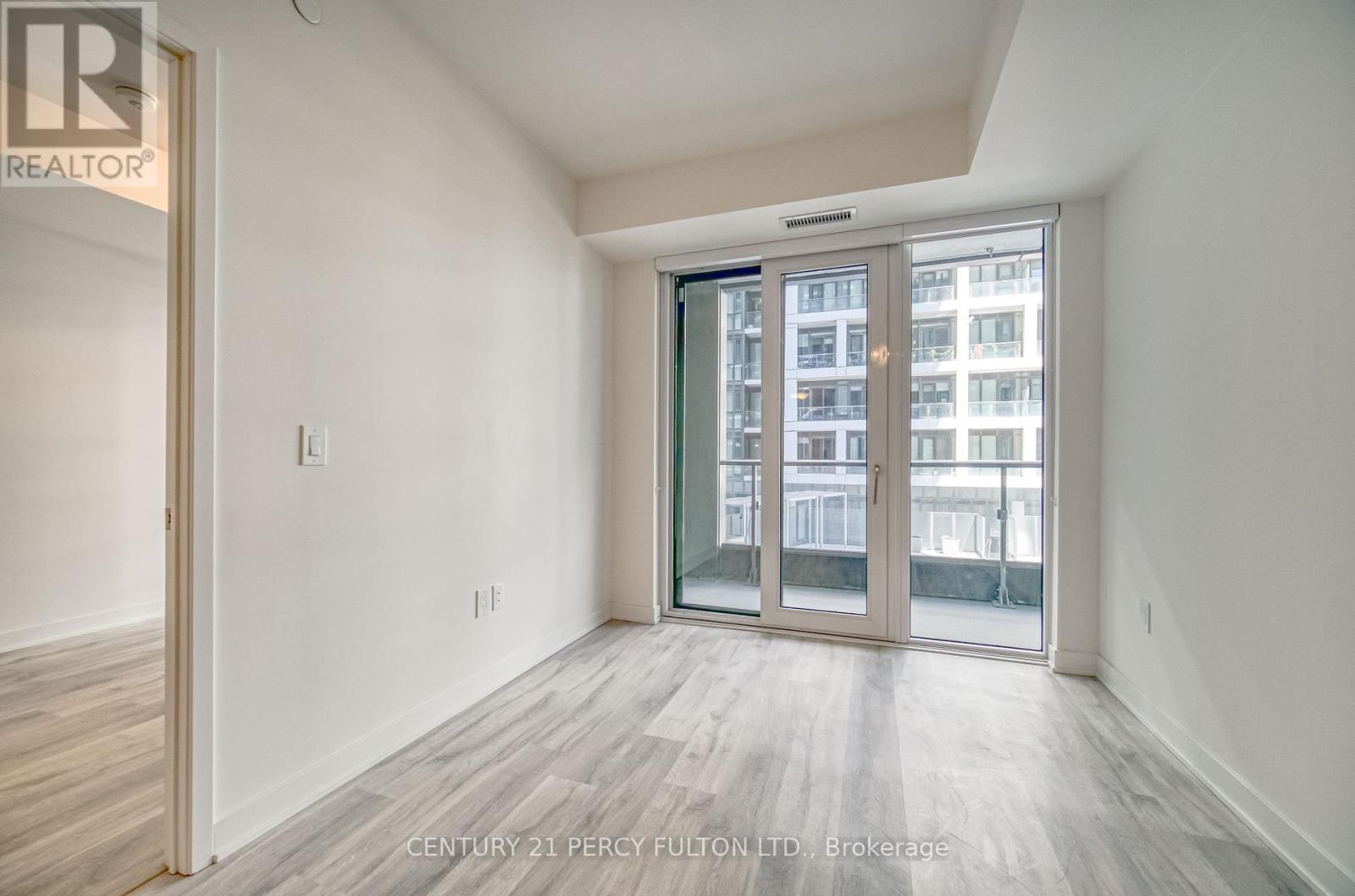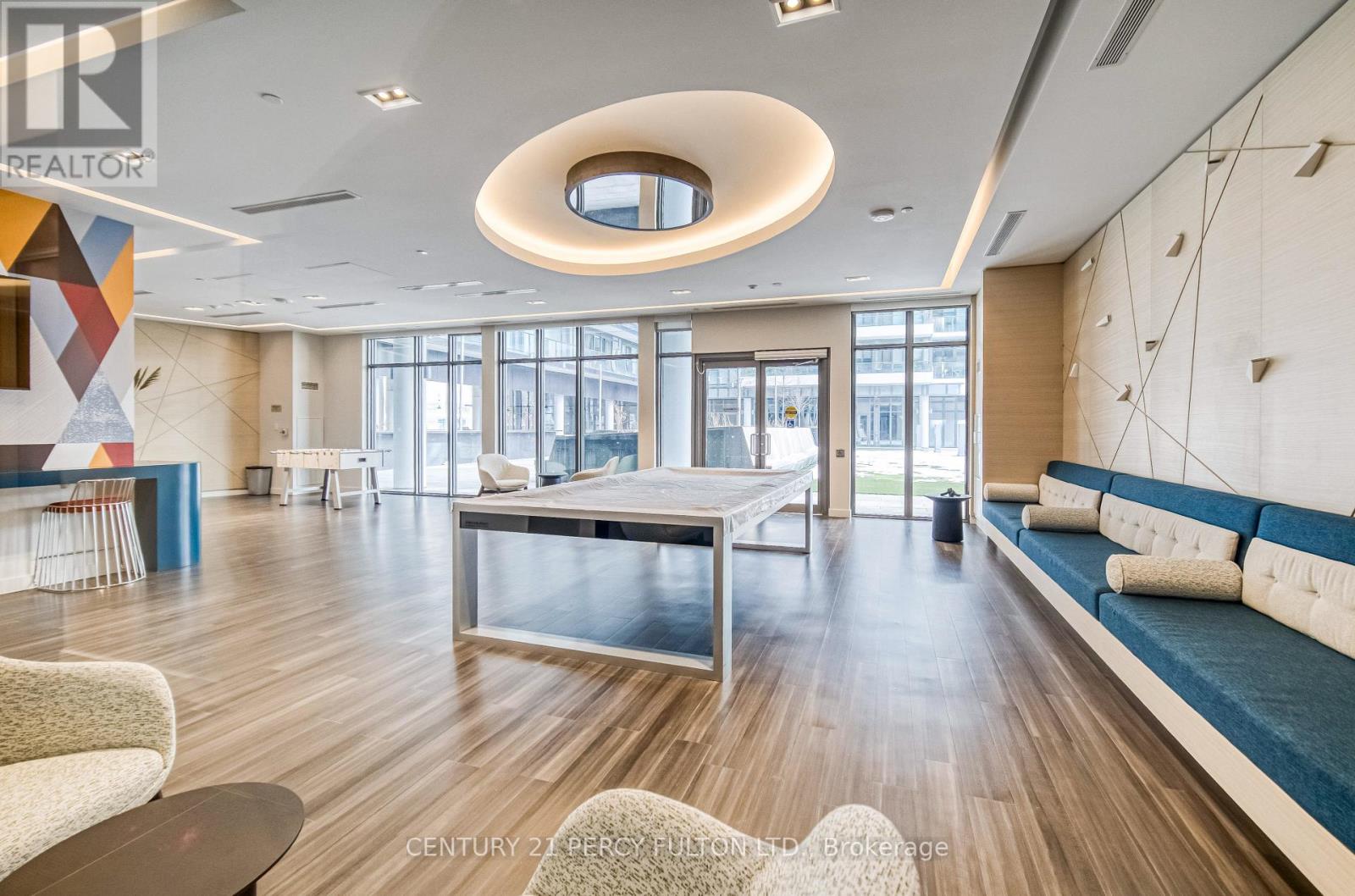1244 - 135 Lower Sherbourne Street Toronto, Ontario M5A 1Y4
$2,500 Monthly
Stylish 1+Den Suite in Prime Downtown Location Move-In Ready!Bright and spacious 1-bedroom plusenclosed den suite in the heart of downtown Toronto. This thoughtfully designed unit features 9-footceilings, modern laminate flooring throughout, and a functional layout with a separate kitchen and livingarea. The sleek kitchen includes built-in appliances, granite countertops, and contemporary cabinetry. Theliving room opens onto a private balcony, offering a perfect space to relax outdoors. The spacious primarybedroom boasts a large window, ample closet space, and a private en suite. The enclosed den with a doorprovides excellent flexibility ideal for a second bedroom, home office, or guest space. Located stepsfrom St. Lawrence Market, No Frills, the Distillery District, transit, top-rated restaurants, shops, andmore. Quick access to the Financial District, TTC, and major highways makes commuting easy. (id:61852)
Property Details
| MLS® Number | C12112383 |
| Property Type | Single Family |
| Neigbourhood | Spadina—Fort York |
| Community Name | Moss Park |
| AmenitiesNearBy | Hospital, Park, Place Of Worship, Public Transit, Schools |
| CommunityFeatures | Pet Restrictions |
| Features | Balcony |
Building
| BathroomTotal | 2 |
| BedroomsAboveGround | 1 |
| BedroomsBelowGround | 1 |
| BedroomsTotal | 2 |
| Age | 0 To 5 Years |
| Amenities | Recreation Centre, Exercise Centre, Party Room, Storage - Locker |
| CoolingType | Central Air Conditioning |
| ExteriorFinish | Concrete |
| FlooringType | Laminate |
| HeatingFuel | Natural Gas |
| HeatingType | Forced Air |
| SizeInterior | 600 - 699 Sqft |
| Type | Apartment |
Parking
| No Garage |
Land
| Acreage | No |
| LandAmenities | Hospital, Park, Place Of Worship, Public Transit, Schools |
Rooms
| Level | Type | Length | Width | Dimensions |
|---|---|---|---|---|
| Flat | Living Room | 3.43 m | 2.77 m | 3.43 m x 2.77 m |
| Flat | Dining Room | 3.05 m | 2.46 m | 3.05 m x 2.46 m |
| Flat | Kitchen | 3.05 m | 2.46 m | 3.05 m x 2.46 m |
| Flat | Primary Bedroom | 3.45 m | 2.74 m | 3.45 m x 2.74 m |
| Flat | Den | 2.44 m | 3.17 m | 2.44 m x 3.17 m |
Interested?
Contact us for more information
Steve Margaronis
Salesperson
2911 Kennedy Road
Toronto, Ontario M1V 1S8










































