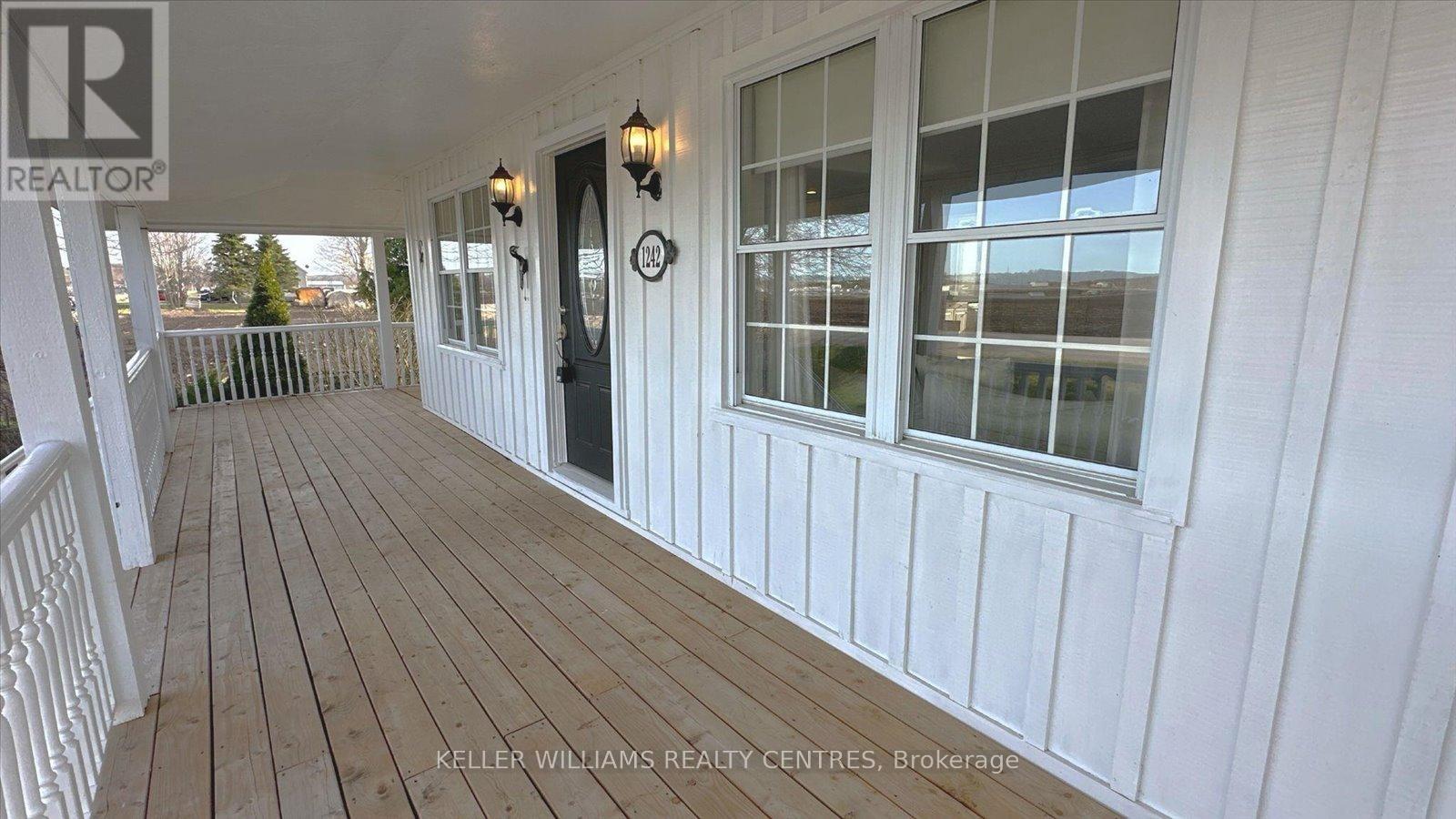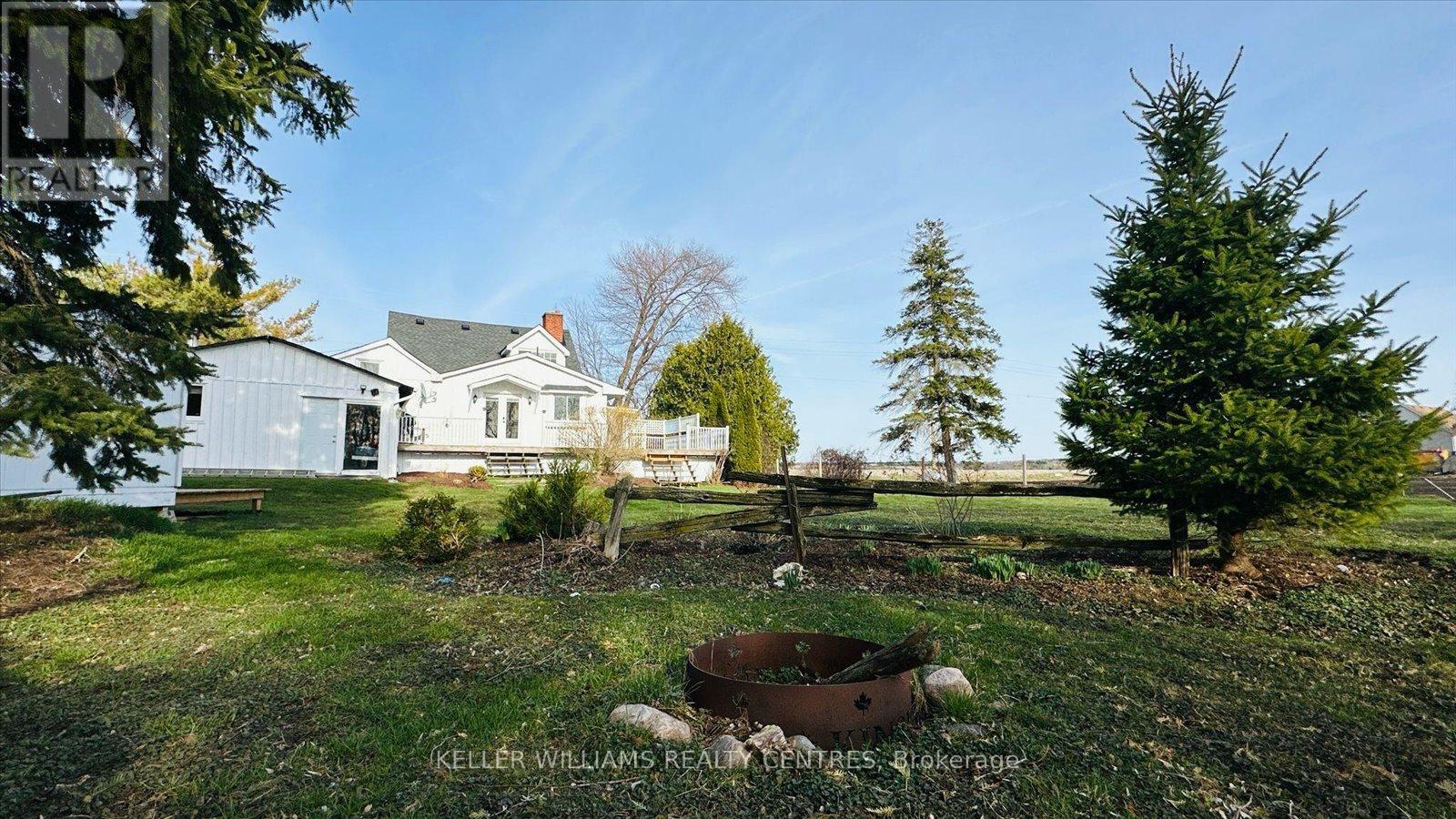1242 River Road Bradford West Gwillimbury, Ontario L9N 1L3
$888,000
Welcome home to your ideal country retreat! This charming 3-bedroom, 1-bathroom ranch-style home is perfectly situated on a stunning half-acre lot, surrounded by mature trees and serene rural views. Embrace the tranquility and beauty of the countryside, where peaceful living meets breathtaking sunsets in a one-of-a-kind setting. Thoughtfully designed for comfort and functionality, the home features a true country kitchen, a spacious wraparound porch, and both a wood-burning fireplace and pellet stove for cozy, year-round ambiance. Natural light fills the space, creating a warm and inviting atmosphere throughout. The property includes a 2-car garage and a 4-car private driveway, offering ample parking and convenience, along with exceptional privacy and room to roam.Ideal for families, professionals, retirees, and outdoor enthusiasts, this home offers a rare combination of charm and practicality. Located just minutes from Highway 400, downtown Newmarket, Schomberg, shopping, hospital, local schools, scenic trails, and more, it provides the perfect balance of rural peace and urban accessibility. A rough-in for a second bathroom is already in place, and a contractor quote with timeline is available for those looking to add the second level bathroom. Professional inspections have been completed for the shared well, septic system, water potability, and wood-burning appliances. Be sure to view the attached images and visit the virtual tour website for artist renderings and more details on the layout, including the location of the potential second washroom. This is countryside living at its finest. Buyer incentives are available - don't miss this exceptional opportunity. (id:61852)
Property Details
| MLS® Number | N12113882 |
| Property Type | Single Family |
| Community Name | Rural Bradford West Gwillimbury |
| AmenitiesNearBy | Hospital |
| CommunityFeatures | School Bus |
| Features | Level Lot, Conservation/green Belt |
| ParkingSpaceTotal | 6 |
| Structure | Porch, Deck, Shed, Workshop |
| ViewType | View |
Building
| BathroomTotal | 1 |
| BedroomsAboveGround | 3 |
| BedroomsTotal | 3 |
| Age | 100+ Years |
| Amenities | Fireplace(s) |
| Appliances | Water Heater - Tankless, Dryer, Stove, Washer, Refrigerator |
| BasementType | Crawl Space |
| ConstructionStyleAttachment | Detached |
| CoolingType | Central Air Conditioning |
| ExteriorFinish | Wood |
| FireplaceFuel | Pellet |
| FireplacePresent | Yes |
| FireplaceTotal | 2 |
| FireplaceType | Stove |
| FlooringType | Hardwood |
| FoundationType | Block |
| HeatingFuel | Propane |
| HeatingType | Forced Air |
| StoriesTotal | 2 |
| SizeInterior | 1100 - 1500 Sqft |
| Type | House |
| UtilityWater | Shared Well |
Parking
| Attached Garage | |
| Garage |
Land
| Acreage | No |
| LandAmenities | Hospital |
| Sewer | Septic System |
| SizeDepth | 200 Ft ,1 In |
| SizeFrontage | 100 Ft ,1 In |
| SizeIrregular | 100.1 X 200.1 Ft |
| SizeTotalText | 100.1 X 200.1 Ft |
| ZoningDescription | Am |
Rooms
| Level | Type | Length | Width | Dimensions |
|---|---|---|---|---|
| Second Level | Primary Bedroom | 7.32 m | 2.64 m | 7.32 m x 2.64 m |
| Second Level | Bedroom 2 | 3.6 m | 3.35 m | 3.6 m x 3.35 m |
| Second Level | Bedroom 3 | 2.84 m | 2.62 m | 2.84 m x 2.62 m |
| Main Level | Living Room | 4.57 m | 4.57 m | 4.57 m x 4.57 m |
| Main Level | Dining Room | 4.57 m | 2.9 m | 4.57 m x 2.9 m |
| Main Level | Kitchen | 5.8 m | 4.88 m | 5.8 m x 4.88 m |
Utilities
| Cable | Available |
Interested?
Contact us for more information
Jon Brock
Broker
117 Wellington St E
Aurora, Ontario L4G 1H9
































