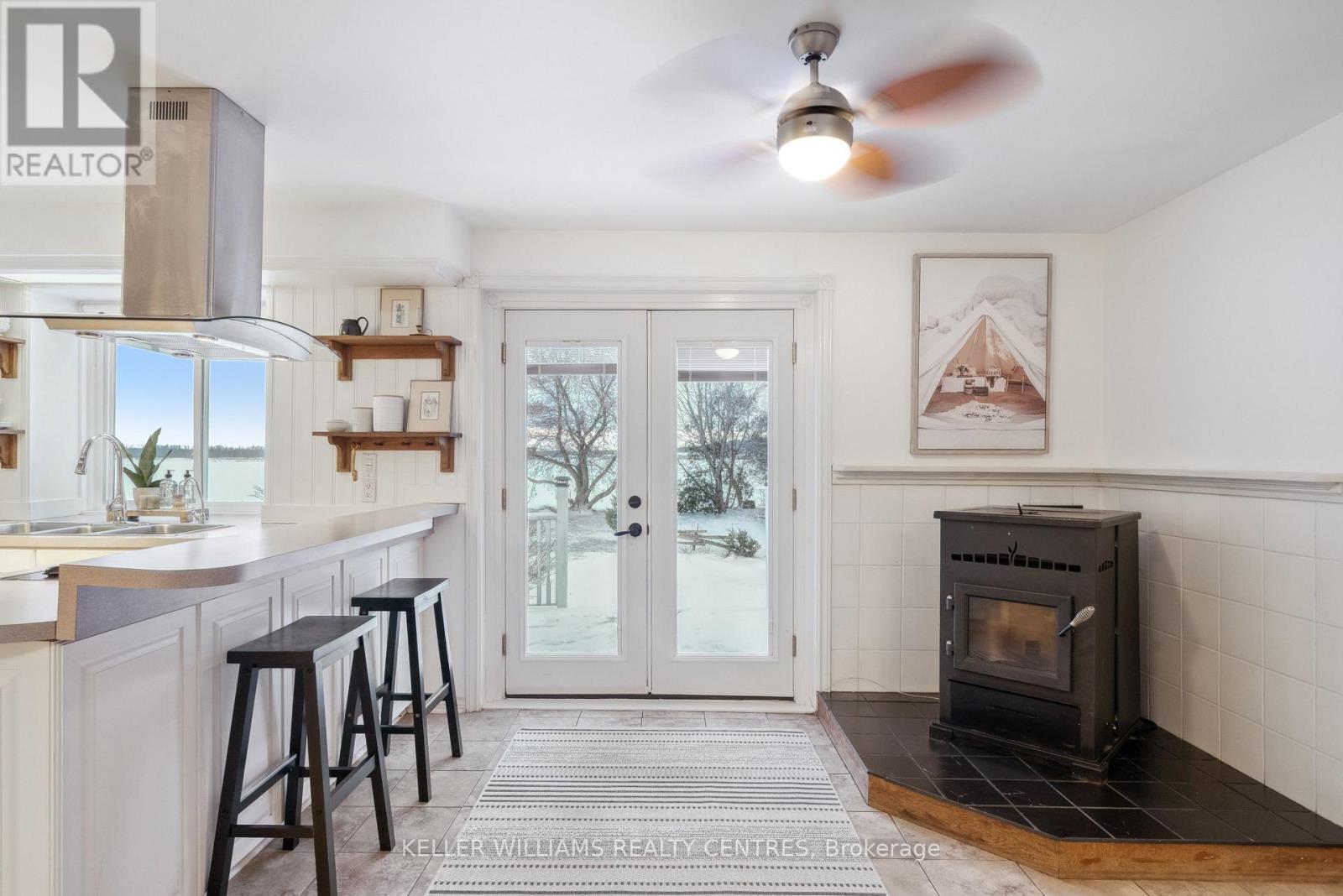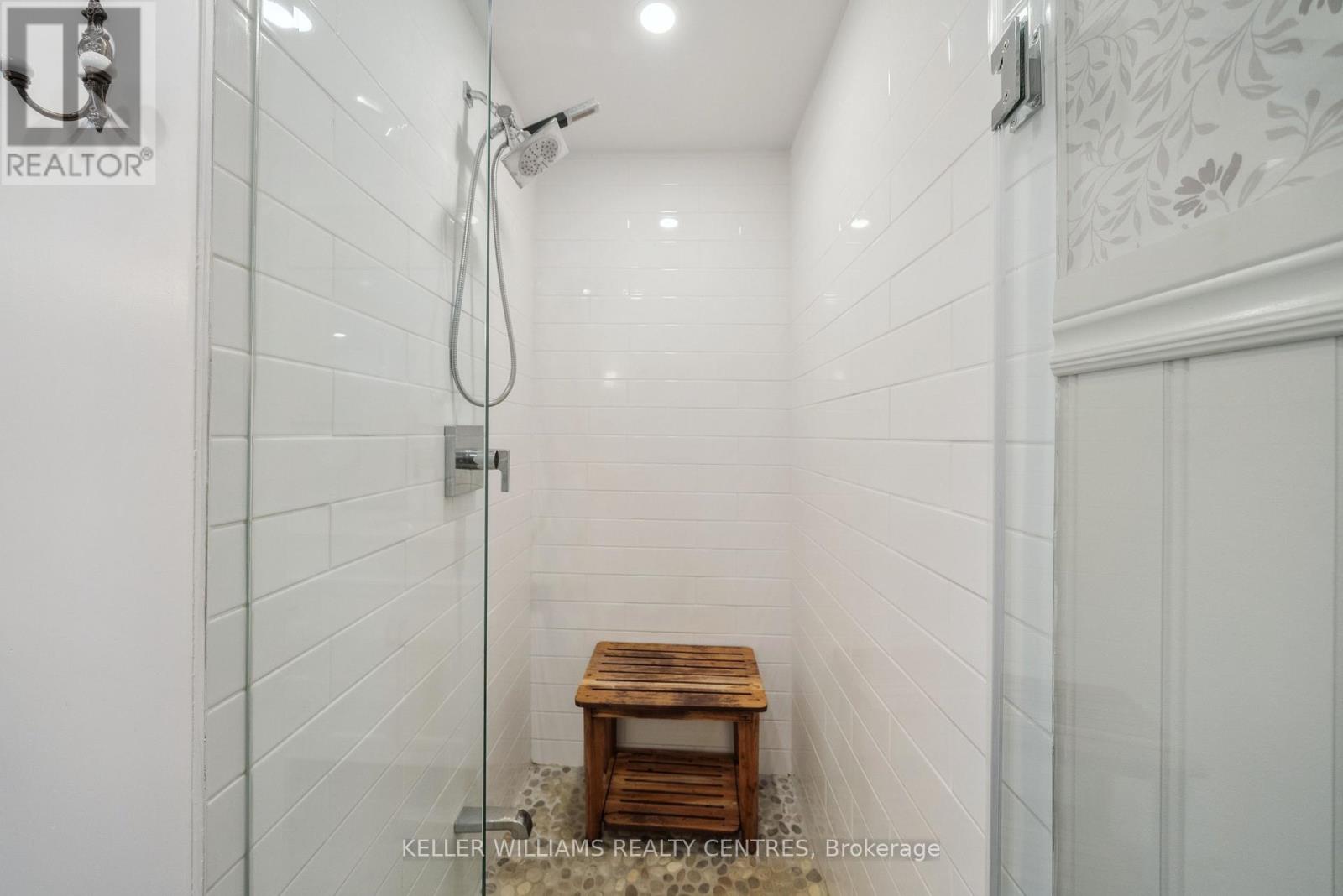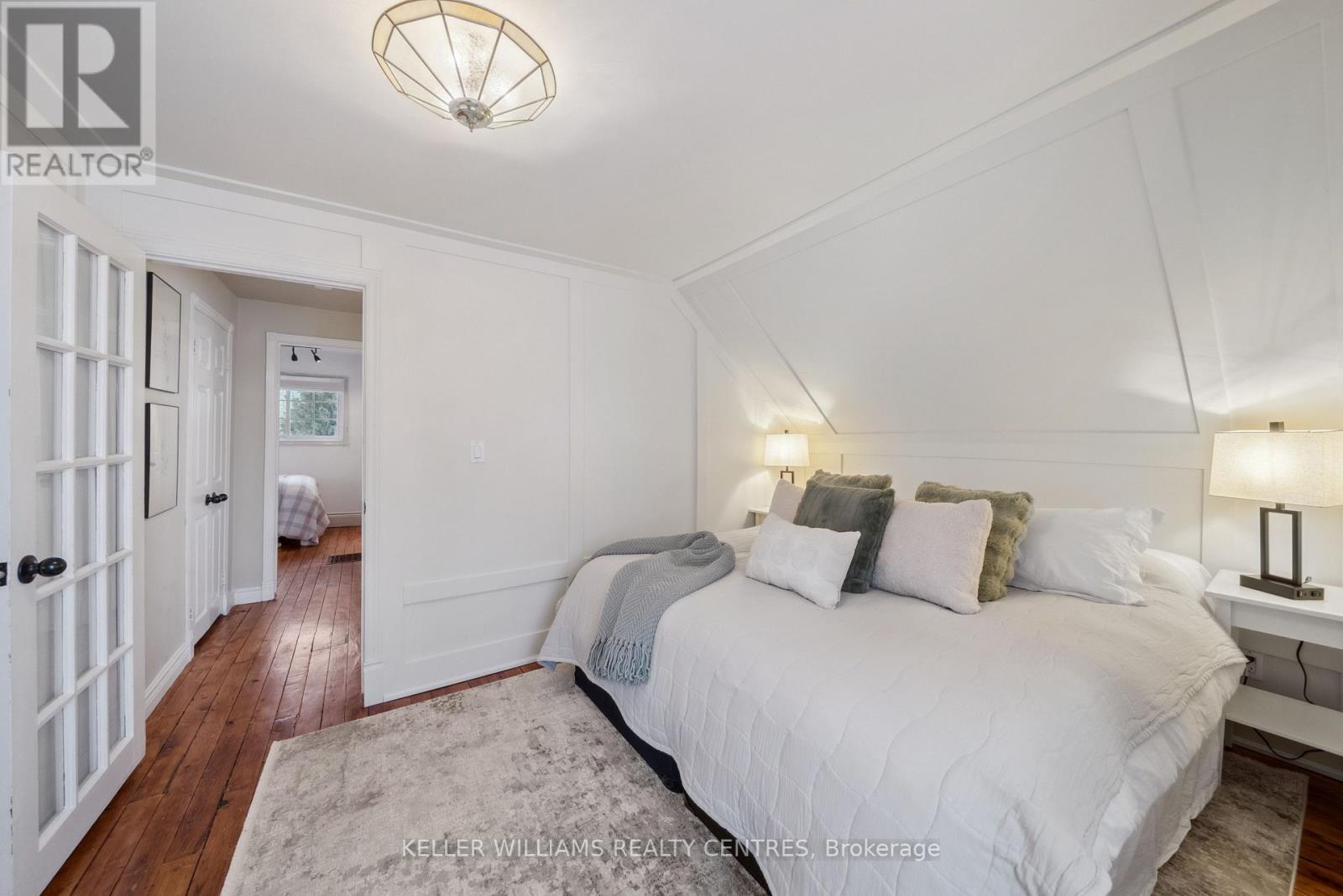1242 River Road Bradford West Gwillimbury, Ontario L9N 1L3
$798,000
Welcome home! This charming, 3 bedroom, 1 bathroom, ranch-style country home, sits peacefully on a stunning half acre lot surrounded by mature trees & beautiful rural views! Experience the breathtaking sunsets and peacefulness of this one-of-a-kind property. Equipped with a true country kitchen, wrap around porch, wood burning fireplace & pellet stove, 2-car garage, 4-car private driveway, energizing natural light, endless privacy and more! Perfect for any family, professionals, retirees and outdoor enthusiasts. Mins to highway 400, downtown Newmarket & Schomberg, shopping, hospital, local schools, trails and more! See images attached or visit virtual tour website below for artist renditions and location of potential second washroom. Water rough-in for second washroom exists, as does contractor quote and timelines to complete. Professional inspections and certifications completed for well, septic, water potability and wood burning appliances. (id:61852)
Open House
This property has open houses!
2:00 pm
Ends at:4:00 pm
Property Details
| MLS® Number | N12099751 |
| Property Type | Single Family |
| Community Name | Rural Bradford West Gwillimbury |
| AmenitiesNearBy | Hospital |
| CommunityFeatures | School Bus |
| EquipmentType | Propane Tank, Water Heater - Tankless |
| Features | Level Lot, Conservation/green Belt |
| ParkingSpaceTotal | 6 |
| RentalEquipmentType | Propane Tank, Water Heater - Tankless |
| Structure | Porch, Deck, Shed, Workshop |
| ViewType | View |
Building
| BathroomTotal | 1 |
| BedroomsAboveGround | 3 |
| BedroomsTotal | 3 |
| Age | 100+ Years |
| Amenities | Fireplace(s) |
| Appliances | Water Heater - Tankless, Dryer, Stove, Washer, Refrigerator |
| BasementType | Crawl Space |
| ConstructionStyleAttachment | Detached |
| CoolingType | Central Air Conditioning |
| ExteriorFinish | Wood |
| FireplaceFuel | Pellet |
| FireplacePresent | Yes |
| FireplaceTotal | 2 |
| FireplaceType | Stove |
| FlooringType | Hardwood |
| FoundationType | Block |
| HeatingFuel | Propane |
| HeatingType | Forced Air |
| StoriesTotal | 2 |
| SizeInterior | 1100 - 1500 Sqft |
| Type | House |
| UtilityWater | Shared Well |
Parking
| Attached Garage | |
| Garage |
Land
| Acreage | No |
| LandAmenities | Hospital |
| Sewer | Septic System |
| SizeDepth | 200 Ft ,1 In |
| SizeFrontage | 100 Ft ,1 In |
| SizeIrregular | 100.1 X 200.1 Ft |
| SizeTotalText | 100.1 X 200.1 Ft |
| ZoningDescription | Am |
Rooms
| Level | Type | Length | Width | Dimensions |
|---|---|---|---|---|
| Second Level | Primary Bedroom | 7.32 m | 2.64 m | 7.32 m x 2.64 m |
| Second Level | Bedroom 2 | 3.6 m | 3.35 m | 3.6 m x 3.35 m |
| Second Level | Bedroom 3 | 2.84 m | 2.62 m | 2.84 m x 2.62 m |
| Main Level | Living Room | 4.57 m | 4.57 m | 4.57 m x 4.57 m |
| Main Level | Dining Room | 4.57 m | 2.9 m | 4.57 m x 2.9 m |
| Main Level | Kitchen | 5.8 m | 4.88 m | 5.8 m x 4.88 m |
Utilities
| Cable | Available |
Interested?
Contact us for more information
Jon Brock
Broker
117 Wellington St E
Aurora, Ontario L4G 1H9































