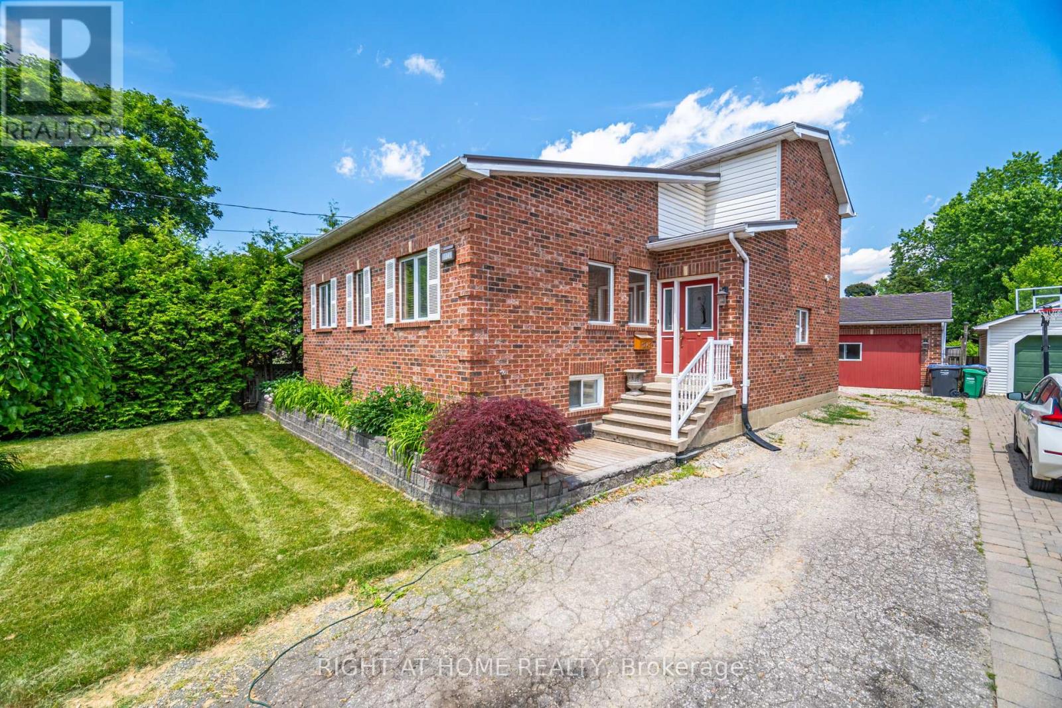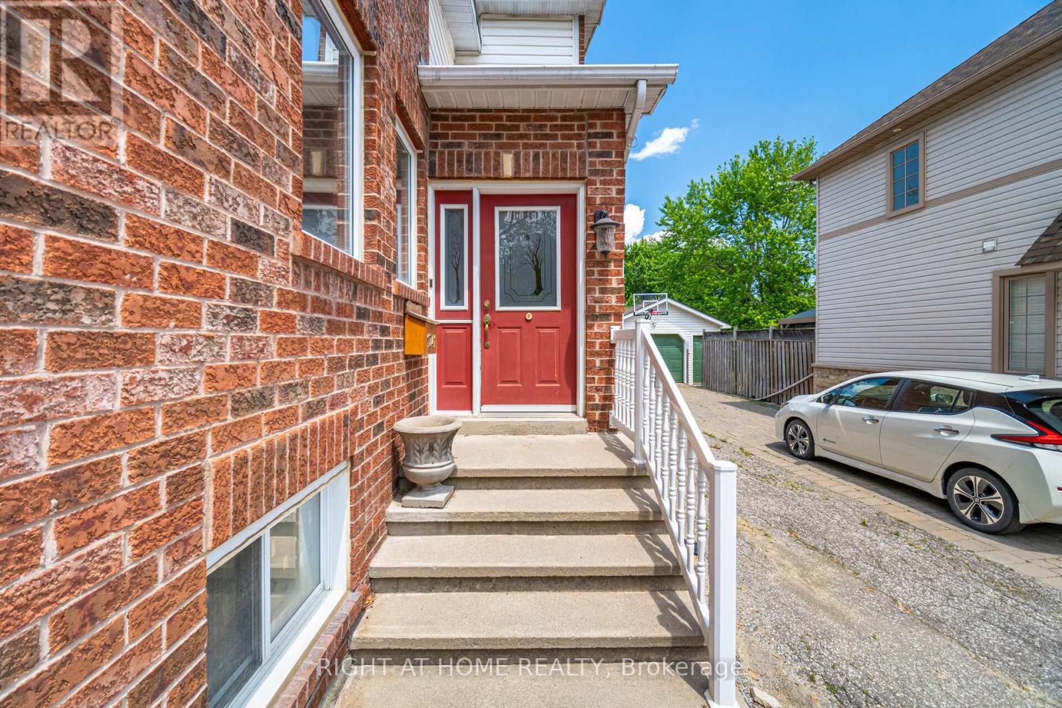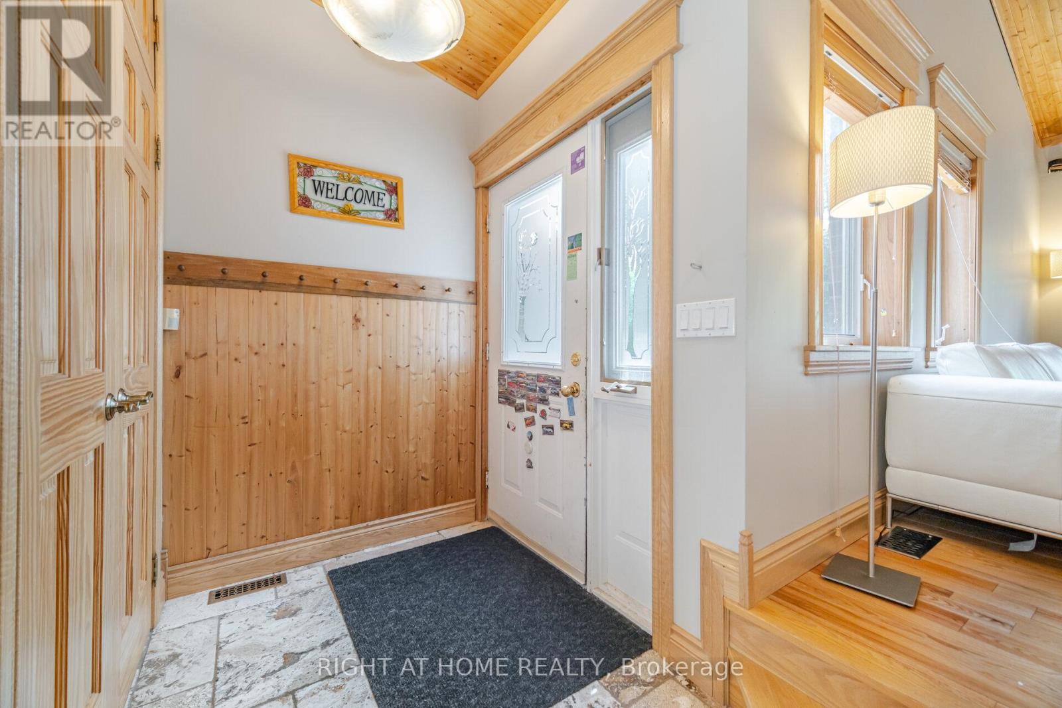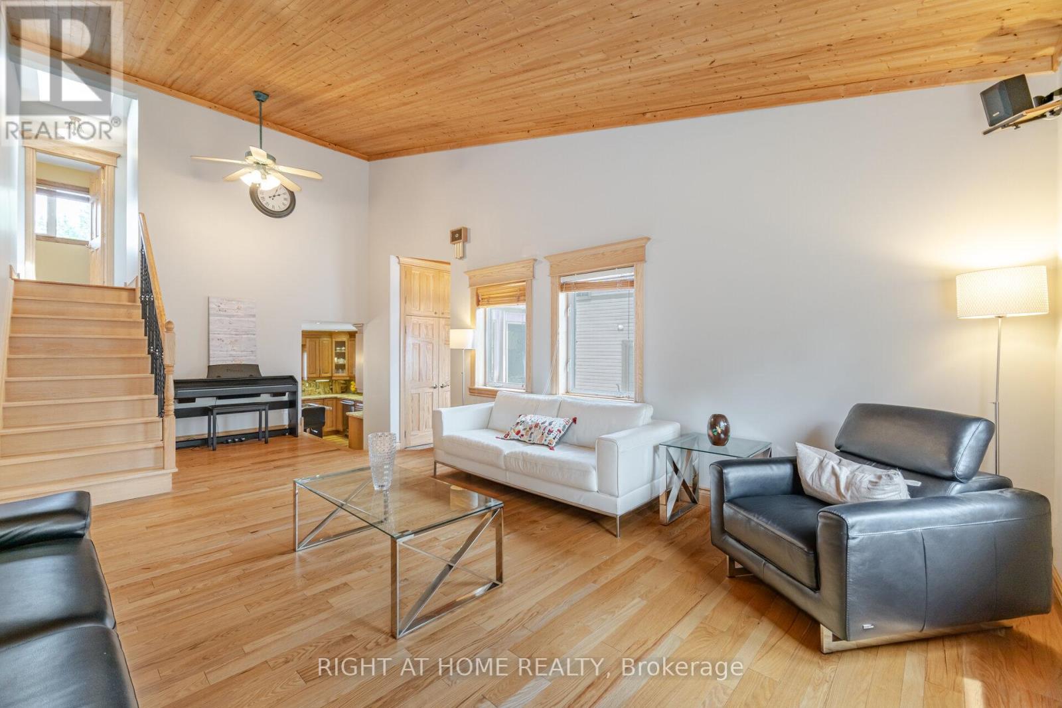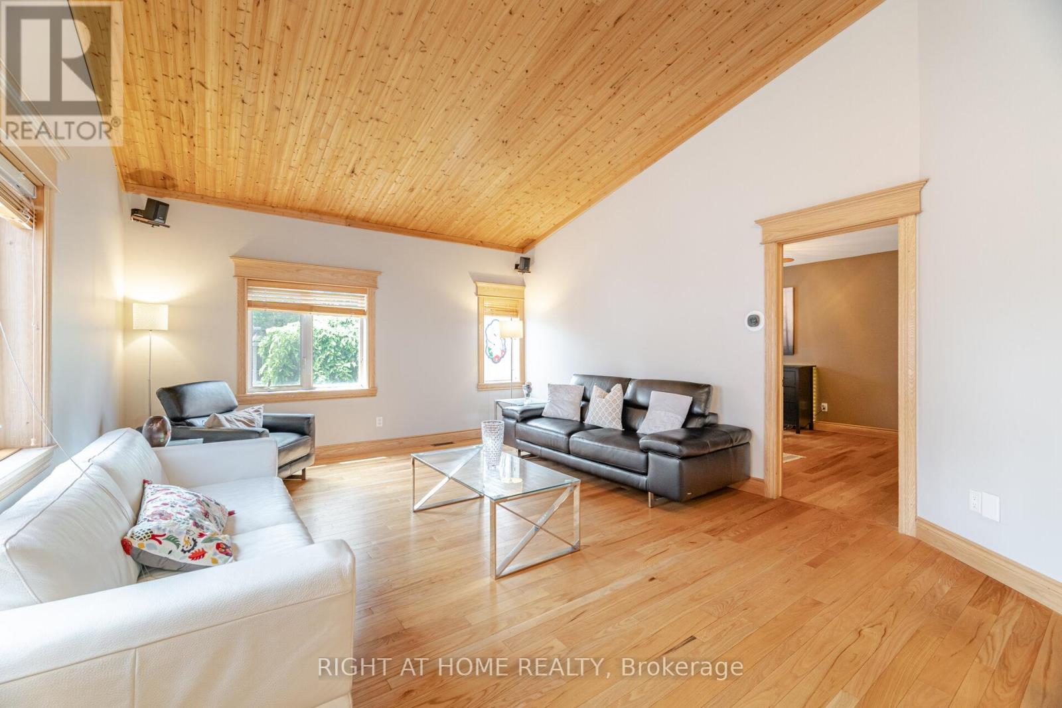1241 Lakebreeze Drive Mississauga, Ontario L5G 3W7
$1,499,999
Amazing Home on a HUGE LOT 52 X 221 ! at Sought After Mineola East, Main Floor features a Primary Bedroom w/ Ensuite 4pc Bath, Updated Kitchen w Granite Counter Tops, Updated 3 Bedroom, 2 Full Bath, powder room, Large Recreation Room, Gym, Lots of Storage, lots of light on both levels, Heat recovery system Furnace, and Fireplace (Gas basement fireplace roughed in for gas or wood. Finished basement with Rec / Playroom Area, Office/exercise room, shop/storage, bathroom. A Huge park like Backyard w/shed Boasting a Sun-Filled, West-Facing Exposure, Detached Garage With Loft, 3 Pc Washroom and Office. This House is A Must See. Located in south Mississauga, Mineola is one of Mississauga's most sought after neighborhoods. Known as Mississauga's cottage in the city, Mineola offers amazing schools, great access to public transportation and amenities and some of the nicest and most exclusive homes in the city. CHECK VIRTUAL TOUR! (id:61852)
Property Details
| MLS® Number | W12234516 |
| Property Type | Single Family |
| Neigbourhood | Port Credit |
| Community Name | Mineola |
| AmenitiesNearBy | Park, Schools |
| EquipmentType | Water Heater |
| Features | In-law Suite |
| ParkingSpaceTotal | 7 |
| PoolType | Above Ground Pool |
| RentalEquipmentType | Water Heater |
Building
| BathroomTotal | 3 |
| BedroomsAboveGround | 3 |
| BedroomsTotal | 3 |
| Age | 31 To 50 Years |
| Appliances | Dishwasher, Garburator, Microwave, Oven, Stove, Window Coverings, Refrigerator |
| BasementDevelopment | Partially Finished |
| BasementType | Full (partially Finished) |
| ConstructionStyleAttachment | Detached |
| ConstructionStyleSplitLevel | Backsplit |
| CoolingType | Central Air Conditioning |
| ExteriorFinish | Brick |
| FireplacePresent | Yes |
| FoundationType | Concrete |
| HalfBathTotal | 1 |
| HeatingFuel | Natural Gas |
| HeatingType | Forced Air |
| SizeInterior | 1500 - 2000 Sqft |
| Type | House |
| UtilityWater | Municipal Water |
Parking
| Detached Garage | |
| Garage |
Land
| Acreage | No |
| FenceType | Fenced Yard |
| LandAmenities | Park, Schools |
| Sewer | Sanitary Sewer |
| SizeDepth | 221 Ft ,3 In |
| SizeFrontage | 52 Ft ,3 In |
| SizeIrregular | 52.3 X 221.3 Ft |
| SizeTotalText | 52.3 X 221.3 Ft|under 1/2 Acre |
| ZoningDescription | Res |
Rooms
| Level | Type | Length | Width | Dimensions |
|---|---|---|---|---|
| Second Level | Bathroom | 2.1 m | 3.7 m | 2.1 m x 3.7 m |
| Second Level | Bedroom 2 | 4.27 m | 3.66 m | 4.27 m x 3.66 m |
| Second Level | Bedroom 3 | 4.27 m | 3.66 m | 4.27 m x 3.66 m |
| Lower Level | Laundry Room | 2.9 m | 3.5 m | 2.9 m x 3.5 m |
| Lower Level | Office | 3.15 m | 7.11 m | 3.15 m x 7.11 m |
| Lower Level | Recreational, Games Room | 3.66 m | 5.79 m | 3.66 m x 5.79 m |
| Lower Level | Other | 4.27 m | 3.66 m | 4.27 m x 3.66 m |
| Main Level | Bathroom | 2.6 m | 3.4 m | 2.6 m x 3.4 m |
| Main Level | Kitchen | 6.76 m | 4.27 m | 6.76 m x 4.27 m |
| Main Level | Family Room | 3.86 m | 4.88 m | 3.86 m x 4.88 m |
| Main Level | Great Room | 3.66 m | 4.37 m | 3.66 m x 4.37 m |
| Main Level | Primary Bedroom | 4.88 m | 4.55 m | 4.88 m x 4.55 m |
Utilities
| Cable | Available |
| Electricity | Available |
| Sewer | Available |
https://www.realtor.ca/real-estate/28497824/1241-lakebreeze-drive-mississauga-mineola-mineola
Interested?
Contact us for more information
Mohamed Medhat Moawad
Broker
480 Eglinton Ave West #30, 106498
Mississauga, Ontario L5R 0G2
