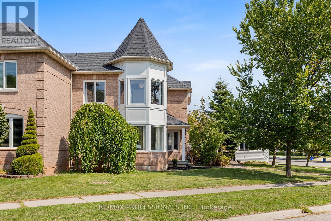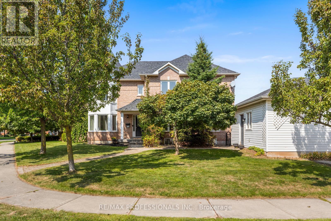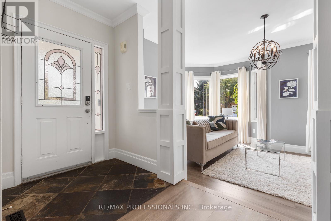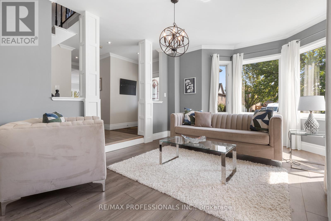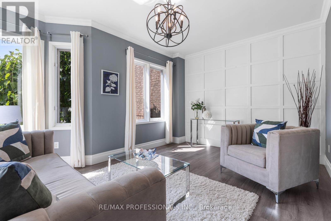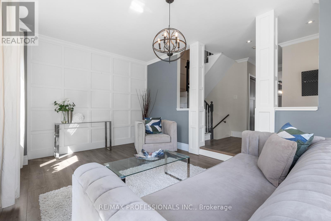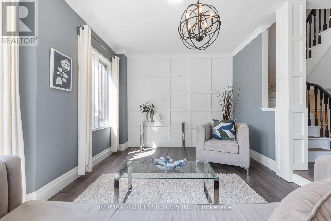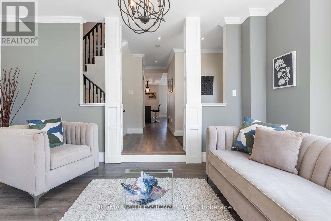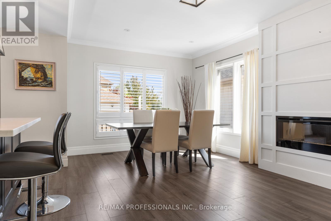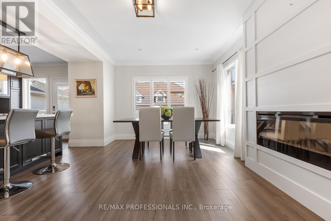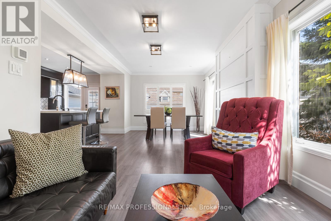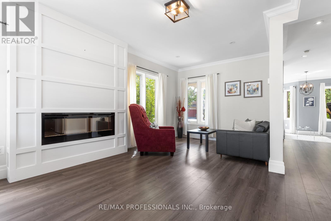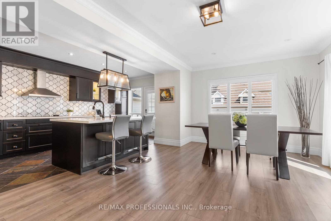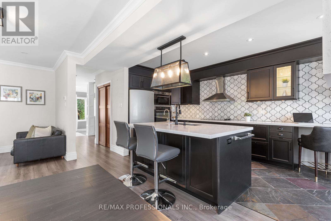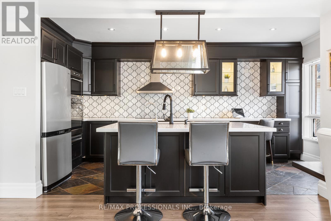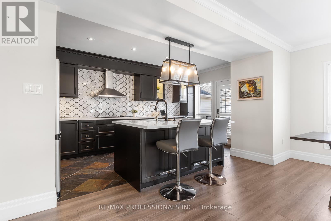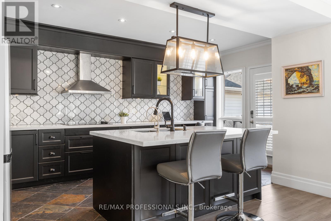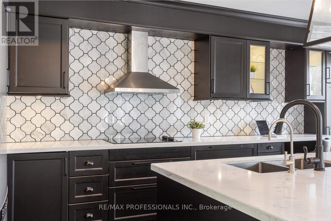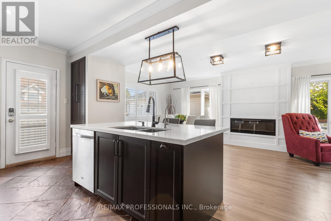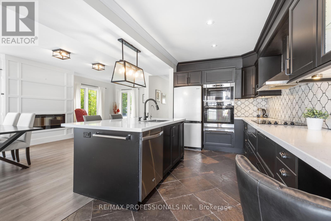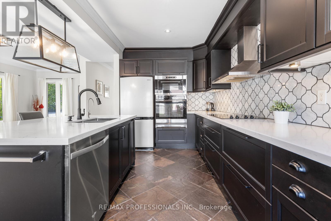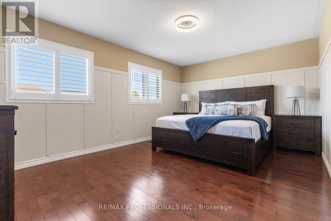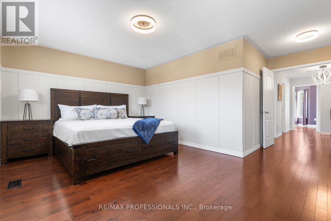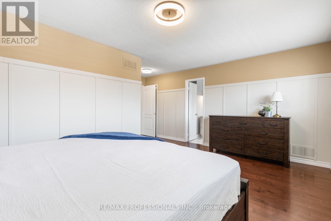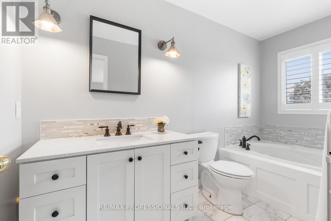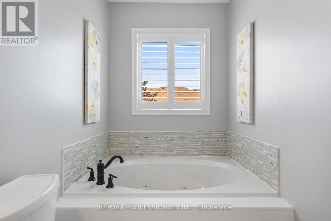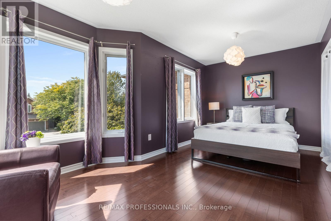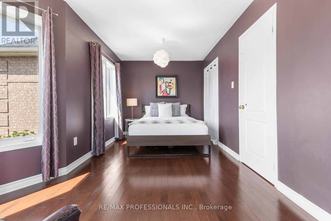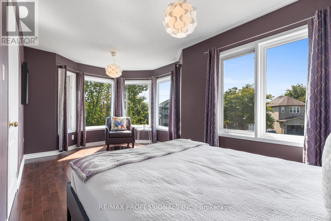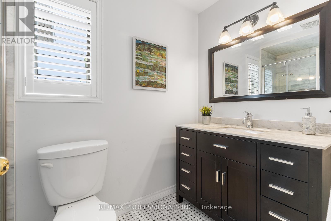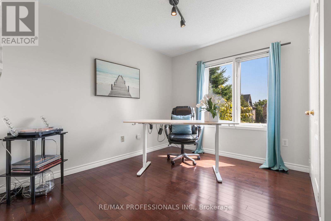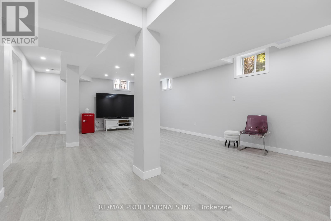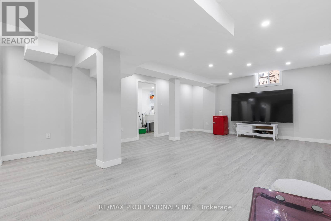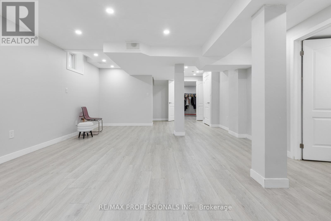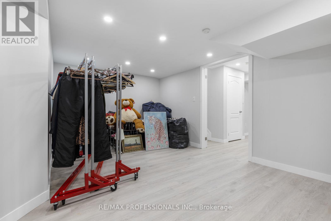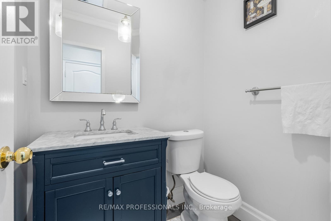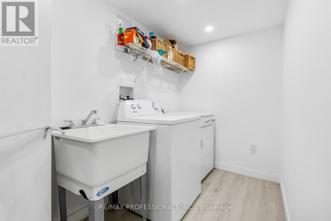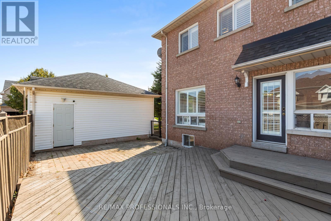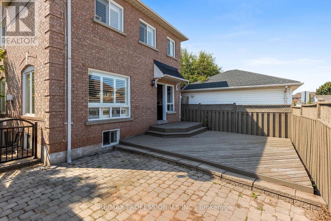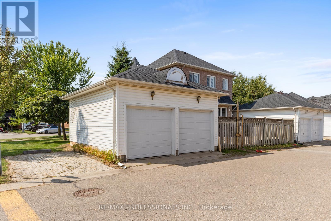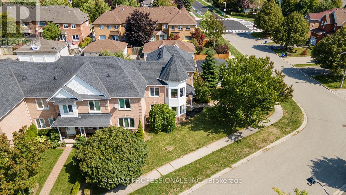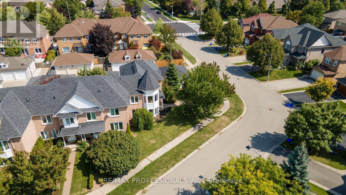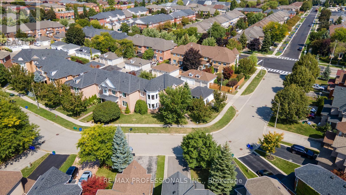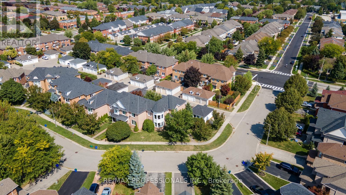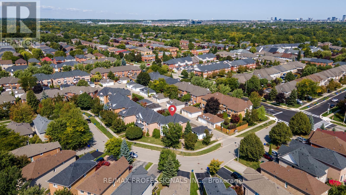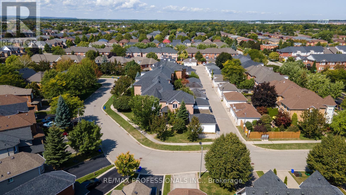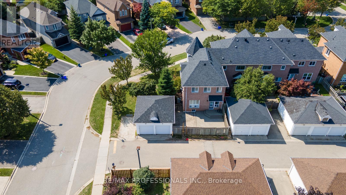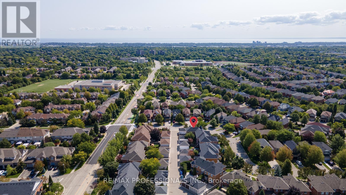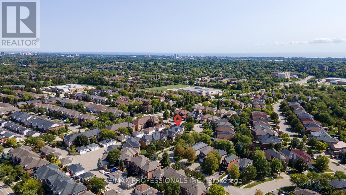1241 Brillinger Street Oakville, Ontario L6M 3T2
$1,320,000Maintenance, Parcel of Tied Land
$130 Monthly
Maintenance, Parcel of Tied Land
$130 MonthlyStylish and spacious end-unit freehold townhome on a premium corner lot in Oakvilles sought-after West Oak Trails! Features a Double-car garage with bonus parking pad for 3 car parking. This beautifully updated 3-bedroom, 2.5-bath home offers over 1,800 sq ft above grade plus a fully finished basement (2021). Enjoy smooth ceilings, pot lights, wide plank floors, California shutters & elegant millwork throughout. The dream kitchen features quartz counters, marble backsplash, stainless steel appliances, pot drawers, pantry & a large eat-in area for family gatherings. Generous principal rooms, updated bathrooms & an open flow ideal for entertaining. Backyard and fencing redone in 2025 with interlock patioperfect for summer barbecues or quiet evenings under the stars. Furnace & A/C (2023), garage roof shingles (2021). Walk to top-rated schools, trails, playgrounds, and splash pads. Minutes to shops, transit, GO, 403 & 407. A true family home in a vibrant, welcoming community. (id:61852)
Property Details
| MLS® Number | W12397723 |
| Property Type | Single Family |
| Community Name | 1022 - WT West Oak Trails |
| AmenitiesNearBy | Schools, Public Transit |
| EquipmentType | Water Heater - Gas, Water Heater |
| Features | Partially Cleared, Lane |
| ParkingSpaceTotal | 3 |
| RentalEquipmentType | Water Heater - Gas, Water Heater |
Building
| BathroomTotal | 3 |
| BedroomsAboveGround | 3 |
| BedroomsTotal | 3 |
| Age | 16 To 30 Years |
| Appliances | Cooktop, Dishwasher, Dryer, Microwave, Hood Fan, Stove, Washer, Window Coverings, Refrigerator |
| BasementDevelopment | Finished |
| BasementType | N/a (finished) |
| ConstructionStyleAttachment | Attached |
| CoolingType | Central Air Conditioning |
| ExteriorFinish | Brick |
| FireplacePresent | Yes |
| FlooringType | Slate, Hardwood, Vinyl |
| FoundationType | Poured Concrete |
| HalfBathTotal | 1 |
| HeatingFuel | Natural Gas |
| HeatingType | Forced Air |
| StoriesTotal | 2 |
| SizeInterior | 1500 - 2000 Sqft |
| Type | Row / Townhouse |
| UtilityWater | Municipal Water |
Parking
| Detached Garage | |
| Garage |
Land
| Acreage | No |
| LandAmenities | Schools, Public Transit |
| Sewer | Sanitary Sewer |
| SizeFrontage | 1 Ft |
| SizeIrregular | 1 Ft |
| SizeTotalText | 1 Ft |
Rooms
| Level | Type | Length | Width | Dimensions |
|---|---|---|---|---|
| Second Level | Primary Bedroom | 5.2 m | 3.56 m | 5.2 m x 3.56 m |
| Second Level | Bedroom 2 | 5.57 m | 3.09 m | 5.57 m x 3.09 m |
| Second Level | Bedroom 3 | 3.29 m | 2.99 m | 3.29 m x 2.99 m |
| Basement | Laundry Room | 5.23 m | 1.72 m | 5.23 m x 1.72 m |
| Basement | Recreational, Games Room | 8.81 m | 4.7 m | 8.81 m x 4.7 m |
| Basement | Den | 5.53 m | 3.77 m | 5.53 m x 3.77 m |
| Main Level | Foyer | 3.64 m | 3.01 m | 3.64 m x 3.01 m |
| Main Level | Living Room | 5.59 m | 3.74 m | 5.59 m x 3.74 m |
| Main Level | Family Room | 3.56 m | 3.16 m | 3.56 m x 3.16 m |
| Main Level | Dining Room | 3.8 m | 3.74 m | 3.8 m x 3.74 m |
| Main Level | Kitchen | 5.35 m | 3.05 m | 5.35 m x 3.05 m |
Interested?
Contact us for more information
Elizabeth Jane Johnson
Salesperson
1 East Mall Cres Unit D-3-C
Toronto, Ontario M9B 6G8
Brent Davey
Salesperson
1 East Mall Cres Unit D-3-C
Toronto, Ontario M9B 6G8
