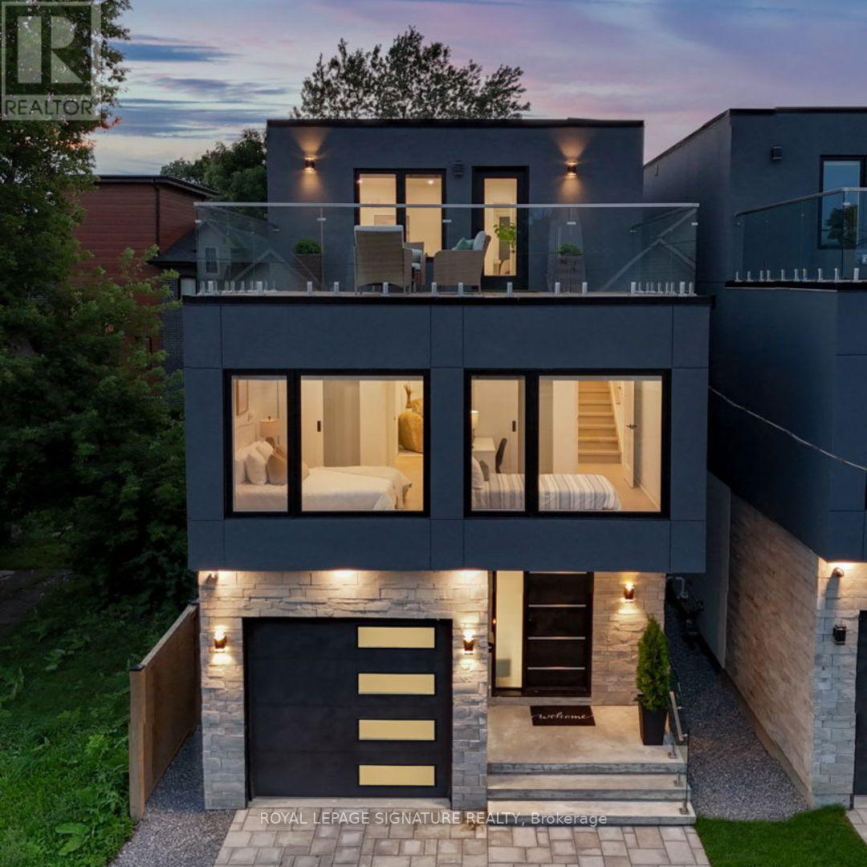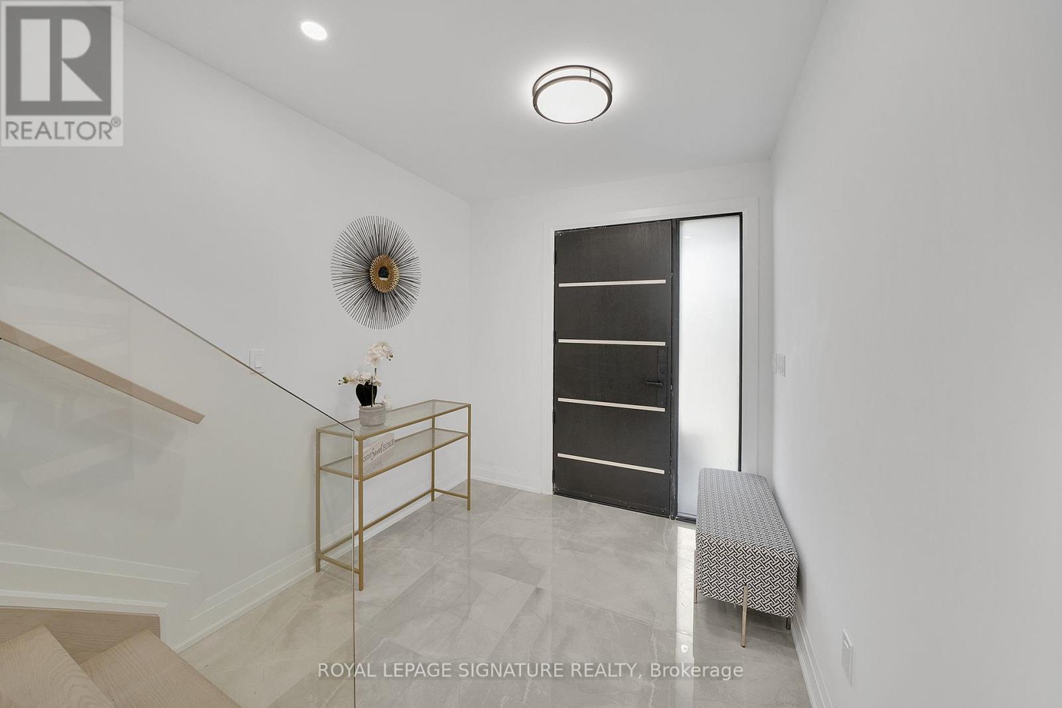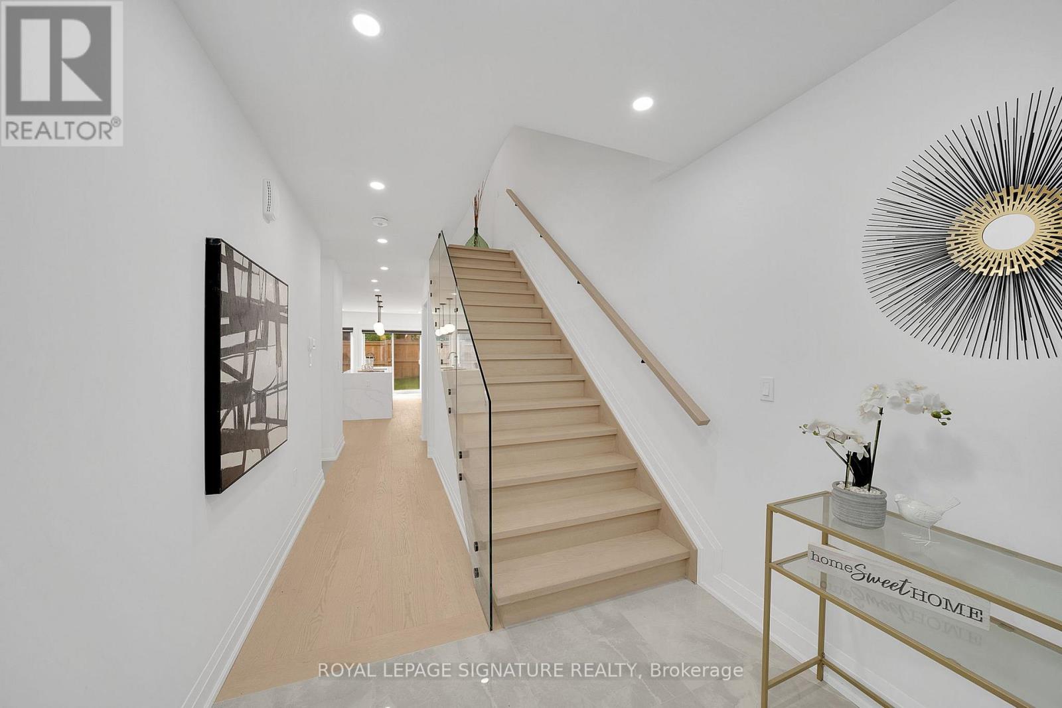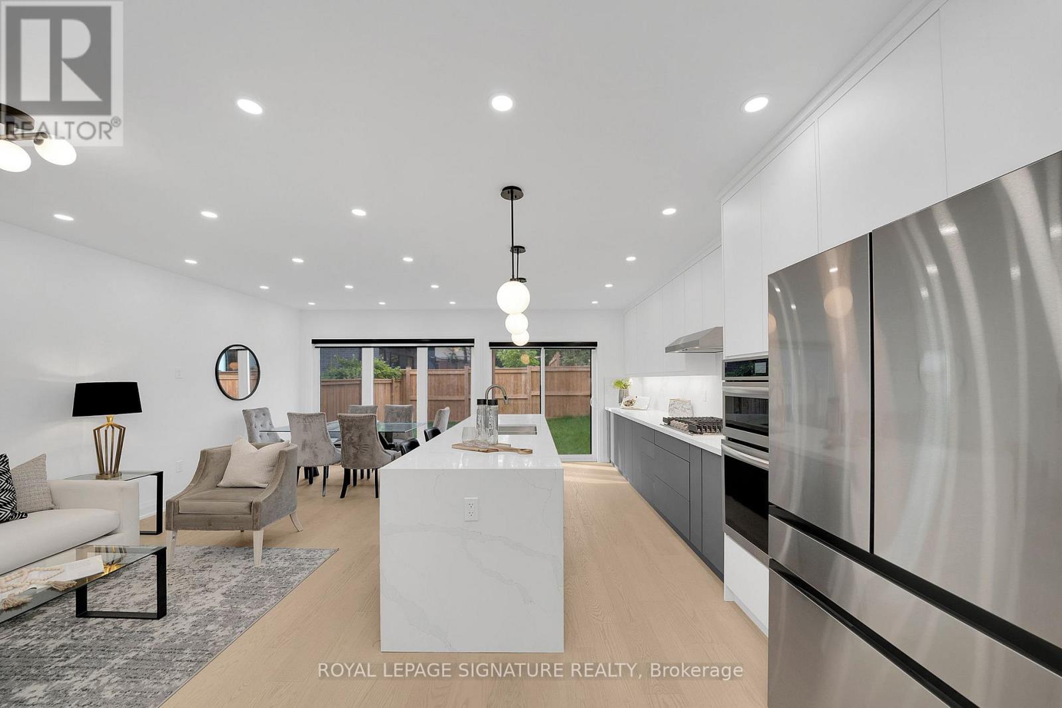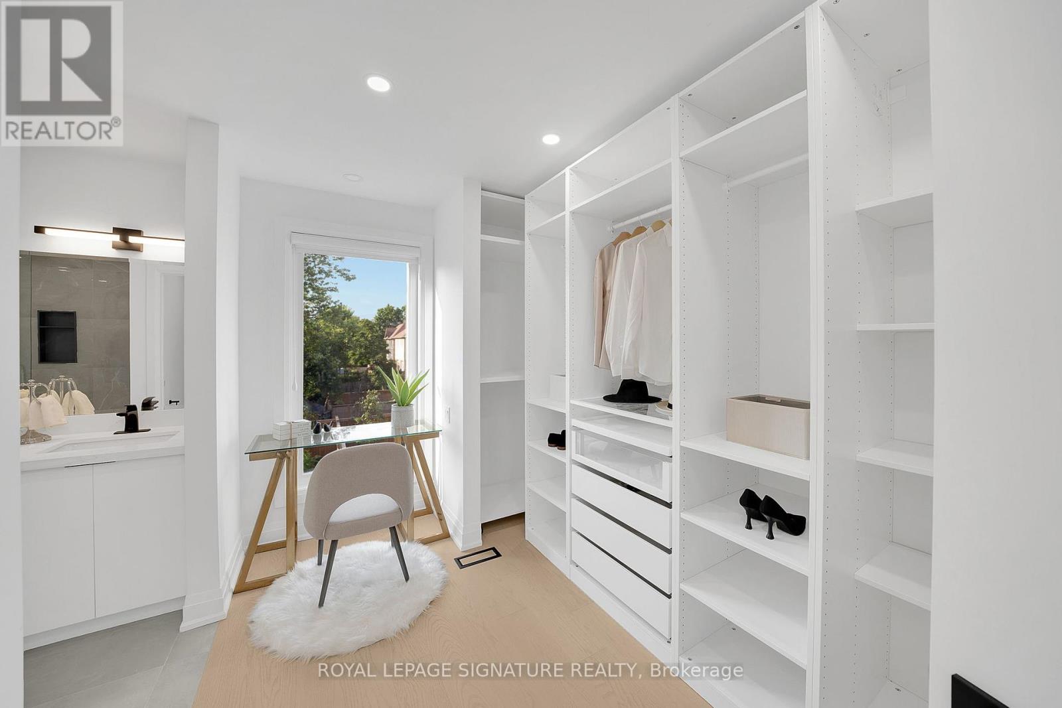1240a Bayview Street Pickering, Ontario L1W 1E6
$1,549,000
Don't Miss This Incredible Opportunity To Own A Stunning Custom Home In One Of Pickerings Most Sought-After Lakeside Communities! This Beautifully Built 2024 Freehold Home Offers 4+1 Bedrooms,5 Bathrooms, And Approximately 3,000 Sqft Of Luxurious Living Space, Perfectly Designed For Comfort, Style, And Functionality.The Welcoming Front Entrance Greets You With A One-Car Garage Equipped With An EV Outlet,Soaring Ceilings, Gleaming Hardwood Floors, And Large Windows With Custom Remote-Controlled Blinds. The Open-Concept Dining And Living Room Seamlessly Flow Into A Private, Fenced-InYard Perfect For Entertaining.Step Into The Heart Of The Home A Spacious Kitchen Featuring Quartz Countertops, A Stunning Waterfall Island, And Sleek Stainless Steel Appliances That Elevate Every Meal Prep Experience.On The Second Level, You'll Discover A Cozy Family Lounge, Three Spacious Bedrooms, A Beautiful 3-Piece Ensuite, And A Convenient Laundry Room.And Then There's The Third Floor A Whole Private Level Dedicated To The Primary Retreat! Enjoy A Spacious Walk-In Closet, A Luxe Ensuite Bath, And Your Own Private Rooftop Terrace With Unbeatable Views Of The Lake.The Finished Basement Features A Separate Entrance, An Extra Bedroom, A Rough-In For A Kitchen,And A Separate Washer/Dryer SetupPerfect For In-Laws, Guests, Or Rental Potential.Just Steps Away From The Waterfront Trail, Scenic Parks, And The Marina, With Easy Access To Frenchman's Bay And The Shores Of Lake Ontario.This Custom Dream Home Combines Luxury, Thoughtful Design, And A Setting Thats Second To None.Don't Miss Out On This Once-In-A-Lifetime Opportunity! (id:61852)
Open House
This property has open houses!
2:00 pm
Ends at:4:00 pm
2:00 pm
Ends at:4:00 pm
Property Details
| MLS® Number | E12130005 |
| Property Type | Single Family |
| Neigbourhood | Fairport |
| Community Name | Bay Ridges |
| AmenitiesNearBy | Beach, Hospital, Marina, Place Of Worship, Public Transit |
| ParkingSpaceTotal | 2 |
| ViewType | Direct Water View |
Building
| BathroomTotal | 5 |
| BedroomsAboveGround | 4 |
| BedroomsBelowGround | 1 |
| BedroomsTotal | 5 |
| Age | New Building |
| Appliances | Blinds, Dryer, Washer |
| BasementDevelopment | Finished |
| BasementFeatures | Separate Entrance |
| BasementType | N/a (finished) |
| ConstructionStyleAttachment | Detached |
| CoolingType | Central Air Conditioning |
| ExteriorFinish | Stone, Stucco |
| FlooringType | Hardwood |
| HalfBathTotal | 1 |
| HeatingFuel | Natural Gas |
| HeatingType | Forced Air |
| StoriesTotal | 3 |
| Type | House |
| UtilityWater | Municipal Water |
Parking
| Garage |
Land
| AccessType | Public Road |
| Acreage | No |
| LandAmenities | Beach, Hospital, Marina, Place Of Worship, Public Transit |
| Sewer | Sanitary Sewer |
| SizeDepth | 89 Ft |
| SizeFrontage | 25 Ft |
| SizeIrregular | 25 X 89.01 Ft |
| SizeTotalText | 25 X 89.01 Ft |
| ZoningDescription | R4 |
Rooms
| Level | Type | Length | Width | Dimensions |
|---|---|---|---|---|
| Second Level | Bedroom 2 | 3.93 m | 5.75 m | 3.93 m x 5.75 m |
| Second Level | Bedroom 3 | 3.23 m | 2.87 m | 3.23 m x 2.87 m |
| Second Level | Bedroom 4 | 3.24 m | 2.76 m | 3.24 m x 2.76 m |
| Third Level | Primary Bedroom | 5.19 m | 4.69 m | 5.19 m x 4.69 m |
| Basement | Other | Measurements not available | ||
| Main Level | Living Room | 3.46 m | 3.27 m | 3.46 m x 3.27 m |
| Main Level | Dining Room | 2.61 m | 3.27 m | 2.61 m x 3.27 m |
| Main Level | Kitchen | 6.08 m | 2.48 m | 6.08 m x 2.48 m |
https://www.realtor.ca/real-estate/28272898/1240a-bayview-street-pickering-bay-ridges-bay-ridges
Interested?
Contact us for more information
Mesfun Haile
Salesperson
8 Sampson Mews Suite 201 The Shops At Don Mills
Toronto, Ontario M3C 0H5
