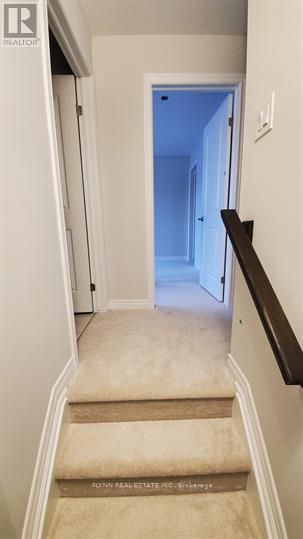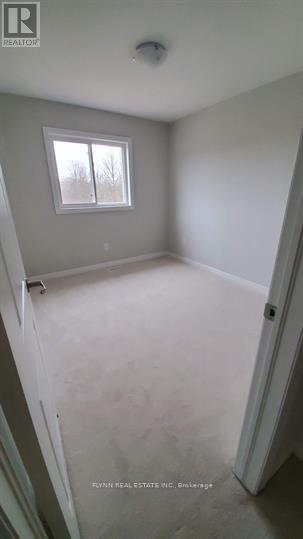124 Sunflower Place Welland, Ontario L3C 0H9
$2,100 Monthly
This beautifully maintained 3-bedroom, 2.5-bathroom townhome in Welland offers the perfect blend of comfort, space, and convenience. With over 1,300 sq. ft. of living space, the home features a bright, open-concept main floor with no carpeting, a spacious kitchen and dining area, and large windows that fill the space with natural light. Upstairs, the primary bedroom includes a walk-in closet and full ensuite, while two additional bedrooms share a second full bath ideal for families or guests. The unfinished basement provides plenty of storage or future living potential, and tenants enjoy the use of a single-car garage. Located close to Niagara College, Seaway Mall, local parks, schools, and scenic trails along the Welland Canal, this home is perfectly positioned for everyday living. Tenants are responsible for all utilities and rental equipment (hot water tank and ERV unit). (id:61852)
Property Details
| MLS® Number | X12144077 |
| Property Type | Single Family |
| Community Name | 770 - West Welland |
| Features | In Suite Laundry |
| ParkingSpaceTotal | 4 |
Building
| BathroomTotal | 3 |
| BedroomsAboveGround | 3 |
| BedroomsTotal | 3 |
| Age | 0 To 5 Years |
| BasementDevelopment | Unfinished |
| BasementType | Full (unfinished) |
| ConstructionStyleAttachment | Attached |
| CoolingType | Central Air Conditioning |
| ExteriorFinish | Brick, Aluminum Siding |
| FoundationType | Poured Concrete |
| HalfBathTotal | 1 |
| HeatingFuel | Natural Gas |
| HeatingType | Forced Air |
| StoriesTotal | 2 |
| SizeInterior | 1100 - 1500 Sqft |
| Type | Row / Townhouse |
| UtilityWater | Municipal Water |
Parking
| Attached Garage | |
| Garage |
Land
| Acreage | No |
| Sewer | Sanitary Sewer |
| SizeFrontage | 34 Ft |
| SizeIrregular | 34 Ft |
| SizeTotalText | 34 Ft |
Rooms
| Level | Type | Length | Width | Dimensions |
|---|---|---|---|---|
| Second Level | Bedroom | 4.32 m | 3.07 m | 4.32 m x 3.07 m |
| Second Level | Bedroom | 3.58 m | 2.84 m | 3.58 m x 2.84 m |
| Second Level | Bedroom | 3.23 m | 2.92 m | 3.23 m x 2.92 m |
| Second Level | Bathroom | Measurements not available | ||
| Second Level | Bathroom | Measurements not available | ||
| Main Level | Kitchen | 3.05 m | 2.44 m | 3.05 m x 2.44 m |
| Main Level | Family Room | 3.81 m | 2.84 m | 3.81 m x 2.84 m |
| Main Level | Eating Area | 2.44 m | 2.67 m | 2.44 m x 2.67 m |
| Main Level | Bathroom | Measurements not available |
Interested?
Contact us for more information
Jon Flynn
Broker of Record
6314 Armstrong Drive
Niagara Falls, Ontario L2H 2G4











