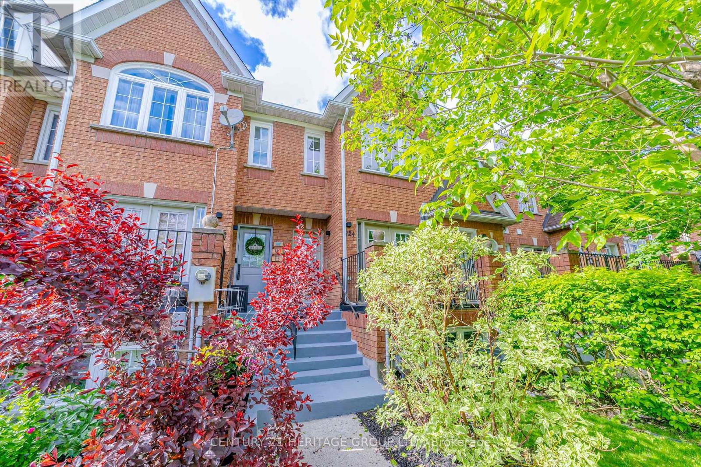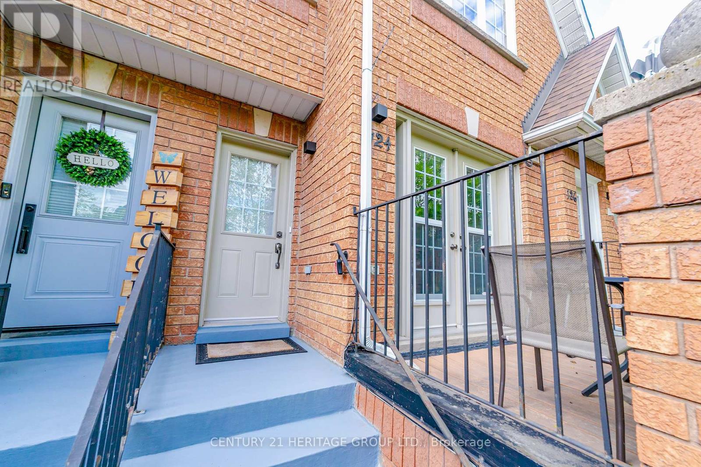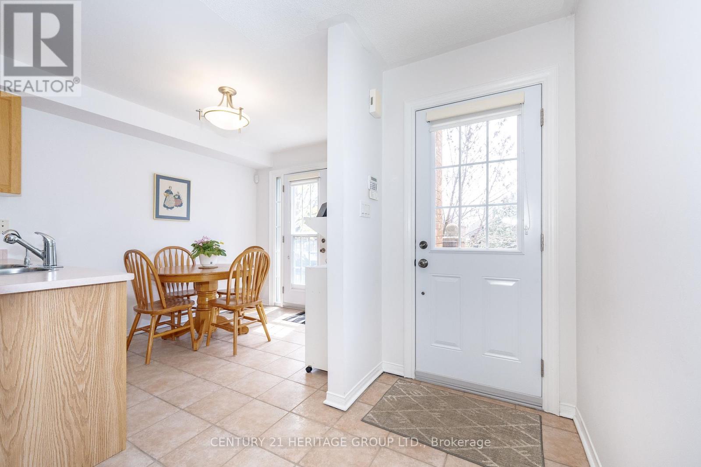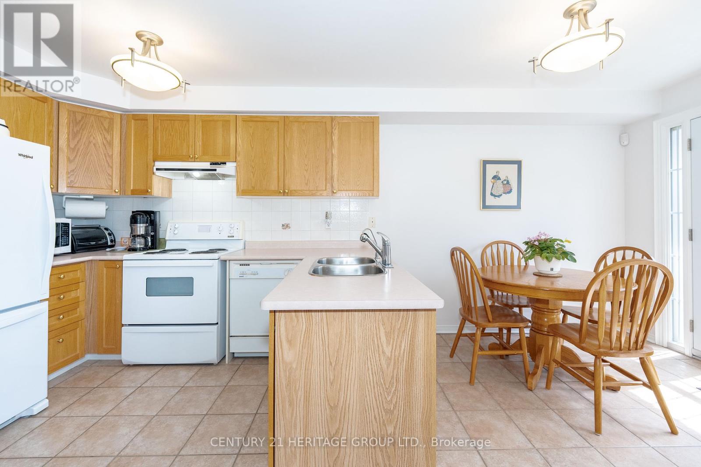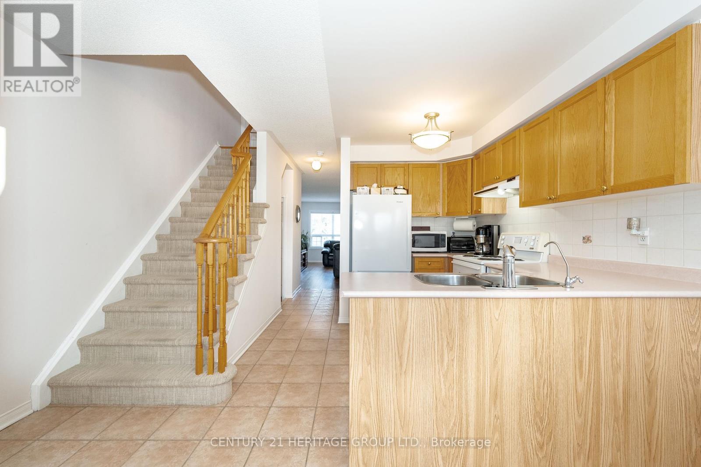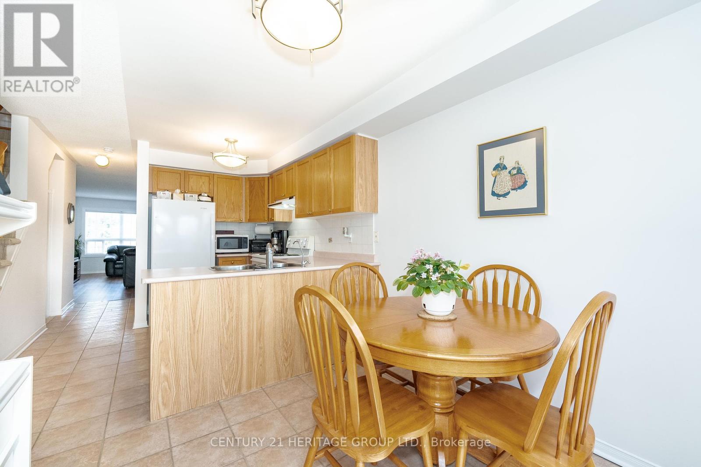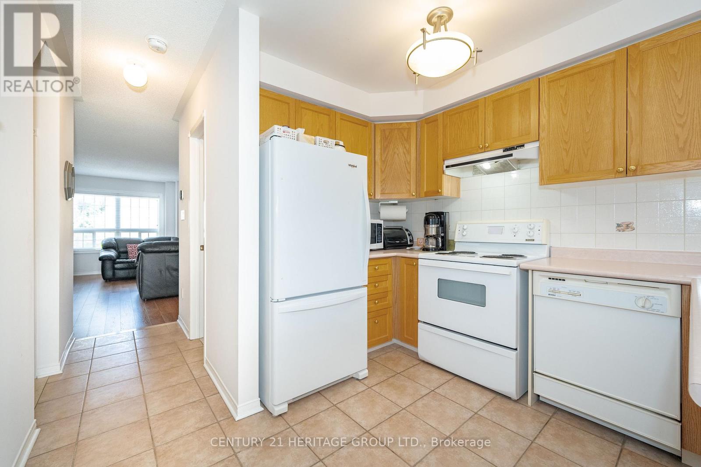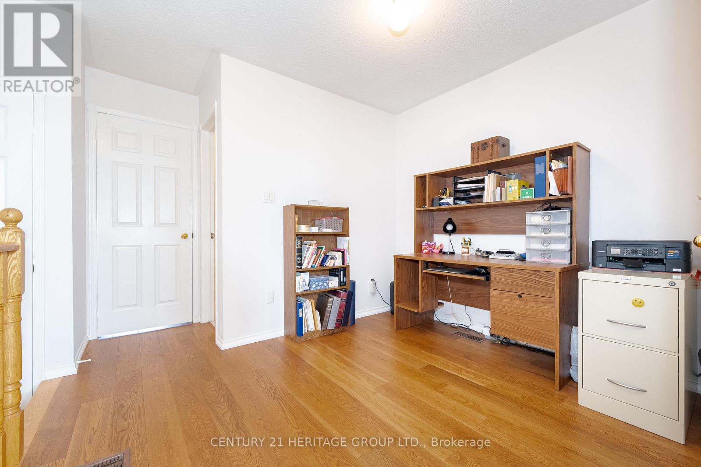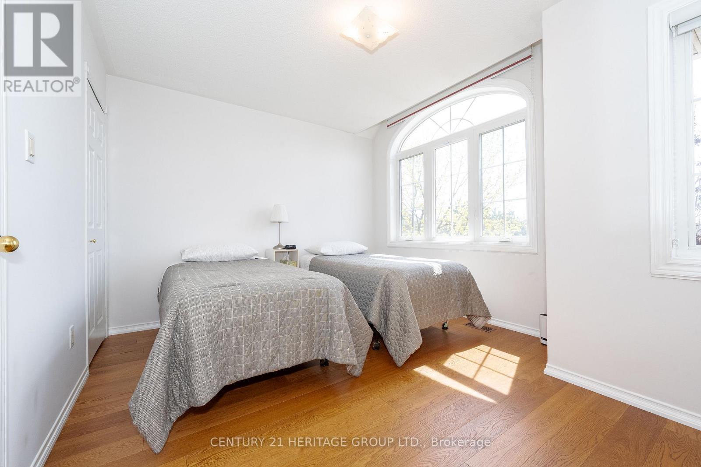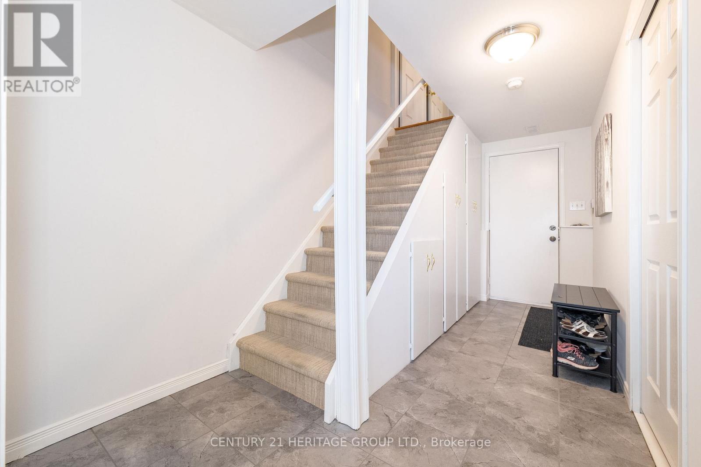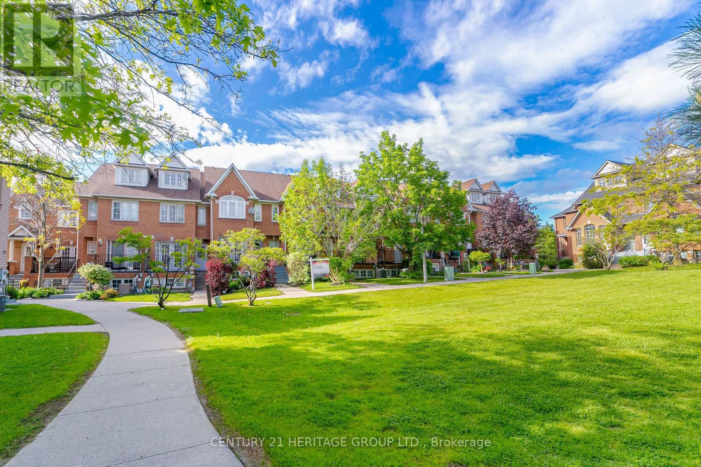124 Rory Road Toronto, Ontario M6L 3G4
$834,999Maintenance, Common Area Maintenance, Insurance, Water, Parking
$548.39 Monthly
Maintenance, Common Area Maintenance, Insurance, Water, Parking
$548.39 MonthlySuperior Layout. Very Practical. Fantastic Location overlooking park. Welcome to 124 Rory Road. Appealing south facing condo townhouse in an unbeatable location. Easy access to highways 401 and 400, steps to a variety of parks, a Community Centre, Yorkdale Mall, the amazing Humber River Hospital, bus and school routes, the subway, places of worship, shopping, a short drive to the famous Rustic Bakery serving the community for several generations, and much more. Upgraded French Doors lead to a deck at the front of the home overlooking the gardens where you can enjoy your morning coffee, barbeques in the evening or simply to enjoy some quiet time. The eat-in kitchen offers room for entertaining and your family dinners.The great room or living/dining room combination offers many possibilities. The lower level has a finished room, above grade windows, ceramic flooring and could be set up as an additional bedroom, office, study and/or exercise room. The laundry room with a tub is in the lower level along with a recently installed furnace, central air conditioner and hot water tank. Direct access to an oversized single car garage with lots of additional storage.This home is extremely well cared for, very bright, lots of windows for natural light, carpet free except for the staircases, neutral decor, has 2 good size bedrooms with large windows, and a den, with its own closet, that could easily be converted into a 3rd bedroom. A 4-piece semi-ensuite off the primary bedroom and a walk-in closet.There have been many items replaced since 2017 - all windows, French doors/side panels, all exterior doors and hardware (ex garage door), furnace, hot water tank, central air conditioner (no rental contracts here) washer, dryer on pedestals, upgraded engineered hardwood flooring 5-1/2 inch wide, refrigerator and much more. (id:61852)
Property Details
| MLS® Number | W12116661 |
| Property Type | Single Family |
| Neigbourhood | Maple Leaf |
| Community Name | Maple Leaf |
| AmenitiesNearBy | Hospital, Park, Place Of Worship, Public Transit, Schools |
| CommunityFeatures | Pet Restrictions, School Bus |
| Features | Open Space, Flat Site, Lighting, Balcony, Dry |
| ParkingSpaceTotal | 1 |
| Structure | Playground, Deck, Porch |
Building
| BathroomTotal | 2 |
| BedroomsAboveGround | 2 |
| BedroomsBelowGround | 1 |
| BedroomsTotal | 3 |
| Age | 16 To 30 Years |
| Amenities | Visitor Parking, Separate Heating Controls, Separate Electricity Meters |
| Appliances | Garage Door Opener Remote(s), Water Heater, Blinds, Dishwasher, Dryer, Freezer, Alarm System, Stove, Washer, Refrigerator |
| BasementDevelopment | Finished |
| BasementFeatures | Separate Entrance |
| BasementType | N/a (finished) |
| CoolingType | Central Air Conditioning |
| ExteriorFinish | Brick |
| FireProtection | Security System, Smoke Detectors |
| FlooringType | Ceramic, Hardwood |
| FoundationType | Block |
| HalfBathTotal | 1 |
| HeatingFuel | Natural Gas |
| HeatingType | Forced Air |
| StoriesTotal | 2 |
| SizeInterior | 1000 - 1199 Sqft |
| Type | Row / Townhouse |
Parking
| Garage | |
| Inside Entry |
Land
| Acreage | No |
| LandAmenities | Hospital, Park, Place Of Worship, Public Transit, Schools |
| LandscapeFeatures | Landscaped, Lawn Sprinkler |
| ZoningDescription | Rt 177 |
Rooms
| Level | Type | Length | Width | Dimensions |
|---|---|---|---|---|
| Second Level | Primary Bedroom | 5.3 m | 4 m | 5.3 m x 4 m |
| Second Level | Den | 2.6 m | 2.2 m | 2.6 m x 2.2 m |
| Second Level | Bedroom 2 | 4.04 m | 3.32 m | 4.04 m x 3.32 m |
| Lower Level | Family Room | 3.93 m | 2.64 m | 3.93 m x 2.64 m |
| Lower Level | Laundry Room | 1.3 m | 2.9 m | 1.3 m x 2.9 m |
| Main Level | Eating Area | 5.4 m | 2.8 m | 5.4 m x 2.8 m |
| Main Level | Kitchen | 5.4 m | 2.8 m | 5.4 m x 2.8 m |
| Main Level | Living Room | 5.5 m | 4 m | 5.5 m x 4 m |
| Main Level | Dining Room | 5.5 m | 4 m | 5.5 m x 4 m |
https://www.realtor.ca/real-estate/28243596/124-rory-road-toronto-maple-leaf-maple-leaf
Interested?
Contact us for more information
Judy Kendall
Salesperson
11160 Yonge St # 3 & 7
Richmond Hill, Ontario L4S 1H5
